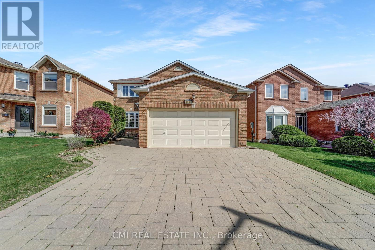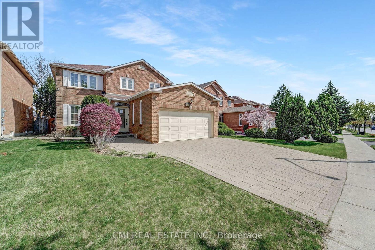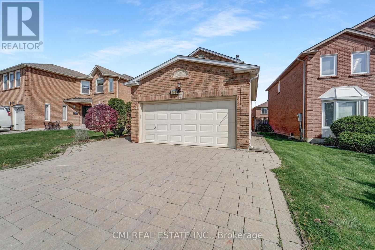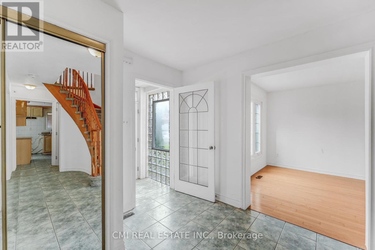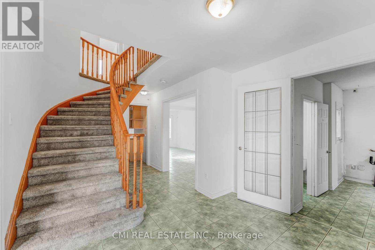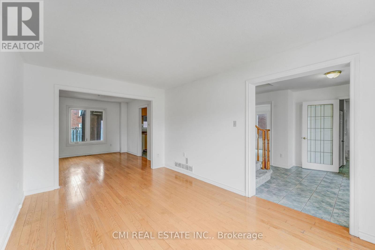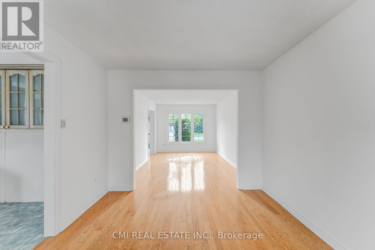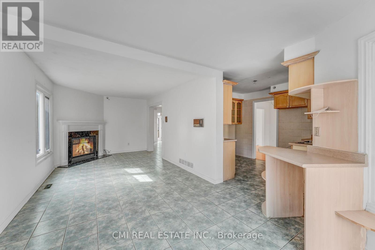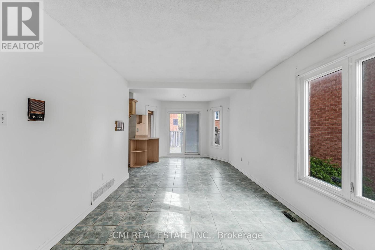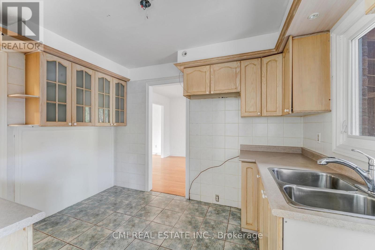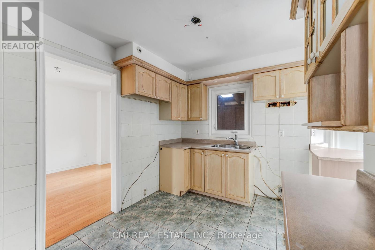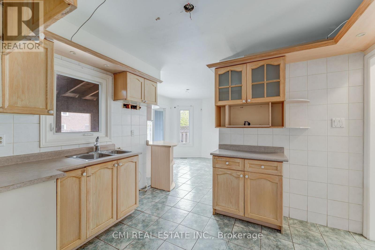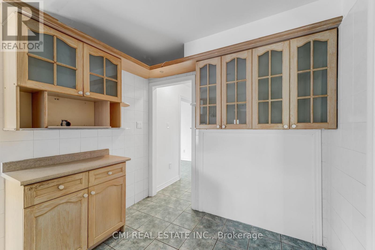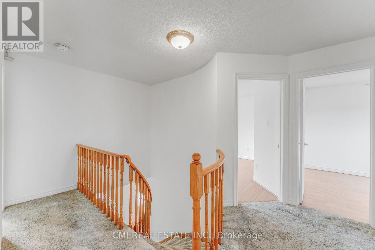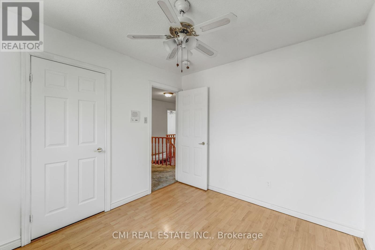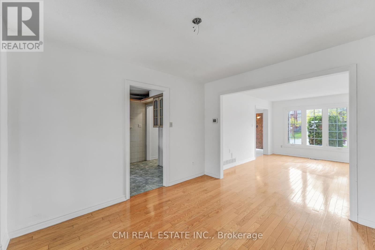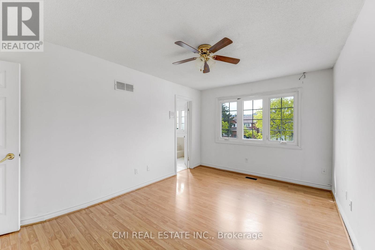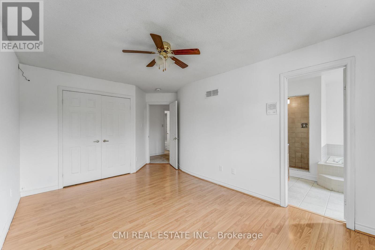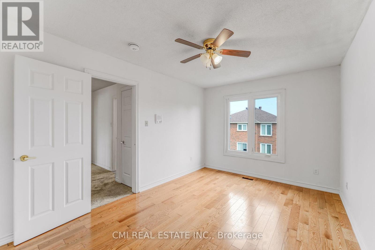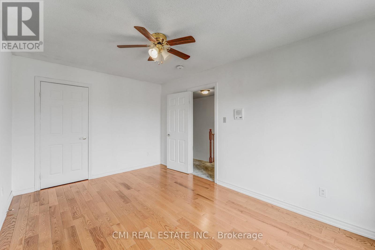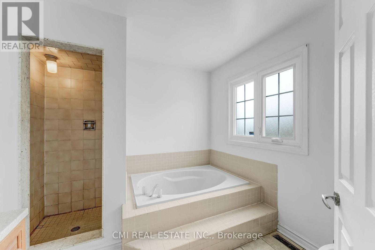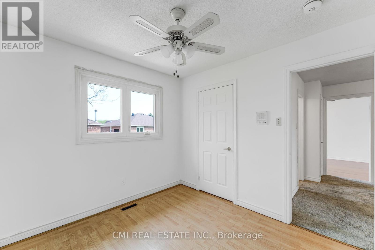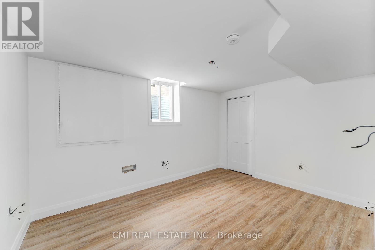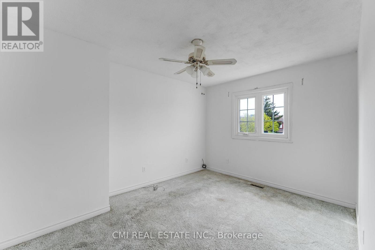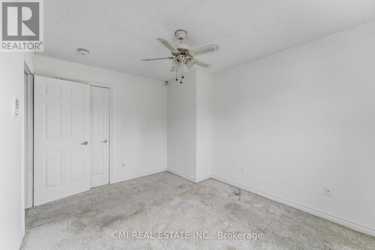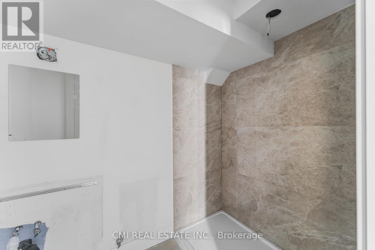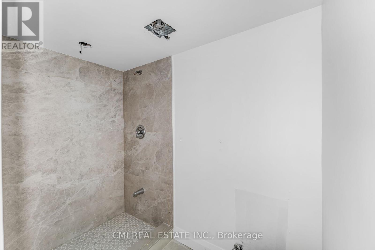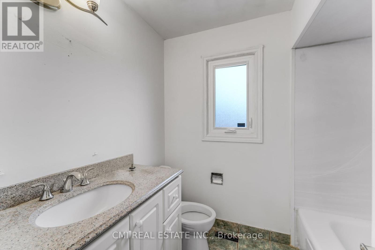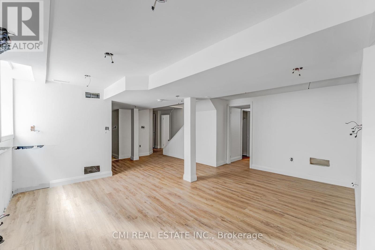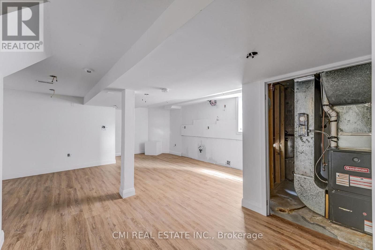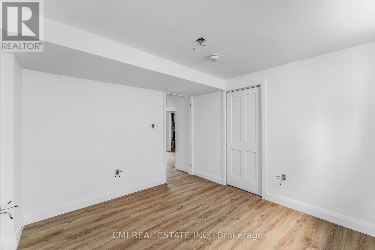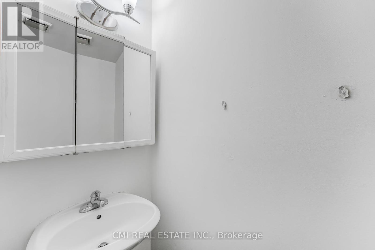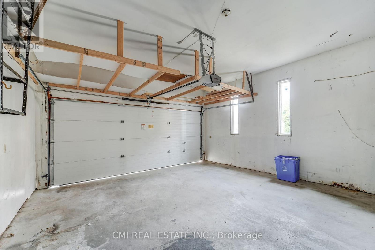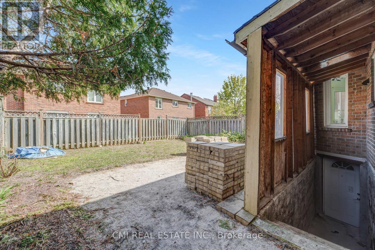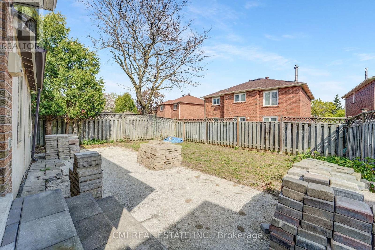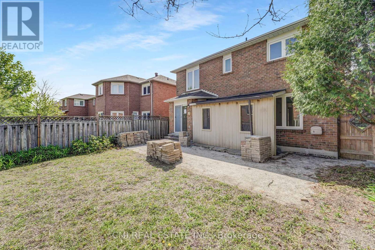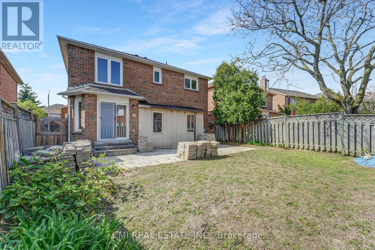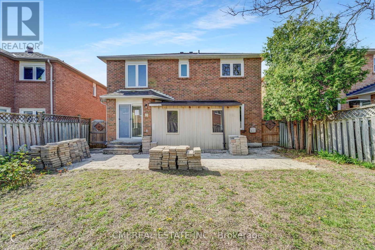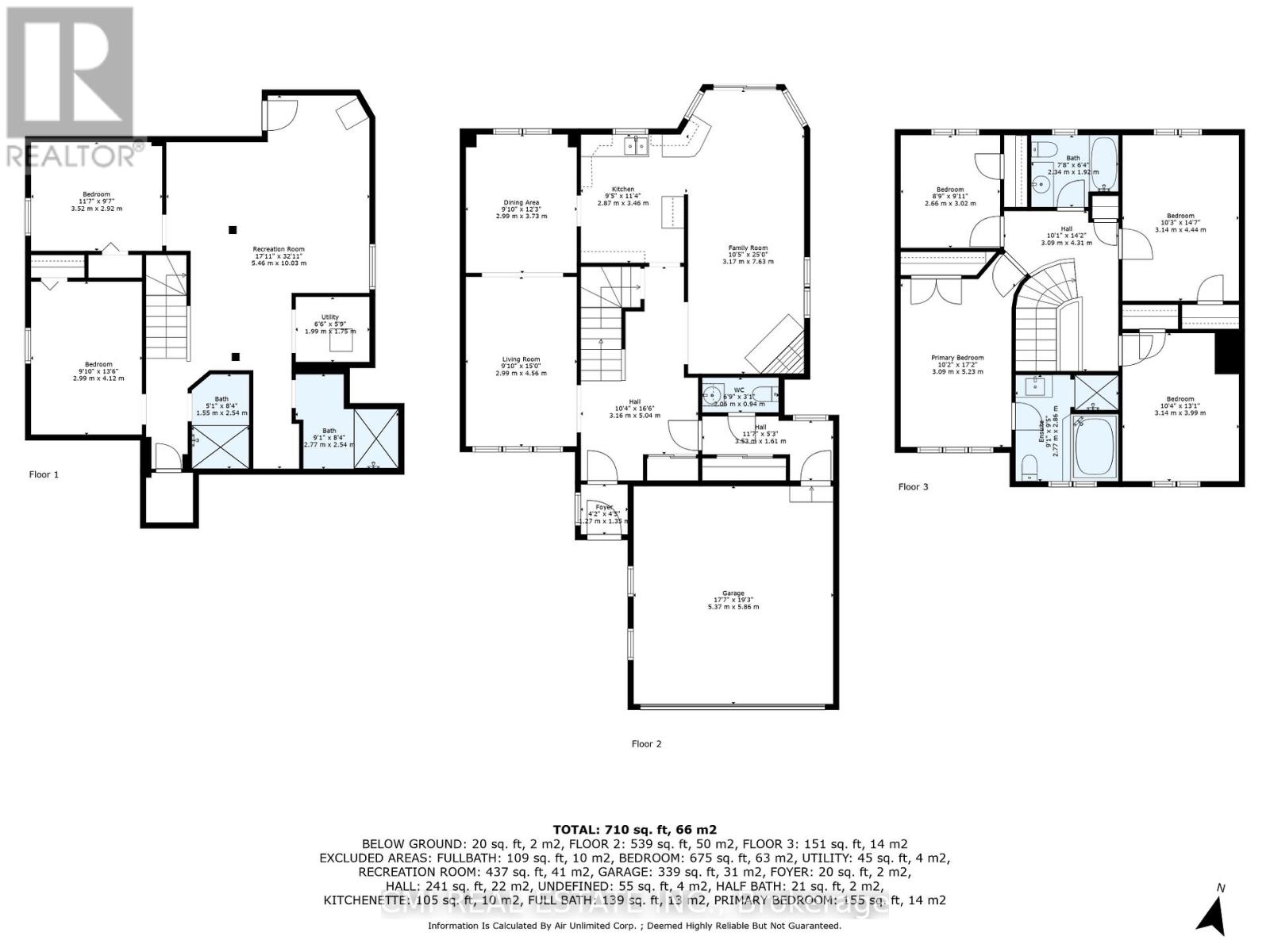109 Valleymede Drive Richmond Hill, Ontario L4B 1T6
$1,599,000
Doncrest! Located on the outskirts of prestigious Bayview Glen in a family-friendly neighbourhood with access to top rated schools, parks, restaurants, Major HWYs, Bayview Golf Club, & much more. Presenting this spacious, desirable layout offering approx 2900sqft of total living space including 4+2beds, 3+2 baths ideal for growing families. Large paver stone driveway & double garage provides ample parking. Enclosed porch entry into bright foyer presenting grand circular staircase. Large front living room & formal dining room finished w/ hardwood floors ideal for guest entertainment. Spacious cozy kitchen offers tons of cabinets & counter space. Grand family room w/ corner fireplace comb w/ breakfast area W/O to rear patio. Upper level complete w/ 4 large beds & 2-4pc baths. Primary bedroom w/ 4-pc ensuite. Sep-entrance bsmt apartment w/ 2 bathroom R/I, Kitchen R/I, 3-large egress windows & 2-additional bedrooms awaiting your final finishing touches (can easily be converted to in-law suite or rental). Fully fenced backyard perfect for family enjoyment & pet lovers! Book your private showing now! (id:61852)
Property Details
| MLS® Number | N12171000 |
| Property Type | Single Family |
| Community Name | Doncrest |
| AmenitiesNearBy | Park, Public Transit, Schools, Place Of Worship |
| CommunityFeatures | Community Centre |
| EquipmentType | Water Heater |
| Features | Guest Suite, In-law Suite |
| ParkingSpaceTotal | 6 |
| RentalEquipmentType | Water Heater |
| Structure | Patio(s), Porch |
Building
| BathroomTotal | 5 |
| BedroomsAboveGround | 4 |
| BedroomsBelowGround | 2 |
| BedroomsTotal | 6 |
| BasementFeatures | Apartment In Basement, Separate Entrance |
| BasementType | N/a, N/a |
| ConstructionStyleAttachment | Detached |
| CoolingType | Central Air Conditioning |
| ExteriorFinish | Brick |
| FireProtection | Controlled Entry |
| FireplacePresent | Yes |
| FoundationType | Concrete |
| HalfBathTotal | 1 |
| HeatingFuel | Natural Gas |
| HeatingType | Forced Air |
| StoriesTotal | 2 |
| SizeInterior | 2000 - 2500 Sqft |
| Type | House |
| UtilityWater | Municipal Water |
Parking
| Attached Garage | |
| Garage |
Land
| Acreage | No |
| FenceType | Fenced Yard |
| LandAmenities | Park, Public Transit, Schools, Place Of Worship |
| LandscapeFeatures | Landscaped |
| Sewer | Sanitary Sewer |
| SizeDepth | 108 Ft ,4 In |
| SizeFrontage | 48 Ft ,4 In |
| SizeIrregular | 48.4 X 108.4 Ft |
| SizeTotalText | 48.4 X 108.4 Ft |
| ZoningDescription | R2 |
Rooms
| Level | Type | Length | Width | Dimensions |
|---|---|---|---|---|
| Second Level | Primary Bedroom | 3.09 m | 5.23 m | 3.09 m x 5.23 m |
| Second Level | Bedroom 2 | 3.14 m | 4.44 m | 3.14 m x 4.44 m |
| Second Level | Bedroom 3 | 3.14 m | 3.99 m | 3.14 m x 3.99 m |
| Second Level | Bedroom 4 | 2.66 m | 3.02 m | 2.66 m x 3.02 m |
| Basement | Recreational, Games Room | 5.46 m | 10.03 m | 5.46 m x 10.03 m |
| Basement | Bedroom 5 | 2.99 m | 4.12 m | 2.99 m x 4.12 m |
| Basement | Bedroom | 3.52 m | 2.92 m | 3.52 m x 2.92 m |
| Basement | Utility Room | 1.99 m | 1.75 m | 1.99 m x 1.75 m |
| Main Level | Foyer | 1.27 m | 1.35 m | 1.27 m x 1.35 m |
| Main Level | Living Room | 2.99 m | 4.56 m | 2.99 m x 4.56 m |
| Main Level | Dining Room | 2.99 m | 3.73 m | 2.99 m x 3.73 m |
| Main Level | Kitchen | 2.87 m | 3.46 m | 2.87 m x 3.46 m |
| Main Level | Family Room | 3.17 m | 7.63 m | 3.17 m x 7.63 m |
| Main Level | Mud Room | 3.53 m | 1.61 m | 3.53 m x 1.61 m |
https://www.realtor.ca/real-estate/28361890/109-valleymede-drive-richmond-hill-doncrest-doncrest
Interested?
Contact us for more information
Bryan Justin Jaskolka
Salesperson
2425 Matheson Blvd E 8th Flr
Mississauga, Ontario L4W 5K4
Ray Ostovar
Broker
2425 Matheson Blvd E 8th Flr
Mississauga, Ontario L4W 5K4
