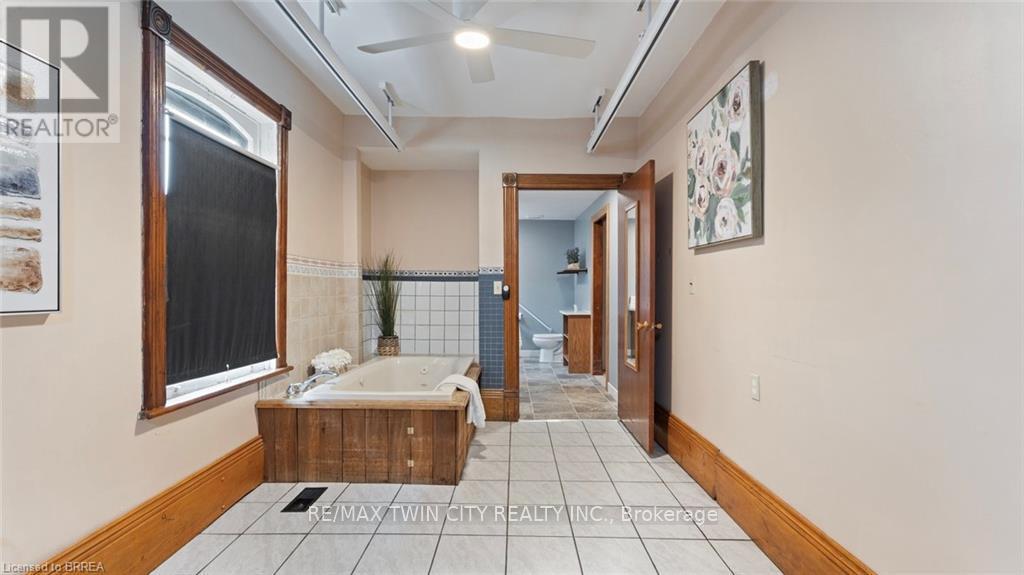109 Sheridan Street Brantford, Ontario N3S 4P5
$419,900
Opportunity Knocks at 109 Sheridan Street - a fully accessible home on a massive lot with endless potential. Welcome home! Here you will find a rare and versatile property offering two self-contained residential units on a huge in-town lot, perfect for investors, first-time buyers, multi-generational living, or those looking to customize a home to suit their needs. This unique and fully accessible 1.5 storey home has been thoughtfully updated to include ramps, an interior elevator, ceiling lifts, and accessible design throughoutensuring ease of mobility and convenience at every turn. With 2 bedrooms and 2 full bathrooms, this home offers a functional layout with bright, spacious living areas, generous-sized bedrooms, and separate entrances for each unit. Whether youre living in one and renting out the other, supporting family members, or adding to your investment portfolio, the possibilities here are truly exciting. The standout feature? A detached double-car workshopideal for hobbyists, mechanics, or those in need of serious storage and workspace. Combined with the expansive lot, this outdoor space is perfect for future expansion, additional parking, or creative projects. Located close to schools, public transit, shopping, and downtown amenities, this home blends urban convenience with residential flexibility. Whether youre looking to move in, renovate, or invest, this property is packed with potential and ready for its next chapter. (id:61852)
Open House
This property has open houses!
2:00 pm
Ends at:4:00 pm
Property Details
| MLS® Number | X12180337 |
| Property Type | Single Family |
| AmenitiesNearBy | Hospital, Park, Public Transit, Schools |
| Features | Wheelchair Access |
| ParkingSpaceTotal | 10 |
| Structure | Deck, Porch, Shed |
Building
| BathroomTotal | 2 |
| BedroomsAboveGround | 2 |
| BedroomsTotal | 2 |
| Appliances | Water Heater, Dryer, Microwave, Oven, Range, Stove, Washer, Refrigerator |
| BasementDevelopment | Unfinished |
| BasementType | Full (unfinished) |
| ConstructionStyleAttachment | Detached |
| CoolingType | Window Air Conditioner |
| ExteriorFinish | Brick, Vinyl Siding |
| FireplacePresent | Yes |
| FoundationType | Unknown |
| HeatingFuel | Natural Gas |
| HeatingType | Forced Air |
| StoriesTotal | 2 |
| SizeInterior | 1500 - 2000 Sqft |
| Type | House |
| UtilityWater | Municipal Water |
Parking
| Detached Garage | |
| Garage |
Land
| Acreage | No |
| FenceType | Partially Fenced |
| LandAmenities | Hospital, Park, Public Transit, Schools |
| Sewer | Sanitary Sewer |
| SizeFrontage | 54 Ft |
| SizeIrregular | 54 Ft ; 49.64 Ft X 140.47 Ft X 93.06x 133.64 |
| SizeTotalText | 54 Ft ; 49.64 Ft X 140.47 Ft X 93.06x 133.64 |
| ZoningDescription | Rc |
Rooms
| Level | Type | Length | Width | Dimensions |
|---|---|---|---|---|
| Second Level | Dining Room | 3.4 m | 2.39 m | 3.4 m x 2.39 m |
| Second Level | Other | 3.81 m | 2.69 m | 3.81 m x 2.69 m |
| Second Level | Bedroom | 3.66 m | 4.19 m | 3.66 m x 4.19 m |
| Second Level | Kitchen | 3.4 m | 2.36 m | 3.4 m x 2.36 m |
| Second Level | Bathroom | 2.2 m | 1.9 m | 2.2 m x 1.9 m |
| Second Level | Living Room | 3.05 m | 5.77 m | 3.05 m x 5.77 m |
| Main Level | Kitchen | 4.04 m | 3.66 m | 4.04 m x 3.66 m |
| Main Level | Bathroom | 2.3 m | 2.1 m | 2.3 m x 2.1 m |
| Main Level | Foyer | 1.6 m | 3.25 m | 1.6 m x 3.25 m |
| Main Level | Bedroom | 2.54 m | 7.62 m | 2.54 m x 7.62 m |
| Main Level | Living Room | 4.04 m | 3.48 m | 4.04 m x 3.48 m |
| Main Level | Sitting Room | 2.34 m | 3.25 m | 2.34 m x 3.25 m |
https://www.realtor.ca/real-estate/28382214/109-sheridan-street-brantford
Interested?
Contact us for more information
Alla Sharma
Salesperson
515 Park Road N Unit B
Brantford, Ontario N3R 7K8
Ally Vanderharst
Salesperson
515 Park Road N Unit B
Brantford, Ontario N3R 7K8











































