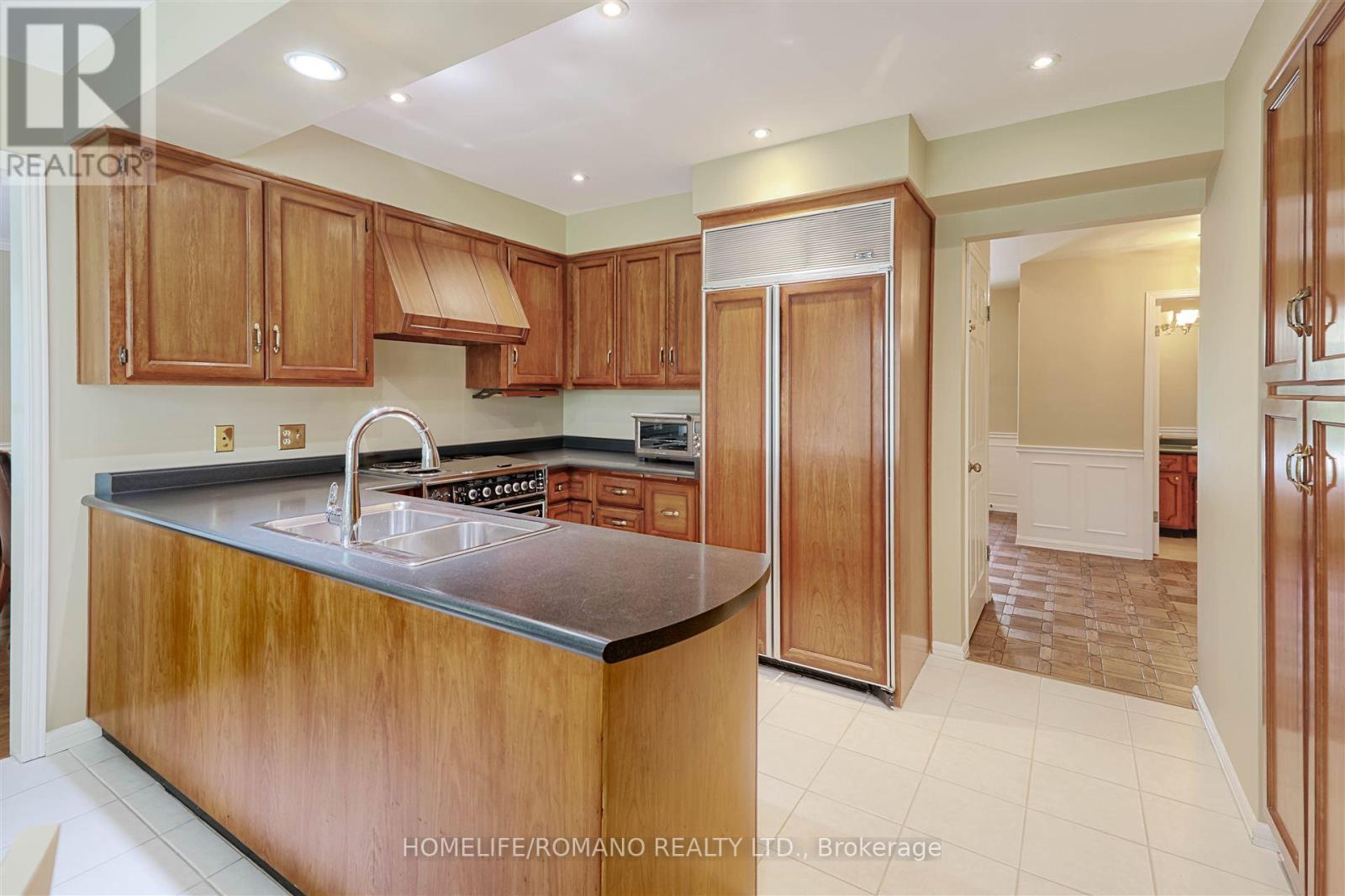109 Sandy Ridge Place Waterloo, Ontario N2T 1C5
$1,150,000
109 Sandy Ridge Place Delivers The Charm, Space, And Setting You've Been Waiting For. Situated On A Quiet Cul-De-Sac In The Heart Of Prestigious Beechwood West This Timeless Executive-Style Home Blends Classic Curb Appeal With A Spacious, Functional Layout Perfect For Families And Professionals Alike. Set On An Oversized Lot, It Offers Exclusive Access To The Beechwood Residents Association's Private Pool And Tennis Courts. The Main Floor Features A Bright Combined Living And Dining Area Ideal For Hosting, A Separate Family Room With Wet Bar For Relaxing And A Well-Laid-Out Kitchen With High-End Appliances (Older, But Quality-Built), A Sunny Eat-In Space With A Walkout To A Large Deck And A Tranquil Backyard Framed By Mature Trees. You'll Also Find A Convenient Powder Room, Laundry Room, And Direct Access To The Double Car Garage. Upstairs, The Generous Primary Suite Includes A Flexible Bonus Room Currently Used As A Home Office That Could Also Serve As A Nursery, Reading Nook, Or Private Gym. The Spacious Ensuite Boasts A Dual-Sink Vanity, A Separate Water Closet With A Shower And A Walk-In Closet That Truly Impresses. Two Additional Bedrooms Are Well-Sized, With One Offering Semi-Ensuite Access, A Smart Setup For Guests Or Growing Families. The Basement Is Drywalled And Has A Rough In For A Bathroom And Is Ready For Your Finishing Touches. With Nearby Access To The University Of Waterloo, Wilfrid Laurier University, Westmount Golf & Country Club, And The Boardwalk Shopping District, Parks And Trails, This Home Delivers The Lifestyle, Layout, And Location You Have Been Waiting For. (id:61852)
Property Details
| MLS® Number | X12151630 |
| Property Type | Single Family |
| Neigbourhood | Rummelhardt |
| AmenitiesNearBy | Park, Schools, Place Of Worship, Hospital |
| CommunityFeatures | Community Centre |
| Features | Irregular Lot Size |
| ParkingSpaceTotal | 6 |
Building
| BathroomTotal | 3 |
| BedroomsAboveGround | 3 |
| BedroomsTotal | 3 |
| Amenities | Fireplace(s) |
| Appliances | Water Softener, Central Vacuum, All, Dishwasher, Dryer, Garage Door Opener, Stove, Washer, Window Coverings, Refrigerator |
| BasementDevelopment | Partially Finished |
| BasementType | Full (partially Finished) |
| ConstructionStyleAttachment | Detached |
| CoolingType | Central Air Conditioning |
| ExteriorFinish | Brick, Steel |
| FireplacePresent | Yes |
| FlooringType | Hardwood, Carpeted, Ceramic |
| FoundationType | Concrete |
| HalfBathTotal | 1 |
| HeatingFuel | Natural Gas |
| HeatingType | Forced Air |
| StoriesTotal | 2 |
| SizeInterior | 2000 - 2500 Sqft |
| Type | House |
| UtilityWater | Municipal Water |
Parking
| Attached Garage | |
| Garage |
Land
| Acreage | No |
| LandAmenities | Park, Schools, Place Of Worship, Hospital |
| Sewer | Sanitary Sewer |
| SizeDepth | 120 Ft ,8 In |
| SizeFrontage | 53 Ft ,7 In |
| SizeIrregular | 53.6 X 120.7 Ft ; 124.89 North Side, 81.66 Rear |
| SizeTotalText | 53.6 X 120.7 Ft ; 124.89 North Side, 81.66 Rear |
Rooms
| Level | Type | Length | Width | Dimensions |
|---|---|---|---|---|
| Second Level | Bedroom 2 | 4.24 m | 3.41 m | 4.24 m x 3.41 m |
| Second Level | Bedroom 3 | 3.95 m | 3.65 m | 3.95 m x 3.65 m |
| Second Level | Bathroom | 3.15 m | 2.38 m | 3.15 m x 2.38 m |
| Second Level | Bathroom | 3.72 m | 1.65 m | 3.72 m x 1.65 m |
| Second Level | Primary Bedroom | 5.32 m | 3.91 m | 5.32 m x 3.91 m |
| Second Level | Office | 3.92 m | 2.74 m | 3.92 m x 2.74 m |
| Main Level | Foyer | 3.22 m | 2.67 m | 3.22 m x 2.67 m |
| Main Level | Living Room | 5.24 m | 3.78 m | 5.24 m x 3.78 m |
| Main Level | Dining Room | 3.77 m | 3.62 m | 3.77 m x 3.62 m |
| Main Level | Kitchen | 3.87 m | 2.63 m | 3.87 m x 2.63 m |
| Main Level | Eating Area | 3.87 m | 2.63 m | 3.87 m x 2.63 m |
| Main Level | Family Room | 5.47 m | 3.95 m | 5.47 m x 3.95 m |
| Main Level | Laundry Room | 2.4 m | 1.78 m | 2.4 m x 1.78 m |
https://www.realtor.ca/real-estate/28319844/109-sandy-ridge-place-waterloo
Interested?
Contact us for more information
Terry Mantzukis
Salesperson
3500 Dufferin St., Ste. 101
Toronto, Ontario M3K 1N2












































