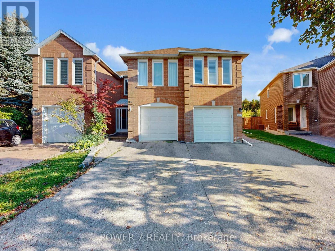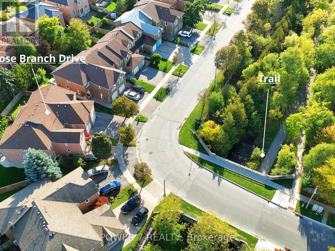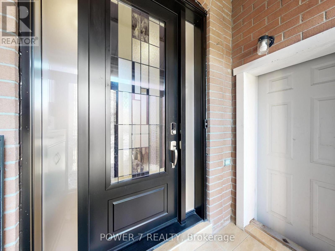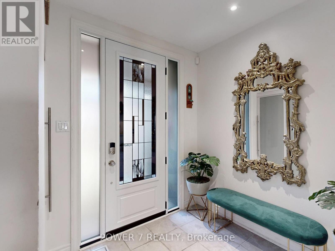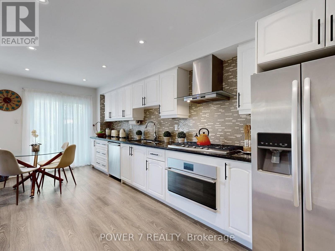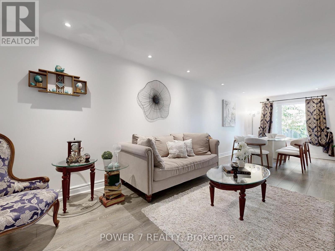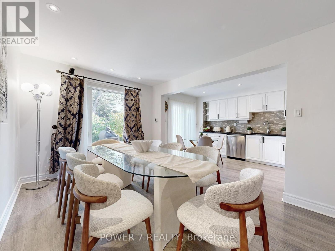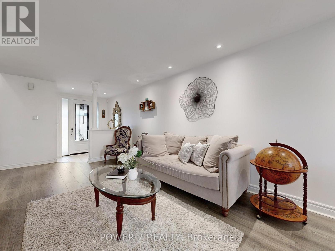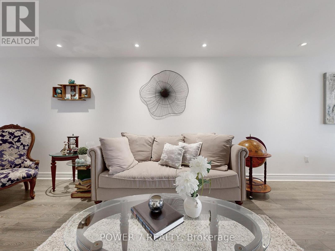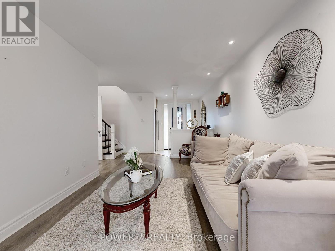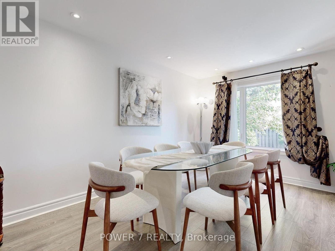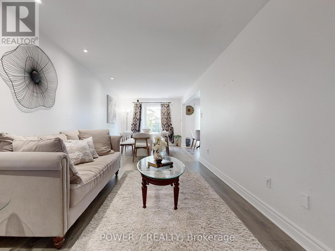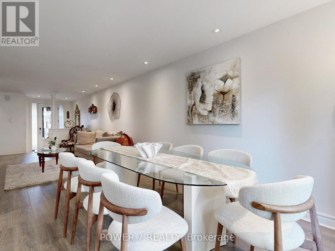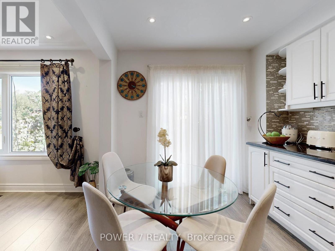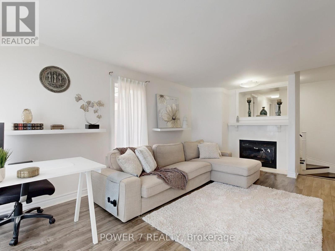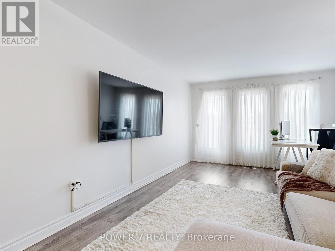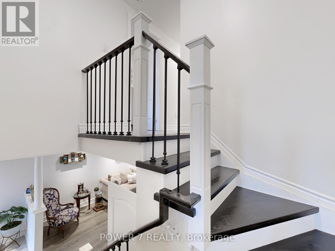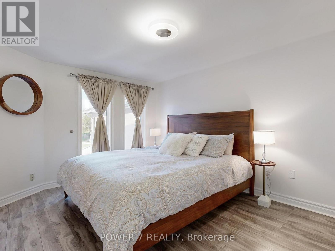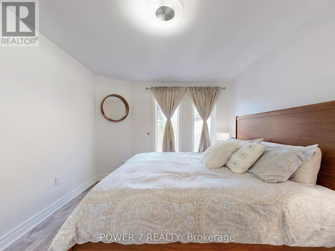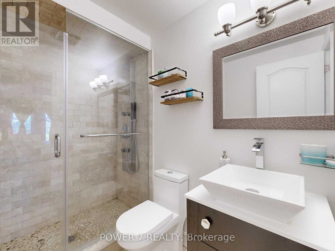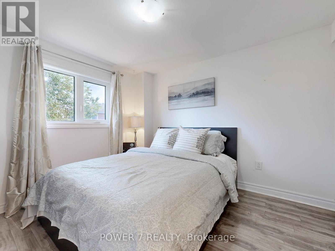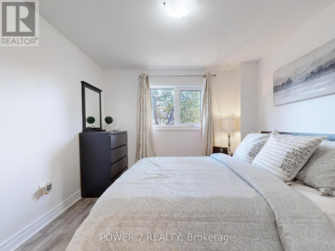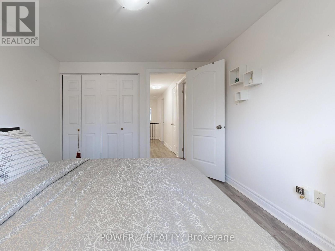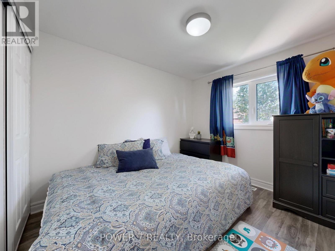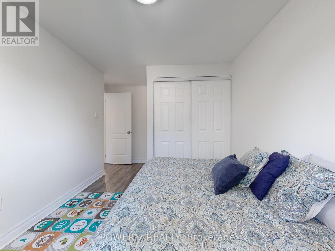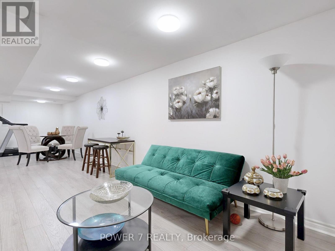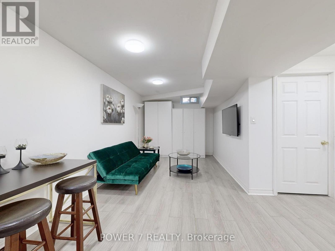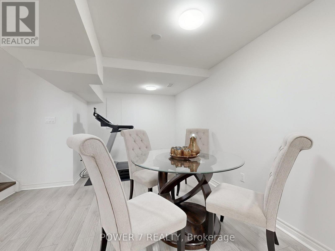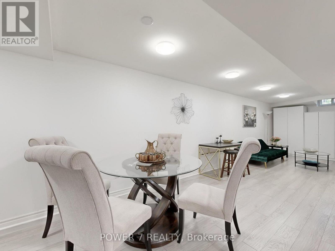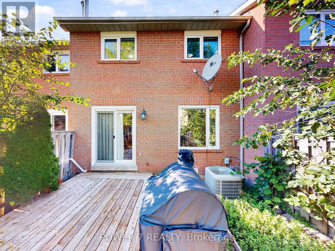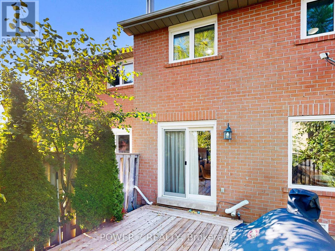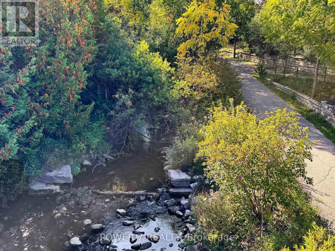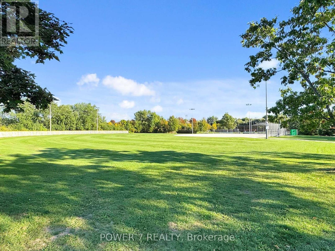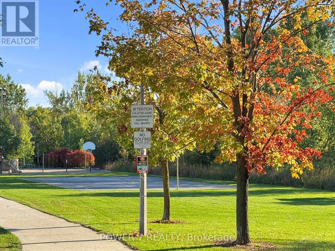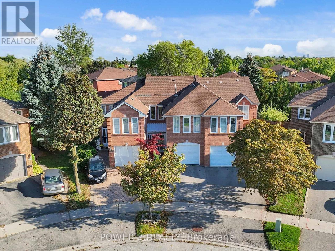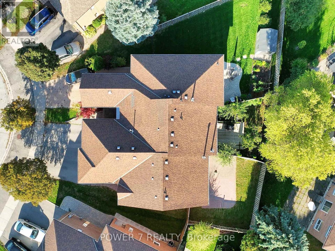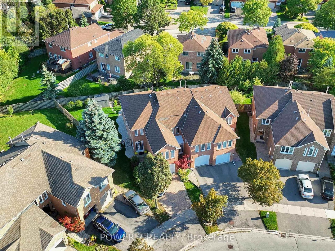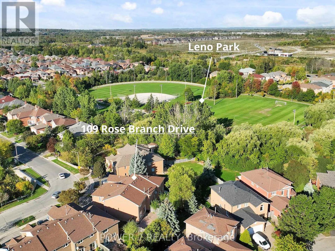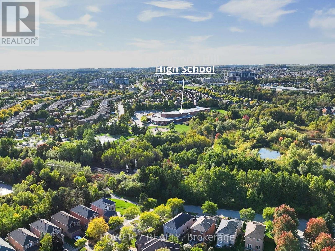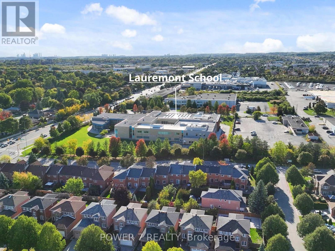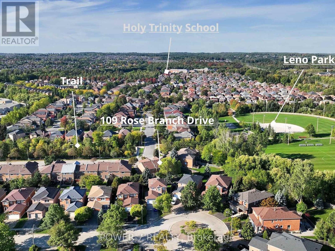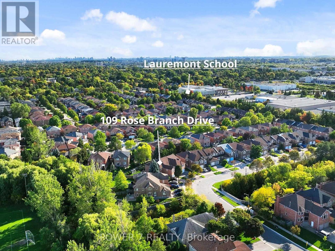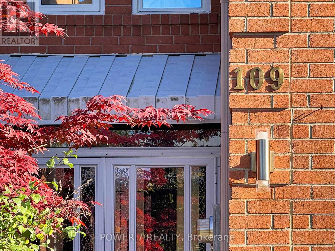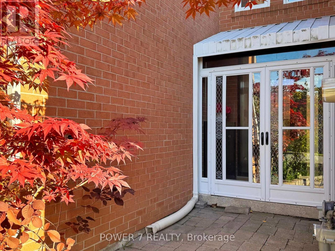109 Rose Branch Drive Richmond Hill, Ontario L4S 1J5
$1,180,000
A Charming 2 storey Freehold Townhome Nestled in Devonsleigh Community in the core of Richmond hill! 20 SF Frontage! Tons of Newer Upgrades and Finishing includes a Solid Front Door with Stylish Insert, Open Concept Gourmet Kitchen W/ Upgraded Cabinets. Granite Countertops, Built-In Stainless Oven, Stainless Steel Side by Side Fridge Cooktop Stove, Built-In Dishwasher & T-Shape Glass Range Hood, Wide Open Layout, Smooth Ceilings, Pot Lights Thru Main Floor, Upgraded Laminate Flooring Thru Main & 2nd Floors, Hardwood Stairs With Hardwood Railing & Wrought Iron Pickets. An Over-sized Family Room with Gas Fireplace & 4 Extra-Large Windows (It could easily be converted to a spacious 4th bedroom)! Renovated bathrooms with glass showers, stylish vanities & All Upgraded Bathroom Fixtures. Professionally Finished basement with Home Theatre Room & Dining area! Huge backyard with Deck! Enjoy a spacious backyard with deck and a rare ravine-facing lot with no houses across the street. Steps to greenbelt trails, parks, and school bus stops. Top-Ranked School District: Richmond green Secondary School & Redstone Public School, minutes drive to Hwy 404, GO station, YRT, plazas, hospital & top schools. This home offers the perfect blend of comfort, style, and convenience in one of Richmond Hills most sought-after communities! Minutes to Hwy 404, Go Station, YRT, Shopping Plazas, Hospital, and Schools. This home offers easy access to amenities. Enjoy the tranquility of the surrounding ravines, greenbelt trails, and parks. This residence embodies prime Richmond Hill living, with a focus on modern comfort and convenience. (id:61852)
Property Details
| MLS® Number | N12444000 |
| Property Type | Single Family |
| Community Name | Devonsleigh |
| AmenitiesNearBy | Park |
| CommunityFeatures | School Bus |
| Features | Ravine |
| ParkingSpaceTotal | 3 |
Building
| BathroomTotal | 3 |
| BedroomsAboveGround | 3 |
| BedroomsTotal | 3 |
| Amenities | Fireplace(s) |
| Appliances | Cooktop, Dishwasher, Dryer, Oven, Hood Fan, Stove, Washer, Window Coverings, Refrigerator |
| BasementDevelopment | Finished |
| BasementType | N/a (finished) |
| ConstructionStyleAttachment | Attached |
| CoolingType | Central Air Conditioning |
| ExteriorFinish | Brick |
| FireplacePresent | Yes |
| FlooringType | Laminate, Ceramic |
| FoundationType | Concrete |
| HalfBathTotal | 1 |
| HeatingFuel | Natural Gas |
| HeatingType | Forced Air |
| StoriesTotal | 2 |
| SizeInterior | 1500 - 2000 Sqft |
| Type | Row / Townhouse |
| UtilityWater | Municipal Water |
Parking
| Garage |
Land
| Acreage | No |
| LandAmenities | Park |
| Sewer | Sanitary Sewer |
| SizeDepth | 95 Ft ,1 In |
| SizeFrontage | 20 Ft ,2 In |
| SizeIrregular | 20.2 X 95.1 Ft |
| SizeTotalText | 20.2 X 95.1 Ft |
| ZoningDescription | Residential |
Rooms
| Level | Type | Length | Width | Dimensions |
|---|---|---|---|---|
| Second Level | Family Room | 5.79 m | 3.35 m | 5.79 m x 3.35 m |
| Second Level | Primary Bedroom | 4.37 m | 3.04 m | 4.37 m x 3.04 m |
| Second Level | Bedroom 2 | 3.3 m | 3.02 m | 3.3 m x 3.02 m |
| Second Level | Bedroom 3 | 3.05 m | 2.72 m | 3.05 m x 2.72 m |
| Basement | Recreational, Games Room | 10.06 m | 4.57 m | 10.06 m x 4.57 m |
| Ground Level | Living Room | 4.75 m | 3.02 m | 4.75 m x 3.02 m |
| Ground Level | Dining Room | 3.66 m | 3.02 m | 3.66 m x 3.02 m |
| Ground Level | Kitchen | 5.64 m | 2.67 m | 5.64 m x 2.67 m |
Interested?
Contact us for more information
Ken Fok
Broker of Record
25 Brodie Drive #2
Richmond Hill, Ontario L4B 3K7
