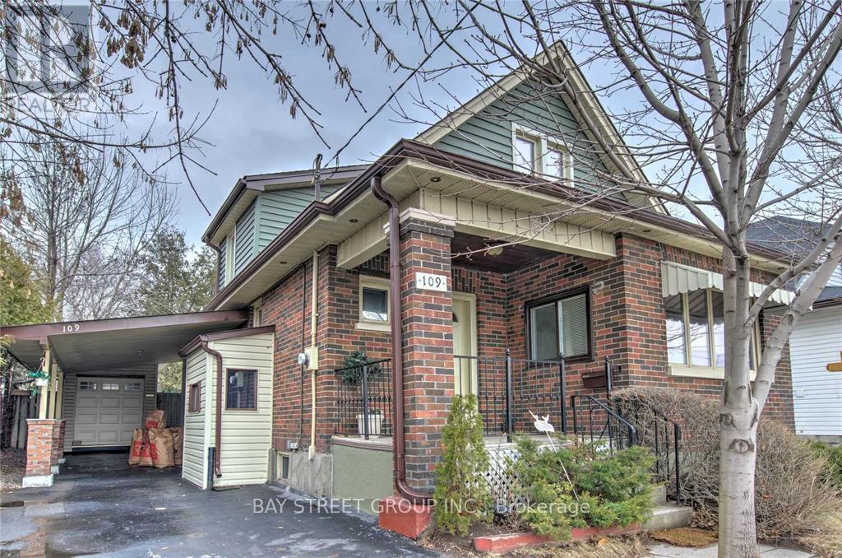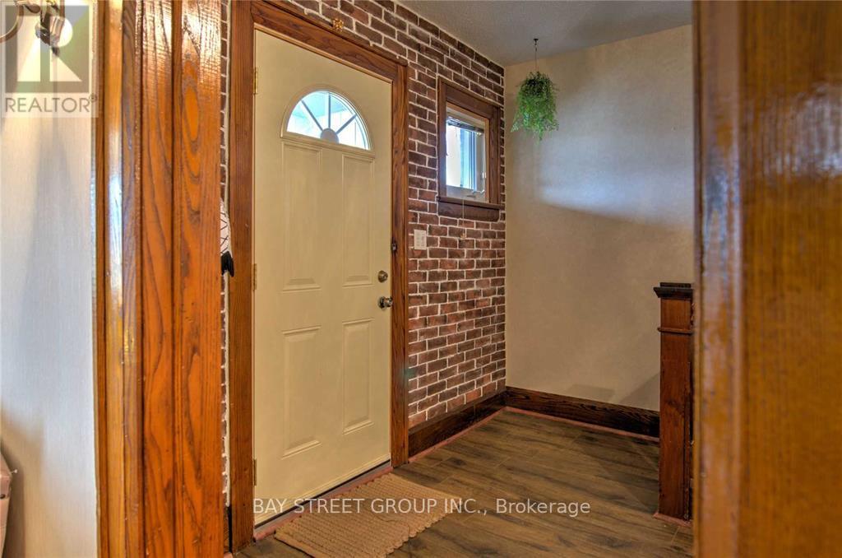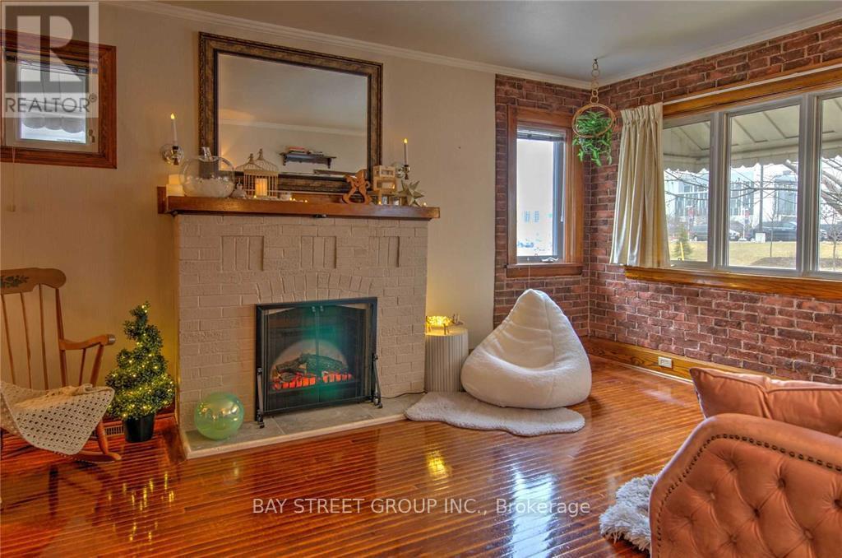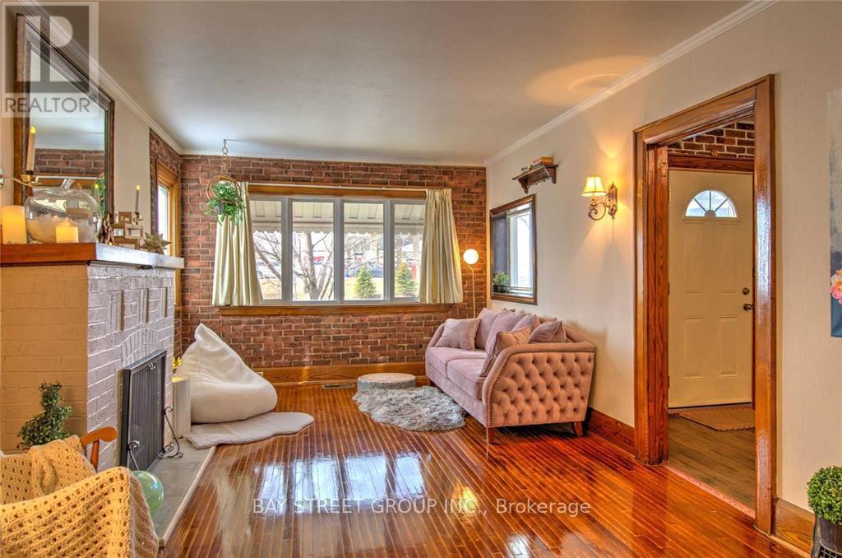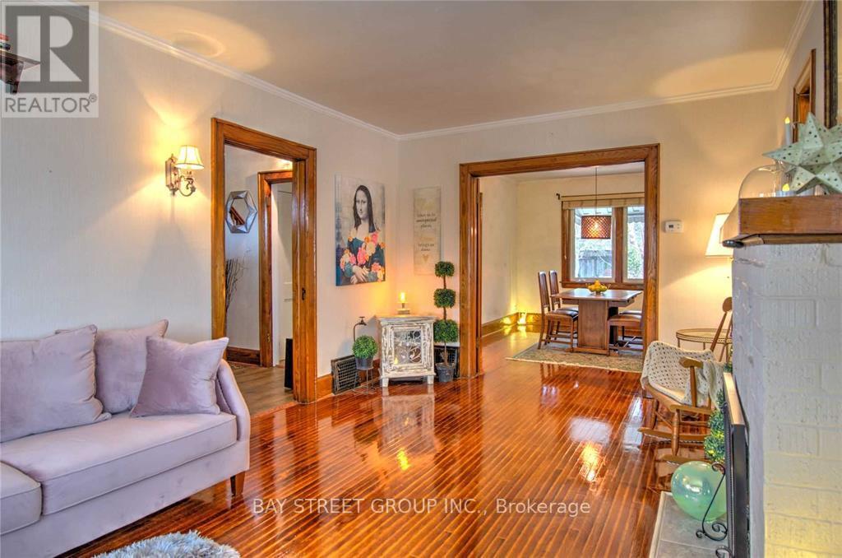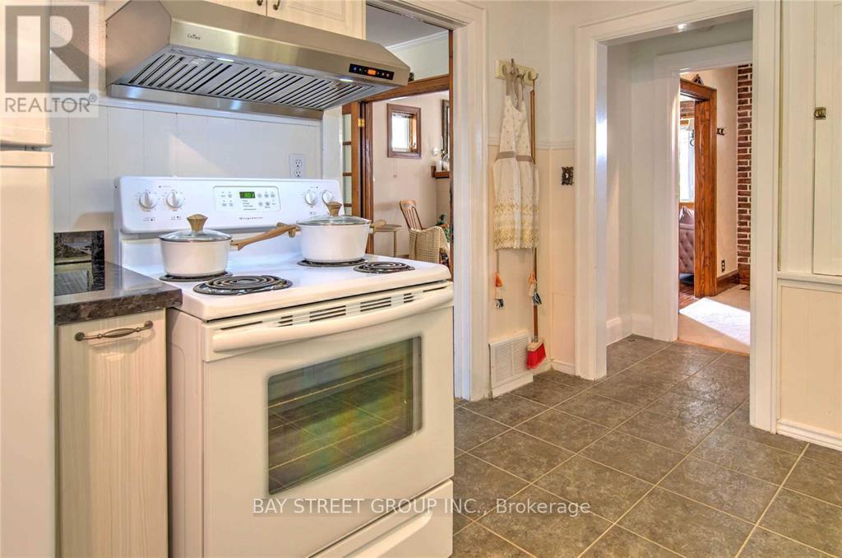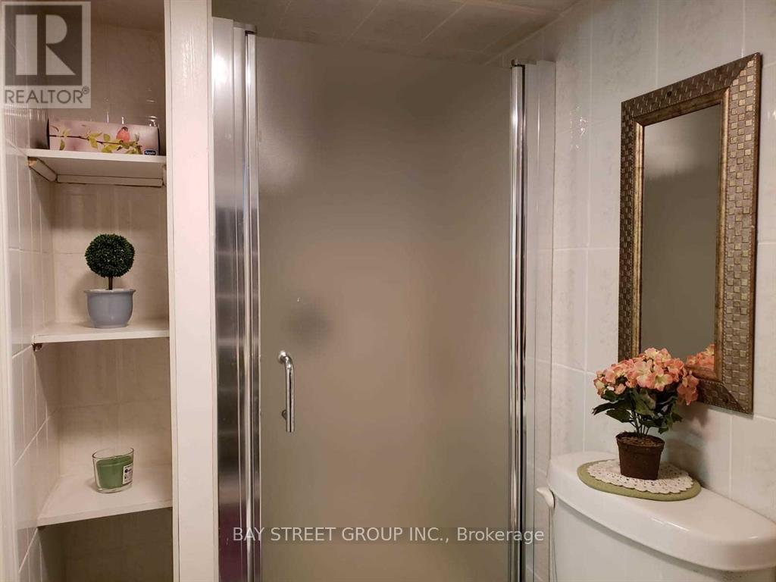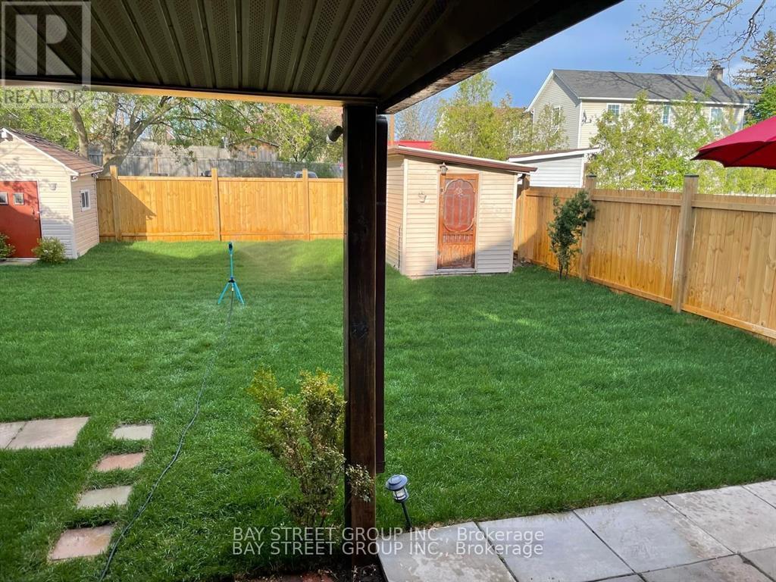109 Ritson Road N Oshawa, Ontario L1G 5P7
$739,999
This is your chance to invest in a detached house located directly across from Costco, in one of the city's most sought-after and high-traffic areas. With its unbeatable location, this property presents an incredible opportunity to generate consistent cash flow and build generational wealth. Positive cash flow property perfect for First time buyers & investors. A peaceful, cozy feel in the city, perfect for those who want the charm of a cottage with the convenience of urban living with 3 bedrooms upstairs, accompanied by a full washroom. - Separate living and dining areas on the main floor, ideal for family gatherings and entertaining. The best feature of this property is the separate entrance to the basement, offering great versatility. Its perfect for an in-law suite or multi-generational families. Some upgrades to the property includes -Roof-2014 and furnace-2016, Landscaped backyard-2021, upgraded kitchen cabinets, custom designed closet in primary bedroom, upgraded flooring and so much more. A must see property in a prime location with the added bonus of generating income. Whether for investment, family living, or both, this property offers the perfect combination of value, location, and functionality! ****Old Pictures Posted*** (id:61852)
Property Details
| MLS® Number | E12039127 |
| Property Type | Single Family |
| Neigbourhood | O'Neill |
| Community Name | O'Neill |
| AmenitiesNearBy | Public Transit |
| Features | In-law Suite |
| ParkingSpaceTotal | 3 |
| Structure | Shed |
Building
| BathroomTotal | 2 |
| BedroomsAboveGround | 3 |
| BedroomsBelowGround | 1 |
| BedroomsTotal | 4 |
| Appliances | All, Window Coverings |
| BasementDevelopment | Finished |
| BasementFeatures | Separate Entrance |
| BasementType | N/a (finished) |
| ConstructionStyleAttachment | Detached |
| CoolingType | Central Air Conditioning |
| ExteriorFinish | Aluminum Siding, Brick |
| FlooringType | Laminate, Ceramic, Hardwood |
| FoundationType | Concrete, Block |
| HeatingFuel | Natural Gas |
| HeatingType | Forced Air |
| StoriesTotal | 2 |
| Type | House |
| UtilityWater | Municipal Water |
Parking
| Carport | |
| No Garage |
Land
| Acreage | No |
| LandAmenities | Public Transit |
| Sewer | Sanitary Sewer |
| SizeDepth | 100 Ft |
| SizeFrontage | 43 Ft |
| SizeIrregular | 43 X 100 Ft |
| SizeTotalText | 43 X 100 Ft |
Rooms
| Level | Type | Length | Width | Dimensions |
|---|---|---|---|---|
| Second Level | Primary Bedroom | 3.11 m | 4.03 m | 3.11 m x 4.03 m |
| Second Level | Bedroom 2 | 2.94 m | 3.15 m | 2.94 m x 3.15 m |
| Second Level | Bedroom 3 | 2.99 m | 3.2 m | 2.99 m x 3.2 m |
| Main Level | Foyer | 2.9 m | 2.61 m | 2.9 m x 2.61 m |
| Main Level | Kitchen | 2.86 m | 3.5 m | 2.86 m x 3.5 m |
| Main Level | Dining Room | 3.99 m | 3.45 m | 3.99 m x 3.45 m |
| Main Level | Living Room | 5.39 m | 3.45 m | 5.39 m x 3.45 m |
| Ground Level | Recreational, Games Room | 3.19 m | 5.69 m | 3.19 m x 5.69 m |
https://www.realtor.ca/real-estate/28068216/109-ritson-road-n-oshawa-oneill-oneill
Interested?
Contact us for more information
Arjit Kapila
Salesperson
8300 Woodbine Ave Ste 500
Markham, Ontario L3R 9Y7
