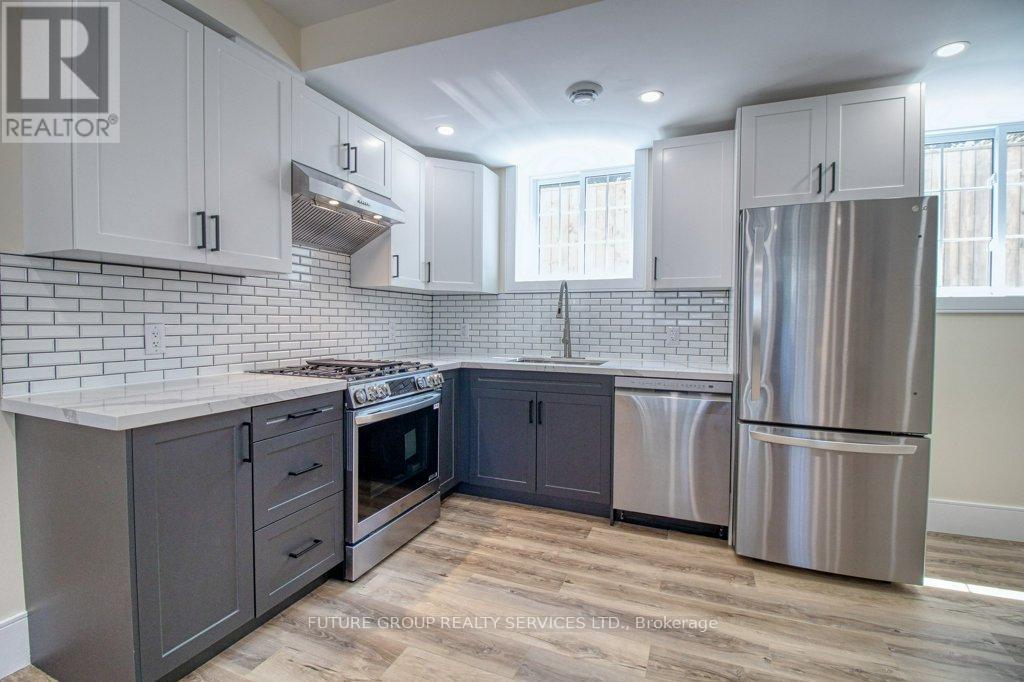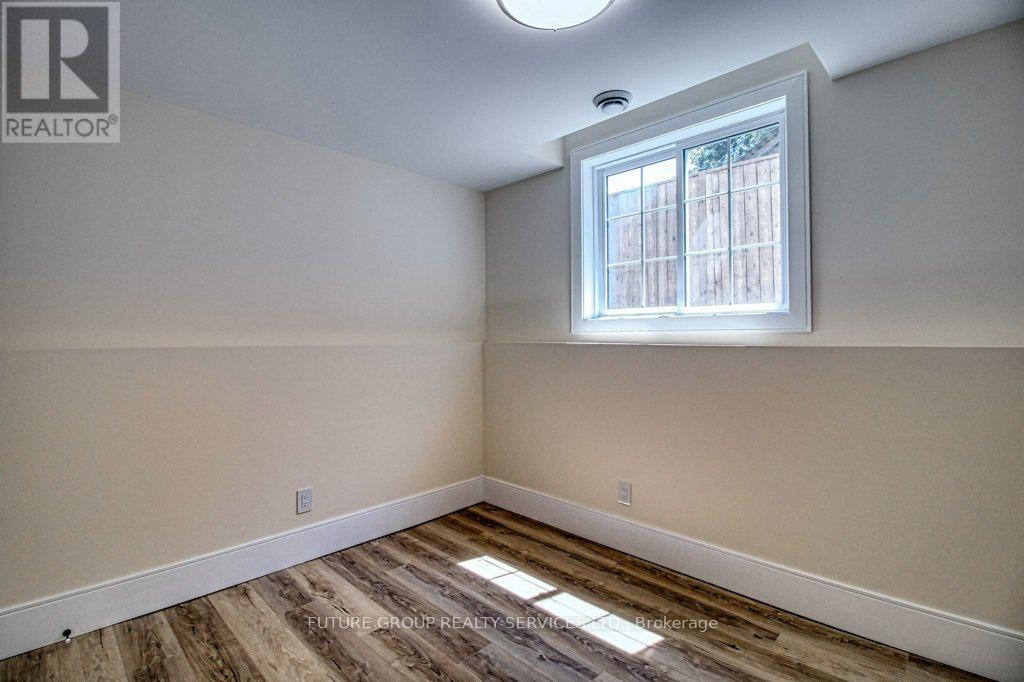109 Penrose Street Sarnia, Ontario N7T 4T9
$649,900
This custom-built home is more than just a place to live it's a lifestyle, comes with a new home TARION warranty. Don't miss the opportunity to own this exceptional property.Featuring modern living with a spacious 2,040 sq. ft. open-concept design, high ceilings, and large windows, this home is filled with natural light. The chefs kitchens boast stainless steel appliances, custom cabinetry, quartz countertops, and waterproof floors. Designed for energy efficiency, it includes top-tier insulation, energy-efficient windows, HVAC, HRV, DWHR, and a tankless water heater for ultimate comfort and reduced utility costs.The secondary dwelling offers excellent income potential. Home features, Six bedrooms, Four bathrooms, Two furnaces, Ten appliances, and ample parking. Motivated Seller! Offers are welcome anytime. *Buyer may be eligible to claim the Ontario new housing rebate up to the applicable maximum of $24,000, as long as all of the other CRA conditions for claiming the rebate are met.(For Rebate Consult your CPA) (id:61852)
Property Details
| MLS® Number | X12020972 |
| Property Type | Single Family |
| Community Name | Sarnia |
| Features | Flat Site, Lighting, Sump Pump |
| ParkingSpaceTotal | 5 |
| Structure | Porch |
Building
| BathroomTotal | 4 |
| BedroomsAboveGround | 3 |
| BedroomsBelowGround | 3 |
| BedroomsTotal | 6 |
| Age | New Building |
| Amenities | Canopy, Separate Heating Controls, Separate Electricity Meters |
| Appliances | Water Heater - Tankless, Water Heater, Water Meter, Dishwasher, Dryer, Stove, Washer, Refrigerator |
| ArchitecturalStyle | Raised Bungalow |
| BasementFeatures | Apartment In Basement, Separate Entrance |
| BasementType | N/a |
| ConstructionStyleAttachment | Detached |
| CoolingType | Central Air Conditioning |
| ExteriorFinish | Vinyl Siding, Steel |
| FireProtection | Smoke Detectors |
| FoundationType | Poured Concrete |
| HeatingFuel | Natural Gas |
| HeatingType | Forced Air |
| StoriesTotal | 1 |
| SizeInterior | 700 - 1100 Sqft |
| Type | House |
| UtilityWater | Municipal Water |
Parking
| No Garage |
Land
| Acreage | No |
| LandscapeFeatures | Landscaped |
| Sewer | Sanitary Sewer |
| SizeDepth | 53 Ft ,10 In |
| SizeFrontage | 65 Ft |
| SizeIrregular | 65 X 53.9 Ft ; 52.78 |
| SizeTotalText | 65 X 53.9 Ft ; 52.78 |
| ZoningDescription | Ur2-1 |
Rooms
| Level | Type | Length | Width | Dimensions |
|---|---|---|---|---|
| Lower Level | Bedroom 2 | 2.74 m | 2.46 m | 2.74 m x 2.46 m |
| Lower Level | Bedroom 3 | 2.868 m | 2.46 m | 2.868 m x 2.46 m |
| Lower Level | Living Room | 3.688 m | 4.38 m | 3.688 m x 4.38 m |
| Lower Level | Dining Room | 2.74 m | 4.82 m | 2.74 m x 4.82 m |
| Lower Level | Kitchen | 2.74 m | 4.82 m | 2.74 m x 4.82 m |
| Lower Level | Primary Bedroom | 3.17 m | 2.86 m | 3.17 m x 2.86 m |
| Main Level | Great Room | 3.53 m | 4.45 m | 3.53 m x 4.45 m |
| Main Level | Dining Room | 2.773 m | 4.99 m | 2.773 m x 4.99 m |
| Main Level | Kitchen | 2.773 m | 4.998 m | 2.773 m x 4.998 m |
| Main Level | Primary Bedroom | 3.048 m | 3.352 m | 3.048 m x 3.352 m |
| Main Level | Bedroom 2 | 2.6822 m | 2.926 m | 2.6822 m x 2.926 m |
| Main Level | Bedroom 3 | 2.6822 m | 2.926 m | 2.6822 m x 2.926 m |
Utilities
| Cable | Available |
| Electricity | Installed |
| Sewer | Installed |
https://www.realtor.ca/real-estate/28028921/109-penrose-street-sarnia-sarnia
Interested?
Contact us for more information
Arif Mumtaz
Salesperson
236 Willard Avenue Main Flr
Toronto, Ontario M6S 3P8



























