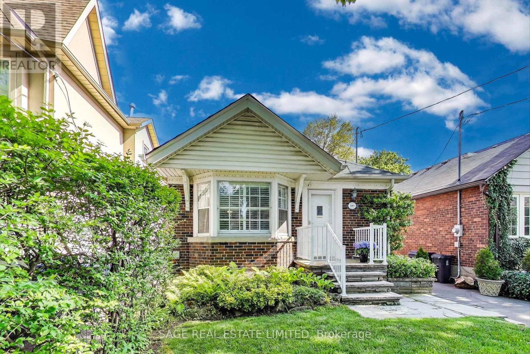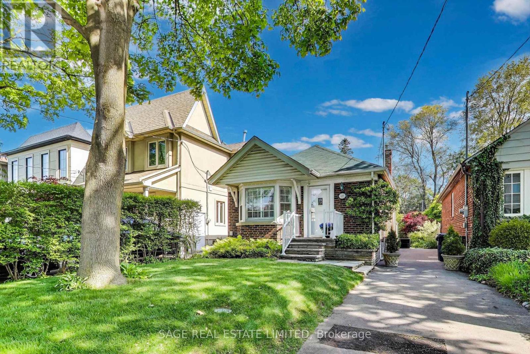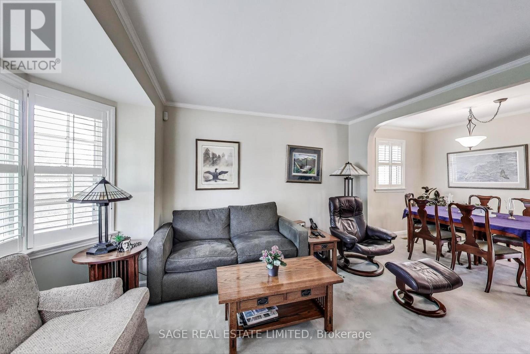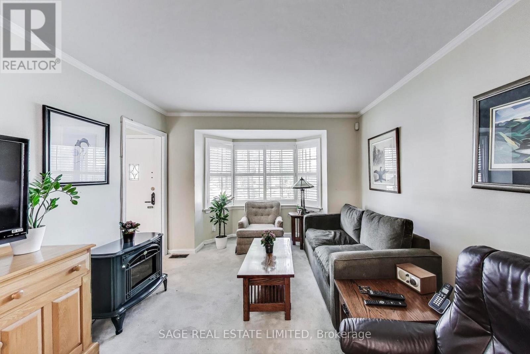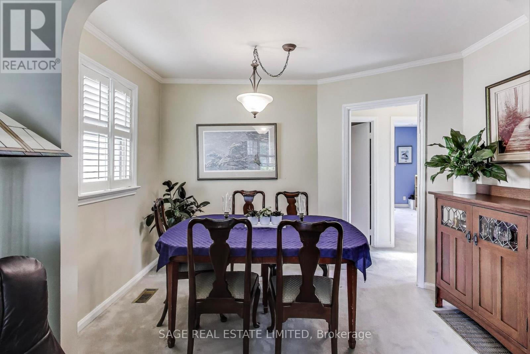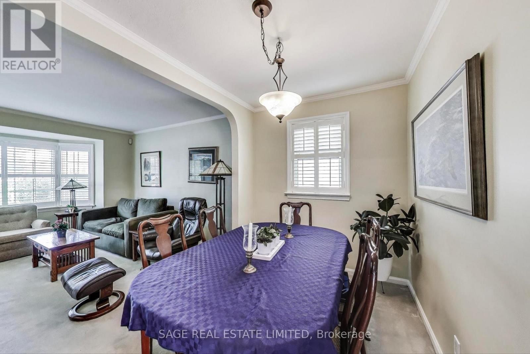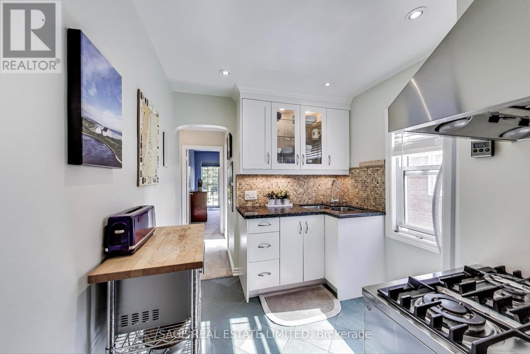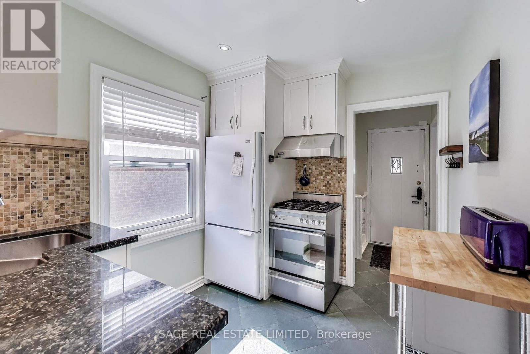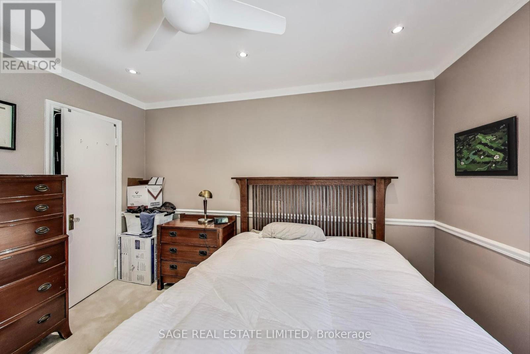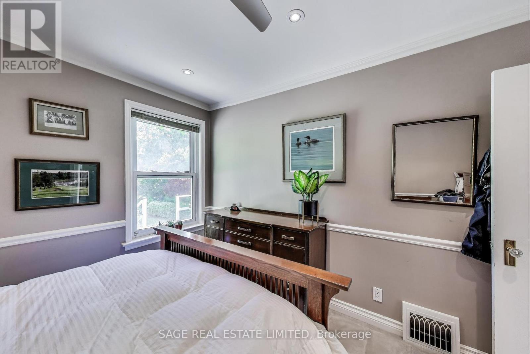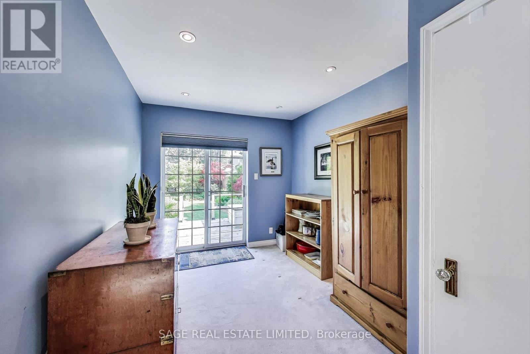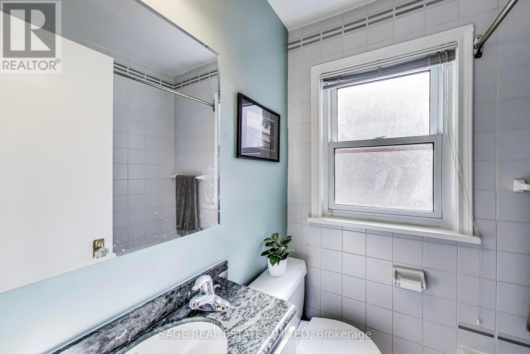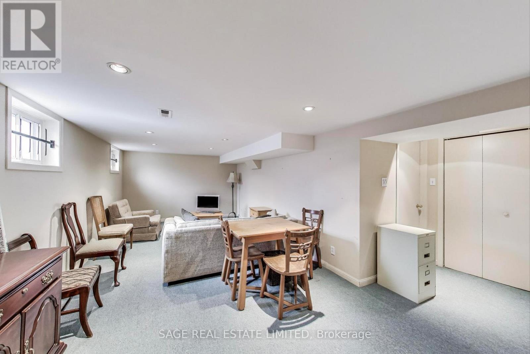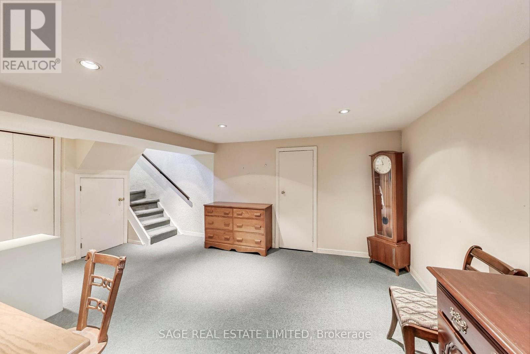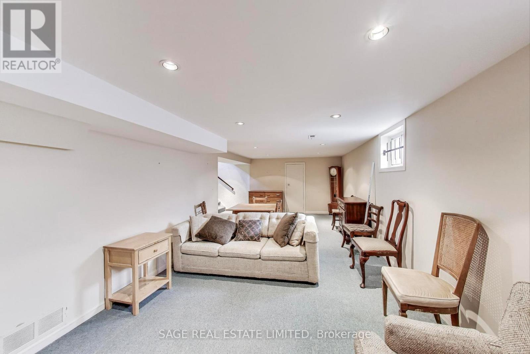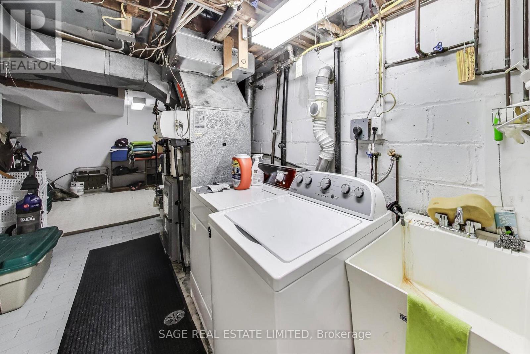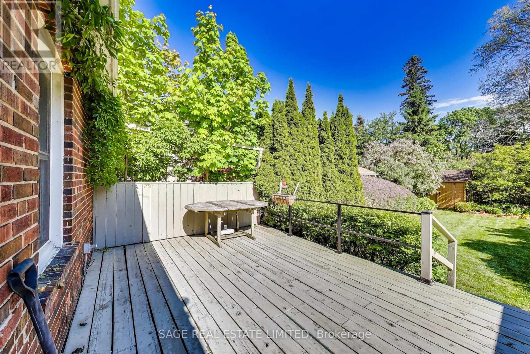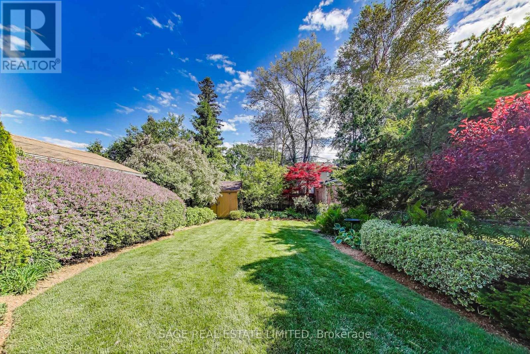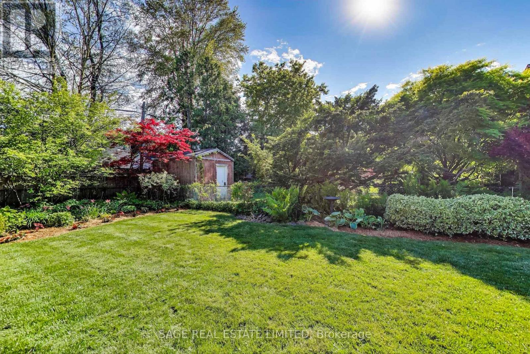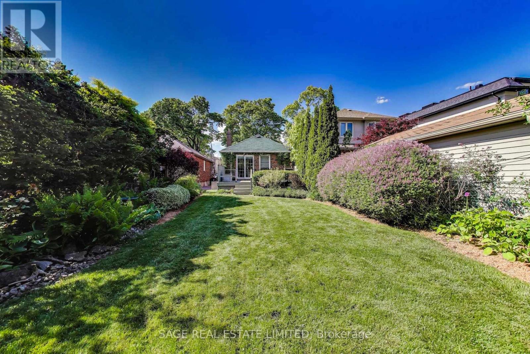109 Parklea Drive Toronto, Ontario M4G 2J9
$1,649,999
Welcome to this well maintained two-bedroom bungalow in the heart of Leaside. Set on a quiet, tree-lined street, this cozy home offers an ideal blend of comfort and convenience. The bright living room features a large window and broadloom floors and inviting natural light. The finished basement provides extra living space with a large family room and a full laundry room. Outside, a lovely, spacious backyard and deck are perfect for outdoor gatherings, relaxation, and gardening. An extra large laundry room offers added storage. Located close to top-rated schools, parks, shopping, and dining, and with easy access to transit, this charming bungalow offers the best of both suburban peace and urban convenience an ideal place to call home in one of Torontos most desirable neighbourhoods. (id:61852)
Property Details
| MLS® Number | C12180868 |
| Property Type | Single Family |
| Neigbourhood | East York |
| Community Name | Leaside |
| AmenitiesNearBy | Hospital, Public Transit, Schools |
| Features | Conservation/green Belt |
| ParkingSpaceTotal | 2 |
| Structure | Deck, Porch, Shed |
Building
| BathroomTotal | 1 |
| BedroomsAboveGround | 2 |
| BedroomsTotal | 2 |
| Age | 51 To 99 Years |
| Appliances | Dryer, Stove, Washer, Refrigerator |
| ArchitecturalStyle | Bungalow |
| BasementDevelopment | Finished |
| BasementFeatures | Separate Entrance |
| BasementType | N/a (finished) |
| ConstructionStyleAttachment | Detached |
| CoolingType | Central Air Conditioning |
| ExteriorFinish | Brick |
| FireProtection | Smoke Detectors |
| FlooringType | Carpeted |
| FoundationType | Block |
| HeatingFuel | Natural Gas |
| HeatingType | Forced Air |
| StoriesTotal | 1 |
| SizeInterior | 700 - 1100 Sqft |
| Type | House |
| UtilityWater | Municipal Water |
Parking
| No Garage |
Land
| Acreage | No |
| FenceType | Fenced Yard |
| LandAmenities | Hospital, Public Transit, Schools |
| Sewer | Sanitary Sewer |
| SizeDepth | 135 Ft |
| SizeFrontage | 30 Ft ,1 In |
| SizeIrregular | 30.1 X 135 Ft |
| SizeTotalText | 30.1 X 135 Ft|under 1/2 Acre |
Rooms
| Level | Type | Length | Width | Dimensions |
|---|---|---|---|---|
| Basement | Recreational, Games Room | 7.6 m | 4.84 m | 7.6 m x 4.84 m |
| Basement | Laundry Room | 4.95 m | 2.3 m | 4.95 m x 2.3 m |
| Main Level | Living Room | 3.32 m | 4.1 m | 3.32 m x 4.1 m |
| Main Level | Dining Room | 2.04 m | 3.32 m | 2.04 m x 3.32 m |
| Main Level | Kitchen | 2.31 m | 2.71 m | 2.31 m x 2.71 m |
| Main Level | Primary Bedroom | 3.62 m | 3.13 m | 3.62 m x 3.13 m |
| Main Level | Bedroom 2 | 3.63 m | 2.53 m | 3.63 m x 2.53 m |
Utilities
| Cable | Available |
| Electricity | Installed |
| Sewer | Installed |
https://www.realtor.ca/real-estate/28383609/109-parklea-drive-toronto-leaside-leaside
Interested?
Contact us for more information
Andrew Charles Cain
Salesperson
2010 Yonge Street
Toronto, Ontario M4S 1Z9

