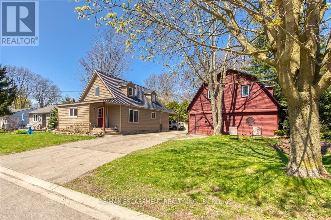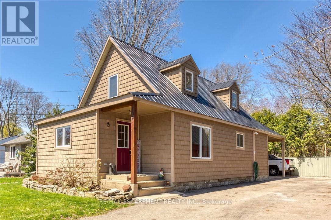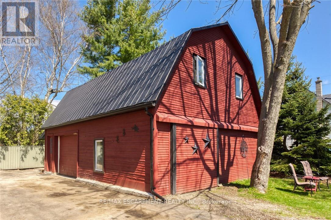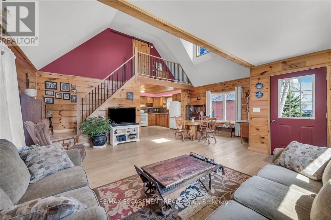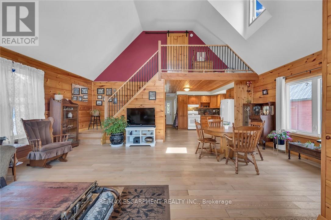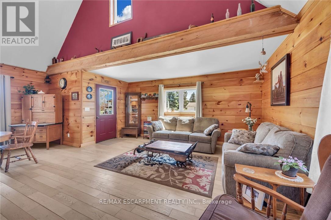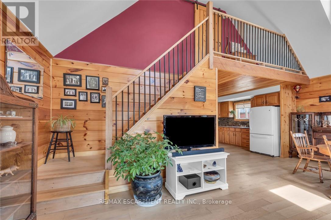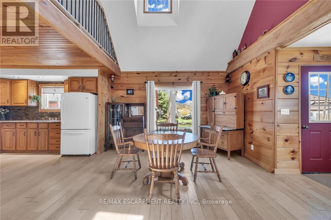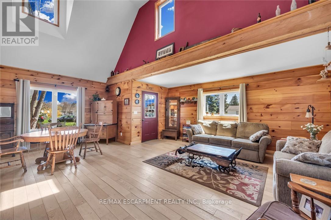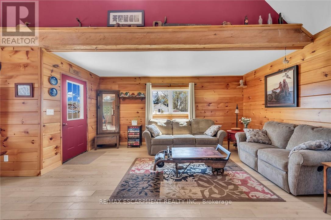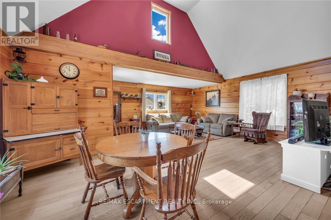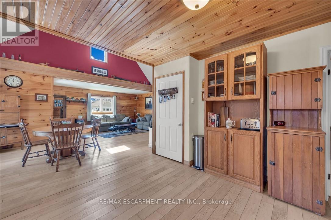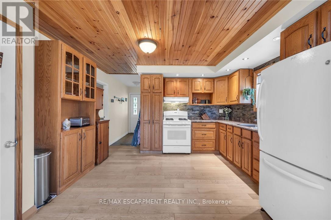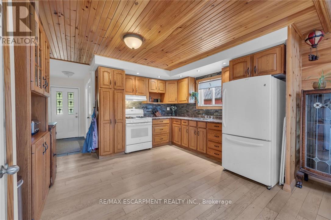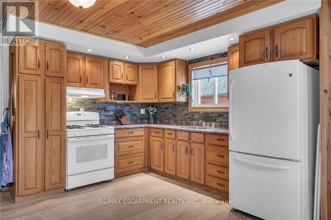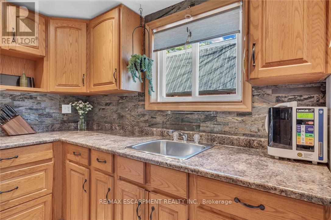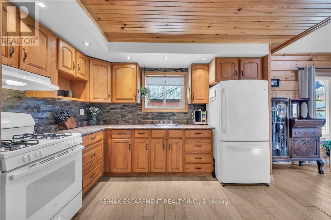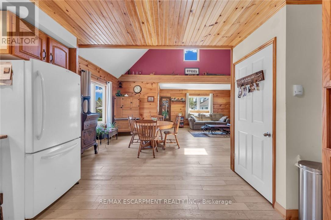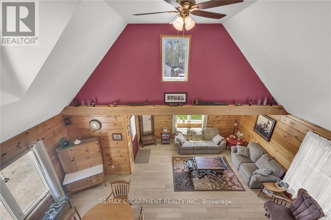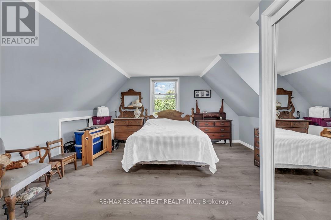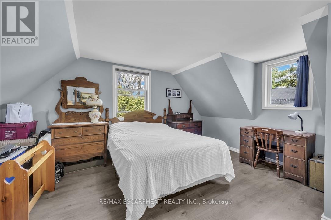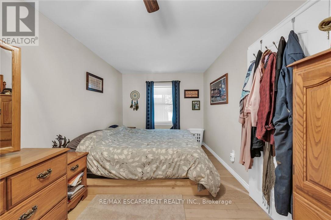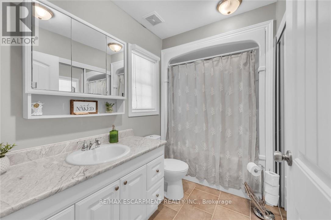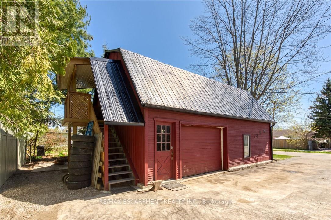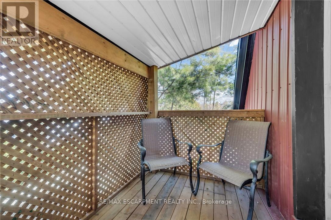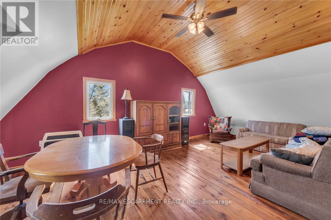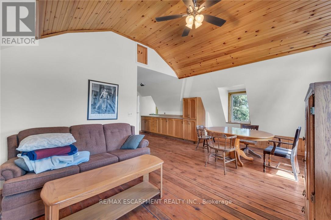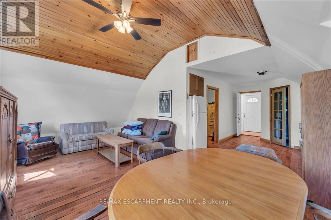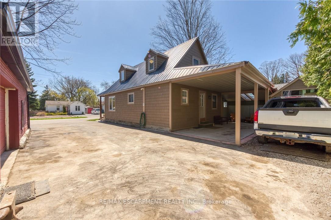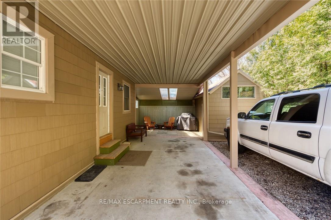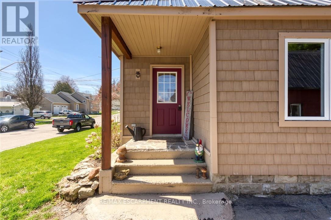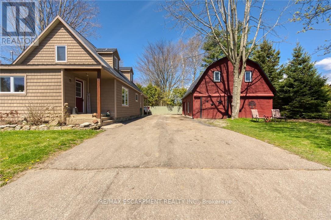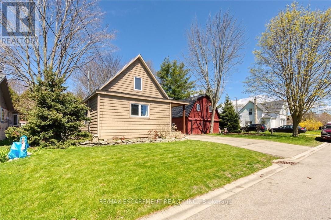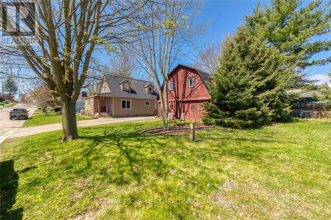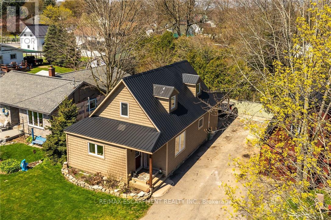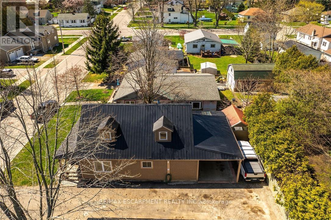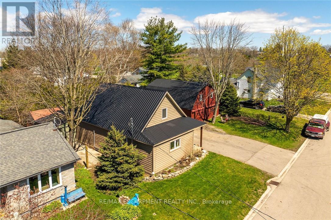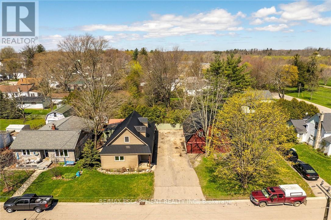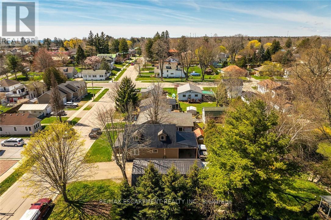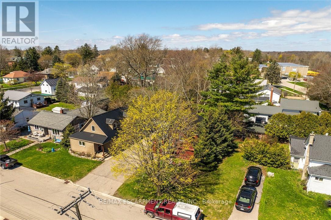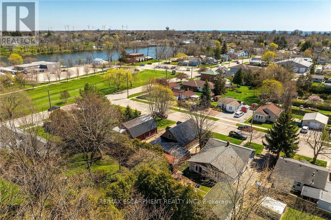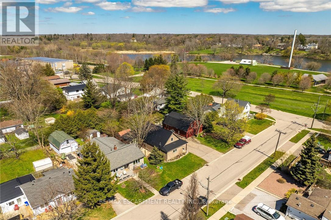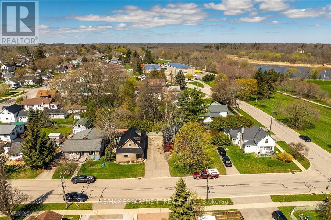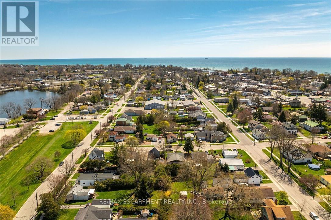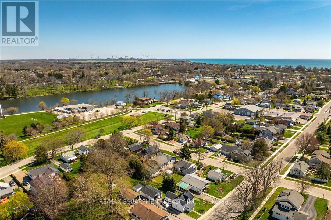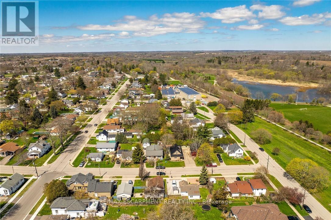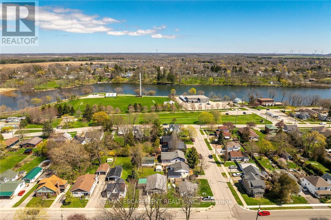109 Mcnab Street E Norfolk, Ontario N0A 1N0
$639,900
Ideally located, Prime Port Dover 2 bedroom, 1 bathroom home on sought after McNab Street. Showcasing extensively updated 2 bedroom 1.5 storey home and detached garage with totally separate, fully finished loft with vaulted ceilings & gorgeous wood accents throughout. Great curb appeal with vinyl sided exterior, paved driveway, steel roof, back covered porch / carport, & landscaping. The flowing interior layout of the home features vaulted ceilings throughout with pine T&G accents, oak kitchen cabinetry, gorgeous living room, desired Mf bedroom, 4 pc Mf bathroom & laundry room. The upper level includes large second loft style bedroom. Upgrades in 2014 include majority of plumbing, electrical, flooring, fixtures, bathrooms, siding, roof, & more. Incredible location close to popular downtown Port Dover amenities, shopping, beach, marinas, parks, & schools. Ideal Investment for the first time Buyer, young family, or those looking to downsize. Beautifully updated & Attractively priced. The Perfect Port Dover Package! (id:61852)
Property Details
| MLS® Number | X12441644 |
| Property Type | Single Family |
| Community Name | Port Dover |
| ParkingSpaceTotal | 8 |
Building
| BathroomTotal | 1 |
| BedroomsAboveGround | 2 |
| BedroomsTotal | 2 |
| Appliances | Dryer, Stove, Washer, Window Coverings, Refrigerator |
| BasementDevelopment | Unfinished |
| BasementType | Partial (unfinished) |
| ConstructionStyleAttachment | Detached |
| CoolingType | None |
| ExteriorFinish | Vinyl Siding |
| FoundationType | Poured Concrete |
| StoriesTotal | 2 |
| SizeInterior | 1100 - 1500 Sqft |
| Type | House |
| UtilityWater | Municipal Water |
Parking
| Detached Garage | |
| Garage |
Land
| Acreage | No |
| Sewer | Sanitary Sewer |
| SizeDepth | 66 Ft |
| SizeFrontage | 82 Ft ,6 In |
| SizeIrregular | 82.5 X 66 Ft |
| SizeTotalText | 82.5 X 66 Ft |
Rooms
| Level | Type | Length | Width | Dimensions |
|---|---|---|---|---|
| Second Level | Bedroom | 4.62 m | 4.78 m | 4.62 m x 4.78 m |
| Main Level | Living Room | 4.47 m | 5.46 m | 4.47 m x 5.46 m |
| Main Level | Dining Room | 2.72 m | 3.94 m | 2.72 m x 3.94 m |
| Main Level | Kitchen | 3.96 m | 3.84 m | 3.96 m x 3.84 m |
| Main Level | Bedroom | 4.57 m | 2.77 m | 4.57 m x 2.77 m |
| Main Level | Bathroom | 1.68 m | 2.72 m | 1.68 m x 2.72 m |
| Main Level | Laundry Room | 0.91 m | 1.22 m | 0.91 m x 1.22 m |
| Main Level | Other | 5.18 m | 3.66 m | 5.18 m x 3.66 m |
https://www.realtor.ca/real-estate/28944794/109-mcnab-street-e-norfolk-port-dover-port-dover
Interested?
Contact us for more information
Chuck Hogeterp
Broker
325 Winterberry Drive #4b
Hamilton, Ontario L8J 0B6
