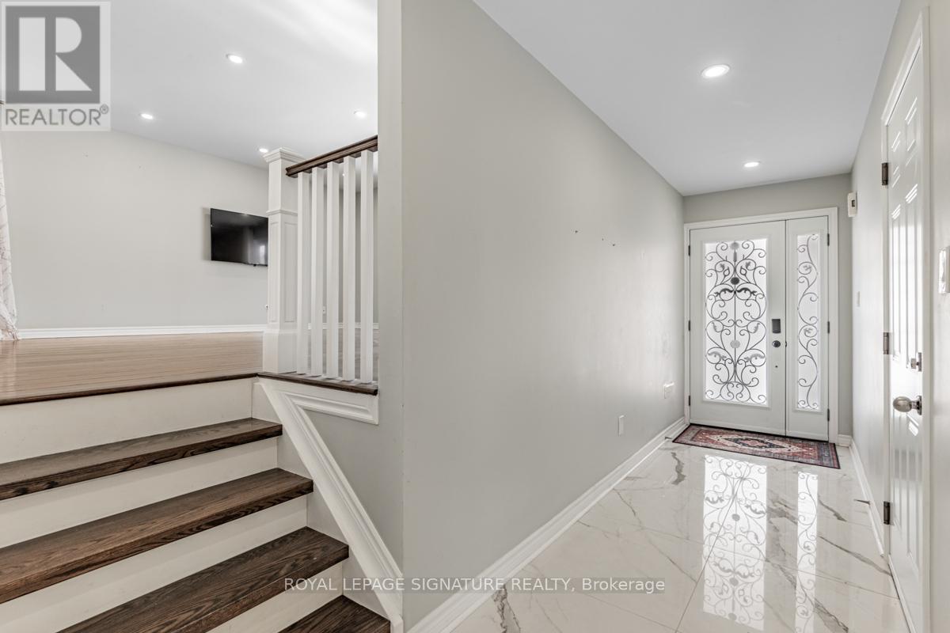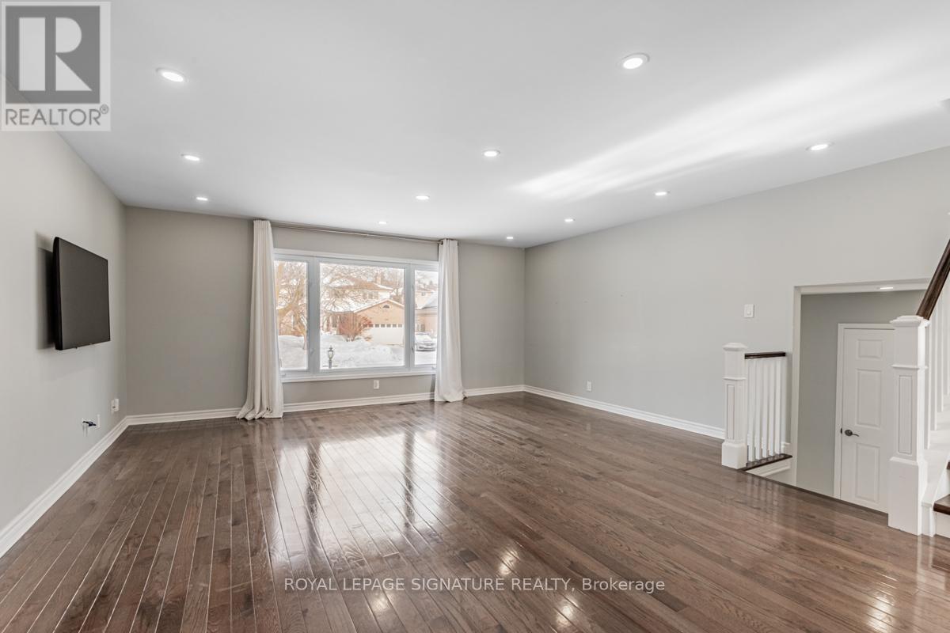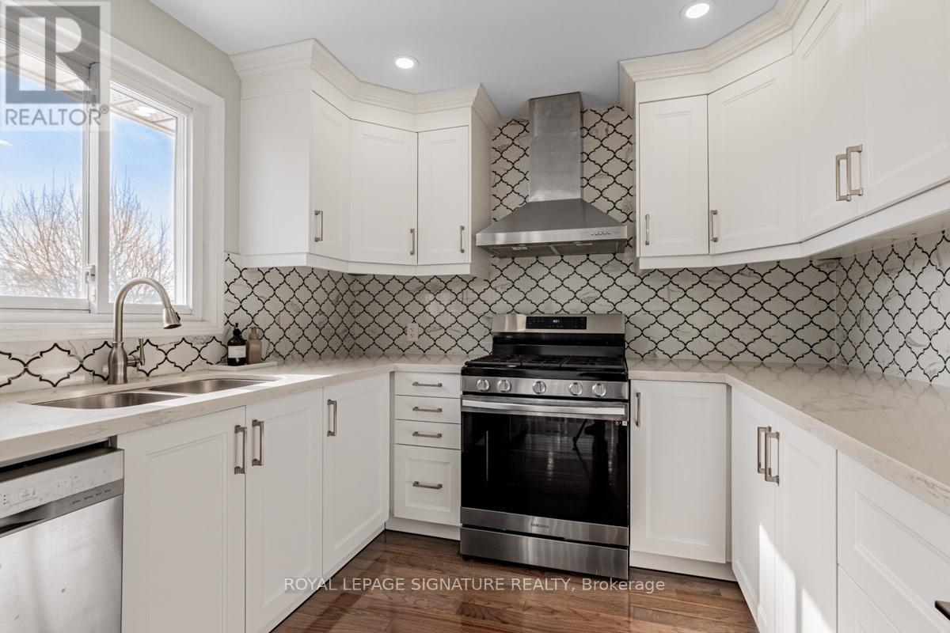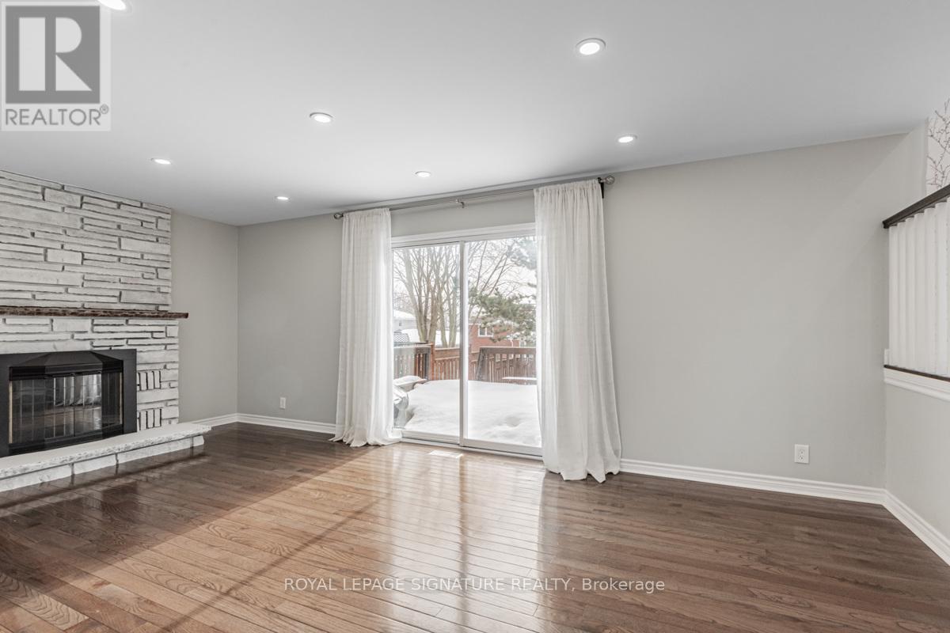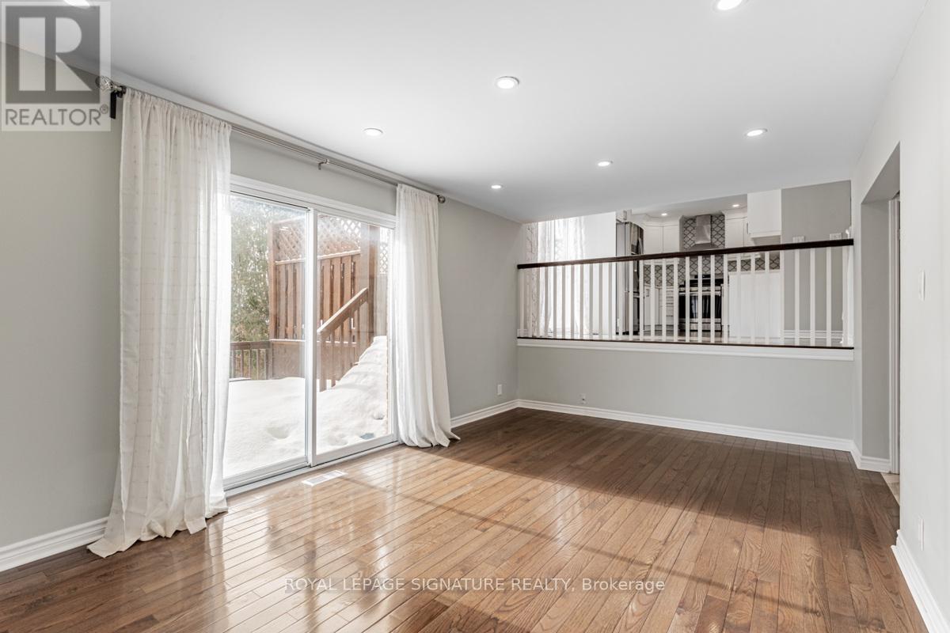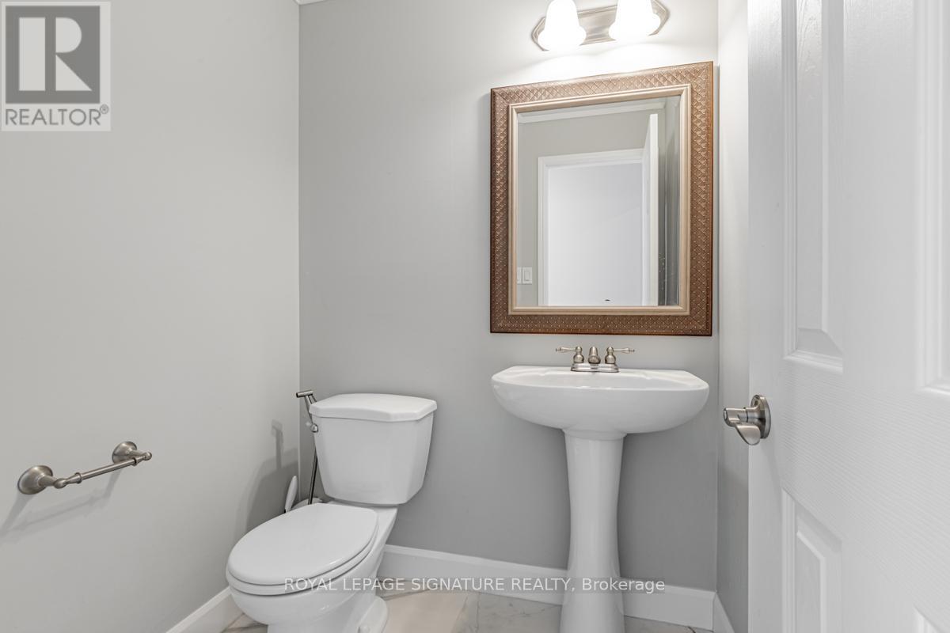109 Imperial Crescent Bradford West Gwillimbury, Ontario L3Z 2N6
$1,074,000
This beautifully upgraded 4-level backsplit offers a spacious and inviting layout. The main floor features a stylish modern kitchen, open living and dining areas with abundant natural light, and quality finishes throughout. Upstairs, you'll find three comfortable bedrooms with ample closet space. The lower level offers a cozy family room with a fireplace, while the fully finished basement provides extra living space, perfect for a recreation room. It also includes an additional bedroom, ideal for guests or a home office. Outside, a large double deck including built-in benches provides lots of space to entertain outdoors and overlooks a well-maintained backyard. Over $50K in recent upgrades include a renovated bathroom, new appliances, a premium water filtration system, attic insulation, interlocking, and a refreshed deck. Situated in a family-friendly neighborhood, this home is close to parks, schools, and shopping - ready for you to move in and enjoy! (id:61852)
Property Details
| MLS® Number | N12127649 |
| Property Type | Single Family |
| Community Name | Bradford |
| Features | Irregular Lot Size |
| ParkingSpaceTotal | 5 |
Building
| BathroomTotal | 2 |
| BedroomsAboveGround | 3 |
| BedroomsBelowGround | 1 |
| BedroomsTotal | 4 |
| Appliances | Water Softener, Dishwasher, Dryer, Stove, Washer, Refrigerator |
| BasementDevelopment | Finished |
| BasementType | N/a (finished) |
| ConstructionStyleAttachment | Detached |
| ConstructionStyleSplitLevel | Sidesplit |
| CoolingType | Central Air Conditioning |
| ExteriorFinish | Brick, Vinyl Siding |
| FireplacePresent | Yes |
| FoundationType | Unknown |
| HalfBathTotal | 1 |
| HeatingFuel | Natural Gas |
| HeatingType | Forced Air |
| SizeInterior | 1100 - 1500 Sqft |
| Type | House |
| UtilityWater | Municipal Water |
Parking
| Attached Garage | |
| Garage |
Land
| Acreage | No |
| Sewer | Sanitary Sewer |
| SizeDepth | 114 Ft ,4 In |
| SizeFrontage | 49 Ft ,2 In |
| SizeIrregular | 49.2 X 114.4 Ft |
| SizeTotalText | 49.2 X 114.4 Ft |
Rooms
| Level | Type | Length | Width | Dimensions |
|---|---|---|---|---|
| Basement | Recreational, Games Room | 6.15 m | 5.1 m | 6.15 m x 5.1 m |
| Basement | Bedroom | 3.32 m | 3.05 m | 3.32 m x 3.05 m |
| Lower Level | Family Room | 6.02 m | 3.35 m | 6.02 m x 3.35 m |
| Main Level | Living Room | 6.71 m | 5.18 m | 6.71 m x 5.18 m |
| Main Level | Dining Room | 3.32 m | 2.15 m | 3.32 m x 2.15 m |
| Main Level | Kitchen | 2.74 m | 3.35 m | 2.74 m x 3.35 m |
| Upper Level | Primary Bedroom | 4.45 m | 3.42 m | 4.45 m x 3.42 m |
| Upper Level | Bedroom 2 | 4.42 m | 2.88 m | 4.42 m x 2.88 m |
| Upper Level | Bedroom 3 | 3.75 m | 3.05 m | 3.75 m x 3.05 m |
Interested?
Contact us for more information
Kaveh Jahanbakhshi
Salesperson
8 Sampson Mews Suite 201 The Shops At Don Mills
Toronto, Ontario M3C 0H5



