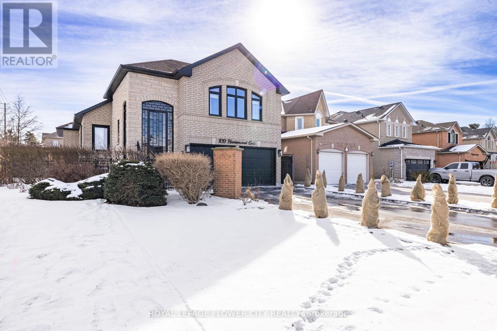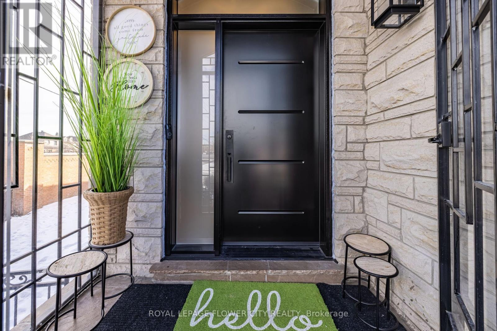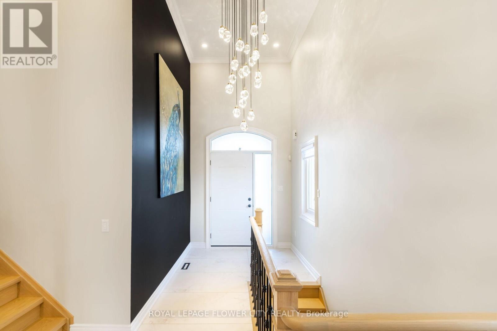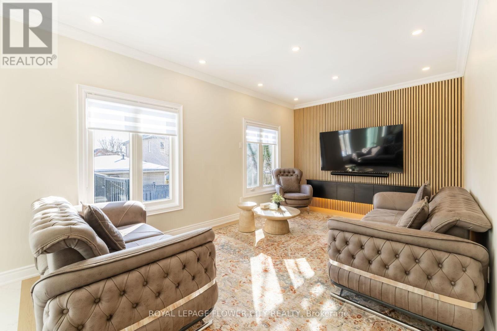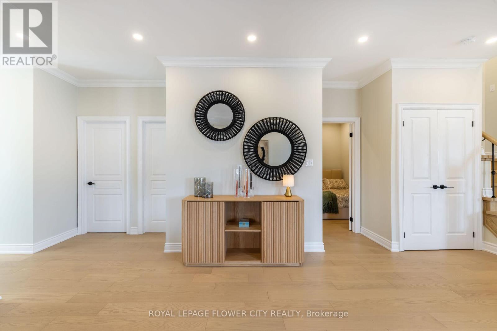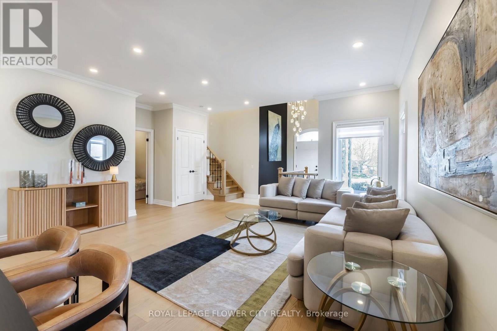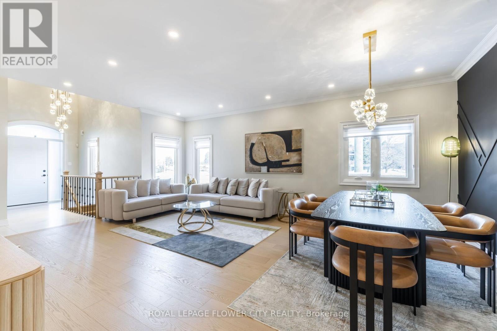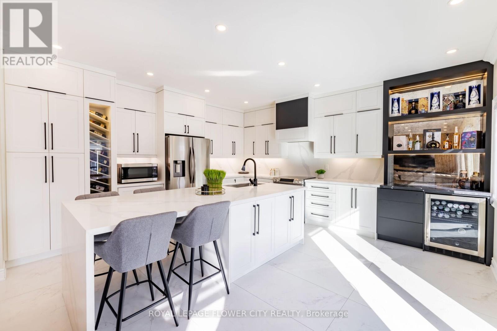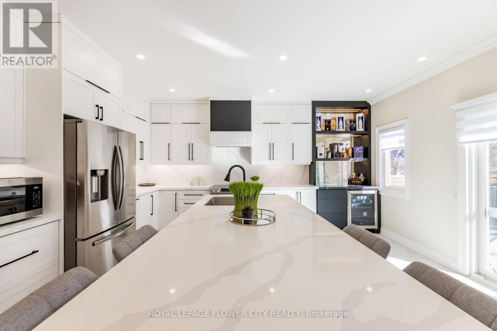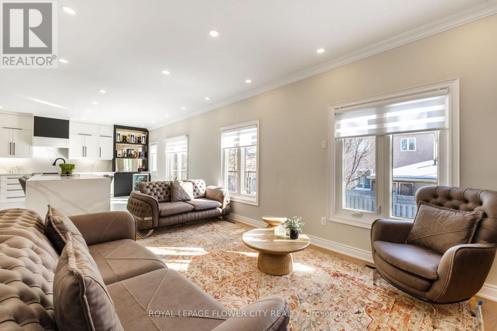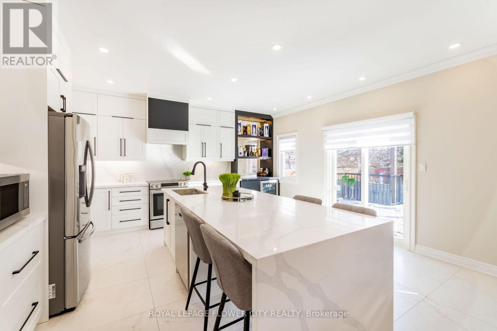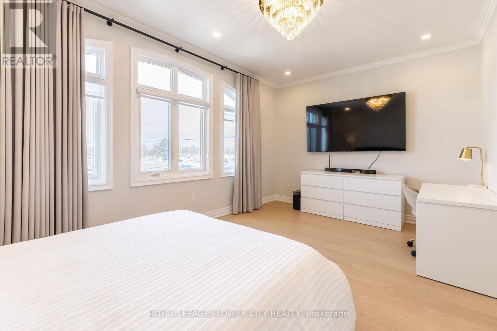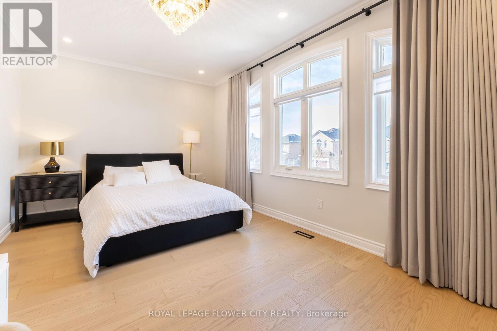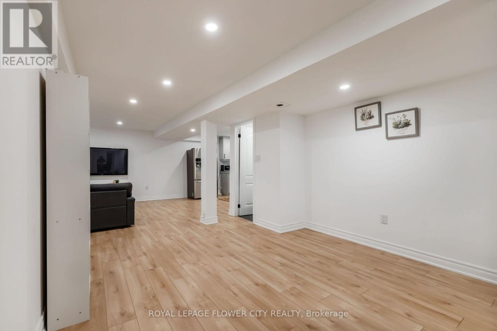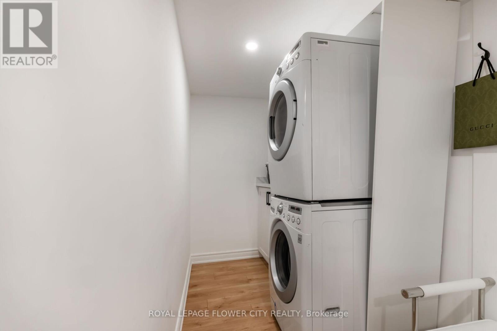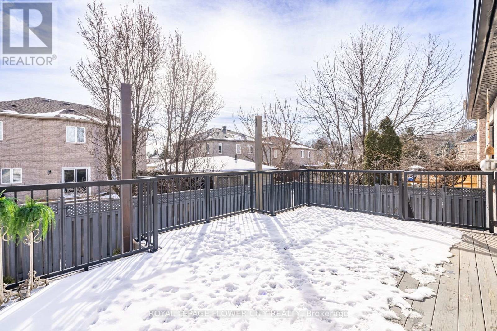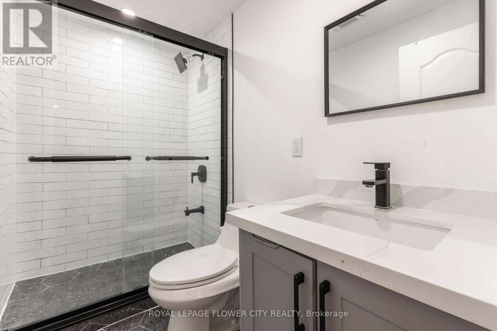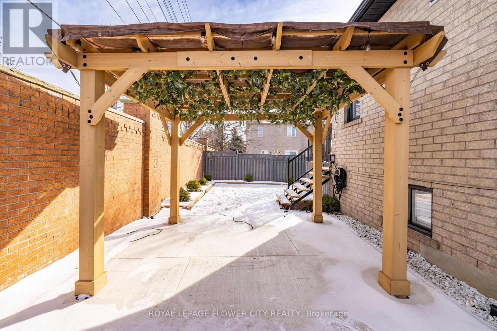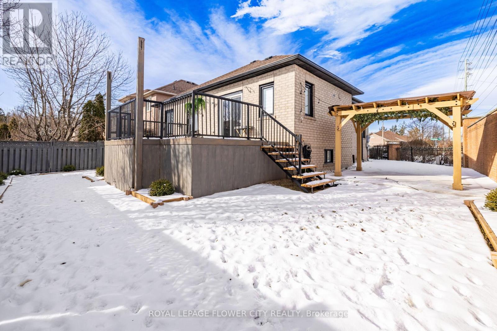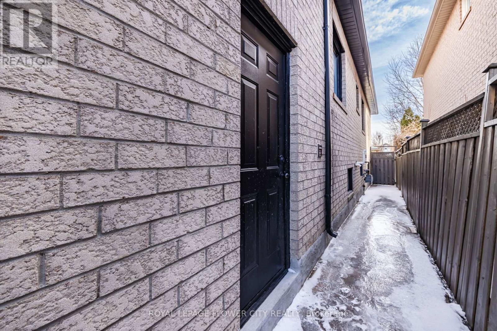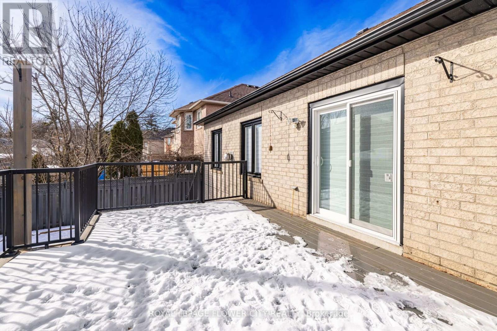109 Humberwood Gate Vaughan, Ontario L4L 9G5
$1,699,100
Welcome to this fully renovated Raised Bungalow sitting on a corner lot in a high demand prime community area that offers elegance throughout. Open concept with 9 ft high ceilings and crown moldings on the main level. A newly renovated enclosed front porch opens onto a welcoming new front door that leads to a spacious combined living/dining area with gleaming hardwood floors and elegant newer chandeliers and pot lights. Elite kitchen features a chic and classy wine display cabinet with wine cellar , newer alluring kitchen cabinets, upgraded stone countertops with matching backsplash, stainless steel appliances, a family sized island, pot lights and spacious eat in area that walks out to newly painted deck with railings that is perfect for entertaining and it provides stairs that walk to newly built pergola to offer a pleasant hospitable outdoor hangout open concept family room offers custom feature wall and overlooks the kitchen. Primary bedroom offers a walk-in-closet. **EXTRAS** With 4 pc ensuite. All Bedrooms are spacious. Fully finished basement offers a 2nd kitchen, 2 spacious bedrooms, a den and a 3 piece bath for an extended family or for guests. Basement has separate entrance from the garage. (id:61852)
Property Details
| MLS® Number | N12159913 |
| Property Type | Single Family |
| Community Name | Islington Woods |
| ParkingSpaceTotal | 6 |
Building
| BathroomTotal | 3 |
| BedroomsAboveGround | 3 |
| BedroomsBelowGround | 2 |
| BedroomsTotal | 5 |
| Age | 16 To 30 Years |
| Appliances | All, Dryer, Washer |
| BasementFeatures | Apartment In Basement |
| BasementType | N/a |
| ConstructionStyleAttachment | Detached |
| CoolingType | Central Air Conditioning |
| ExteriorFinish | Concrete |
| FireplacePresent | Yes |
| FlooringType | Hardwood |
| FoundationType | Brick |
| HeatingFuel | Natural Gas |
| HeatingType | Forced Air |
| StoriesTotal | 2 |
| SizeInterior | 1500 - 2000 Sqft |
| Type | House |
| UtilityWater | Municipal Water |
Parking
| Attached Garage | |
| Garage |
Land
| Acreage | No |
| Sewer | Sanitary Sewer |
| SizeDepth | 107 Ft |
| SizeFrontage | 18 Ft ,7 In |
| SizeIrregular | 18.6 X 107 Ft ; Corner Irreg. Lot Per Survey As Attached |
| SizeTotalText | 18.6 X 107 Ft ; Corner Irreg. Lot Per Survey As Attached |
Rooms
| Level | Type | Length | Width | Dimensions |
|---|---|---|---|---|
| Lower Level | Bedroom | 3.33 m | 3.31 m | 3.33 m x 3.31 m |
| Lower Level | Laundry Room | 3.17 m | 1.83 m | 3.17 m x 1.83 m |
| Lower Level | Kitchen | 3.35 m | 2.41 m | 3.35 m x 2.41 m |
| Lower Level | Living Room | 4.33 m | 4.23 m | 4.33 m x 4.23 m |
| Lower Level | Bedroom | 3.14 m | 4.75 m | 3.14 m x 4.75 m |
| Main Level | Living Room | 5.79 m | 6.52 m | 5.79 m x 6.52 m |
| Main Level | Dining Room | 5.79 m | 6.52 m | 5.79 m x 6.52 m |
| Main Level | Kitchen | 5.11 m | 4.88 m | 5.11 m x 4.88 m |
| Main Level | Family Room | 5.23 m | 5.25 m | 5.23 m x 5.25 m |
| Main Level | Bedroom 2 | 3.46 m | 3.29 m | 3.46 m x 3.29 m |
| Main Level | Bedroom 3 | 2.85 m | 3.29 m | 2.85 m x 3.29 m |
| Upper Level | Primary Bedroom | 5.23 m | 2.25 m | 5.23 m x 2.25 m |
Interested?
Contact us for more information
Neeraa Rishi
Broker
10 Cottrelle Blvd #302
Brampton, Ontario L6S 0E2
