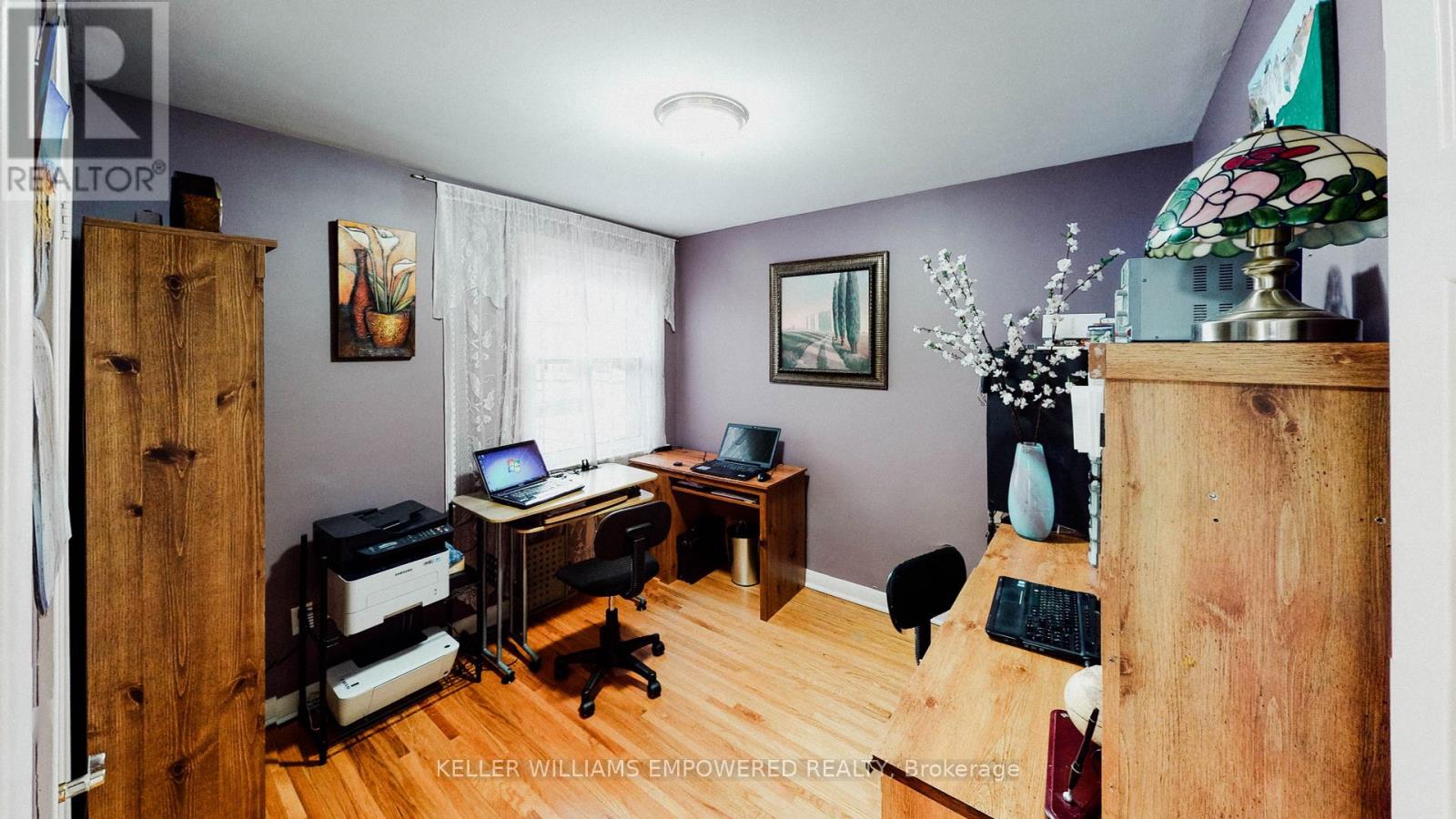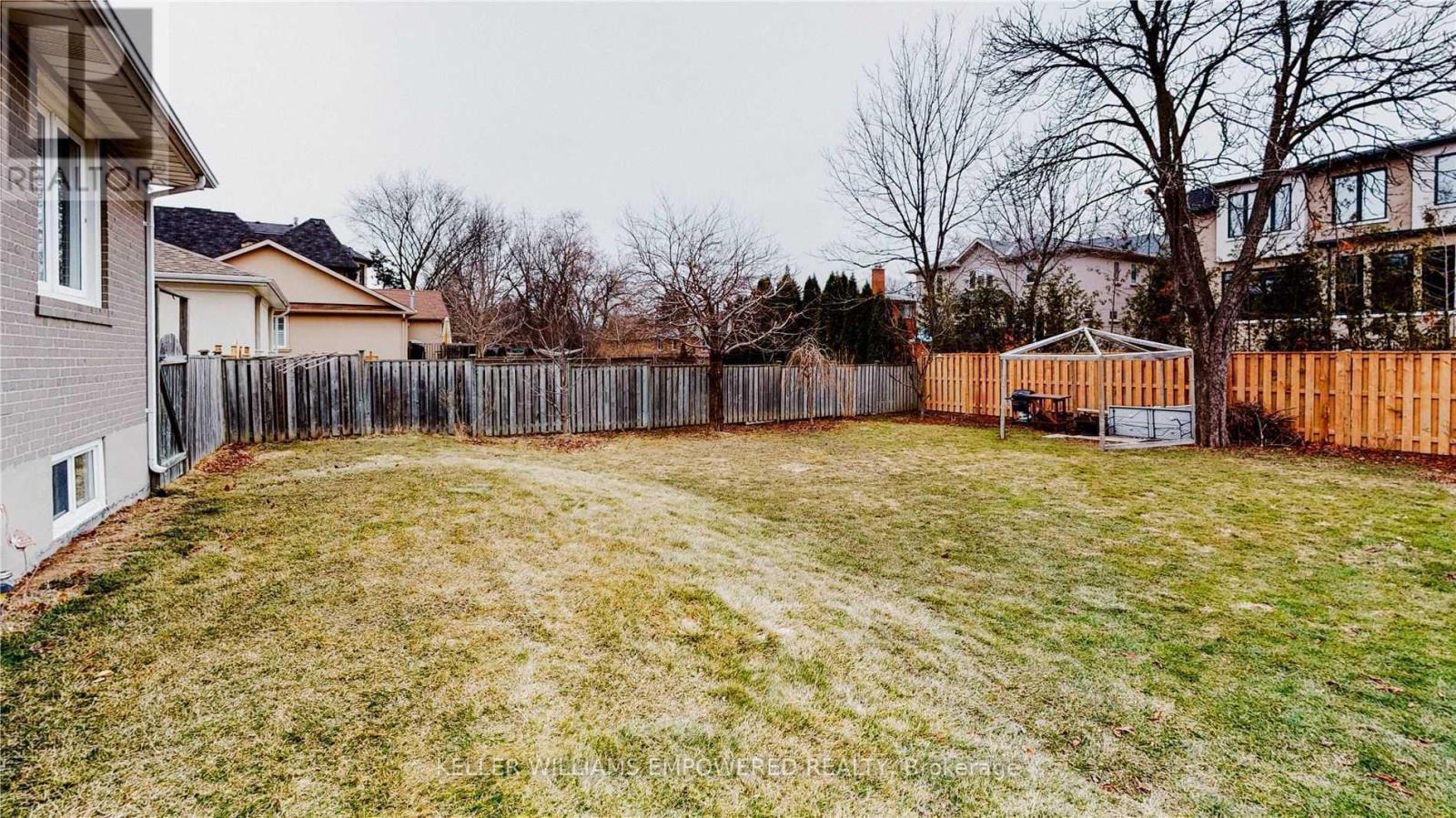109 Goulding Avenue Toronto, Ontario M2M 1L3
$4,300 Monthly
Location! Location! Location! Beautiful Spacious Home In Highly Desirable Neighborhood. By Centrepoint Mall. Great Layout. Finished Basement With 2 Bedrooms With Additional Kitchen, Separate Entrance. Steps To Yonge St. Close To Ttc, Subway, Schools, Parks, Shops And Much More. Lease Is For Entire House.Finch Sbw 12 Min-Walk& 5 Min-Car, Sheppard-Yonge Sbw 10 Min-Car,Walk To Malls,Stores, Parks, Schools. EXTRAS: 2 Fridge, 2 Stove, Dishwasher, Washer, Dryer, All Elfs, All Window Coverings. (id:61852)
Property Details
| MLS® Number | C12170357 |
| Property Type | Single Family |
| Neigbourhood | Newtonbrook West |
| Community Name | Newtonbrook West |
| Features | Carpet Free |
| ParkingSpaceTotal | 7 |
Building
| BathroomTotal | 2 |
| BedroomsAboveGround | 3 |
| BedroomsTotal | 3 |
| ArchitecturalStyle | Bungalow |
| BasementDevelopment | Finished |
| BasementFeatures | Separate Entrance |
| BasementType | N/a (finished) |
| ConstructionStyleAttachment | Detached |
| CoolingType | Central Air Conditioning |
| ExteriorFinish | Brick |
| FlooringType | Laminate, Ceramic |
| FoundationType | Concrete |
| HeatingFuel | Natural Gas |
| HeatingType | Forced Air |
| StoriesTotal | 1 |
| SizeInterior | 700 - 1100 Sqft |
| Type | House |
| UtilityWater | Municipal Water |
Parking
| No Garage |
Land
| Acreage | No |
| Sewer | Sanitary Sewer |
Rooms
| Level | Type | Length | Width | Dimensions |
|---|---|---|---|---|
| Lower Level | Bedroom | 15.75 m | 11.81 m | 15.75 m x 11.81 m |
| Lower Level | Bedroom | 15.09 m | 9.19 m | 15.09 m x 9.19 m |
| Lower Level | Kitchen | 11.48 m | 8.2 m | 11.48 m x 8.2 m |
| Lower Level | Living Room | 13.78 m | 10.17 m | 13.78 m x 10.17 m |
| Main Level | Living Room | 23.23 m | 11.38 m | 23.23 m x 11.38 m |
| Main Level | Dining Room | 23.23 m | 9.02 m | 23.23 m x 9.02 m |
| Main Level | Kitchen | 11.32 m | 8.37 m | 11.32 m x 8.37 m |
| Main Level | Primary Bedroom | 13.58 m | 9.97 m | 13.58 m x 9.97 m |
| Main Level | Bedroom 2 | 10.1 m | 9.94 m | 10.1 m x 9.94 m |
| Main Level | Bedroom 3 | 10.5 m | 10.1 m | 10.5 m x 10.1 m |
| Main Level | Foyer | 10.5 m | 3.48 m | 10.5 m x 3.48 m |
Interested?
Contact us for more information
Goli Mostaghim
Salesperson
11685 Yonge St Unit B-106
Richmond Hill, Ontario L4E 0K7



















