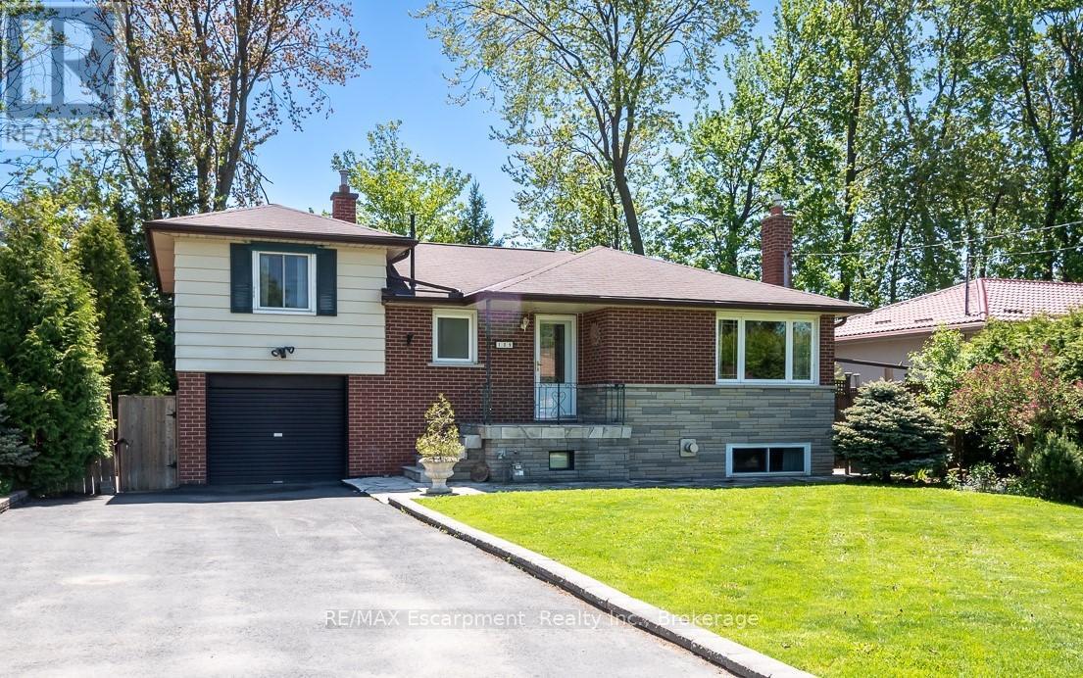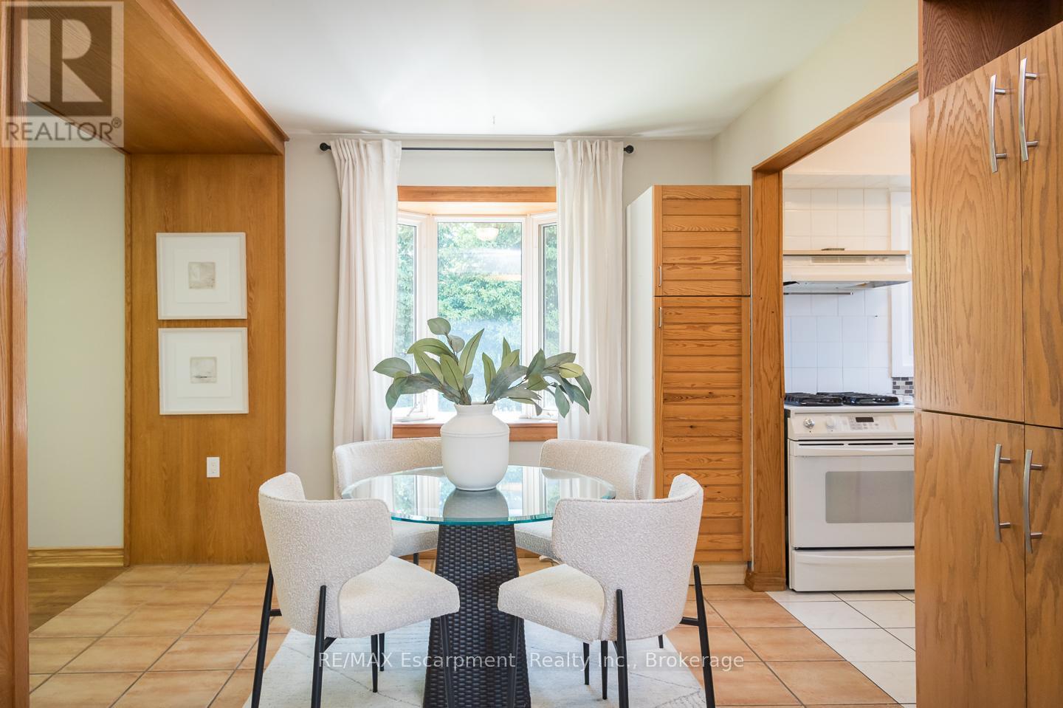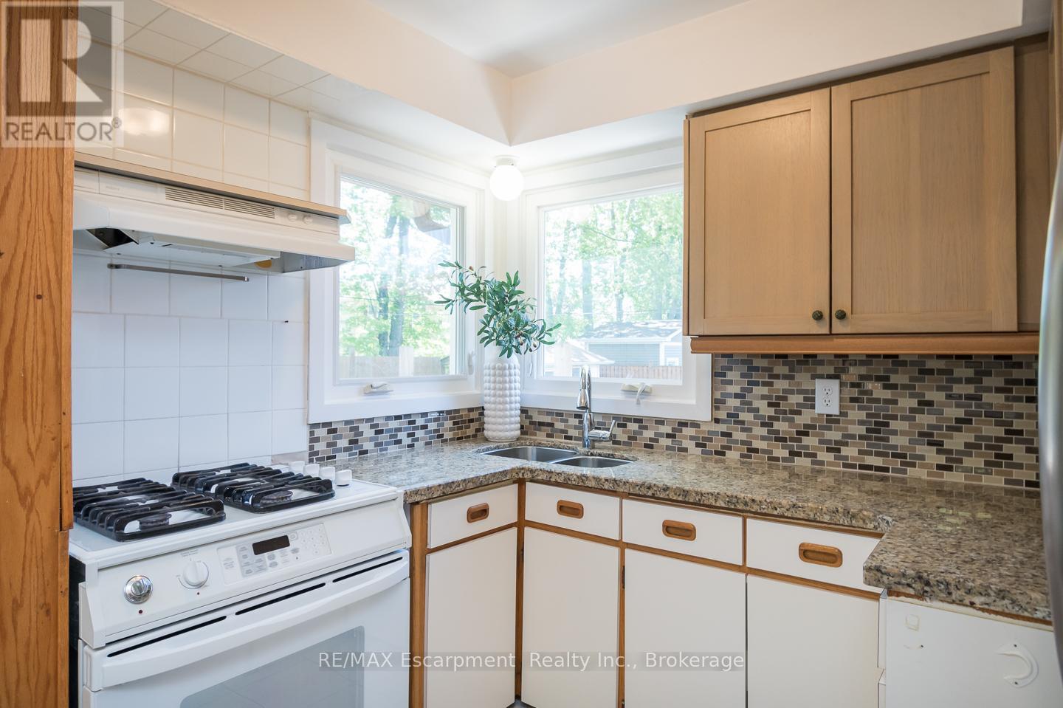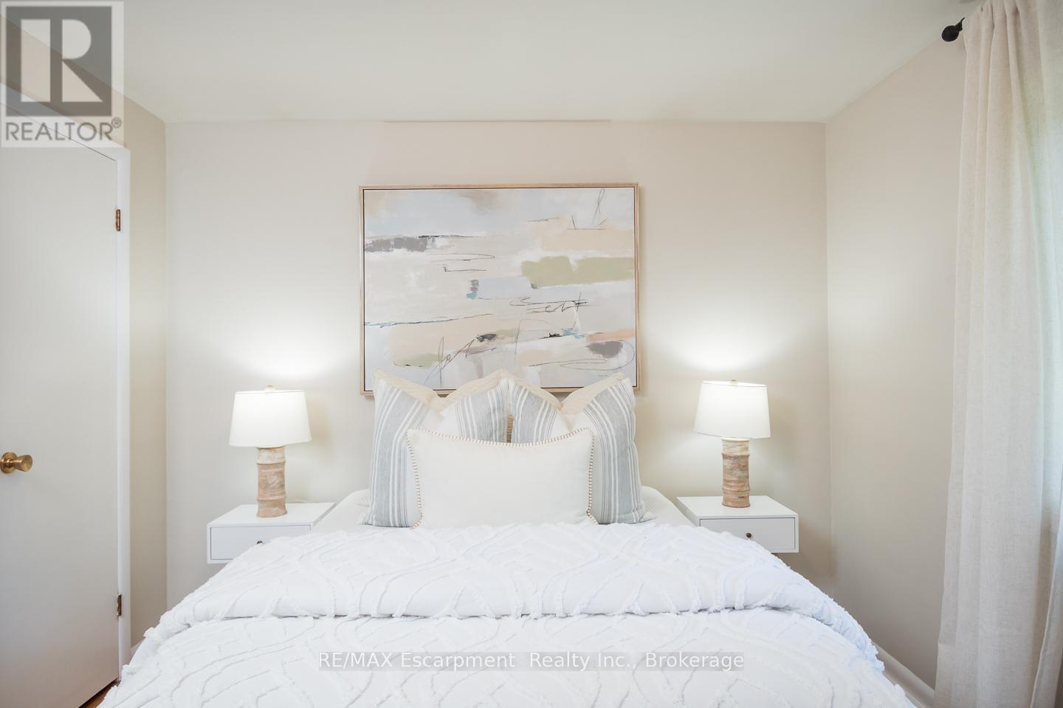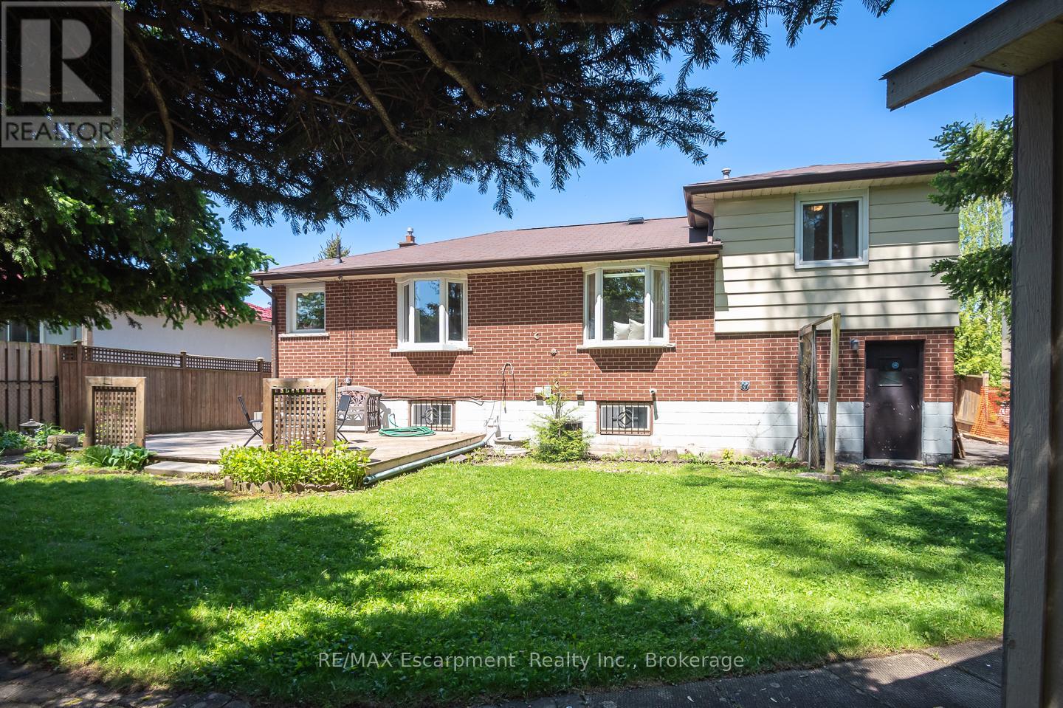109 Foxbar Road Burlington, Ontario L7L 2Z7
$999,900
One-of-a-kind, charming family home just steps from the lake! Situated in one of Burlington's most desirable neighbourhoods, this inviting property features a flexible floor plan. Originally a 3-bedroom, the main floor now includes a spacious dining room that can easily convert back to a large primary bedroom, alongside two additional well-sized bedrooms. Set on a sun-filled lot with sought-after southern exposure, the home offers hardwood flooring, a bright and airy layout, and a cozy living area with a gas fireplace framed in original brick. The two bedrooms include a light-filled primary with built-in closets and a comfortable secondary room. The finished lower level with its own separate entrance offers excellent potential for an in-law suite, home office, or added living space. A heated, attached garage with its own entry adds everyday function and flexibility. Outside, the private backyard features a generous deck and a charming garden shed, perfect for enjoying the warmer months. This is an incredible opportunity, full of value, potential, and that rare combination of location and lifestyle. (id:61852)
Property Details
| MLS® Number | W12179719 |
| Property Type | Single Family |
| Neigbourhood | Elizabeth Gardens |
| Community Name | Appleby |
| AmenitiesNearBy | Park, Schools |
| EquipmentType | Water Heater |
| Features | Sump Pump |
| ParkingSpaceTotal | 5 |
| RentalEquipmentType | Water Heater |
| Structure | Shed |
Building
| BathroomTotal | 2 |
| BedroomsAboveGround | 2 |
| BedroomsTotal | 2 |
| Age | 51 To 99 Years |
| Amenities | Fireplace(s) |
| Appliances | Central Vacuum, Water Heater, Dryer, Stove, Washer, Refrigerator |
| BasementDevelopment | Finished |
| BasementFeatures | Separate Entrance |
| BasementType | N/a (finished) |
| ConstructionStatus | Insulation Upgraded |
| ConstructionStyleAttachment | Detached |
| ConstructionStyleSplitLevel | Sidesplit |
| CoolingType | Central Air Conditioning |
| ExteriorFinish | Brick, Vinyl Siding |
| FireplacePresent | Yes |
| FireplaceTotal | 2 |
| FoundationType | Concrete |
| HeatingFuel | Natural Gas |
| HeatingType | Forced Air |
| SizeInterior | 700 - 1100 Sqft |
| Type | House |
| UtilityWater | Municipal Water |
Parking
| Attached Garage | |
| Garage |
Land
| Acreage | No |
| FenceType | Fenced Yard |
| LandAmenities | Park, Schools |
| Sewer | Sanitary Sewer |
| SizeDepth | 104 Ft |
| SizeFrontage | 60 Ft |
| SizeIrregular | 60 X 104 Ft |
| SizeTotalText | 60 X 104 Ft |
| SurfaceWater | Lake/pond |
Rooms
| Level | Type | Length | Width | Dimensions |
|---|---|---|---|---|
| Second Level | Bedroom | 3.23 m | 3.1 m | 3.23 m x 3.1 m |
| Second Level | Bedroom | 3.23 m | 2.97 m | 3.23 m x 2.97 m |
| Basement | Bathroom | 1.68 m | 2.77 m | 1.68 m x 2.77 m |
| Basement | Utility Room | 3.73 m | 4.98 m | 3.73 m x 4.98 m |
| Basement | Recreational, Games Room | 7.16 m | 8.31 m | 7.16 m x 8.31 m |
| Basement | Laundry Room | 2.29 m | 2.79 m | 2.29 m x 2.79 m |
| Main Level | Foyer | 1.32 m | 2.97 m | 1.32 m x 2.97 m |
| Main Level | Living Room | 4.6 m | 4.17 m | 4.6 m x 4.17 m |
| Main Level | Dining Room | 4.32 m | 3.1 m | 4.32 m x 3.1 m |
| Main Level | Eating Area | 2.41 m | 4.11 m | 2.41 m x 4.11 m |
| Main Level | Kitchen | 2.11 m | 3.05 m | 2.11 m x 3.05 m |
| Main Level | Bathroom | 2.79 m | 2.97 m | 2.79 m x 2.97 m |
https://www.realtor.ca/real-estate/28380320/109-foxbar-road-burlington-appleby-appleby
Interested?
Contact us for more information
Danielle Marino
Salesperson
2180 Itabashi Way - Unit 4b
Burlington, Ontario L7M 5A5

