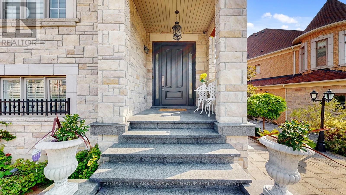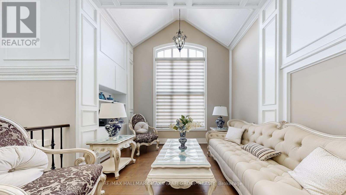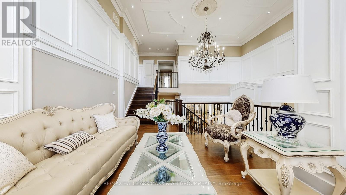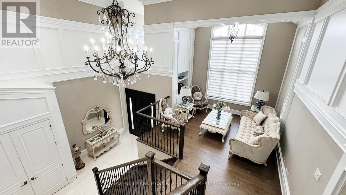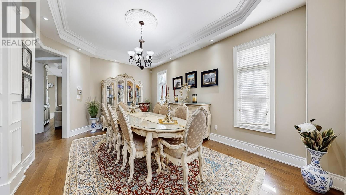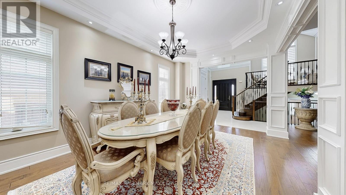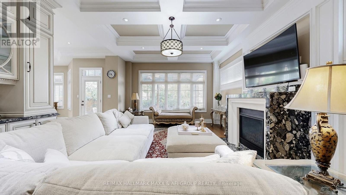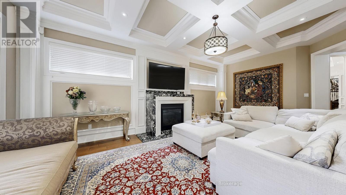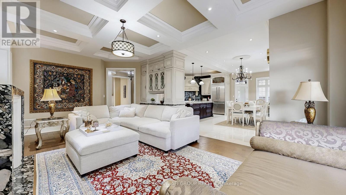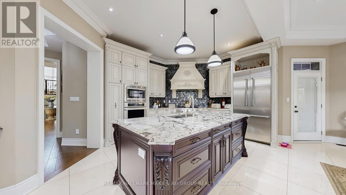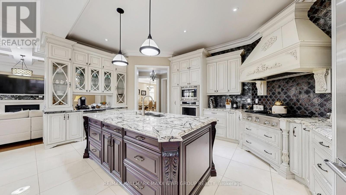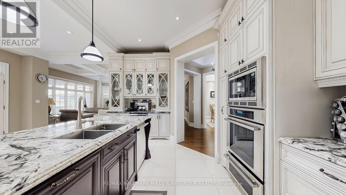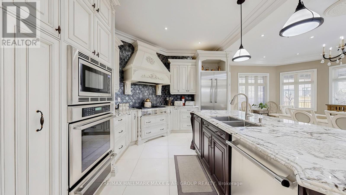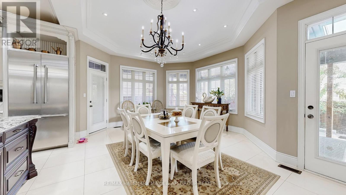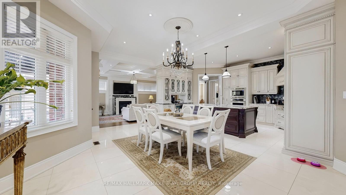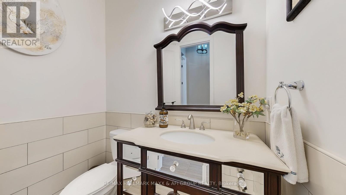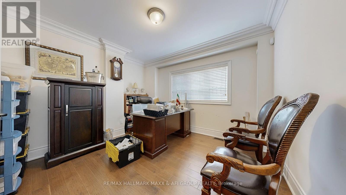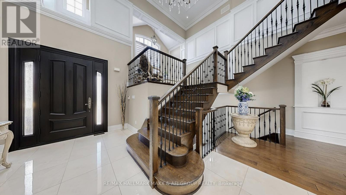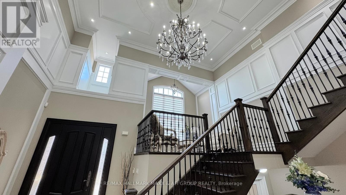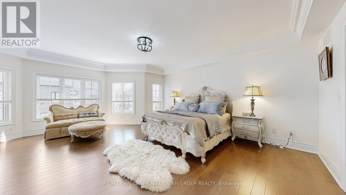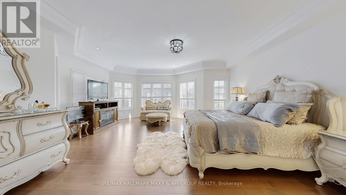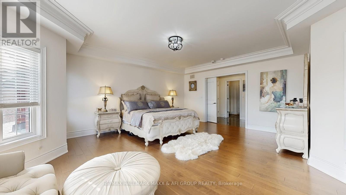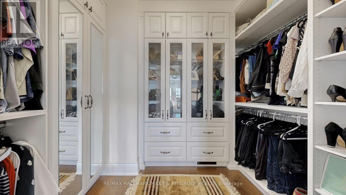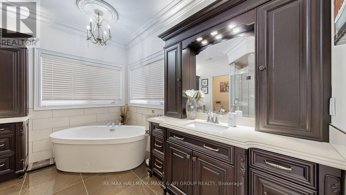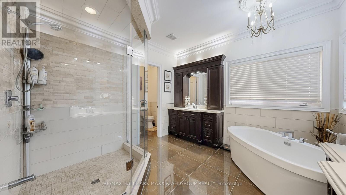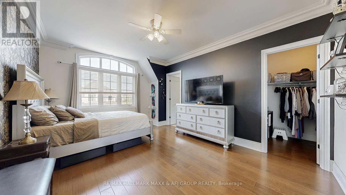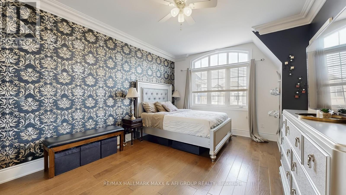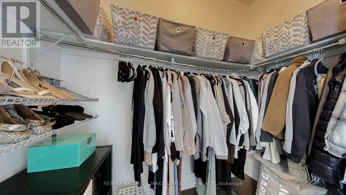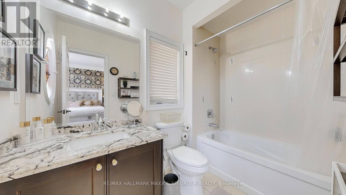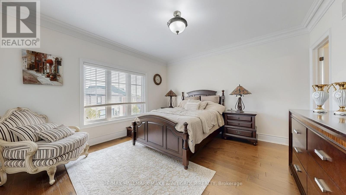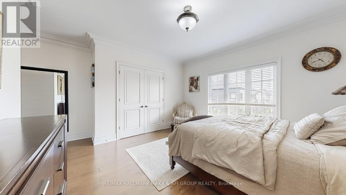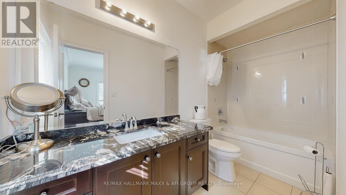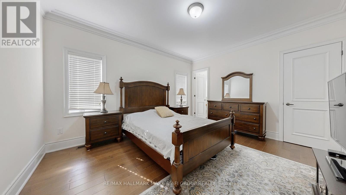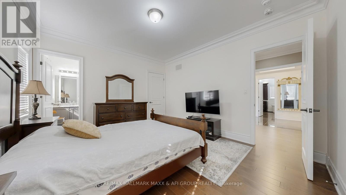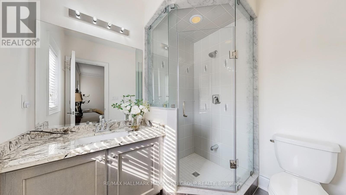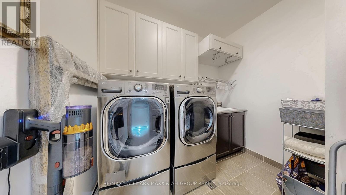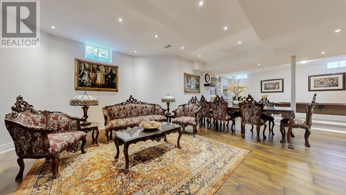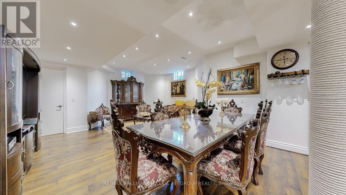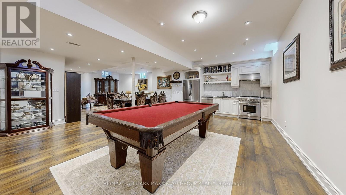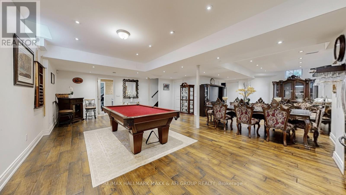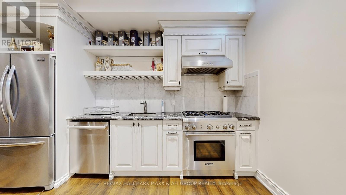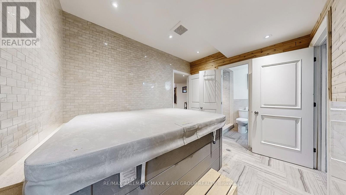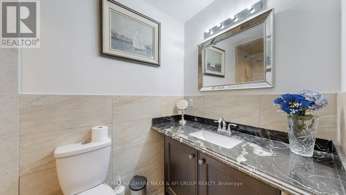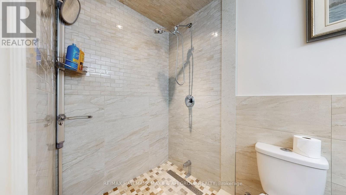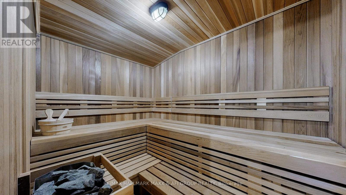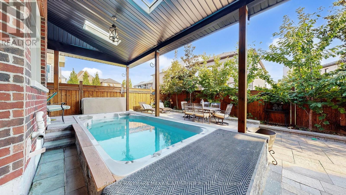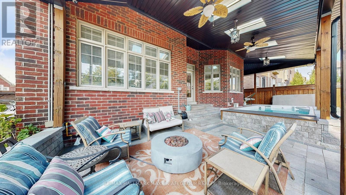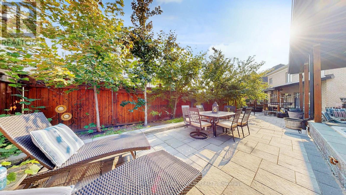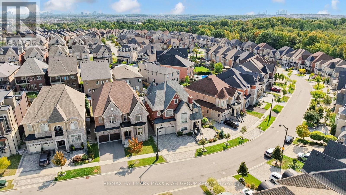109 Farrell Road Vaughan, Ontario L6A 4W7
$3,198,000
Discover a rare masterpiece with custom upgrades in the prestigious Patterson community.This ultra-luxurious residence seamlessly combines timeless elegance with modern sophistication, showcasing a soaring 20-foot foyer and a 14-foot living room. Designer-curated finishes and top-of-the-line appliances enhance every detail.Experience expansive living spaces, dramatic ceilings, and bespoke touches that make entertaining effortless. Exceptional features include a pool tub, built-in patio BBQ, sauna, hot tub, private gym, and a 200-amp electrical panel. Step outside to a private outdoor retreat, perfect for year-round gatherings.A true blend of architectural brilliance, prime location, and unmatched amenities crafted for those who demand nothing less than the best. (id:61852)
Property Details
| MLS® Number | N12464652 |
| Property Type | Single Family |
| Neigbourhood | Upper Thornhill Estates |
| Community Name | Patterson |
| AmenitiesNearBy | Hospital, Park, Public Transit, Place Of Worship |
| Features | Irregular Lot Size, Flat Site |
| ParkingSpaceTotal | 6 |
Building
| BathroomTotal | 6 |
| BedroomsAboveGround | 4 |
| BedroomsBelowGround | 1 |
| BedroomsTotal | 5 |
| Age | 6 To 15 Years |
| Amenities | Canopy, Fireplace(s) |
| Appliances | Hot Tub, Garage Door Opener Remote(s), Oven - Built-in, Central Vacuum |
| BasementFeatures | Apartment In Basement, Separate Entrance |
| BasementType | N/a, N/a |
| ConstructionStyleAttachment | Detached |
| CoolingType | Central Air Conditioning |
| ExteriorFinish | Stone, Brick Veneer |
| FireplacePresent | Yes |
| FireplaceTotal | 1 |
| FlooringType | Tile, Laminate, Hardwood |
| FoundationType | Poured Concrete |
| HalfBathTotal | 1 |
| HeatingFuel | Natural Gas |
| HeatingType | Forced Air |
| StoriesTotal | 2 |
| SizeInterior | 3500 - 5000 Sqft |
| Type | House |
| UtilityWater | Municipal Water |
Parking
| Garage |
Land
| Acreage | No |
| FenceType | Fenced Yard |
| LandAmenities | Hospital, Park, Public Transit, Place Of Worship |
| LandscapeFeatures | Landscaped |
| Sewer | Sanitary Sewer |
| SizeDepth | 106 Ft ,3 In |
| SizeFrontage | 69 Ft ,3 In |
| SizeIrregular | 69.3 X 106.3 Ft ; 110.02ft X69.28ft X106.30 Ftx43.47 Ft |
| SizeTotalText | 69.3 X 106.3 Ft ; 110.02ft X69.28ft X106.30 Ftx43.47 Ft |
Rooms
| Level | Type | Length | Width | Dimensions |
|---|---|---|---|---|
| Second Level | Primary Bedroom | 6.4 m | 4.88 m | 6.4 m x 4.88 m |
| Second Level | Bedroom 2 | 4.24 m | 3.99 m | 4.24 m x 3.99 m |
| Second Level | Bedroom 3 | 4.27 m | 3.84 m | 4.27 m x 3.84 m |
| Second Level | Bedroom 4 | 5.1 m | 3.8 m | 5.1 m x 3.8 m |
| Basement | Exercise Room | 3.65 m | 3.65 m | 3.65 m x 3.65 m |
| Basement | Recreational, Games Room | 3.65 m | 3.65 m | 3.65 m x 3.65 m |
| Basement | Living Room | 5 m | 7 m | 5 m x 7 m |
| Basement | Dining Room | 5 m | 7 m | 5 m x 7 m |
| Basement | Kitchen | 5 m | 7 m | 5 m x 7 m |
| Main Level | Dining Room | 5.49 m | 3.65 m | 5.49 m x 3.65 m |
| Main Level | Family Room | 6.7 m | 4.26 m | 6.7 m x 4.26 m |
| Main Level | Kitchen | 5.48 m | 3.65 m | 5.48 m x 3.65 m |
| Main Level | Eating Area | 6.43 m | 4.26 m | 6.43 m x 4.26 m |
| In Between | Living Room | 4.66 m | 3.99 m | 4.66 m x 3.99 m |
| In Between | Office | 3.87 m | 3.41 m | 3.87 m x 3.41 m |
https://www.realtor.ca/real-estate/28994786/109-farrell-road-vaughan-patterson-patterson
Interested?
Contact us for more information
Afi Asghari
Broker of Record
9555 Yonge St #201-13
Richmond Hill, Ontario L4C 9M5
Rosa Deldar Doust
Salesperson
9555 Yonge St #201-13
Richmond Hill, Ontario L4C 9M5
Maxx Arzhangi
Broker
9555 Yonge St #201-13
Richmond Hill, Ontario L4C 9M5

