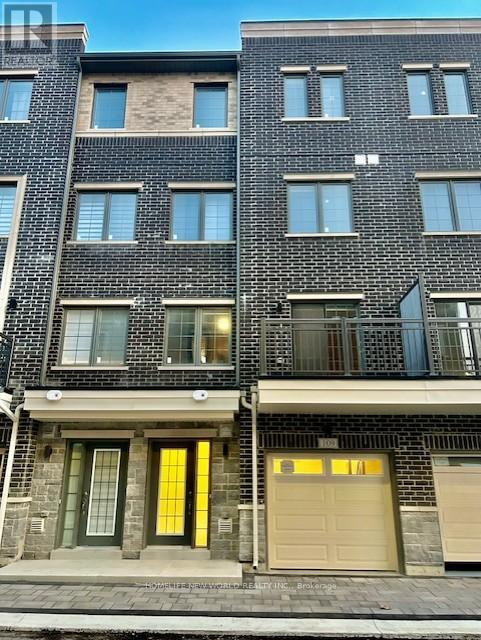109 Clippers Crescent Whitchurch-Stouffville, Ontario L4A 4X7
3 Bedroom
4 Bathroom
1500 - 2000 sqft
Central Air Conditioning
Forced Air
$3,200 Monthly
Gorgeous Modern Townhouse In Downtown Stouffville! , Elegant Hardwood Floors Throughout. The Custom Gallery kitchen W/ Highlight, Featuring Quartz Countertop! All Bedroom With Large Windows !3 beds, 2 living rooms, 4 baths, 3 Balconies, Two Cars Tandem Garage. Very Convenient Location: Close To Shopping Center, Lcbo, Goodlife, Sports complex, Supermarkets, Banks, Restaurants Schools, Parks And Go Transit! (id:61852)
Property Details
| MLS® Number | N12500126 |
| Property Type | Single Family |
| Community Name | Stouffville |
| EquipmentType | Water Heater, Water Heater - Tankless |
| ParkingSpaceTotal | 2 |
| RentalEquipmentType | Water Heater, Water Heater - Tankless |
Building
| BathroomTotal | 4 |
| BedroomsAboveGround | 3 |
| BedroomsTotal | 3 |
| Amenities | Fireplace(s) |
| BasementType | None |
| ConstructionStyleAttachment | Attached |
| CoolingType | Central Air Conditioning |
| ExteriorFinish | Concrete |
| FlooringType | Hardwood |
| FoundationType | Concrete, Block |
| HalfBathTotal | 1 |
| HeatingFuel | Natural Gas |
| HeatingType | Forced Air |
| StoriesTotal | 3 |
| SizeInterior | 1500 - 2000 Sqft |
| Type | Row / Townhouse |
| UtilityWater | Municipal Water |
Parking
| Garage |
Land
| Acreage | No |
| Sewer | Sanitary Sewer |
Rooms
| Level | Type | Length | Width | Dimensions |
|---|---|---|---|---|
| Second Level | Bedroom | 4.667 m | 3 m | 4.667 m x 3 m |
| Second Level | Family Room | 5.368 m | 4 m | 5.368 m x 4 m |
| Third Level | Primary Bedroom | 5.46 m | 3.325 m | 5.46 m x 3.325 m |
| Third Level | Bedroom 3 | 4.545 m | 2.928 m | 4.545 m x 2.928 m |
| Main Level | Kitchen | 3.965 m | 3.2 m | 3.965 m x 3.2 m |
| Main Level | Dining Room | 6.71 m | 5.368 m | 6.71 m x 5.368 m |
| Main Level | Living Room | 6.71 m | 5.368 m | 6.71 m x 5.368 m |
Interested?
Contact us for more information
Dennis He
Salesperson
Homelife New World Realty Inc.
201 Consumers Rd., Ste. 205
Toronto, Ontario M2J 4G8
201 Consumers Rd., Ste. 205
Toronto, Ontario M2J 4G8























