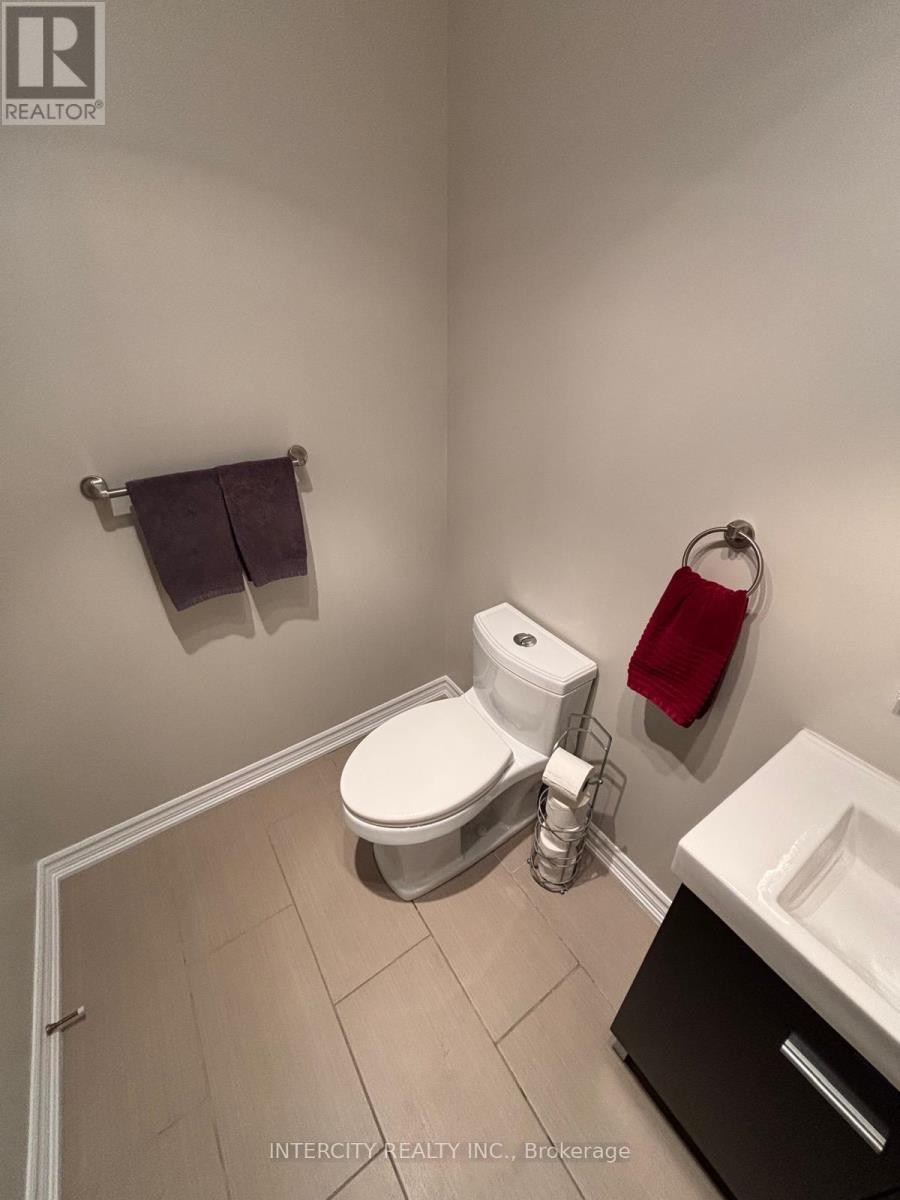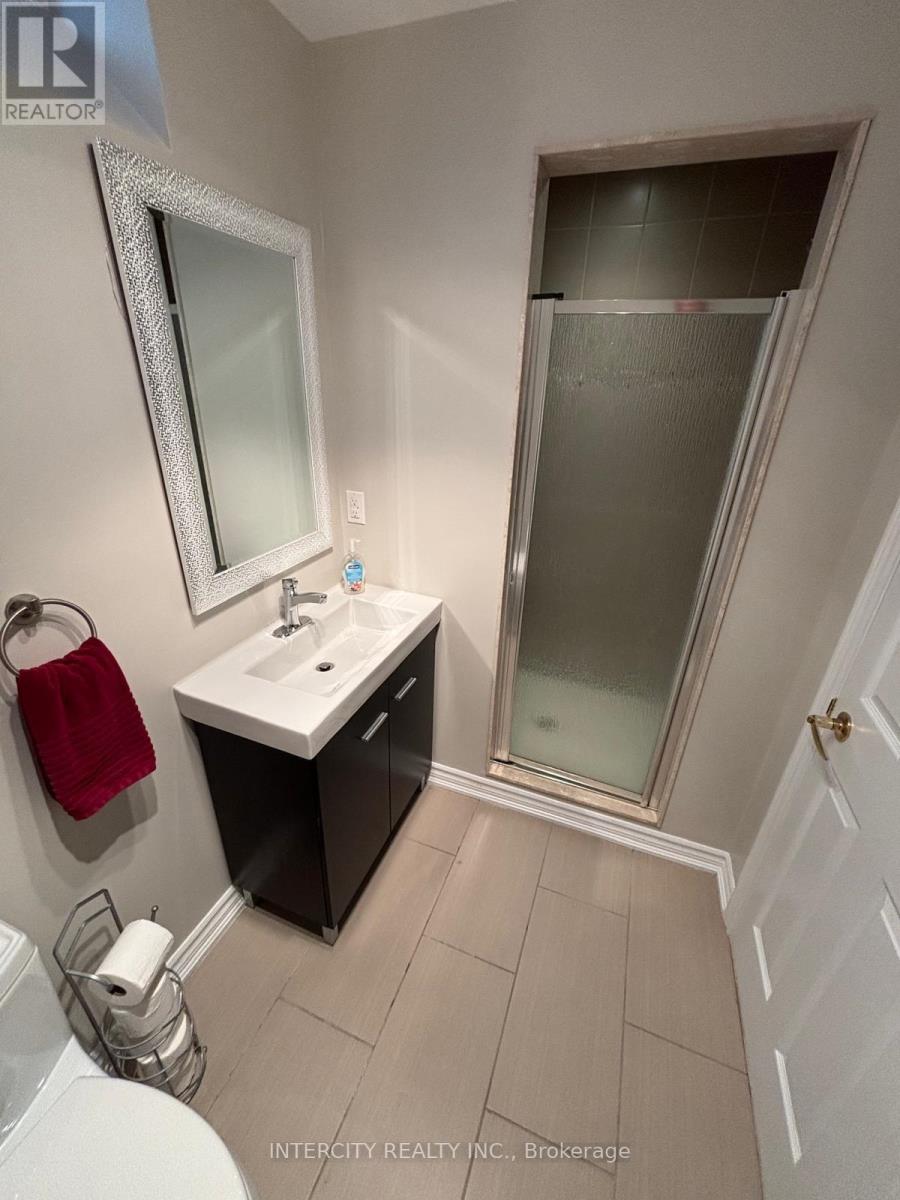109 Chateau Drive Vaughan, Ontario L4H 3B3
$1,800 Monthly
Stunning spacious one bedroom apartment with shared entrance. Located in popular Vellore Village. Single professional preferred. Open concept layout with the full Kitchen, bedroom, 3 pc Bath and private Laundry, One driveway parking spot. All in lease including WiFi, minutes away from variety of shopping, Dining and entertainment. Walking distance to TTC, 400 & 407 Highway nearby. (id:61852)
Property Details
| MLS® Number | N12165029 |
| Property Type | Single Family |
| Community Name | Vellore Village |
| AmenitiesNearBy | Hospital, Park, Public Transit, Schools |
| Features | Carpet Free |
| ParkingSpaceTotal | 4 |
Building
| BathroomTotal | 1 |
| BedroomsAboveGround | 1 |
| BedroomsTotal | 1 |
| Appliances | Garage Door Opener Remote(s), Central Vacuum, Stove, Refrigerator |
| BasementFeatures | Apartment In Basement, Separate Entrance |
| BasementType | N/a |
| ConstructionStyleAttachment | Detached |
| CoolingType | Central Air Conditioning |
| ExteriorFinish | Brick, Stucco |
| FireplacePresent | Yes |
| HeatingFuel | Natural Gas |
| HeatingType | Forced Air |
| StoriesTotal | 2 |
| SizeInterior | 2500 - 3000 Sqft |
| Type | House |
| UtilityWater | Municipal Water |
Parking
| Attached Garage | |
| Garage |
Land
| Acreage | No |
| FenceType | Fenced Yard |
| LandAmenities | Hospital, Park, Public Transit, Schools |
| Sewer | Sanitary Sewer |
| SizeDepth | 85 Ft ,2 In |
| SizeFrontage | 47 Ft ,9 In |
| SizeIrregular | 47.8 X 85.2 Ft |
| SizeTotalText | 47.8 X 85.2 Ft |
Rooms
| Level | Type | Length | Width | Dimensions |
|---|---|---|---|---|
| Basement | Kitchen | 5.6 m | 3.35 m | 5.6 m x 3.35 m |
| Basement | Bedroom | 4.5 m | 2.5 m | 4.5 m x 2.5 m |
| Basement | Living Room | 4.2 m | 4 m | 4.2 m x 4 m |
| Basement | Bathroom | 2.7 m | 1.5 m | 2.7 m x 1.5 m |
Interested?
Contact us for more information
Mauro Vani
Broker
3600 Langstaff Rd., Ste14
Vaughan, Ontario L4L 9E7









