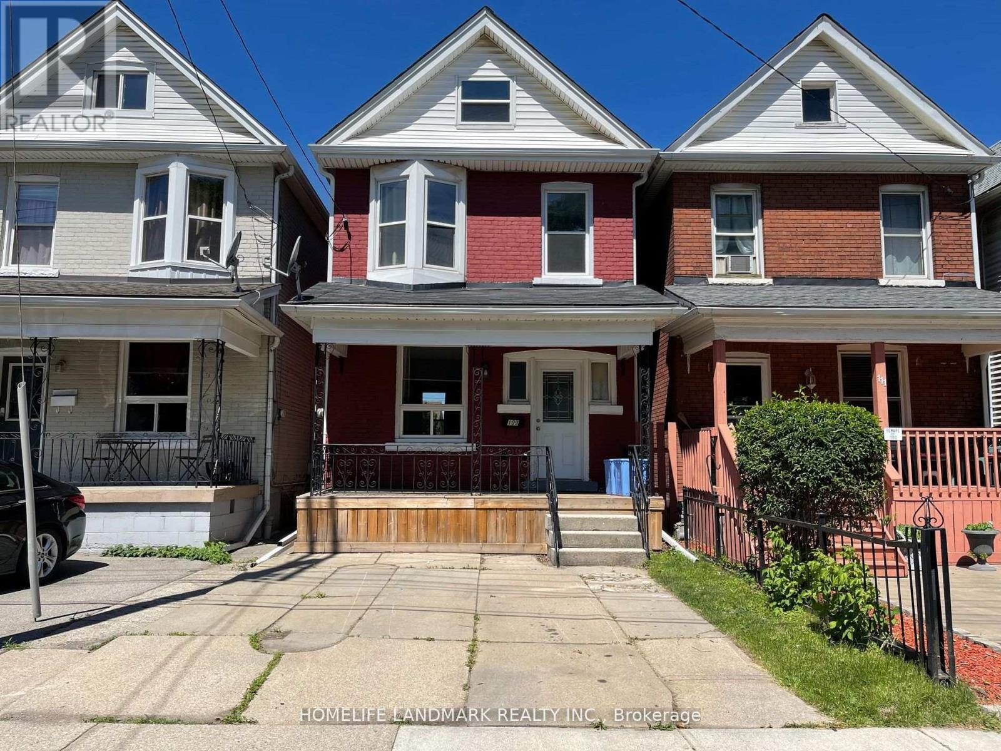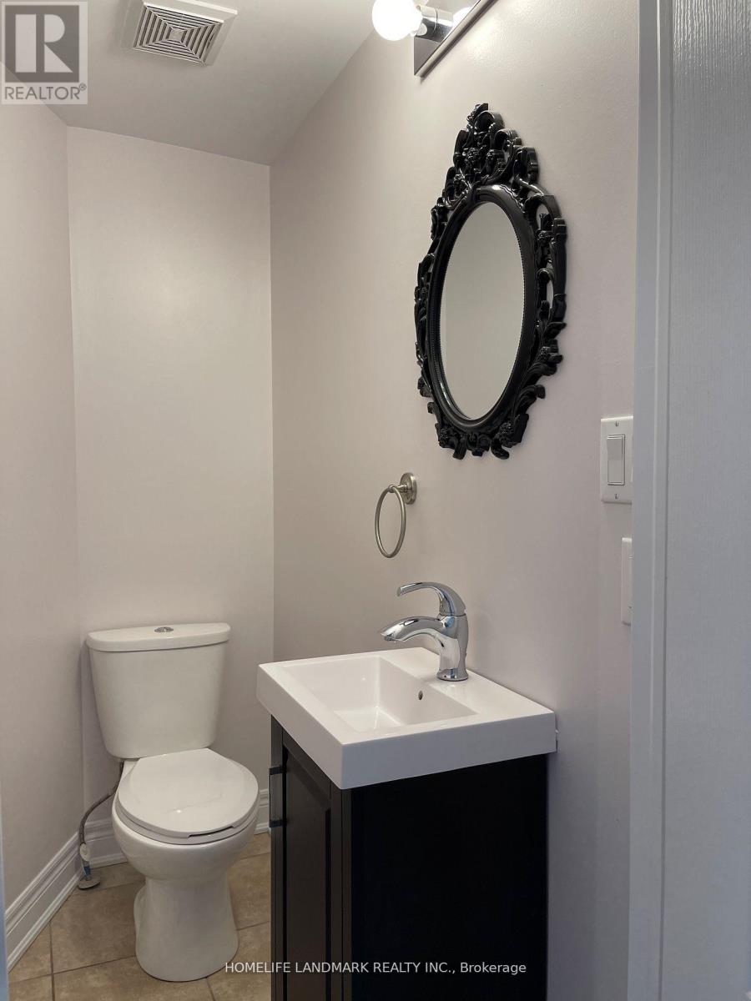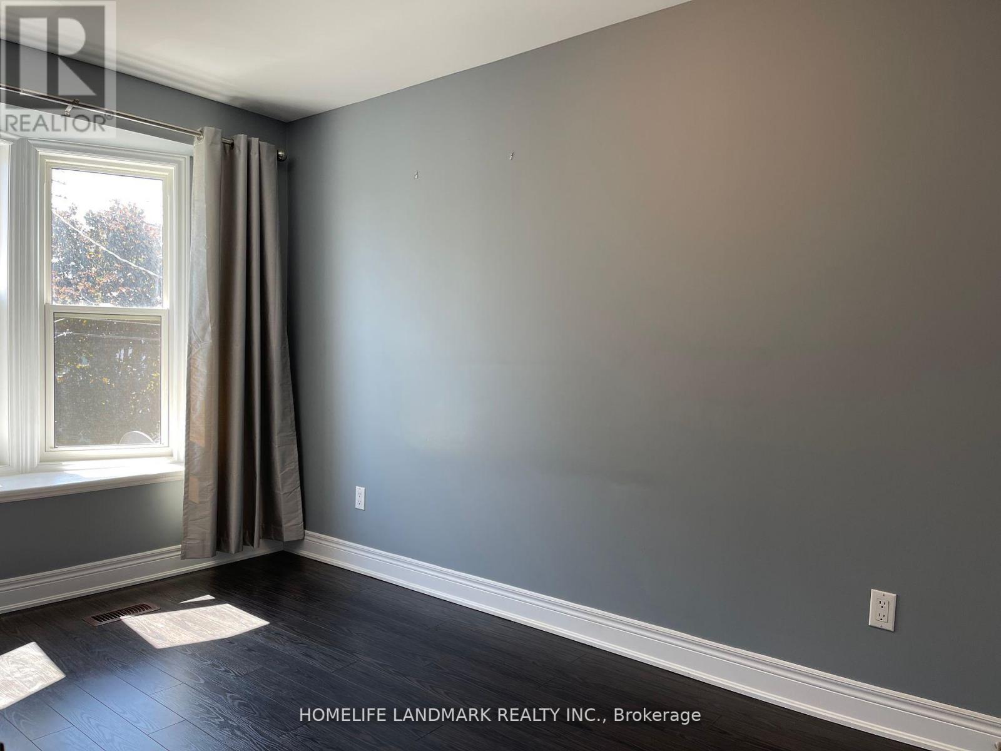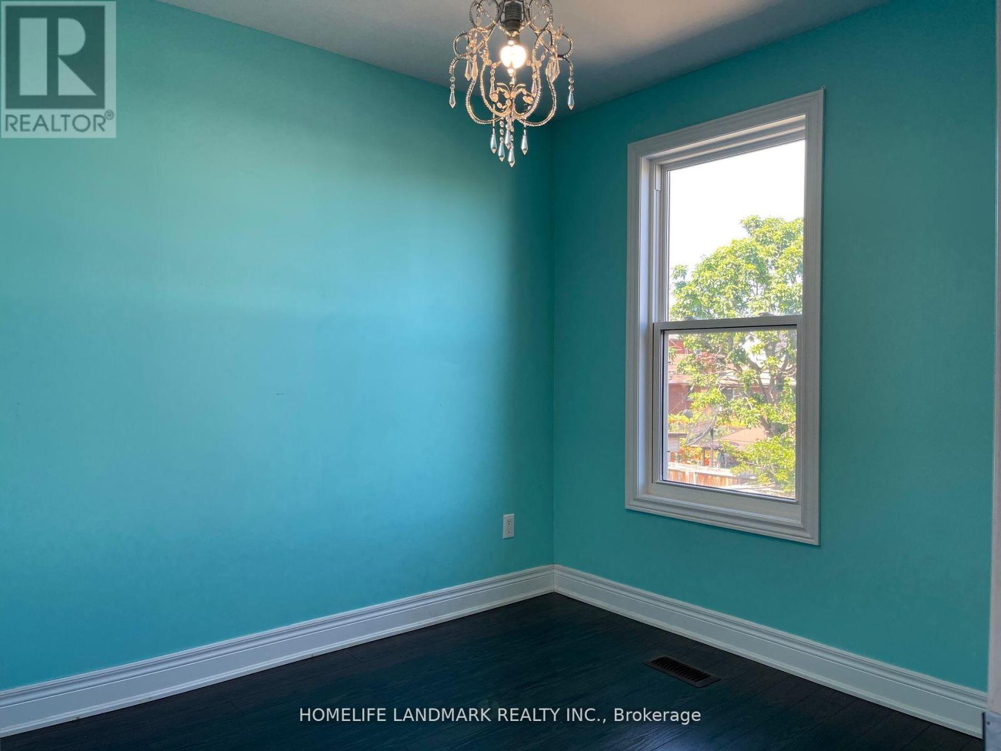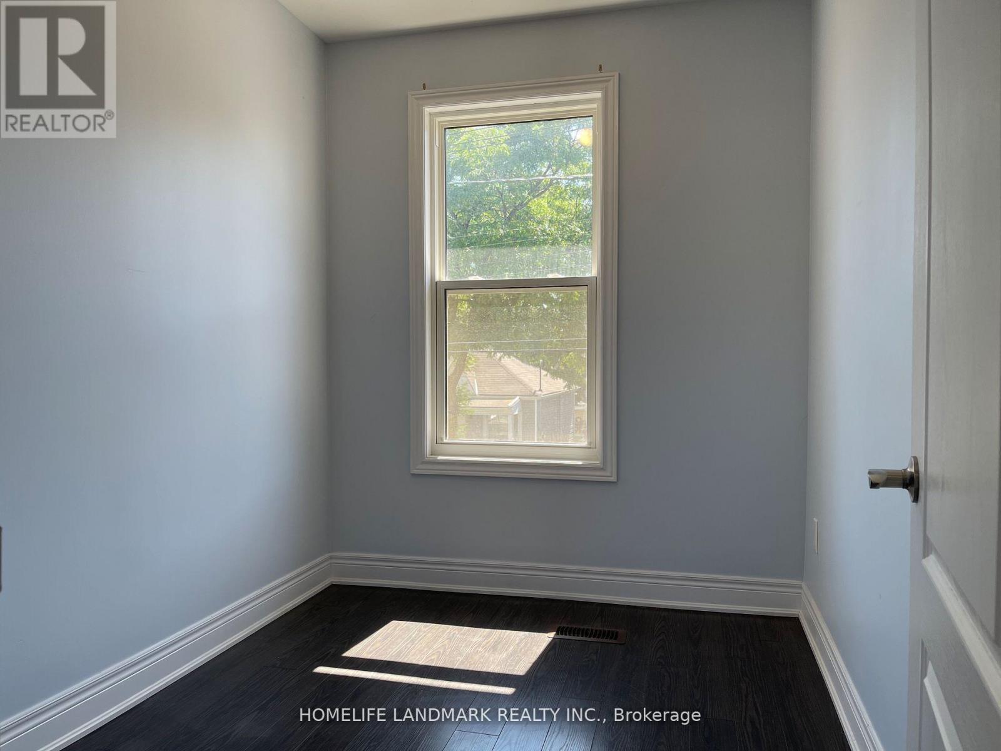109 Belview Avenue Hamilton, Ontario L8L 7K9
$498,000
Welcome to this Beautiful 2 Story Detached Home Located In The Trendy Crown Point Neighborhood. Well Maintained 3 spacious bedrooms and 1.5 bathrooms. Updated Kitchen And Baths. Hardwood Laminate And Ceramic Tiles Throughout. Access From Kitchen To The Private Backyard. Parking Spots For 2 Vehicles. The Layout is Thoughtfully Designed with Comfortable Living Areas Downstairs and Private Sleeping Quarters Upstairs. Walking Distance To Walmart And Centre On Barton. Bus Stop Right Across, Banks, Shopping, School, And Public Transit. (id:61852)
Property Details
| MLS® Number | X12176699 |
| Property Type | Single Family |
| Neigbourhood | The Delta |
| Community Name | Crown Point |
| ParkingSpaceTotal | 2 |
Building
| BathroomTotal | 2 |
| BedroomsAboveGround | 3 |
| BedroomsTotal | 3 |
| Appliances | Dishwasher, Dryer, Stove, Washer, Refrigerator |
| BasementDevelopment | Partially Finished |
| BasementType | N/a (partially Finished) |
| ConstructionStyleAttachment | Detached |
| CoolingType | Central Air Conditioning |
| ExteriorFinish | Brick, Vinyl Siding |
| FoundationType | Block |
| HalfBathTotal | 1 |
| HeatingFuel | Natural Gas |
| HeatingType | Forced Air |
| StoriesTotal | 2 |
| SizeInterior | 700 - 1100 Sqft |
| Type | House |
| UtilityWater | Municipal Water |
Parking
| No Garage |
Land
| Acreage | No |
| Sewer | Sanitary Sewer |
| SizeDepth | 95 Ft ,6 In |
| SizeFrontage | 20 Ft |
| SizeIrregular | 20 X 95.5 Ft |
| SizeTotalText | 20 X 95.5 Ft |
Rooms
| Level | Type | Length | Width | Dimensions |
|---|---|---|---|---|
| Second Level | Primary Bedroom | 4.05 m | 2.39 m | 4.05 m x 2.39 m |
| Second Level | Bedroom | 2.85 m | 2.6 m | 2.85 m x 2.6 m |
| Second Level | Bedroom | 2.68 m | 2.05 m | 2.68 m x 2.05 m |
| Main Level | Living Room | 5.02 m | 3.52 m | 5.02 m x 3.52 m |
| Main Level | Dining Room | 3.63 m | 3.11 m | 3.63 m x 3.11 m |
| Main Level | Kitchen | 3.51 m | 2.81 m | 3.51 m x 2.81 m |
https://www.realtor.ca/real-estate/28374116/109-belview-avenue-hamilton-crown-point-crown-point
Interested?
Contact us for more information
Jon Hao
Salesperson
7240 Woodbine Ave Unit 103
Markham, Ontario L3R 1A4
