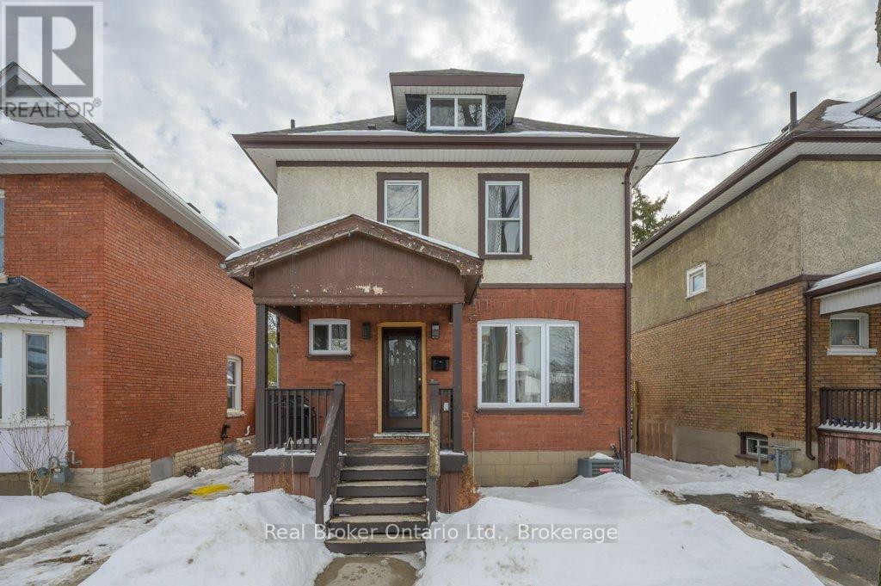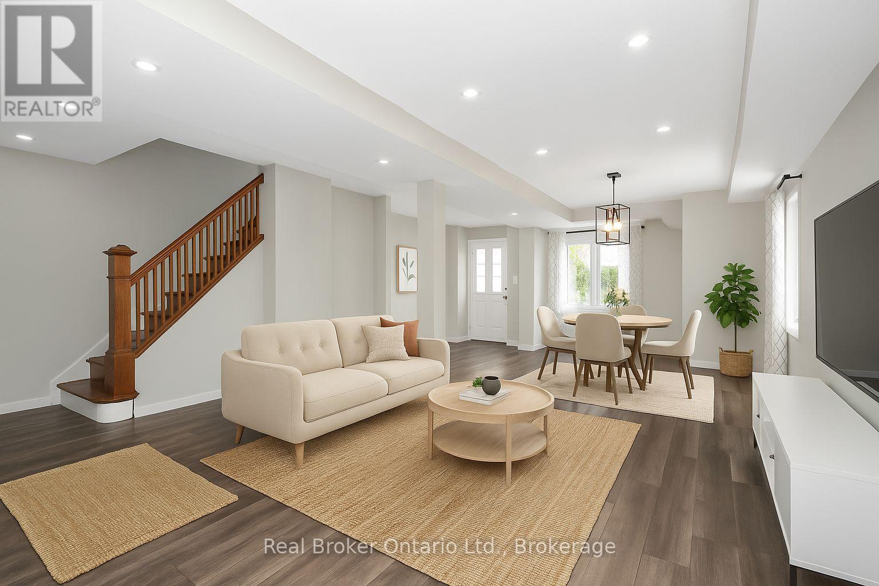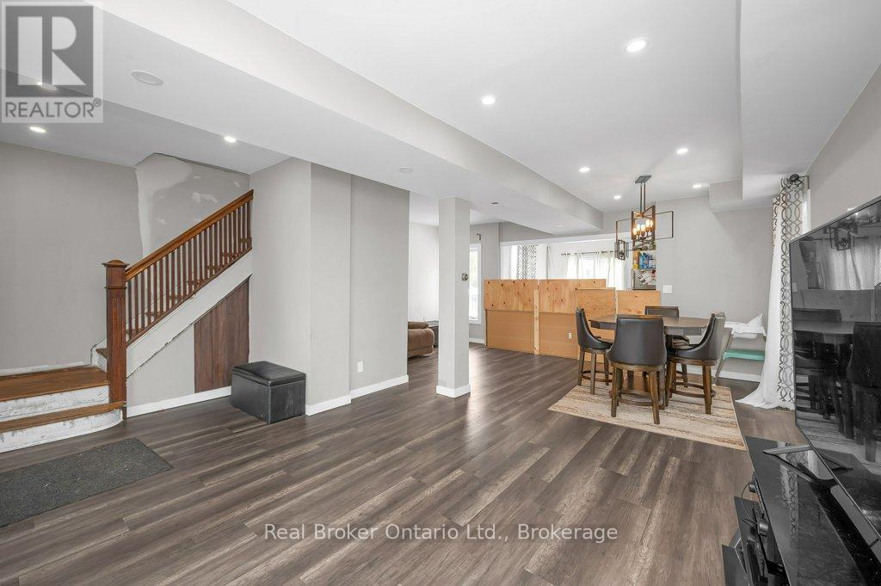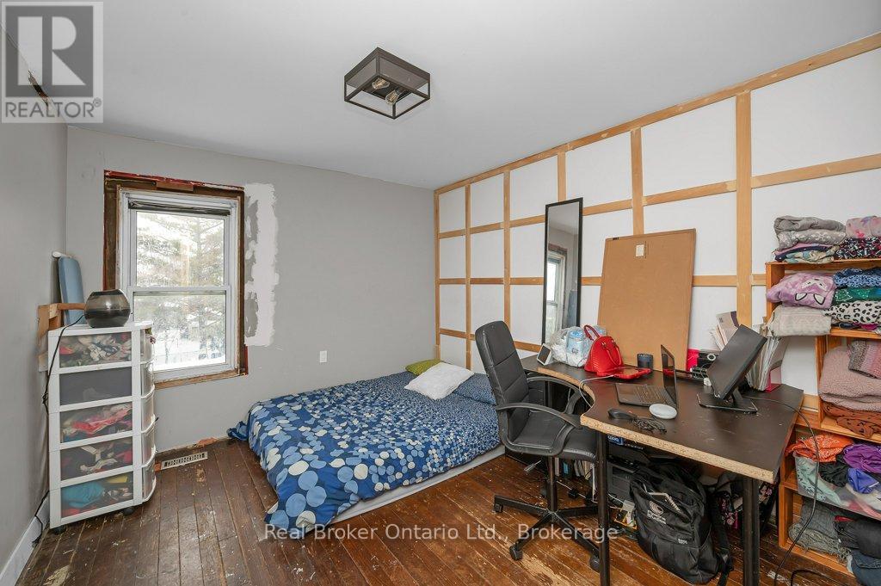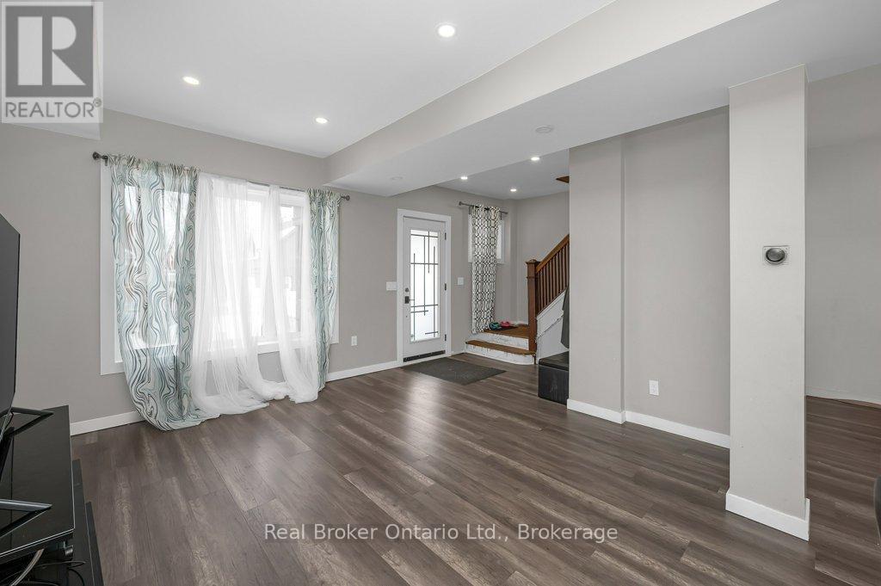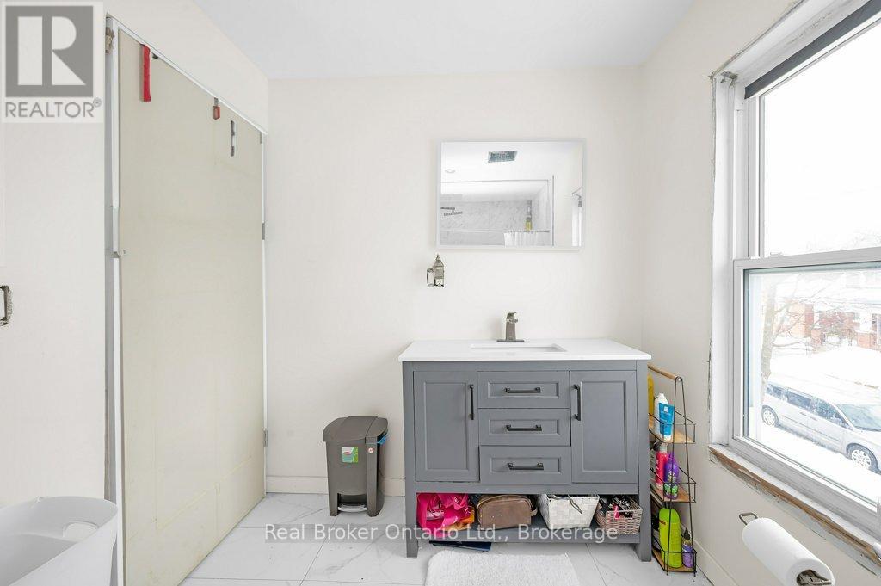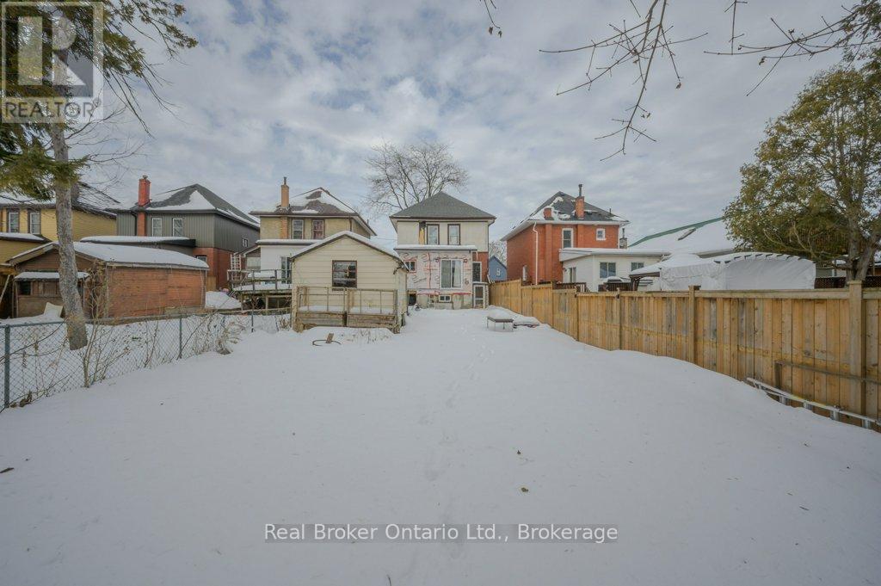109 Arthur Street Brantford, Ontario N3S 3J3
$529,900
Calling all handy homeowners and DIY enthusiasts! This beautifully updated century home is almost there - just waiting for your finishing touch to bring it across the finish line! The heavy lifting has already been done: brand-new powder room, updated wiring throughout, modern HVAC, a new roof, plus most windows and flooring replaced - all the big-ticket upgrades are covered! Step inside and be charmed by the perfect blend of historic character and modern convenience. The spacious kitchen and main bathroom have been tastefully refreshed while maintaining the home's original warmth. Large windows flood the space with natural light, complemented by stylish fixtures that enhance its timeless appeal. Now, here's where you come in! The last cosmetic details paint, trim work, and those final finishing flourishes are yours to complete.Whether you love weekend projects or want the freedom to put your stamp on a home without tackling major renovations, this is the perfect opportunity. Set in a prime location near schools, parks, and amenities, this is a rare chance to own a piece of history while adding your own personal flair. Don't miss out - turn this almost-finished gem into your dream home today! (id:61852)
Property Details
| MLS® Number | X11994233 |
| Property Type | Single Family |
| Features | Carpet Free |
| ParkingSpaceTotal | 2 |
Building
| BathroomTotal | 2 |
| BedroomsAboveGround | 3 |
| BedroomsTotal | 3 |
| Age | 100+ Years |
| BasementFeatures | Walk Out |
| BasementType | Full |
| ConstructionStyleAttachment | Detached |
| CoolingType | Central Air Conditioning |
| ExteriorFinish | Brick Facing, Vinyl Siding |
| FoundationType | Concrete |
| HalfBathTotal | 1 |
| HeatingFuel | Natural Gas |
| HeatingType | Forced Air |
| StoriesTotal | 3 |
| SizeInterior | 1100 - 1500 Sqft |
| Type | House |
| UtilityWater | Municipal Water |
Parking
| Detached Garage | |
| No Garage |
Land
| Acreage | No |
| Sewer | Sanitary Sewer |
| SizeDepth | 132 Ft |
| SizeFrontage | 33 Ft |
| SizeIrregular | 33 X 132 Ft |
| SizeTotalText | 33 X 132 Ft |
| ZoningDescription | Rc |
Rooms
| Level | Type | Length | Width | Dimensions |
|---|---|---|---|---|
| Second Level | Bedroom | 3.5 m | 3.23 m | 3.5 m x 3.23 m |
| Second Level | Bedroom | 3.5 m | 3.23 m | 3.5 m x 3.23 m |
| Second Level | Bedroom | 3.04 m | 3.22 m | 3.04 m x 3.22 m |
| Second Level | Bathroom | 2.15 m | 3.22 m | 2.15 m x 3.22 m |
| Main Level | Living Room | 6.06 m | 7.29 m | 6.06 m x 7.29 m |
| Main Level | Dining Room | 2.43 m | 3.38 m | 2.43 m x 3.38 m |
| Main Level | Kitchen | 4.81 m | 3.1 m | 4.81 m x 3.1 m |
| Main Level | Bathroom | 1.07 m | 1.29 m | 1.07 m x 1.29 m |
https://www.realtor.ca/real-estate/27966642/109-arthur-street-brantford
Interested?
Contact us for more information
Scott Benson
Broker
4145 North Service Rd - 2nd Floor #c
Burlington, Ontario M5X 1E3
Heidi Noel
Broker
4145 North Service Rd - 2nd Floor #c
Burlington, Ontario M5X 1E3
