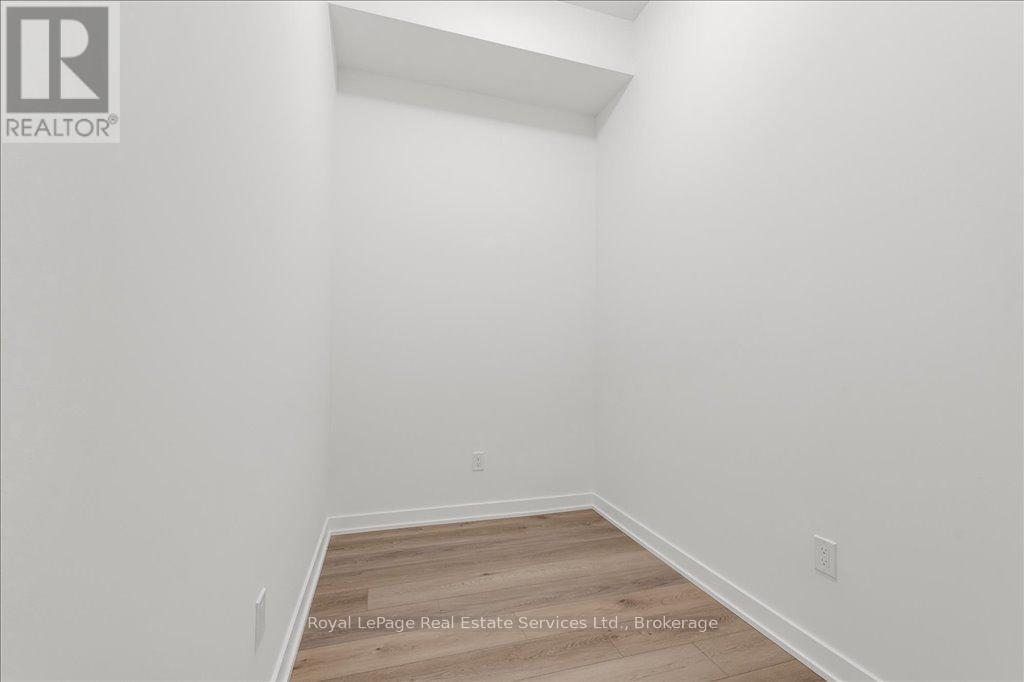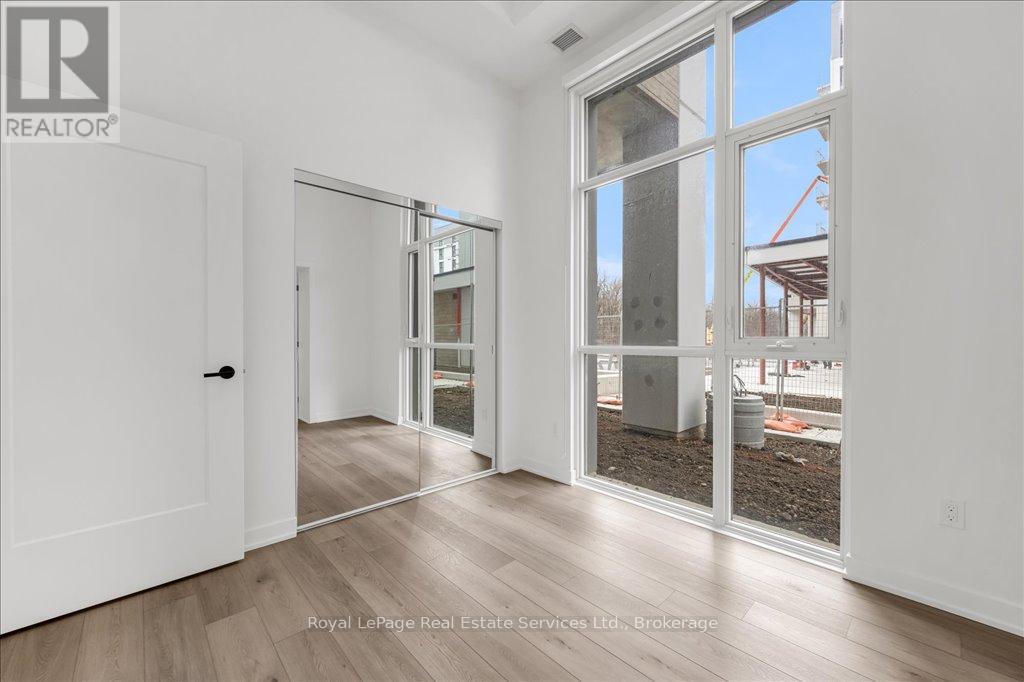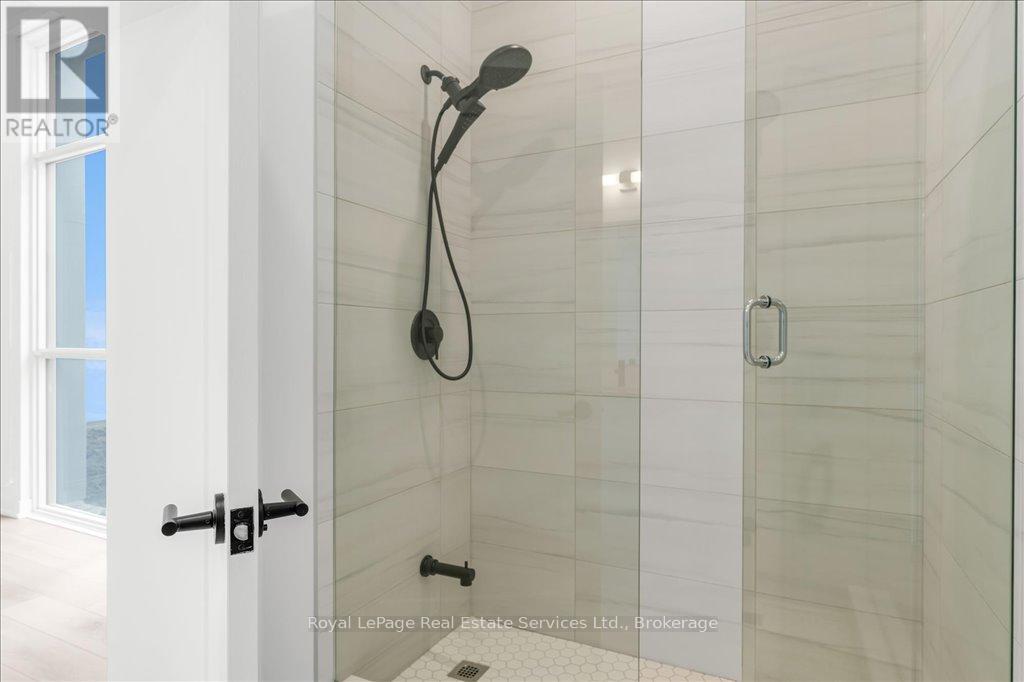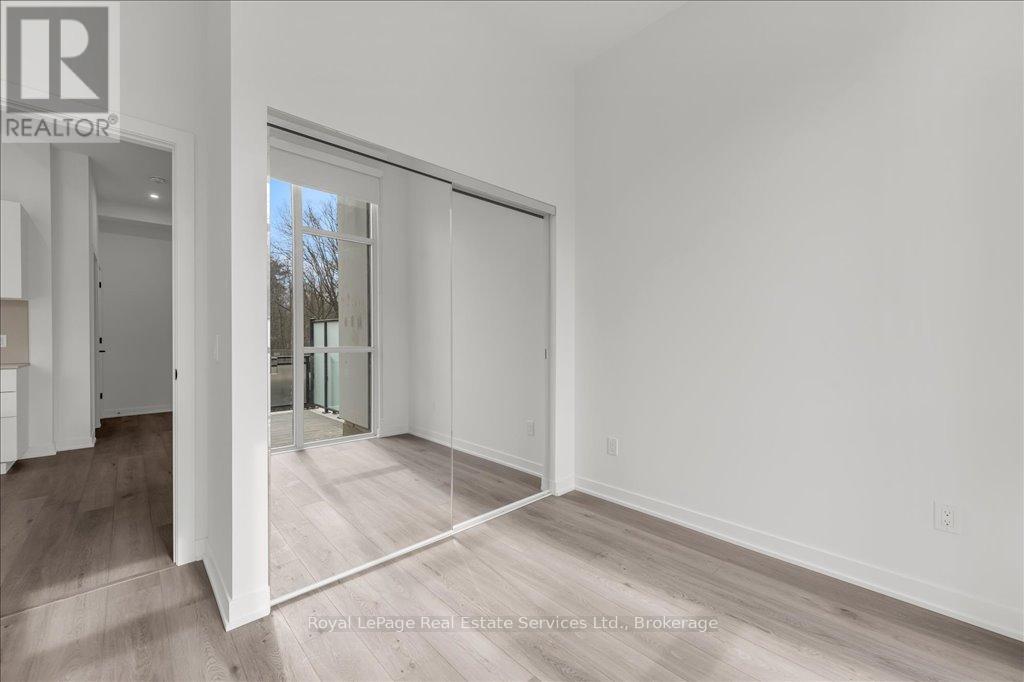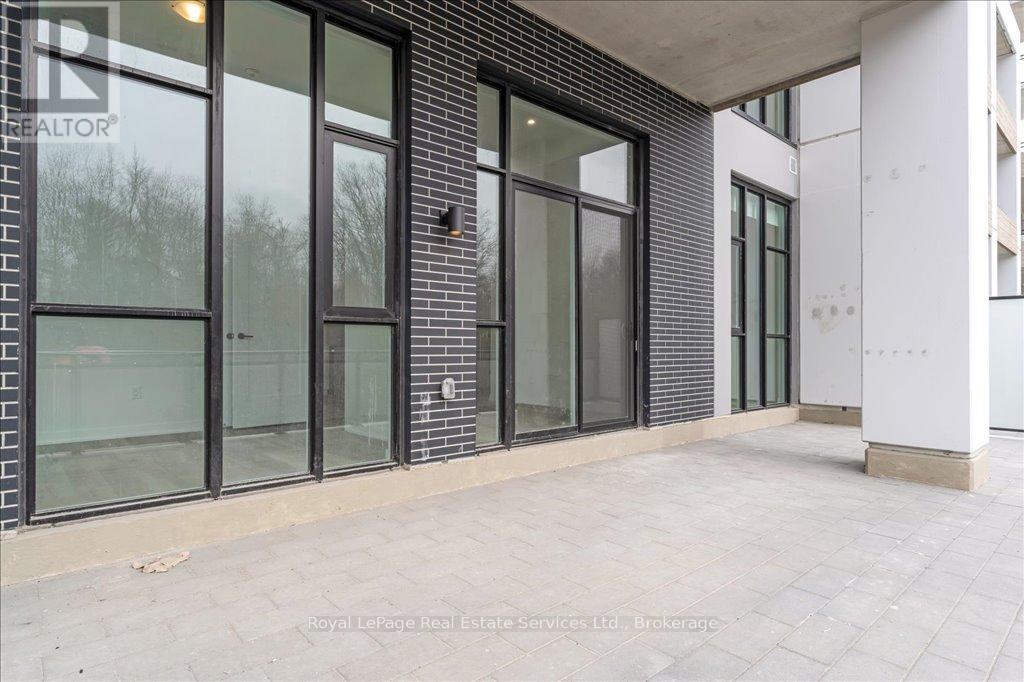109 - 760 Whitlock Avenue Milton, Ontario L9E 2B2
$999,000Maintenance, Common Area Maintenance, Insurance
$835.59 Monthly
Maintenance, Common Area Maintenance, Insurance
$835.59 MonthlyLuxurious 3-Bedroom + Den Residence at Mile & Creek Experience elevated living in this exceptional, one-of-a-kind suite at the highly coveted Mile & Creek Condos. Thoughtfully designed for those who appreciate refined elegance and effortless functionality, this sprawling 3-bedroom + den layout offers an unmatched blend of comfort, style, and sophistication. Perfect for discerning downsizers or those seeking a turnkey lifestyle with room for entertaining and hosting family, this sun-drenched home boasts 12 to 14-foot ceilings and dramatic floor-to-ceiling windows that create an open, airy ambiance throughout. At the heart of the residence lies a designer chefs kitchen, complete with an oversized quartz island, upgraded cabinetry, and premium finishes. Custom roller blinds adorn every window, while tailored closet organizers ensure seamless, clutter-free living. Step through to your expansive private terrace, offering tranquil, unobstructed views of protected greenspace and forest. Your own serene sanctuary amidst natures beauty. 2 Underground side by side parking spots and a locker are included. World-Class Amenities: Executive Concierge Service, State-of-the-Art Fitness Centre, Elegant Residents Lounge & Entertainment Spaces, Pet Spa, Co-Working Lounge, Rooftop Entertainment Terrace with BBQs & Dining Area, Secure Automated Parcel Delivery System. Surrounded by preserved woodland and scenic trails, Mile & Creek offers an exclusive connection to nature without sacrificing the convenience of modern living. Just moments from Rattlesnake Point, the Bruce Trail, and Kelso Conservation Area, this is a rare opportunity to own in one of the regions most sought-after, upscale communities. Live Luxuriously. Live Naturally. (id:61852)
Property Details
| MLS® Number | W12078273 |
| Property Type | Single Family |
| Community Name | 1026 - CB Cobban |
| AmenitiesNearBy | Place Of Worship, Schools, Park, Public Transit |
| CommunityFeatures | Pet Restrictions, Community Centre |
| EquipmentType | None |
| Features | Wooded Area, Backs On Greenbelt, Wheelchair Access, Carpet Free |
| ParkingSpaceTotal | 2 |
| RentalEquipmentType | None |
Building
| BathroomTotal | 2 |
| BedroomsAboveGround | 3 |
| BedroomsBelowGround | 1 |
| BedroomsTotal | 4 |
| Age | New Building |
| Amenities | Visitor Parking, Recreation Centre, Party Room, Exercise Centre, Storage - Locker |
| Appliances | Dishwasher, Dryer, Microwave, Stove, Washer, Window Coverings, Refrigerator |
| CoolingType | Central Air Conditioning |
| ExteriorFinish | Brick, Concrete |
| FireProtection | Smoke Detectors |
| FlooringType | Vinyl |
| FoundationType | Concrete |
| SizeInterior | 1000 - 1199 Sqft |
| Type | Apartment |
Parking
| Underground | |
| Garage |
Land
| Acreage | No |
| LandAmenities | Place Of Worship, Schools, Park, Public Transit |
Rooms
| Level | Type | Length | Width | Dimensions |
|---|---|---|---|---|
| Main Level | Primary Bedroom | 3.02 m | 3.12 m | 3.02 m x 3.12 m |
| Main Level | Bedroom 2 | 3.02 m | 2.74 m | 3.02 m x 2.74 m |
| Main Level | Bedroom 3 | 3 m | 2.51 m | 3 m x 2.51 m |
| Main Level | Den | 2.89 m | 1.75 m | 2.89 m x 1.75 m |
| Main Level | Living Room | 3.18 m | 4.45 m | 3.18 m x 4.45 m |
| Main Level | Kitchen | 7.64 m | 2.16 m | 7.64 m x 2.16 m |
https://www.realtor.ca/real-estate/28157388/109-760-whitlock-avenue-milton-cb-cobban-1026-cb-cobban
Interested?
Contact us for more information
Chris Ahearn
Salesperson
231 Oak Park Blvd - Unit 400
Oakville, Ontario L6H 7S8
Carissa Turnbull
Broker
231 Oak Park #400b
Oakville, Ontario L6H 7S8






