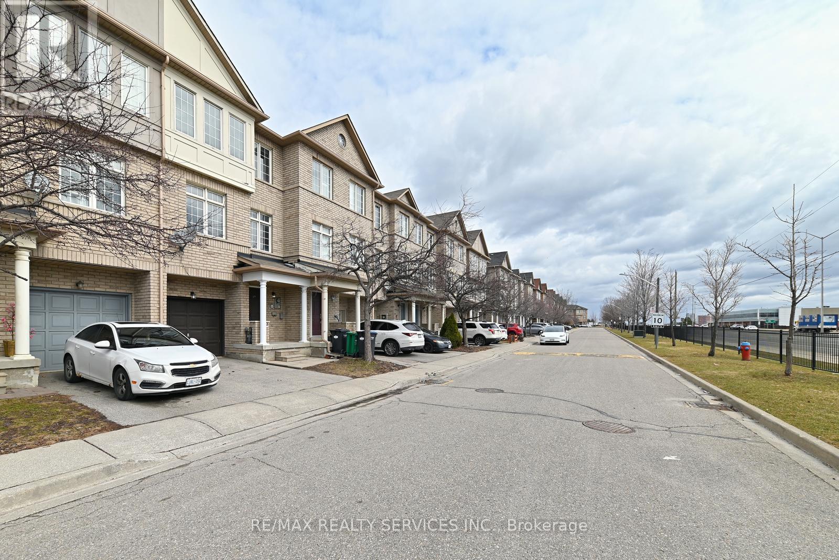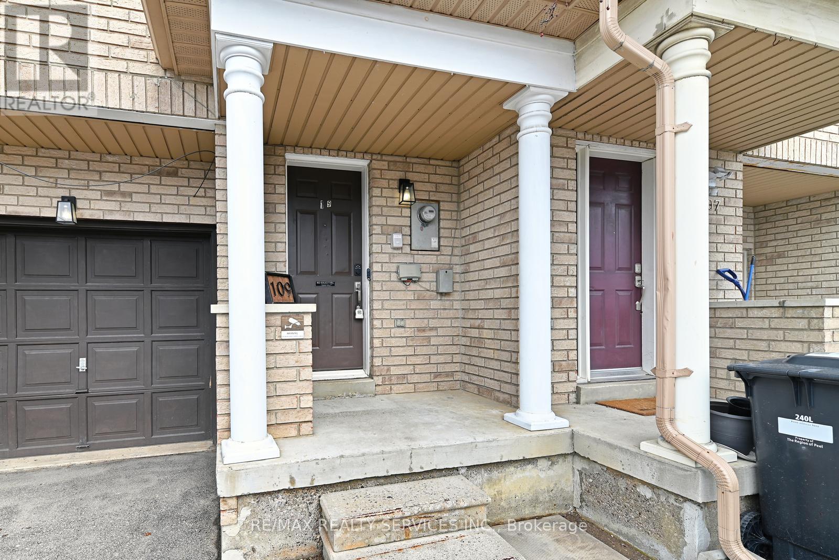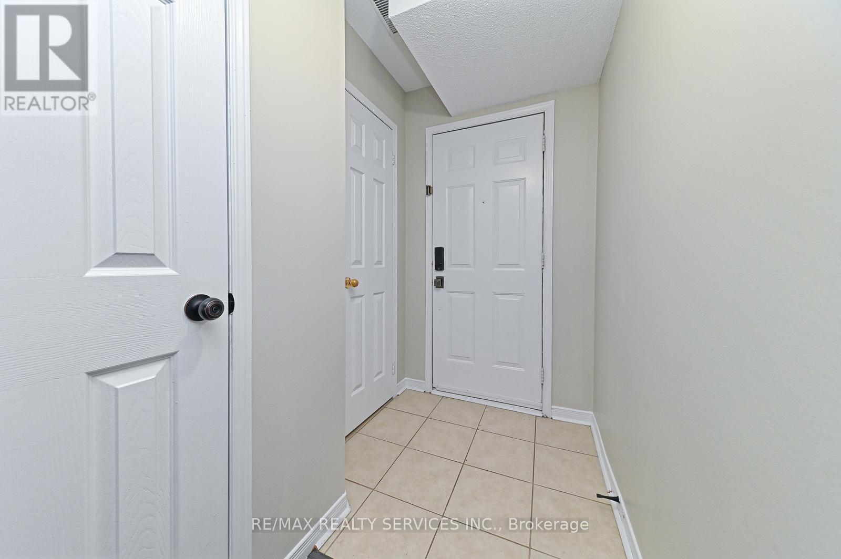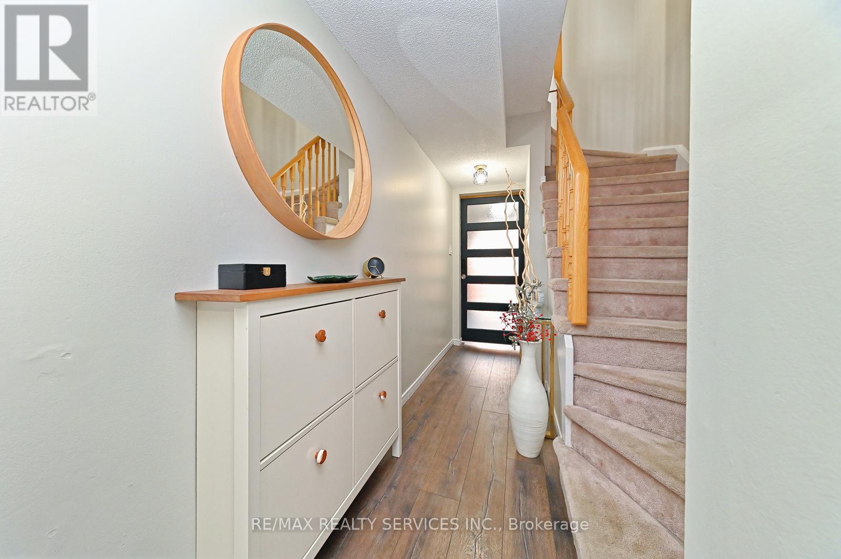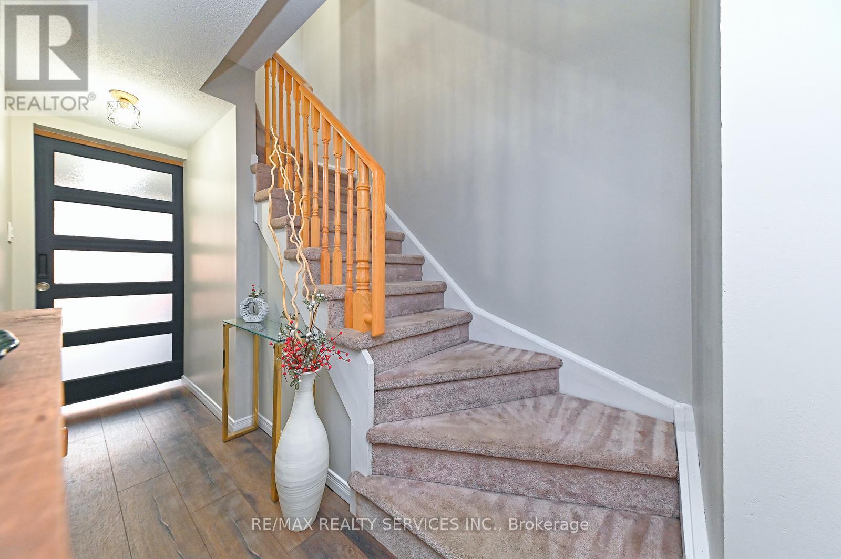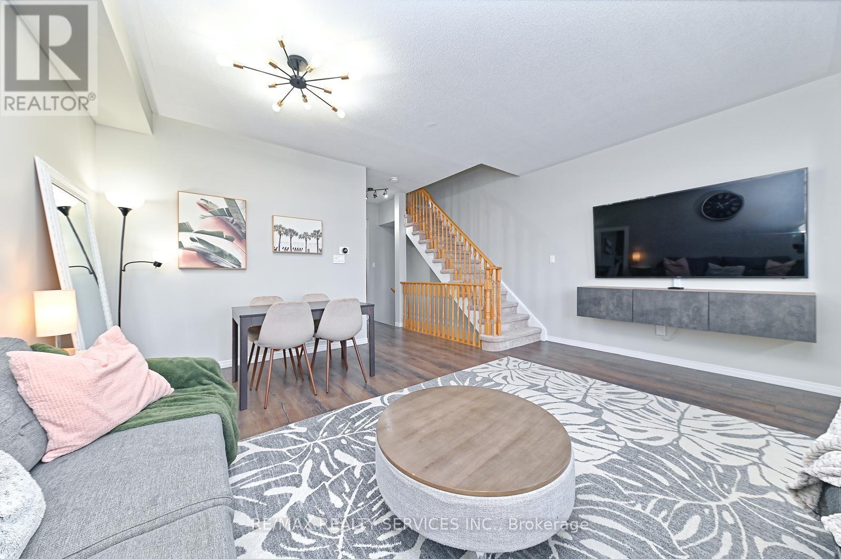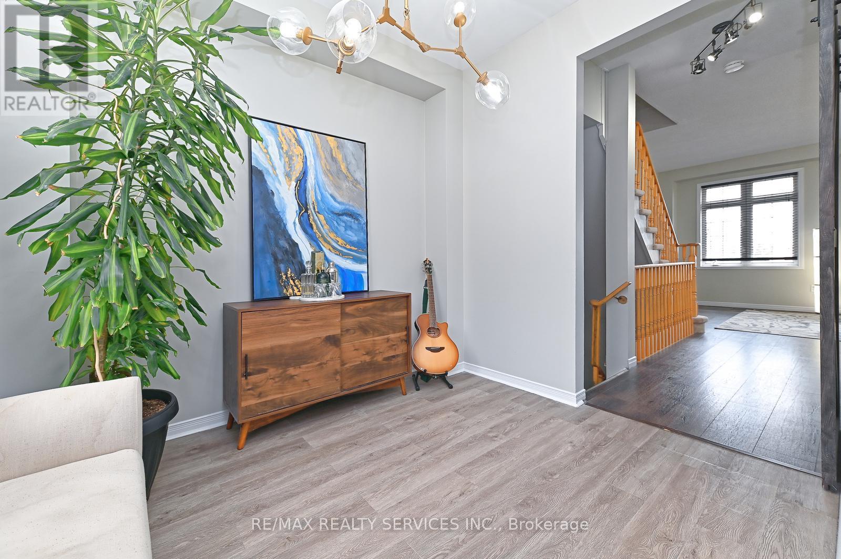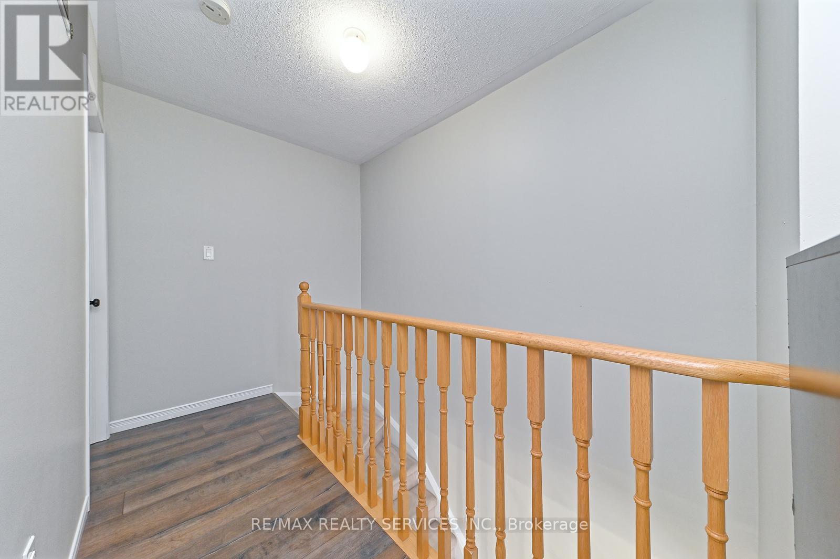109 - 7035 Rexwood Road Mississauga, Ontario L4T 4M7
$865,700Maintenance, Parcel of Tied Land
$100.99 Monthly
Maintenance, Parcel of Tied Land
$100.99 MonthlyPrime location to Beautiful 3 Bedroom, 3 Storey townhouse, freshly painted, upgraded with high end light fixture. Enjoy spacious living/Dining room, Upper level laundry rm, family size kitchen with stainless steel appliances, and cozy breakfast area. Walkout basement is fully finished. Conveniently located with easy access to HWYs (427, 27, 401), Malton Go station, Woodbine mall/Casino/Racetrack/Humber College/ Pearson Airport, Etobicoke General Hospital. Features in- open concept living cum dining room. Access to backyard through garage. Direct access to patio from family rm. (id:61852)
Property Details
| MLS® Number | W12043327 |
| Property Type | Single Family |
| Neigbourhood | Malton |
| Community Name | Malton |
| AmenitiesNearBy | Hospital, Park, Public Transit, Schools |
| EquipmentType | Water Heater |
| Features | Flat Site |
| ParkingSpaceTotal | 2 |
| RentalEquipmentType | Water Heater |
Building
| BathroomTotal | 3 |
| BedroomsAboveGround | 3 |
| BedroomsTotal | 3 |
| Appliances | Water Heater, Water Meter, Dishwasher, Dryer, Stove, Washer, Refrigerator |
| BasementDevelopment | Finished |
| BasementFeatures | Walk Out |
| BasementType | N/a (finished) |
| ConstructionStyleAttachment | Attached |
| CoolingType | Central Air Conditioning |
| ExteriorFinish | Brick |
| FireProtection | Smoke Detectors |
| FlooringType | Laminate, Ceramic |
| FoundationType | Concrete |
| HalfBathTotal | 1 |
| HeatingFuel | Natural Gas |
| HeatingType | Forced Air |
| StoriesTotal | 3 |
| SizeInterior | 1100 - 1500 Sqft |
| Type | Row / Townhouse |
| UtilityWater | Municipal Water |
Parking
| Garage |
Land
| Acreage | No |
| FenceType | Fenced Yard |
| LandAmenities | Hospital, Park, Public Transit, Schools |
| Sewer | Sanitary Sewer |
| SizeDepth | 76 Ft |
| SizeFrontage | 17 Ft ,8 In |
| SizeIrregular | 17.7 X 76 Ft |
| SizeTotalText | 17.7 X 76 Ft |
| ZoningDescription | Residential |
Rooms
| Level | Type | Length | Width | Dimensions |
|---|---|---|---|---|
| Second Level | Living Room | 5.1 m | 2.8 m | 5.1 m x 2.8 m |
| Second Level | Dining Room | 5.1 m | 2.6 m | 5.1 m x 2.6 m |
| Second Level | Kitchen | 2.1 m | 2.2 m | 2.1 m x 2.2 m |
| Second Level | Laundry Room | 2.55 m | 2 m | 2.55 m x 2 m |
| Third Level | Primary Bedroom | 3.1 m | 3.9 m | 3.1 m x 3.9 m |
| Third Level | Bedroom 2 | 3 m | 2.53 m | 3 m x 2.53 m |
| Third Level | Bedroom 3 | 2.45 m | 3.05 m | 2.45 m x 3.05 m |
| Main Level | Family Room | 2.95 m | 2.8 m | 2.95 m x 2.8 m |
https://www.realtor.ca/real-estate/28077870/109-7035-rexwood-road-mississauga-malton-malton
Interested?
Contact us for more information
Pritpal Singh Sodhi
Salesperson

