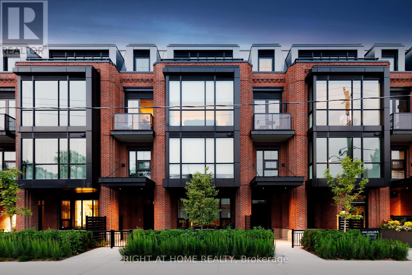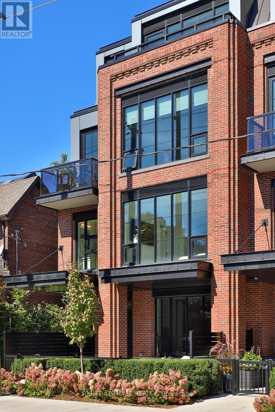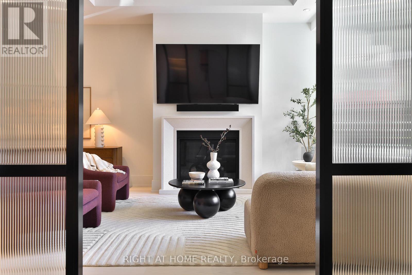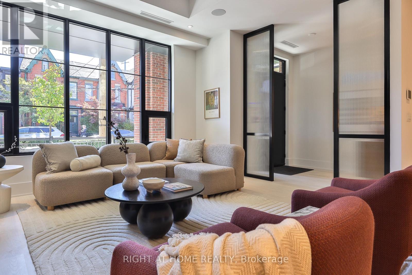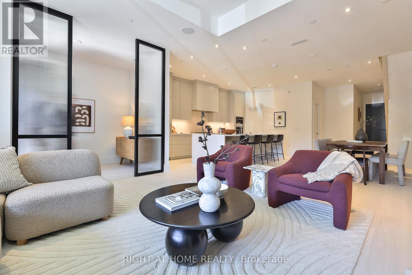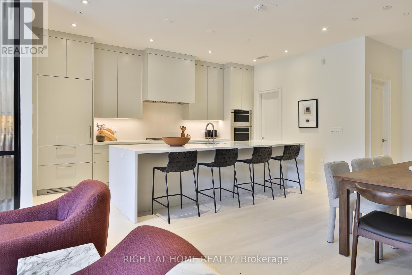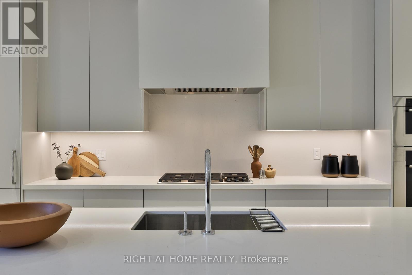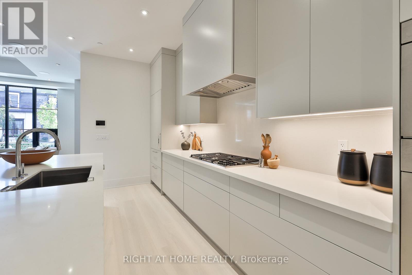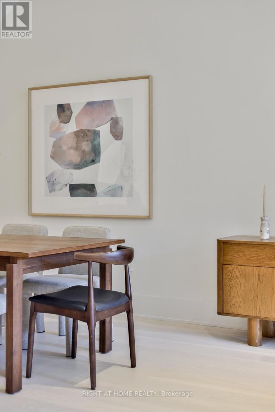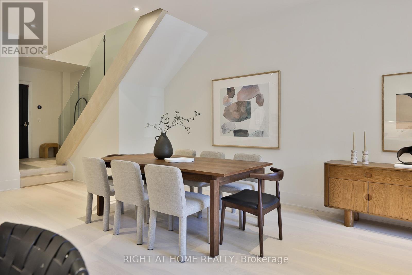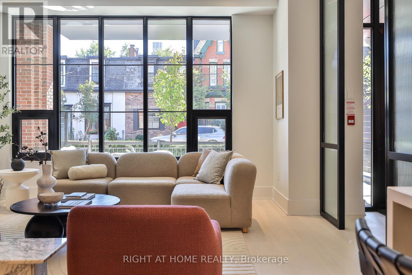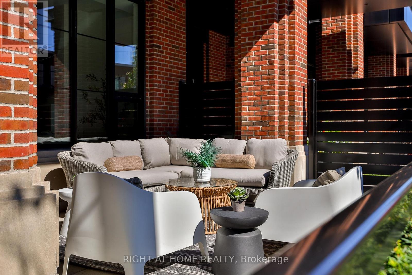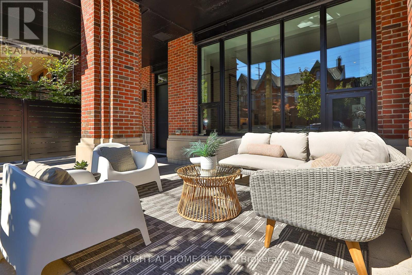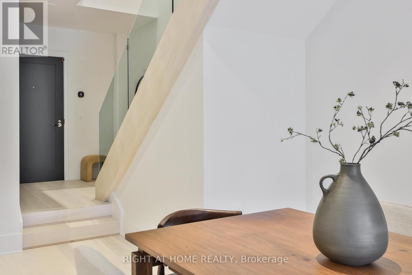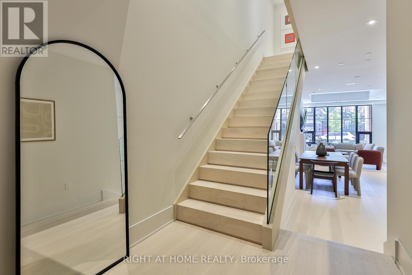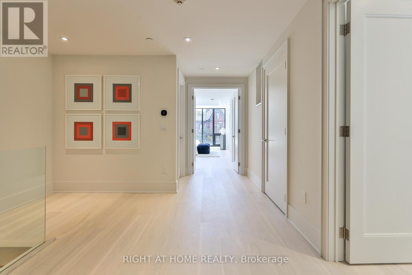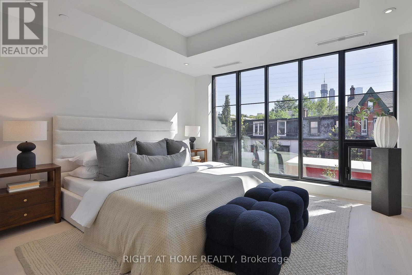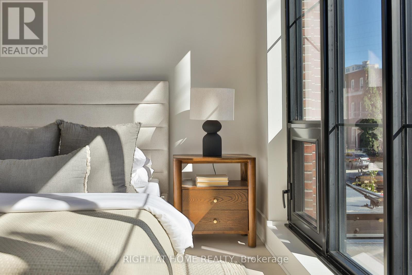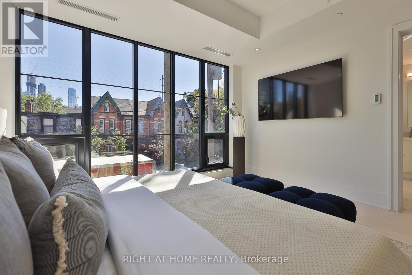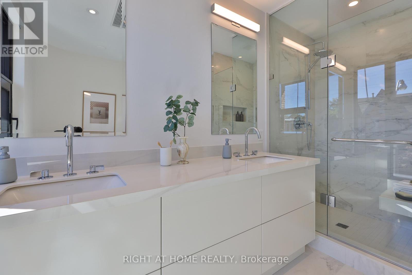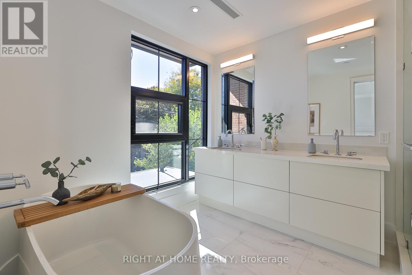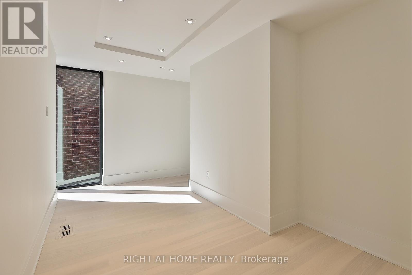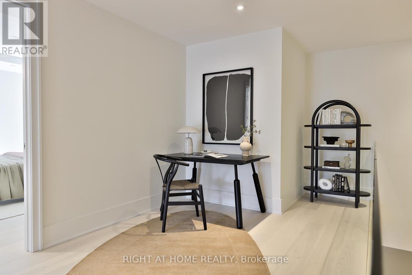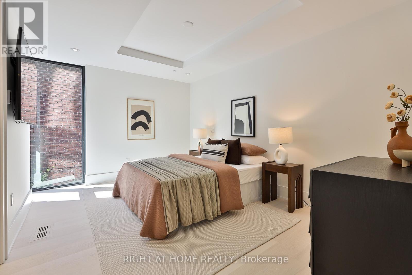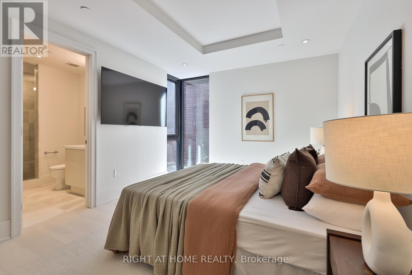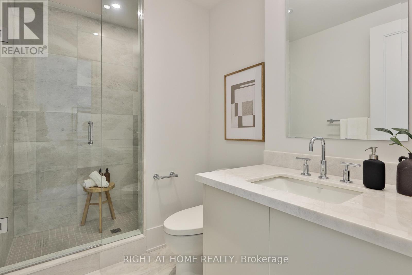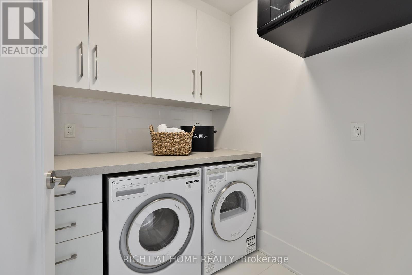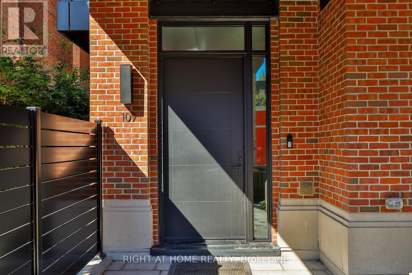109 - 36 Birch Avenue Toronto, Ontario M4V 0B5
$3,195,000Maintenance, Common Area Maintenance, Insurance, Parking
$1,797.92 Monthly
Maintenance, Common Area Maintenance, Insurance, Parking
$1,797.92 MonthlyEnjoy great space & style in Summerhill in this bright & wide 2 level Townhome. A corner home blending the convenience of a single-family home with the benefits of underground parking and low-maintenance living. The main floor features 11 ceilings, a gracious living room with gas fireplace, upgraded hardwood and a modern full-sized kitchen with integrated Wolf & Sub Zero appliances with a handy walk-in pantry. Upstairs, 2 full bedrooms each with great south light, including a primary bedroom with impressive closet space and a serene ensuite complete with soaker tub and walk-in shower. A large sun-filled south garden patio with bbq connection completes the home. Enjoy life on Birch, a quiet street just moments to all the stores, shops and restaurants of Summerhill. (id:61852)
Property Details
| MLS® Number | C12441178 |
| Property Type | Single Family |
| Neigbourhood | Toronto—St. Paul's |
| Community Name | Yonge-St. Clair |
| AmenitiesNearBy | Park, Public Transit, Schools |
| CommunityFeatures | Pets Allowed With Restrictions |
| Features | Cul-de-sac, Carpet Free, In Suite Laundry |
| ParkingSpaceTotal | 2 |
Building
| BathroomTotal | 3 |
| BedroomsAboveGround | 2 |
| BedroomsTotal | 2 |
| Age | New Building |
| Amenities | Storage - Locker |
| Appliances | All, Blinds |
| BasementType | None |
| CoolingType | Central Air Conditioning |
| ExteriorFinish | Brick |
| FireProtection | Security System |
| FireplacePresent | Yes |
| FlooringType | Marble, Hardwood |
| HalfBathTotal | 1 |
| HeatingFuel | Natural Gas |
| HeatingType | Forced Air |
| StoriesTotal | 2 |
| SizeInterior | 2250 - 2499 Sqft |
| Type | Row / Townhouse |
Parking
| Underground | |
| Garage |
Land
| Acreage | No |
| LandAmenities | Park, Public Transit, Schools |
Rooms
| Level | Type | Length | Width | Dimensions |
|---|---|---|---|---|
| Second Level | Primary Bedroom | 4.09 m | 3.76 m | 4.09 m x 3.76 m |
| Second Level | Bedroom 2 | 4.45 m | 3.2 m | 4.45 m x 3.2 m |
| Second Level | Den | 7.67 m | 4.09 m | 7.67 m x 4.09 m |
| Second Level | Laundry Room | 1.85 m | 1.8 m | 1.85 m x 1.8 m |
| Main Level | Foyer | 1.74 m | 2.16 m | 1.74 m x 2.16 m |
| Main Level | Living Room | 4.78 m | 3.96 m | 4.78 m x 3.96 m |
| Main Level | Dining Room | 7.09 m | 3.2 m | 7.09 m x 3.2 m |
| Main Level | Kitchen | 5.33 m | 3.68 m | 5.33 m x 3.68 m |
| Main Level | Pantry | 1.73 m | 1.52 m | 1.73 m x 1.52 m |
Interested?
Contact us for more information
John Francis Bell
Salesperson
1396 Don Mills Rd Unit B-121
Toronto, Ontario M3B 0A7
Paul Johnston
Salesperson
1396 Don Mills Rd Unit B-121
Toronto, Ontario M3B 0A7
