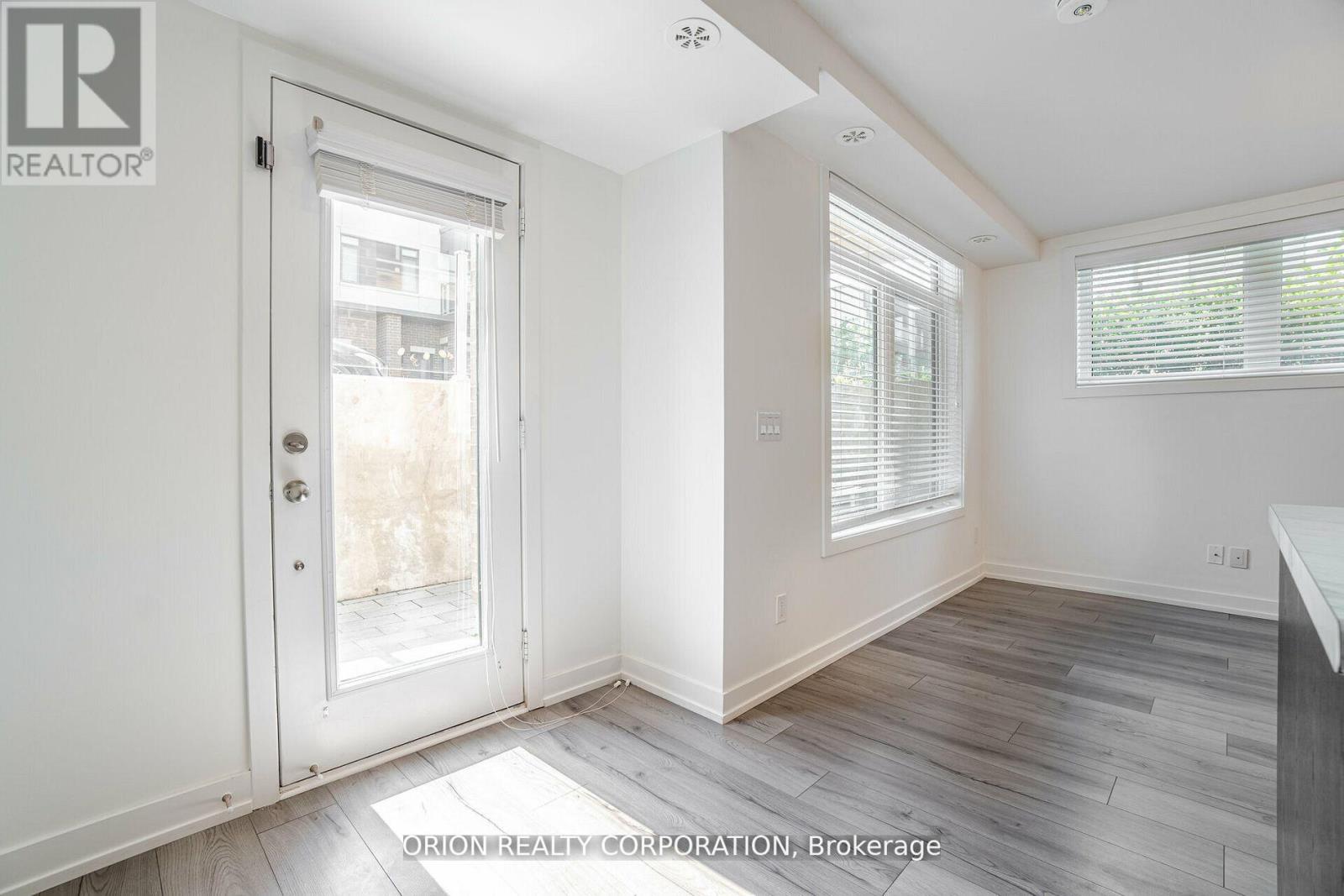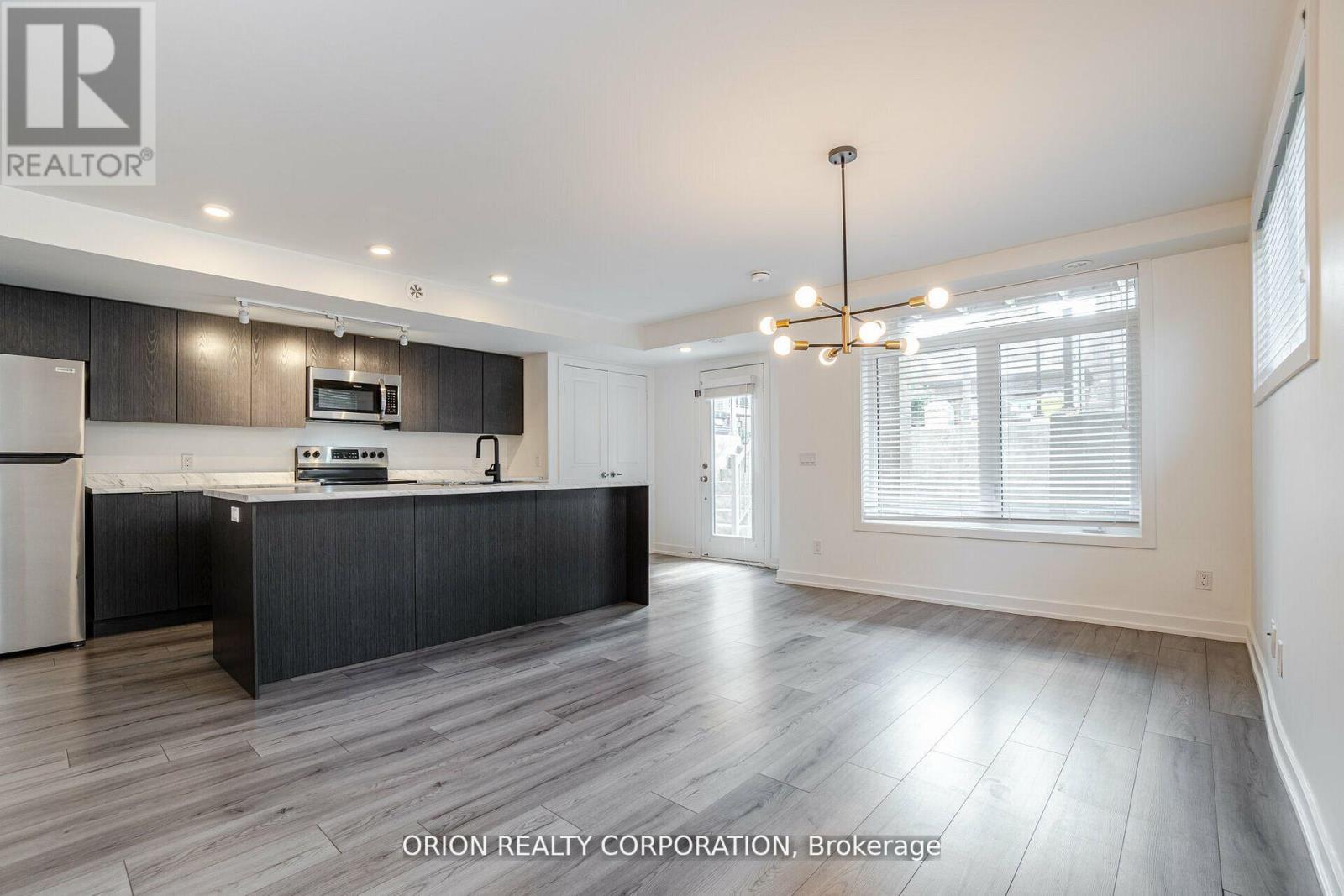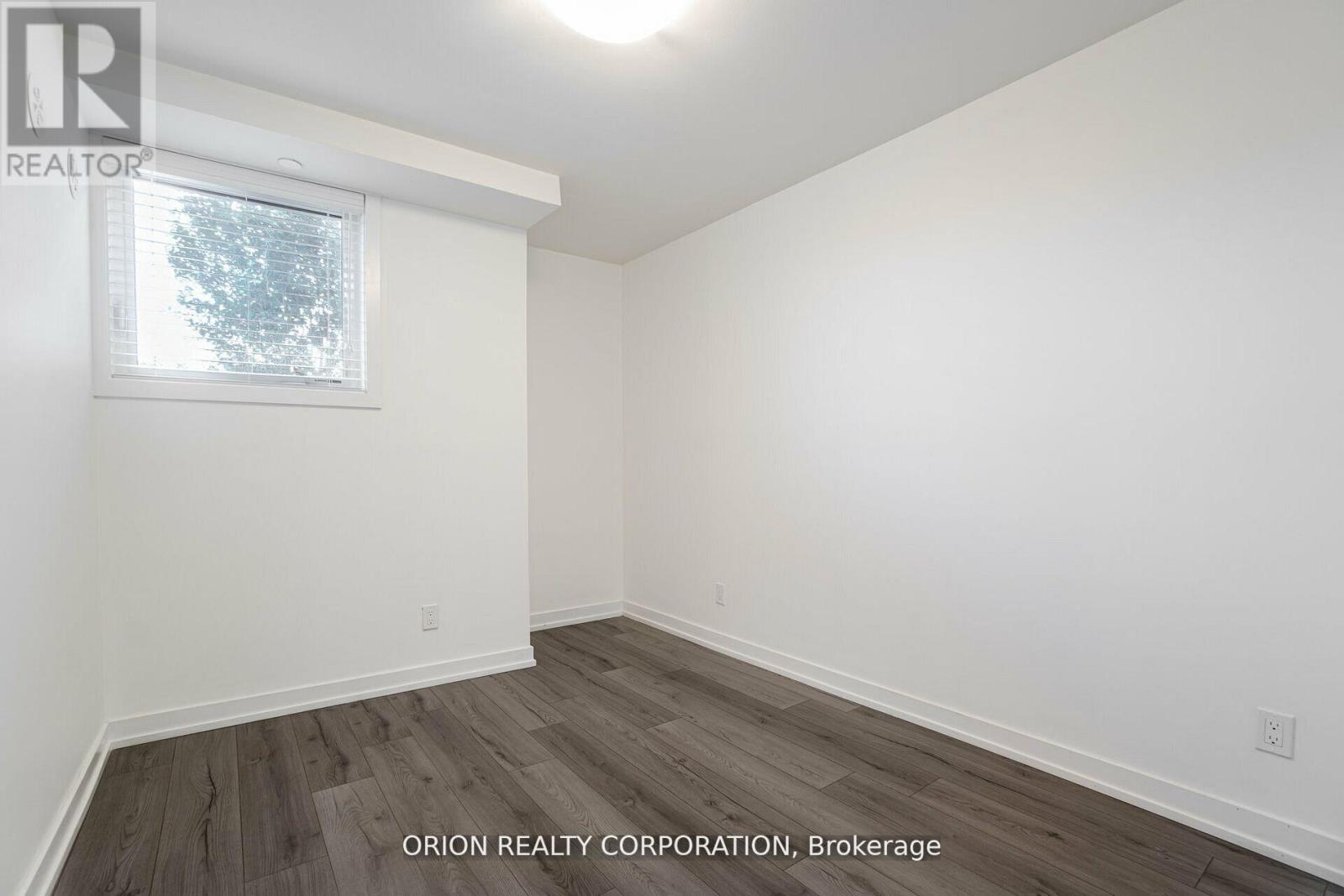109 - 3058 Sixth Line Oakville, Ontario L6M 1P8
$699,800Maintenance, Common Area Maintenance, Insurance, Parking
$413.81 Monthly
Maintenance, Common Area Maintenance, Insurance, Parking
$413.81 MonthlyNewer Spacious Corner 2 Bedroom + 2 Full Bath Urban Town. Subtle Floor Layout, with Open Concept Entertaining Space & Private Bedrooms. Parking & Locker Included. Corner Unit with ample Window's & Natural Light. Upgrades: Lights, No Carpet. Located Close To Major Highways 403, 407, And QEW. Transit Along Dundas, GO Transit Services Nearby. Shopping Amenities and Hospital Close by. A few Minutes From Sheridan College. Spacious Living Area, Two Large Bedrooms, Two Well Appointed Bathrooms. (id:61852)
Property Details
| MLS® Number | W12020726 |
| Property Type | Single Family |
| Neigbourhood | Sunningdale |
| Community Name | 1008 - GO Glenorchy |
| AmenitiesNearBy | Hospital, Park, Schools |
| CommunityFeatures | Pet Restrictions |
| Features | Conservation/green Belt, Carpet Free, In Suite Laundry |
| ParkingSpaceTotal | 1 |
Building
| BathroomTotal | 2 |
| BedroomsAboveGround | 2 |
| BedroomsTotal | 2 |
| Age | 0 To 5 Years |
| Amenities | Visitor Parking, Separate Heating Controls, Separate Electricity Meters |
| Appliances | Water Heater, Dishwasher, Dryer, Stove, Washer, Refrigerator |
| CoolingType | Central Air Conditioning |
| ExteriorFinish | Stucco |
| FlooringType | Laminate |
| FoundationType | Poured Concrete |
| HeatingFuel | Natural Gas |
| HeatingType | Forced Air |
| SizeInterior | 1000 - 1199 Sqft |
| Type | Row / Townhouse |
Parking
| Underground | |
| Garage |
Land
| Acreage | No |
| LandAmenities | Hospital, Park, Schools |
Rooms
| Level | Type | Length | Width | Dimensions |
|---|---|---|---|---|
| Main Level | Living Room | 3.4 m | 4.19 m | 3.4 m x 4.19 m |
| Main Level | Dining Room | 3.91 m | 2.67 m | 3.91 m x 2.67 m |
| Main Level | Kitchen | 2.39 m | 4.32 m | 2.39 m x 4.32 m |
| Main Level | Primary Bedroom | 2.97 m | 4.06 m | 2.97 m x 4.06 m |
| Main Level | Bedroom 2 | 2.69 m | 3.02 m | 2.69 m x 3.02 m |
Interested?
Contact us for more information
Alex Karczewski
Broker




























