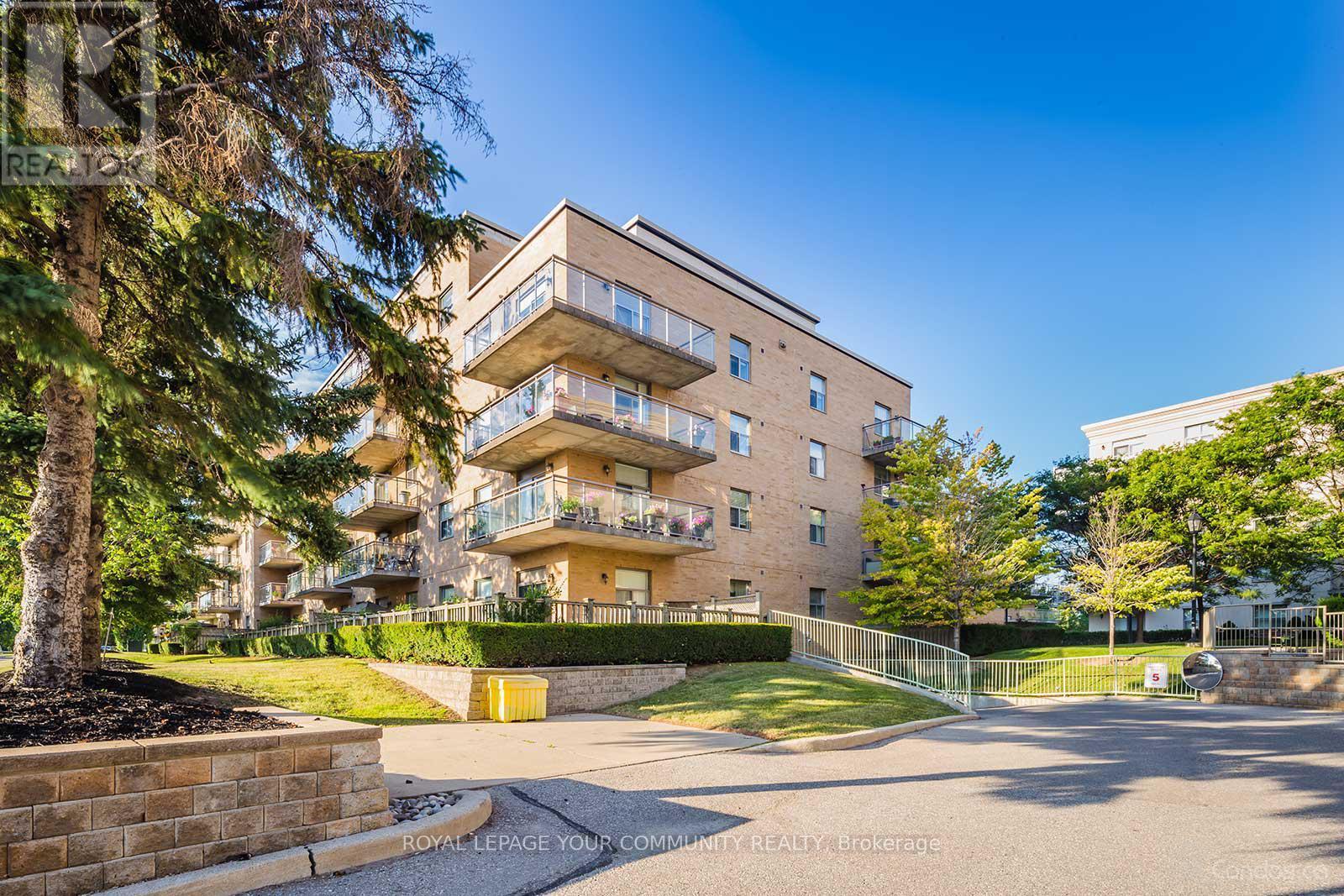109 - 2502 Rutherford Road Vaughan, Ontario L4K 5N6
$619,999Maintenance, Heat, Common Area Maintenance, Electricity, Insurance, Water, Cable TV, Parking
$614.19 Monthly
Maintenance, Heat, Common Area Maintenance, Electricity, Insurance, Water, Cable TV, Parking
$614.19 MonthlyWelcome to Villa Giardino and its European-inspired lifestyle. This residential complex is proud of having a fantastic Management Team that you can rely on. It also offers a variety of On-Site Amenities and Facilities, including abundant Visitor Parking, a Variety Store, a Hair Salon, an Esthetician, a Pharmacy, a Medical Clinic, a Gym, a Games Room, a Library, a fully equipped Fitness Center with Whirlpool and Group Classes, Evening Social Events, Bocce Courts, a Party Room, and an Espresso Bar where residents can start their day indulging in a complimentary espresso coffee or cappuccino. Private Bus To Weekly Shopping, Place of Worship And Monthly Casino Visits And Much More. As soon as you step inside your unit, you will be immediately captivated by the abundance of natural light. The large windows create a warm and inviting ambiance, while the open-concept design allows for seamless flow between the living areas, creating an inviting atmosphere. This highly desired ground floor unit boasts 9'-5" ceilings! Walk-out to your private large patio with garden and enjoy taking care of your favourite plants and flowers. Maintenance fees includes all utilities, water, hydro, heat, air conditioning, internet, cable and telephone land line, ensuring truly worry-free living. (id:61852)
Property Details
| MLS® Number | N12139704 |
| Property Type | Single Family |
| Community Name | Maple |
| AmenitiesNearBy | Hospital, Park, Place Of Worship, Public Transit |
| CommunityFeatures | Pet Restrictions |
| Features | Conservation/green Belt, Paved Yard, Carpet Free |
| Structure | Patio(s) |
Building
| BathroomTotal | 2 |
| BedroomsAboveGround | 1 |
| BedroomsTotal | 1 |
| Age | 16 To 30 Years |
| Amenities | Storage - Locker |
| Appliances | All, Freezer |
| CoolingType | Central Air Conditioning |
| ExteriorFinish | Brick, Stone |
| FlooringType | Parquet, Ceramic |
| HalfBathTotal | 1 |
| HeatingFuel | Natural Gas |
| HeatingType | Forced Air |
| SizeInterior | 700 - 799 Sqft |
| Type | Apartment |
Parking
| No Garage |
Land
| Acreage | No |
| LandAmenities | Hospital, Park, Place Of Worship, Public Transit |
Rooms
| Level | Type | Length | Width | Dimensions |
|---|---|---|---|---|
| Main Level | Living Room | 4.36 m | 3.28 m | 4.36 m x 3.28 m |
| Main Level | Dining Room | Measurements not available | ||
| Main Level | Kitchen | 4.67 m | 3.29 m | 4.67 m x 3.29 m |
| Main Level | Eating Area | Measurements not available | ||
| Main Level | Primary Bedroom | 3.73 m | 3.26 m | 3.73 m x 3.26 m |
https://www.realtor.ca/real-estate/28293782/109-2502-rutherford-road-vaughan-maple-maple
Interested?
Contact us for more information
Pietro Pumo
Salesperson
9411 Jane Street
Vaughan, Ontario L6A 4J3
Yasmin Adam-Mako
Salesperson
9411 Jane Street
Vaughan, Ontario L6A 4J3


