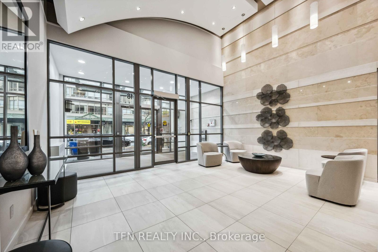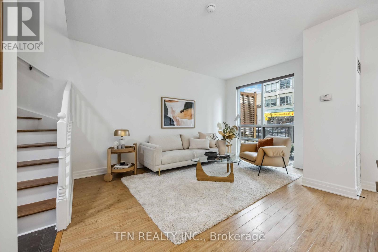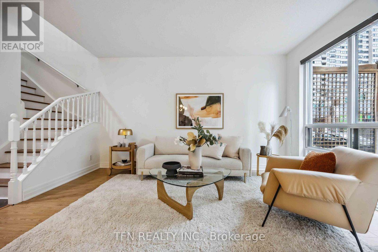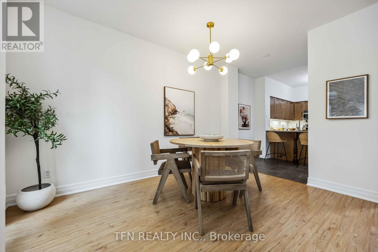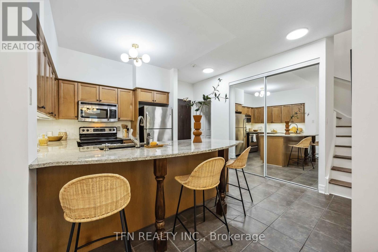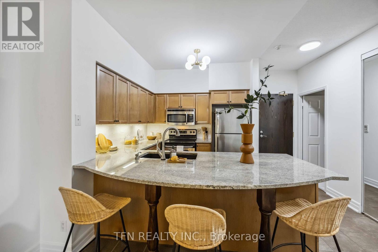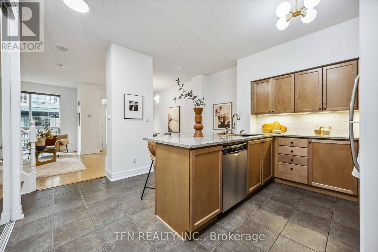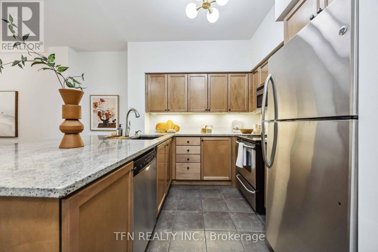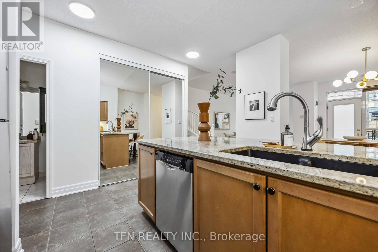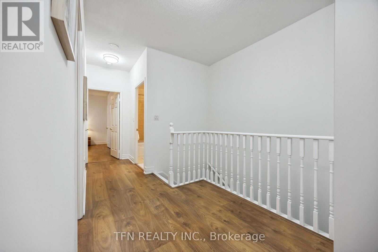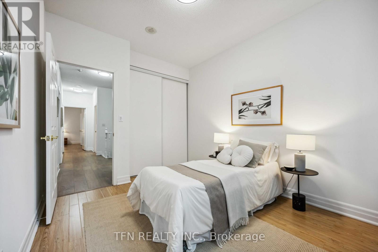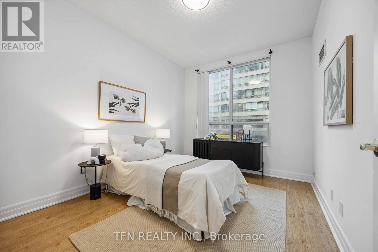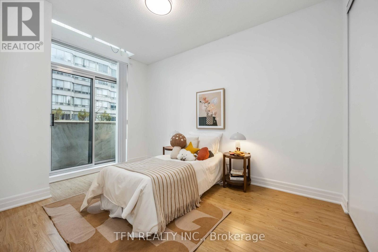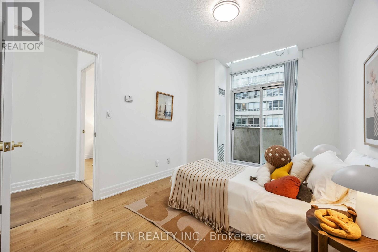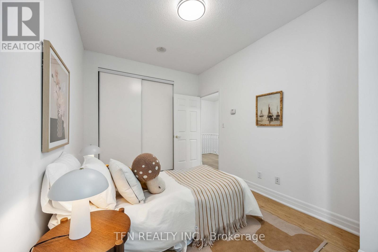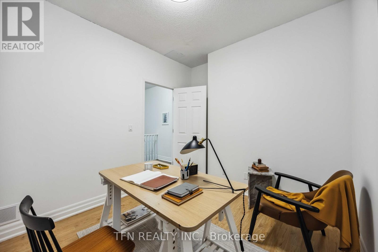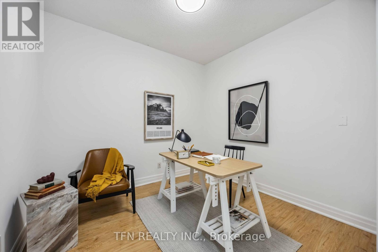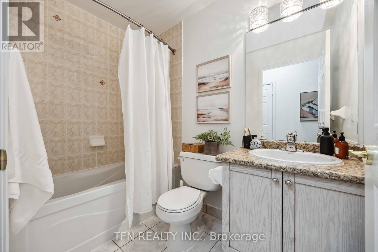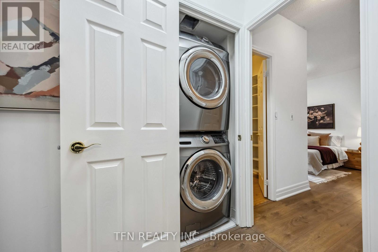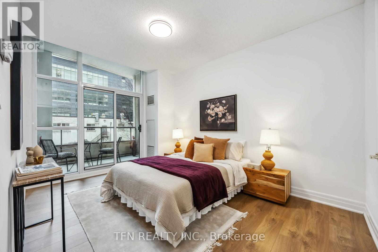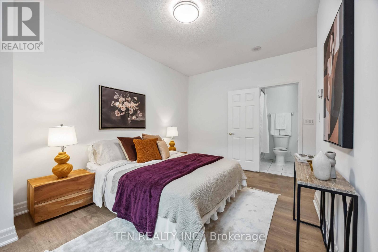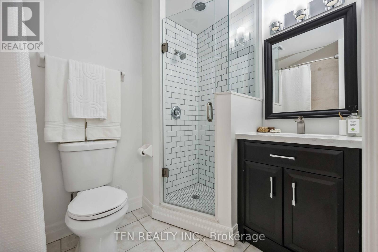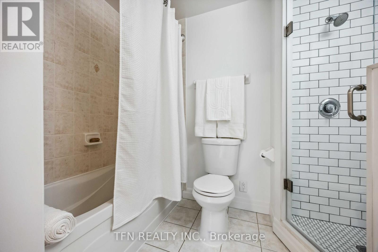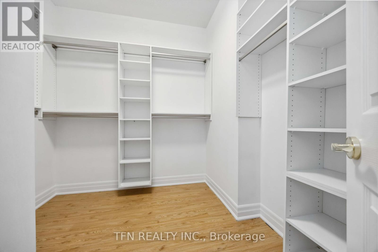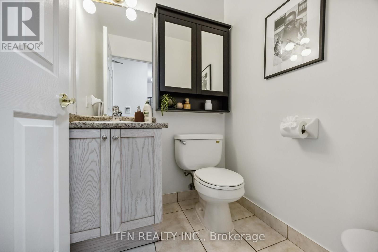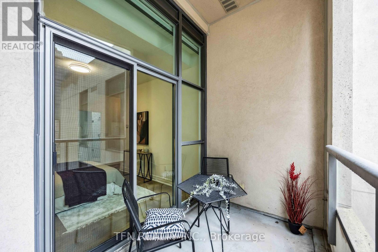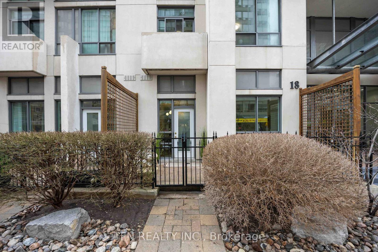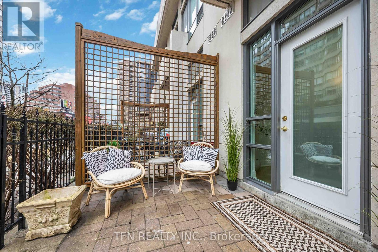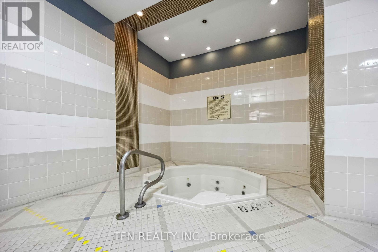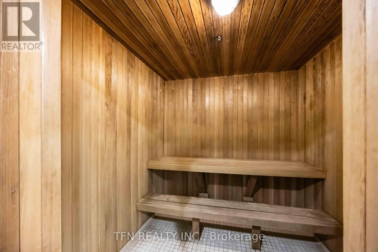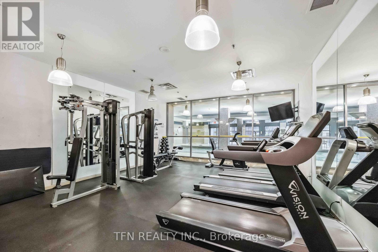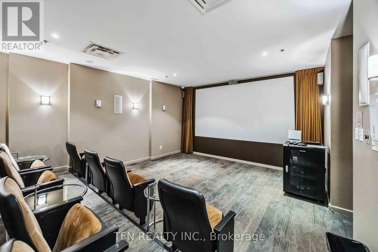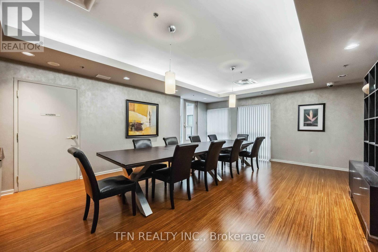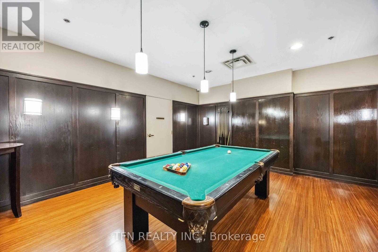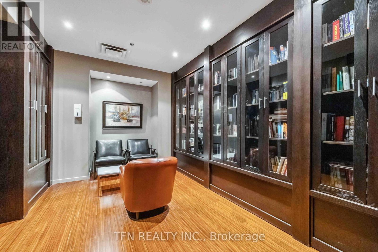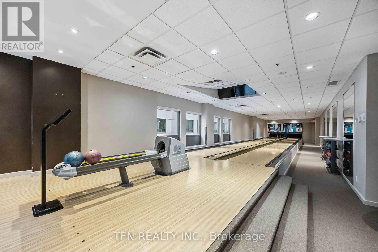109 - 18 Spring Garden Avenue Toronto, Ontario M2N 7M2
$1,280,000Maintenance, Heat, Electricity, Water, Common Area Maintenance, Insurance, Parking
$1,457.65 Monthly
Maintenance, Heat, Electricity, Water, Common Area Maintenance, Insurance, Parking
$1,457.65 MonthlyLargest Townhouse unit in building! Bright 2-Story townhouse with walk out to gated patio/garden entrance. Versatile Main floor has 10ft ceilings for spacious feel. Kitchen overlooks open concept space, ideal for entertaining. 2nd floor with tall 9ft ceilings, 3 bedrooms with a multiuse Den that could be a 4th bedroom if needed. The spacious Master bedroom has a 5pc Ensuite within and boasts a private balcony.2nd large bedroom has Juliette balcony with a double closet. 3rd bedroom has large south facing window with double closet as well. Move-in ready with underground parking and owned locker. Additional parking for rent has always been available. House-like feel with the convenience of condo amenities; 24hr concierge in newly renovated lobby, 2 gyms, indoor pool, sauna, bowling, library, theatre, renovated party room, conference room and guest suite all available. Well maintained gardens with playground area on site. Steps to 4 way subway intersection, Minutes to 401. Shops Restaurants Schools. (id:61852)
Property Details
| MLS® Number | C12085573 |
| Property Type | Single Family |
| Neigbourhood | East Willowdale |
| Community Name | Willowdale East |
| CommunityFeatures | Pet Restrictions |
| Features | Balcony, Carpet Free |
| ParkingSpaceTotal | 1 |
| Structure | Deck, Patio(s), Porch |
Building
| BathroomTotal | 3 |
| BedroomsAboveGround | 3 |
| BedroomsBelowGround | 1 |
| BedroomsTotal | 4 |
| Amenities | Storage - Locker |
| Appliances | Blinds, Dishwasher, Dryer, Microwave, Oven, Stove, Refrigerator |
| CoolingType | Central Air Conditioning |
| ExteriorFinish | Concrete, Stucco |
| FireProtection | Controlled Entry |
| FlooringType | Laminate, Ceramic |
| HalfBathTotal | 1 |
| HeatingFuel | Natural Gas |
| HeatingType | Forced Air |
| StoriesTotal | 2 |
| SizeInterior | 1400 - 1599 Sqft |
| Type | Row / Townhouse |
Parking
| Underground | |
| Garage |
Land
| Acreage | No |
| LandscapeFeatures | Lawn Sprinkler |
Rooms
| Level | Type | Length | Width | Dimensions |
|---|---|---|---|---|
| Second Level | Primary Bedroom | 4.47 m | 3.07 m | 4.47 m x 3.07 m |
| Second Level | Bathroom | Measurements not available | ||
| Second Level | Bedroom 2 | 3.98 m | 2.77 m | 3.98 m x 2.77 m |
| Second Level | Bedroom 3 | 3.98 m | 2.9 m | 3.98 m x 2.9 m |
| Second Level | Bathroom | Measurements not available | ||
| Second Level | Den | 3.03 m | 2.86 m | 3.03 m x 2.86 m |
| Main Level | Living Room | 5.76 m | 4.5 m | 5.76 m x 4.5 m |
| Main Level | Dining Room | 5.76 m | 4.5 m | 5.76 m x 4.5 m |
| Main Level | Kitchen | 4.43 m | 2.95 m | 4.43 m x 2.95 m |
| Main Level | Bathroom | Measurements not available |
Interested?
Contact us for more information
Adam I. Chapnick
Salesperson
71 Villarboit Cres #2
Vaughan, Ontario L4K 4K2

