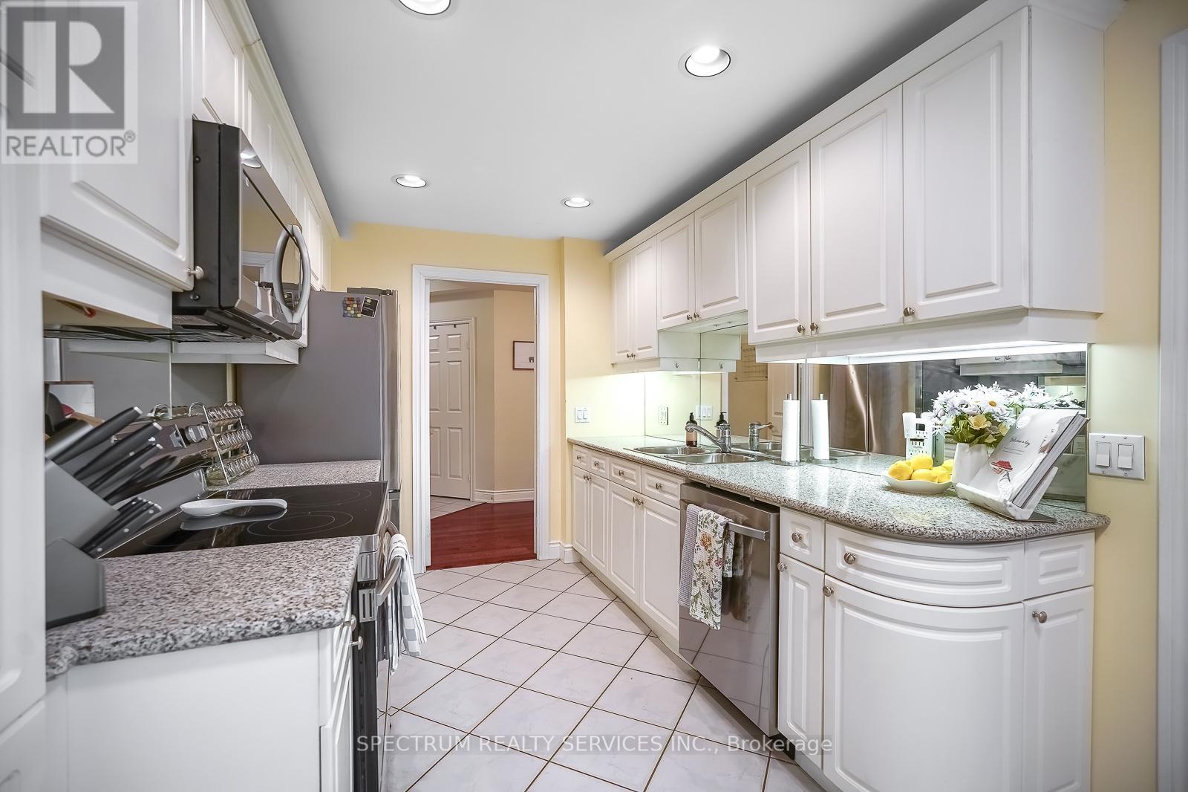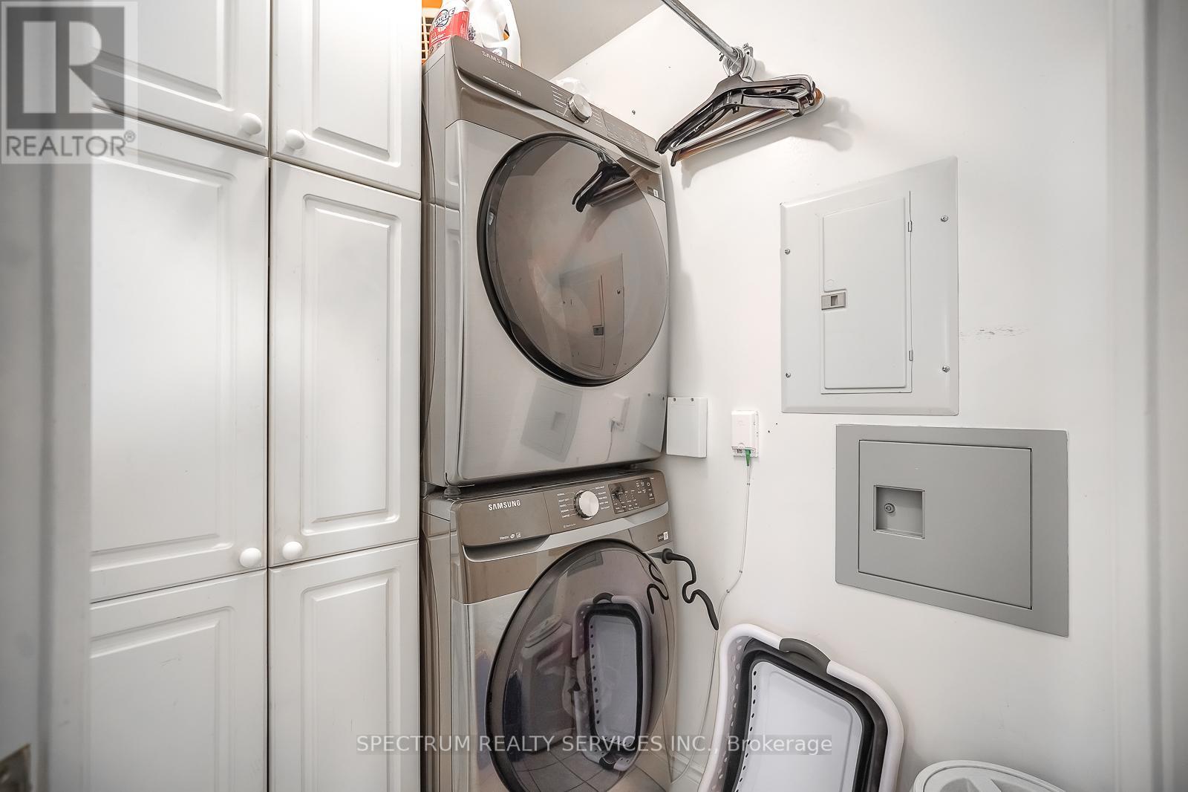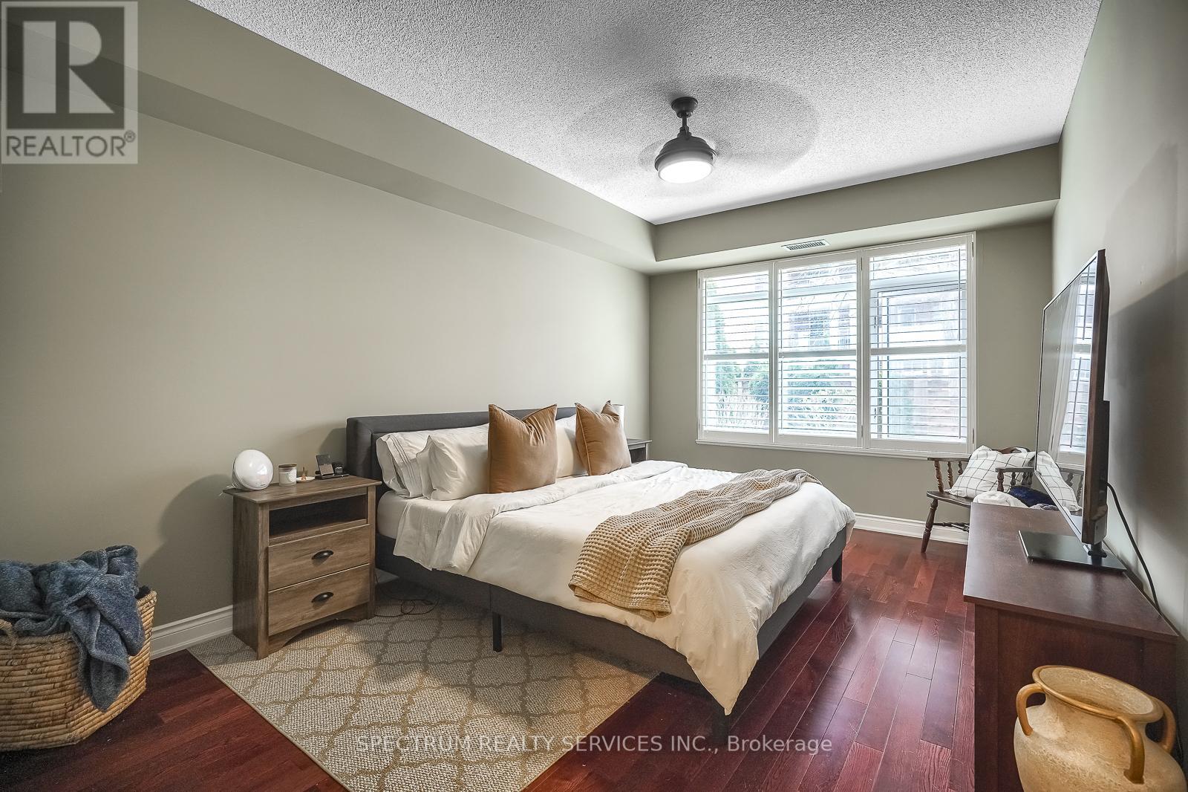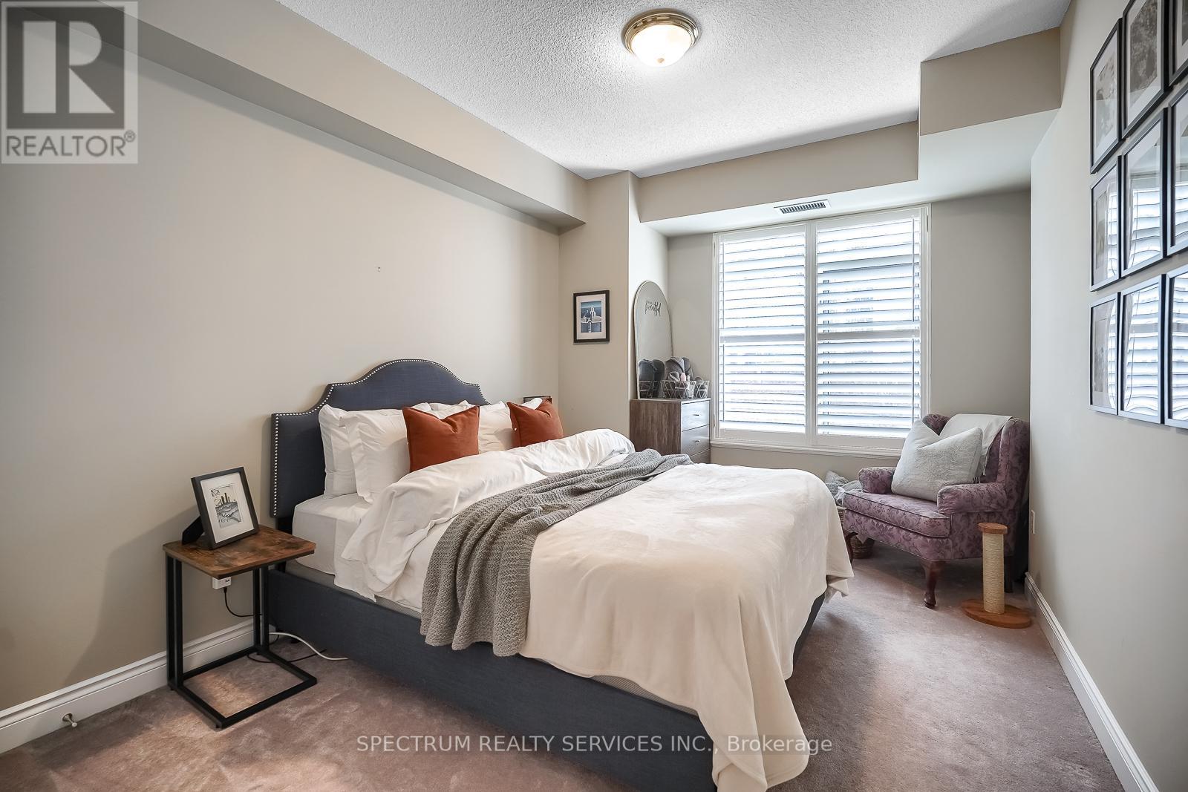109 - 12 Old Mill Trail Toronto, Ontario M8X 2Z4
$1,495,000Maintenance, Heat, Water, Cable TV, Common Area Maintenance, Insurance, Parking
$1,705.70 Monthly
Maintenance, Heat, Water, Cable TV, Common Area Maintenance, Insurance, Parking
$1,705.70 MonthlyOld Mill Condo for Sale - A rare opportunity in a sought-after location! Beautiful and spacious 2-bedroom + den (for a home office or guest room)condo in the highly desirable Old Mill area. This unit offers 1,431 sq ft of comfortable living space, complete With in-suite laundry, a beautiful open terraced outdoor area, and 2 parking spots plus a private storage unit and in-suite built in safe. Enjoy effortless access with ground-level convenience and the subway just steps away across the street. The open layout is perfect for both everyday living and entertaining. Concierge/Security 24 hours daily. Gym, Party Room, Shared BBQ Area. Don't miss this rare opportunity to live in the heart of Toronto and enjoy the luxury of subway travel at your doorstep. (id:61852)
Property Details
| MLS® Number | W12124222 |
| Property Type | Single Family |
| Neigbourhood | Kingsway South |
| Community Name | Kingsway South |
| AmenitiesNearBy | Hospital, Place Of Worship, Public Transit |
| CommunityFeatures | Pet Restrictions |
| Features | In Suite Laundry |
| ParkingSpaceTotal | 2 |
| ViewType | View |
Building
| BathroomTotal | 2 |
| BedroomsAboveGround | 2 |
| BedroomsBelowGround | 1 |
| BedroomsTotal | 3 |
| Age | 16 To 30 Years |
| Amenities | Car Wash, Security/concierge, Exercise Centre, Party Room, Visitor Parking, Fireplace(s), Storage - Locker |
| Appliances | All, Dryer, Washer, Window Coverings |
| CoolingType | Central Air Conditioning |
| ExteriorFinish | Brick, Concrete |
| FireProtection | Alarm System, Security Guard |
| FireplacePresent | Yes |
| FlooringType | Hardwood, Carpeted |
| HeatingFuel | Natural Gas |
| HeatingType | Forced Air |
| SizeInterior | 1400 - 1599 Sqft |
| Type | Apartment |
Parking
| Underground | |
| Garage |
Land
| Acreage | No |
| FenceType | Fenced Yard |
| LandAmenities | Hospital, Place Of Worship, Public Transit |
Rooms
| Level | Type | Length | Width | Dimensions |
|---|---|---|---|---|
| Main Level | Kitchen | 2.87 m | 2.43 m | 2.87 m x 2.43 m |
| Main Level | Eating Area | 2.13 m | 1.95 m | 2.13 m x 1.95 m |
| Main Level | Dining Room | 4.66 m | 3.81 m | 4.66 m x 3.81 m |
| Main Level | Living Room | 4 m | 3.54 m | 4 m x 3.54 m |
| Main Level | Primary Bedroom | 4.97 m | 3.35 m | 4.97 m x 3.35 m |
| Main Level | Bedroom 2 | 3.99 m | 3.05 m | 3.99 m x 3.05 m |
| Main Level | Den | 3.66 m | 2.93 m | 3.66 m x 2.93 m |
| Main Level | Bathroom | 2.44 m | 1.47 m | 2.44 m x 1.47 m |
| Main Level | Bathroom | 3.25 m | 1.66 m | 3.25 m x 1.66 m |
Interested?
Contact us for more information
Mike Venneri
Broker
8400 Jane St., Unit 9
Concord, Ontario L4K 4L8






































