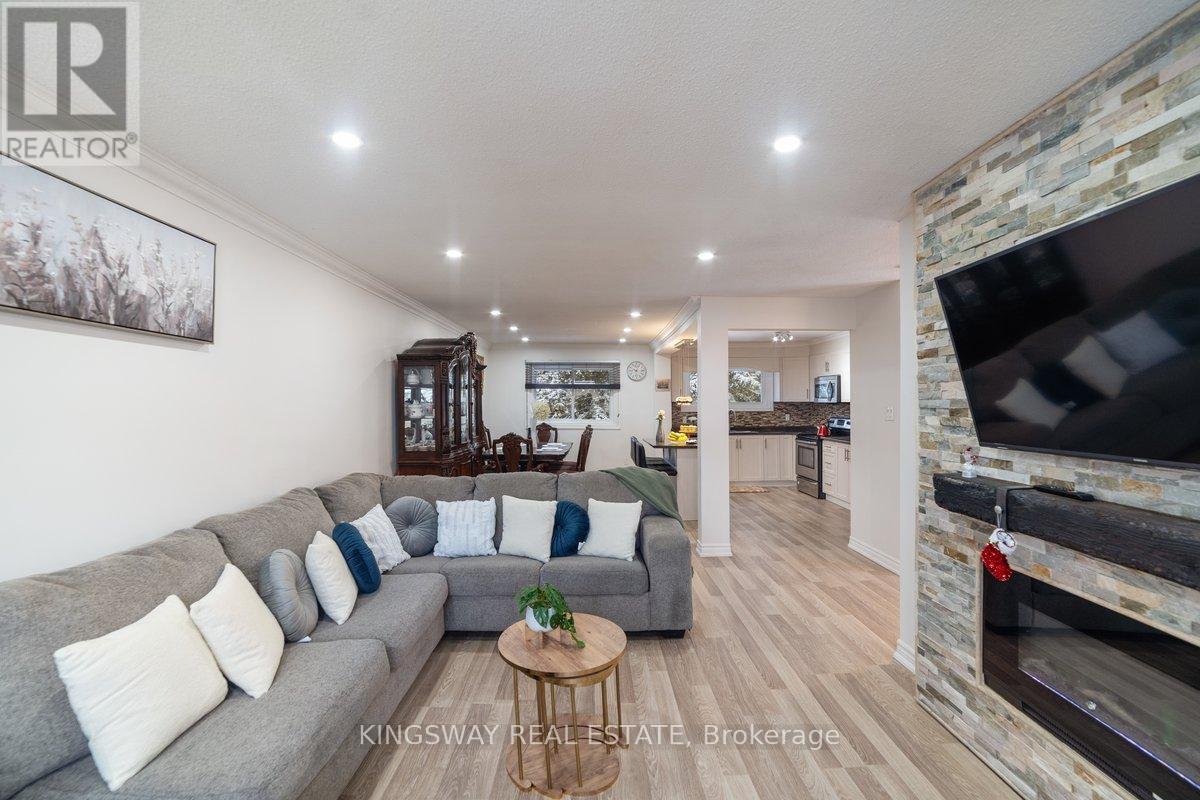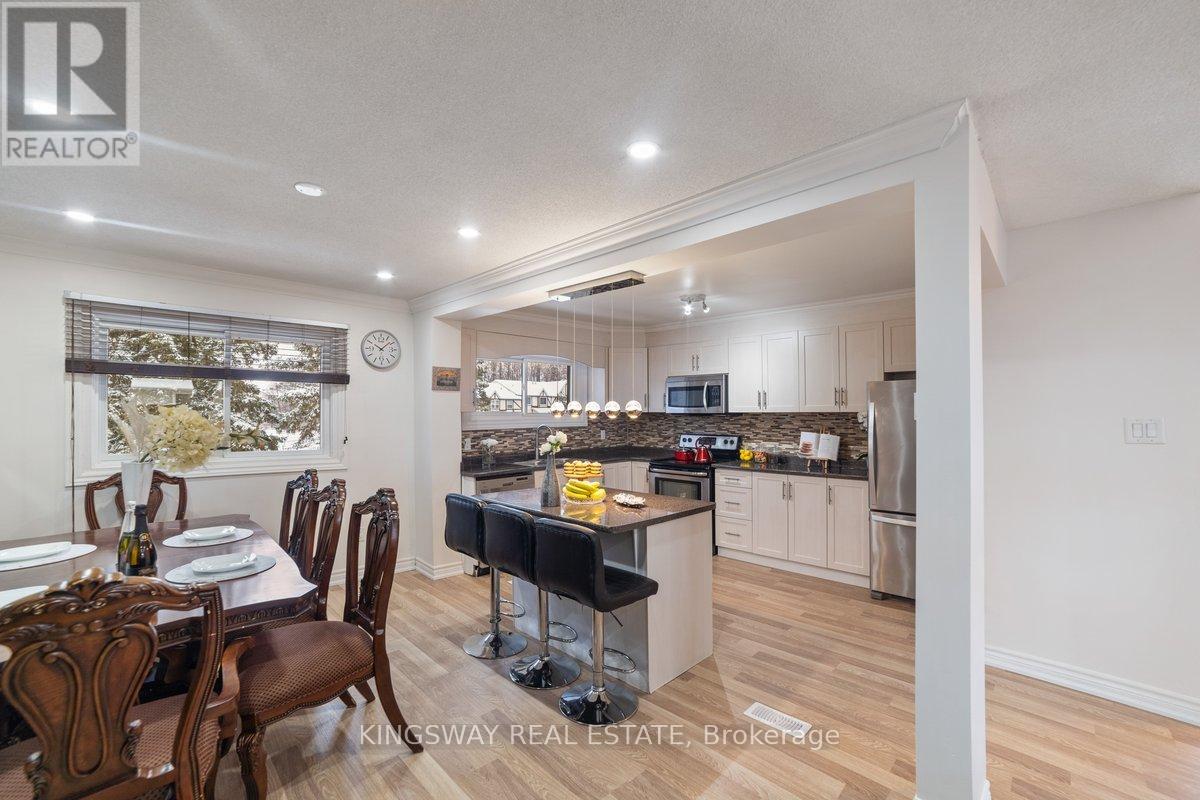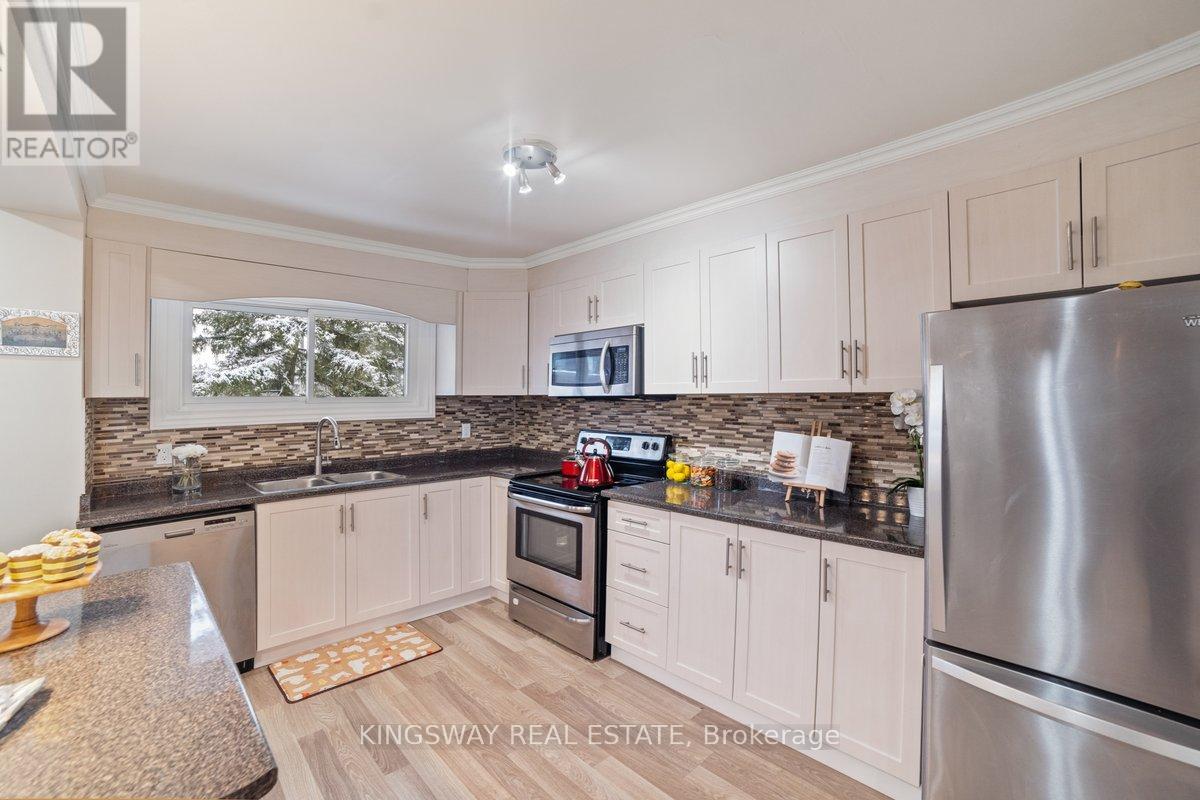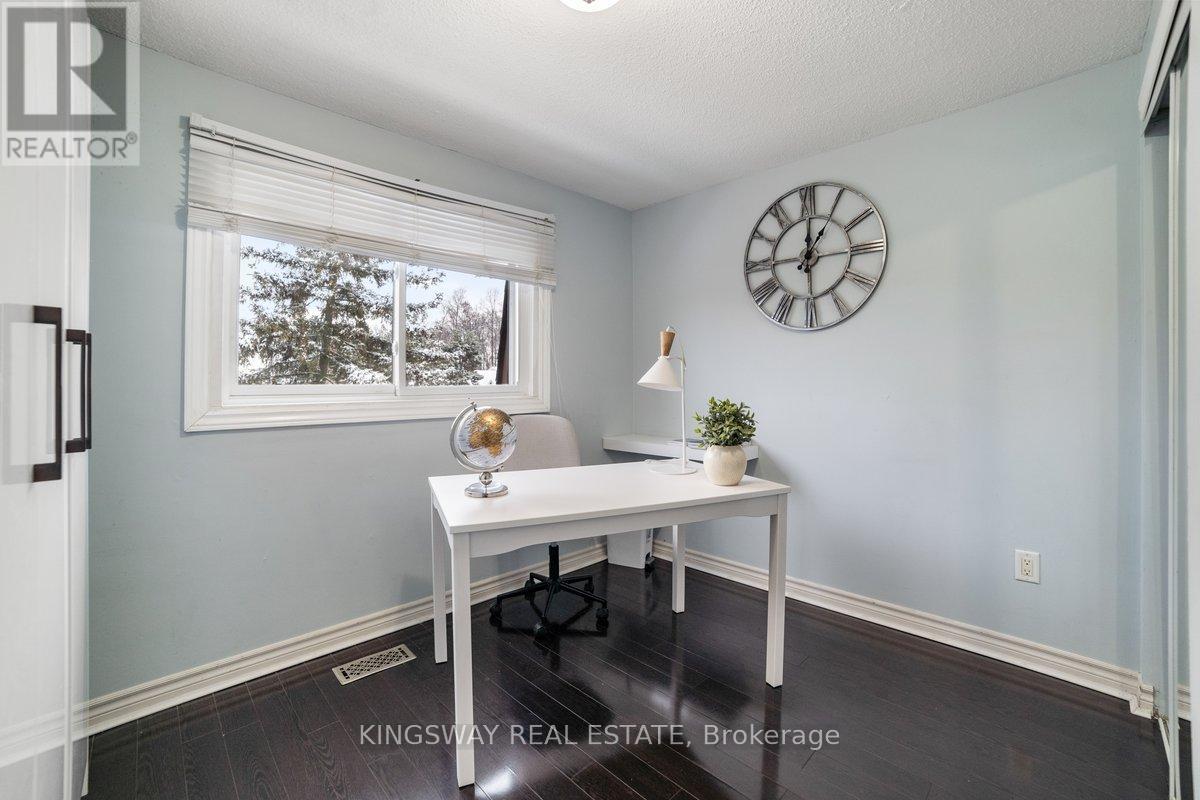109 - 109 Ashton Crescent Brampton, Ontario L6S 3J9
$699,000Maintenance, Parking, Insurance, Common Area Maintenance, Water
$609.90 Monthly
Maintenance, Parking, Insurance, Common Area Maintenance, Water
$609.90 MonthlyEnd-Unit Townhouse Prime Location! This move-in ready, light-filled end-unit boasts an open-concept layout designed for modern living. The spacious living/dining/kitchen area features a large island, stainless steel appliances, and ample cabinet space, with fresh paint throughout adding a touch of elegance. The finished basement offers a walk-out to a private, fenced yard with a patio perfect for outdoor relaxation. Enjoy the convenience of garage access directly into the home, along with guest parking right next door. Walk to shopping, parks, schools, and transit. A truly turnkey property. (id:61852)
Property Details
| MLS® Number | W12129377 |
| Property Type | Single Family |
| Community Name | Central Park |
| CommunityFeatures | Pet Restrictions |
| Features | Carpet Free, In Suite Laundry |
| ParkingSpaceTotal | 2 |
Building
| BathroomTotal | 2 |
| BedroomsAboveGround | 3 |
| BedroomsTotal | 3 |
| Amenities | Fireplace(s) |
| BasementFeatures | Separate Entrance, Walk Out |
| BasementType | N/a |
| CoolingType | Central Air Conditioning |
| ExteriorFinish | Brick |
| FireplacePresent | Yes |
| FlooringType | Laminate |
| HalfBathTotal | 1 |
| HeatingFuel | Natural Gas |
| HeatingType | Forced Air |
| StoriesTotal | 3 |
| SizeInterior | 1000 - 1199 Sqft |
| Type | Row / Townhouse |
Parking
| Attached Garage | |
| Garage |
Land
| Acreage | No |
Rooms
| Level | Type | Length | Width | Dimensions |
|---|---|---|---|---|
| Second Level | Living Room | 4.95 m | 3.95 m | 4.95 m x 3.95 m |
| Second Level | Dining Room | 3.96 m | 3.05 m | 3.96 m x 3.05 m |
| Second Level | Kitchen | 3.97 m | 2.46 m | 3.97 m x 2.46 m |
| Third Level | Primary Bedroom | 4 m | 3.37 m | 4 m x 3.37 m |
| Third Level | Bedroom 2 | 3.97 m | 2.47 m | 3.97 m x 2.47 m |
| Ground Level | Recreational, Games Room | 4.6 m | 2.79 m | 4.6 m x 2.79 m |
Interested?
Contact us for more information
Nasrin Yousif
Salesperson
3180 Ridgeway Drive Unit 36
Mississauga, Ontario L5L 5S7






















