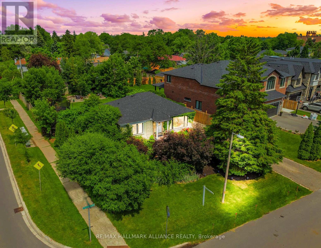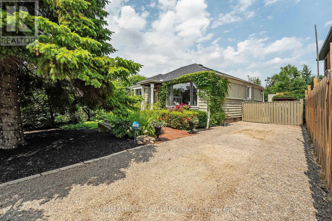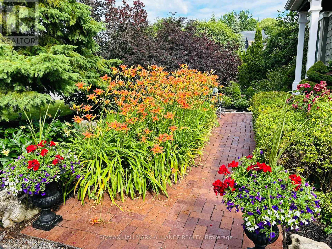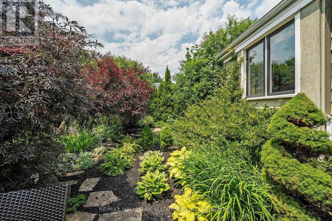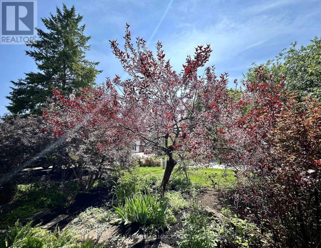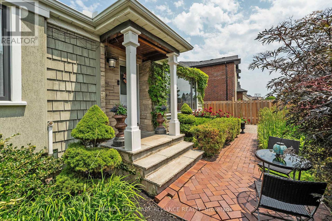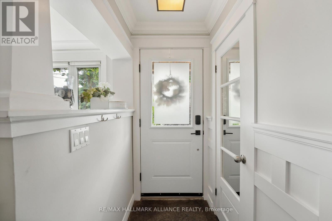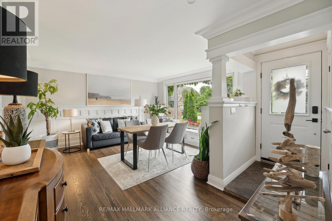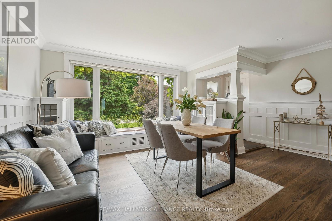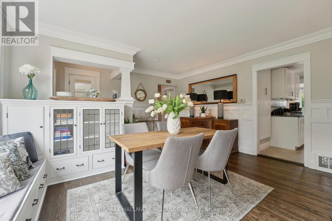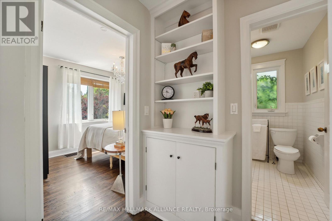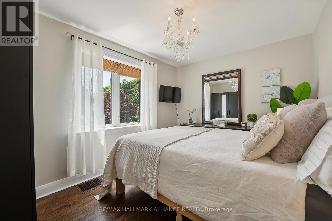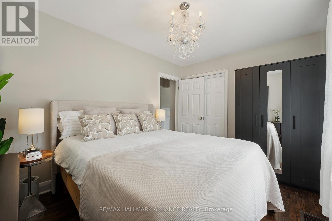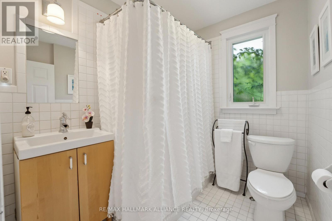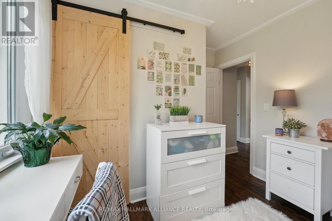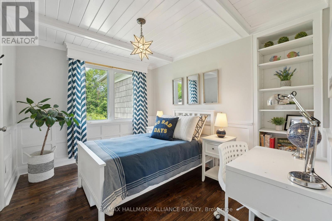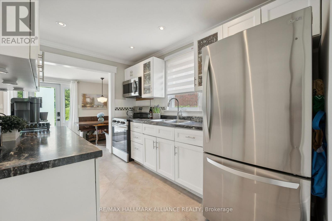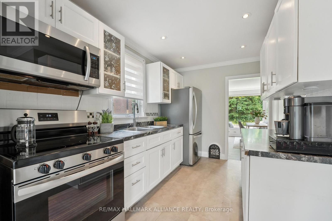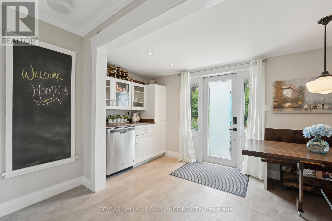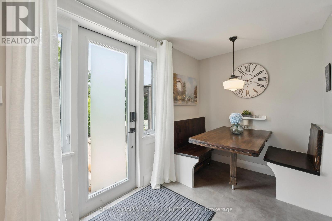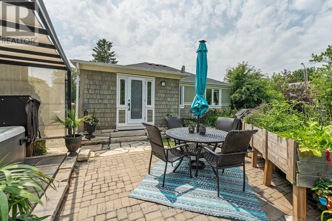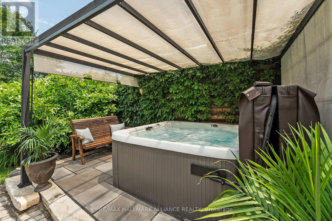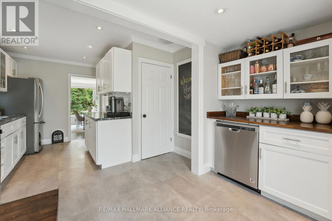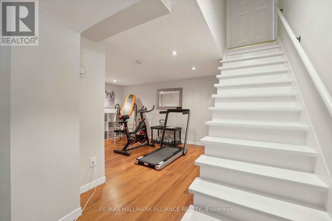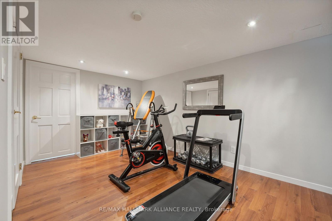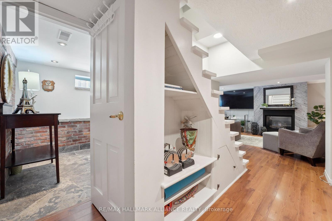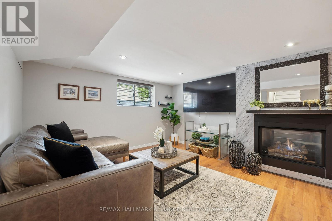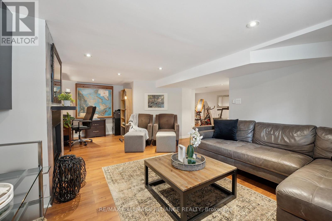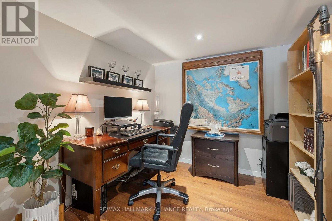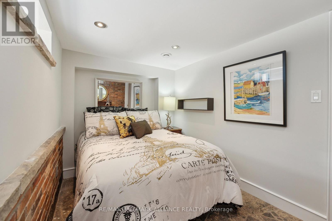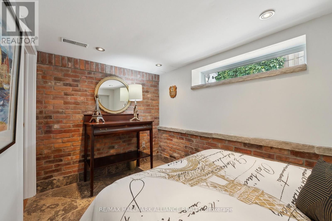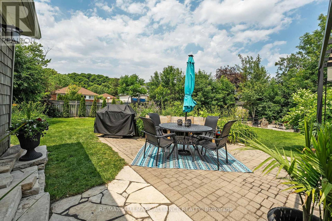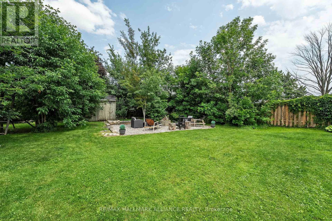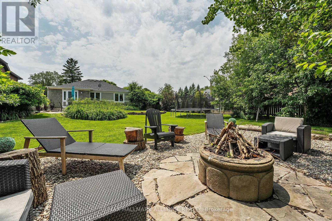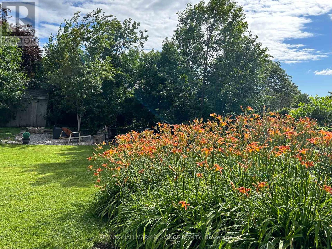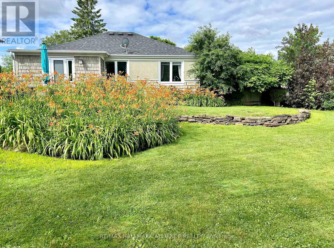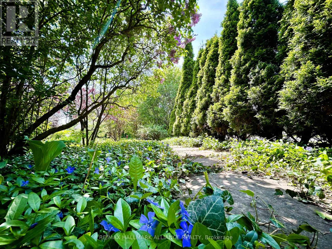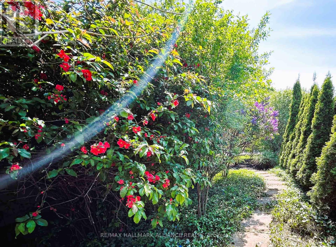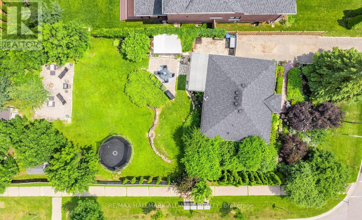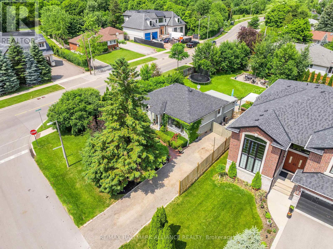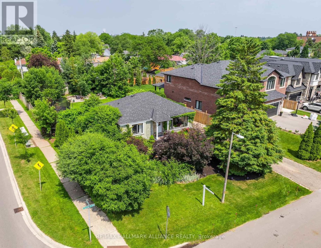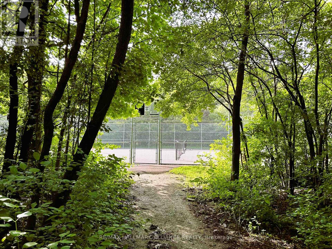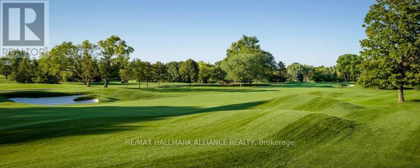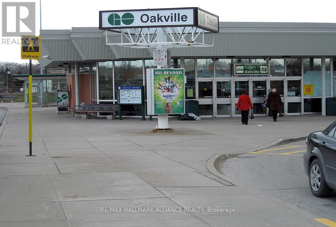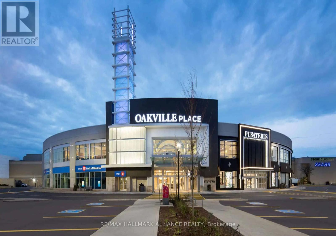1089 Churchill Avenue Oakville, Ontario L6H 2A7
$1,149,900
Beautiful, renovated bungalow with loads of character on a large mature 1/4 acre corner lot in highly sought-after Kent Gardens, nestled between multi-million-dollar custom homes. A nature lovers oasis with brand new 7ft privacy fence. Fully renovated 3+1 bdrm, 2 full bath home in desirable College Park, in central East Oakville. Escape to a massive, private backyard, a serene, wooded retreat and entertainers dream with space for a pool, kids activities, large trampoline, private 3-story treehouse and firepit, perfect for smores. Muskoka-like setting with mature trees, stone features and dense greenery. Low maintenance, mature front and back perennial gardens (worth hundreds of thousands) bloom from spring to fall with vibrant color - no planting required. Custom stonework and millwork flow from the outside in, adding charm and unique finishes throughout. Stone-covered front entry opens to bright open-concept living/dining with large front-facing window, custom wood wainscotting, and beautiful built-in cabinetry. Eat-in kitchen features pantry, butler station, new flooring (2025), and walkout to tranquil stone patio sanctuary and hot tub with gazebo. Main floor includes 3 spacious bedrooms and newly renovated 4pc bath (2025) with deep soaker tub. Finished lower level boasts large TV/rec room with gas fireplace, office space, exercise/play room, bedroom with slate/stone floors and brick feature wall, renovated laundry room with new appliances/sink, and bright 3pc bath with large walk-in shower (2024). Across the street from scenic ravine and tennis courts. Walk to Oakville Place, Oakville Golf Club, Sheridan College, Express GO Station, and top-rated schools. Only mins away from lakefront parks and marinas, and top notch dining & shopping! Live, build, or add on - endless possibilities! A must-see! (id:61852)
Open House
This property has open houses!
2:00 pm
Ends at:4:00 pm
2:00 pm
Ends at:4:00 pm
Property Details
| MLS® Number | W12212382 |
| Property Type | Single Family |
| Neigbourhood | Castle Green |
| Community Name | 1003 - CP College Park |
| AmenitiesNearBy | Park, Public Transit |
| CommunityFeatures | Community Centre |
| Features | Wooded Area, Lighting, Carpet Free |
| ParkingSpaceTotal | 4 |
| Structure | Patio(s), Porch, Shed |
Building
| BathroomTotal | 2 |
| BedroomsAboveGround | 3 |
| BedroomsBelowGround | 1 |
| BedroomsTotal | 4 |
| Amenities | Fireplace(s) |
| Appliances | Hot Tub, Water Heater - Tankless, Dishwasher, Dryer, Stove, Washer, Refrigerator |
| ArchitecturalStyle | Bungalow |
| BasementDevelopment | Finished |
| BasementType | Full (finished) |
| ConstructionStyleAttachment | Detached |
| CoolingType | Central Air Conditioning |
| ExteriorFinish | Stucco, Wood |
| FireplacePresent | Yes |
| FireplaceTotal | 1 |
| FlooringType | Hardwood, Slate, Vinyl, Laminate |
| FoundationType | Block |
| HeatingFuel | Natural Gas |
| HeatingType | Forced Air |
| StoriesTotal | 1 |
| SizeInterior | 1100 - 1500 Sqft |
| Type | House |
| UtilityWater | Municipal Water |
Parking
| No Garage |
Land
| Acreage | No |
| FenceType | Fenced Yard |
| LandAmenities | Park, Public Transit |
| LandscapeFeatures | Landscaped |
| Sewer | Sanitary Sewer |
| SizeDepth | 153 Ft ,10 In |
| SizeFrontage | 66 Ft ,1 In |
| SizeIrregular | 66.1 X 153.9 Ft |
| SizeTotalText | 66.1 X 153.9 Ft |
| ZoningDescription | Rl3-0 |
Rooms
| Level | Type | Length | Width | Dimensions |
|---|---|---|---|---|
| Lower Level | Bedroom 4 | Measurements not available | ||
| Lower Level | Laundry Room | Measurements not available | ||
| Lower Level | Family Room | Measurements not available | ||
| Lower Level | Office | Measurements not available | ||
| Main Level | Living Room | Measurements not available | ||
| Main Level | Dining Room | Measurements not available | ||
| Main Level | Kitchen | 1 m | 1 m x Measurements not available | |
| Main Level | Eating Area | Measurements not available | ||
| Main Level | Bedroom | Measurements not available | ||
| Main Level | Bedroom 2 | Measurements not available | ||
| Main Level | Bedroom 3 | Measurements not available | ||
| Main Level | Exercise Room | Measurements not available |
Interested?
Contact us for more information
Jennifer Elizabeth Mills
Salesperson
515 Dundas St West Unit 3a
Oakville, Ontario L6M 1L9
