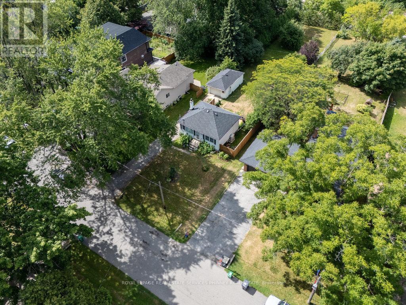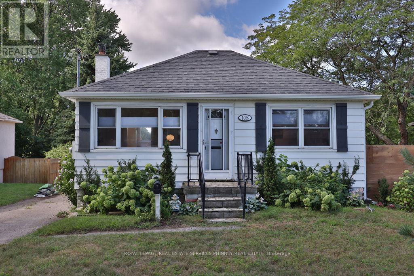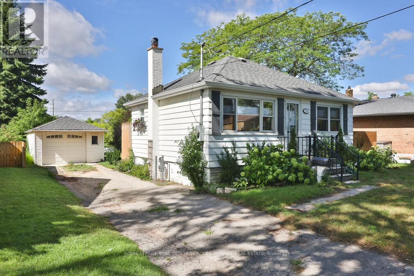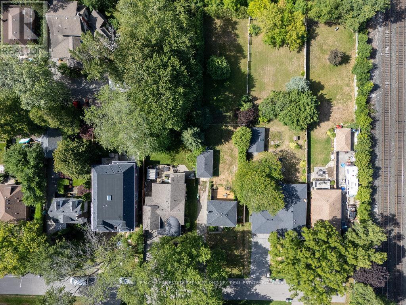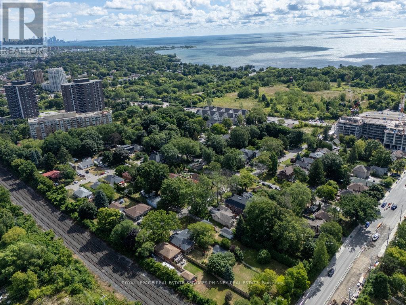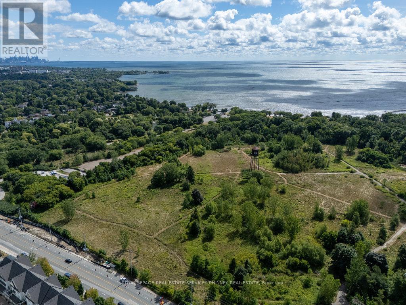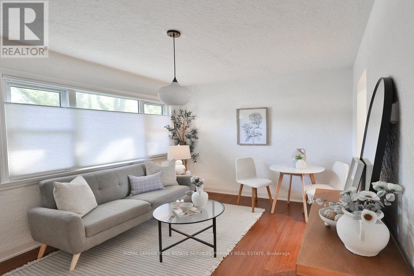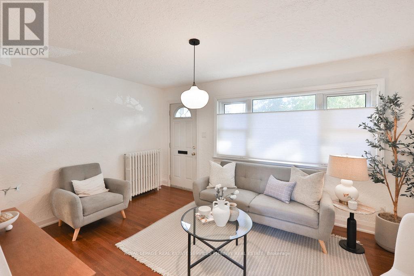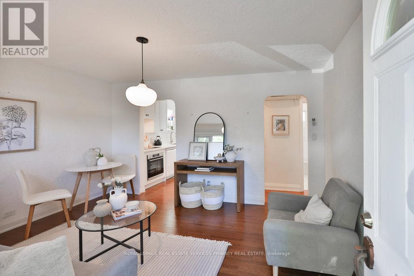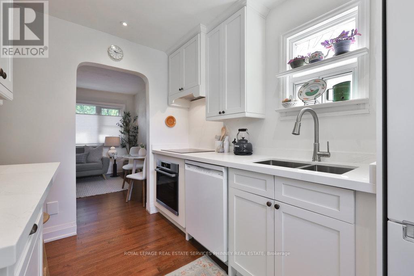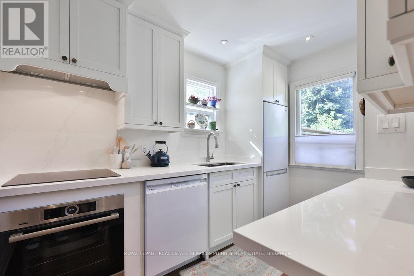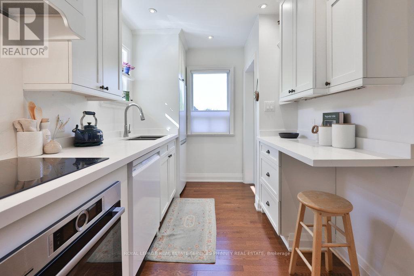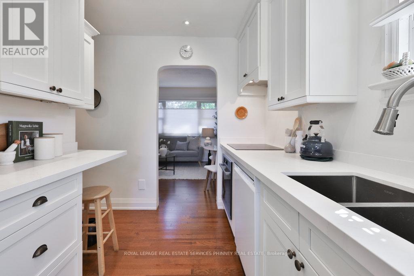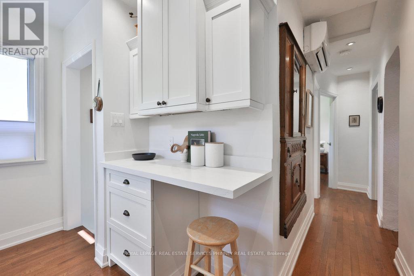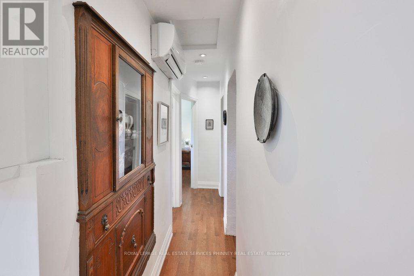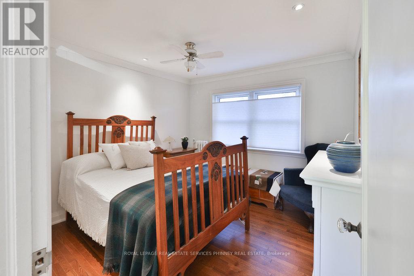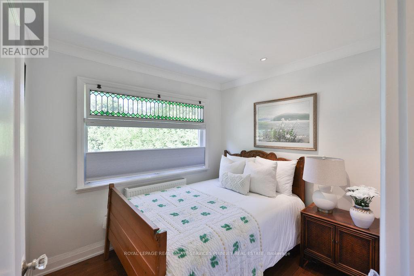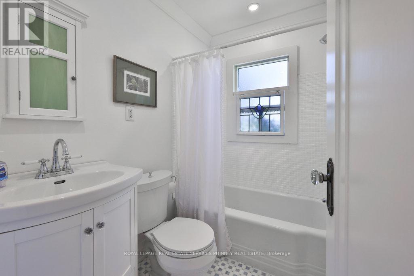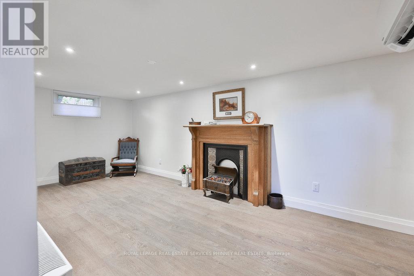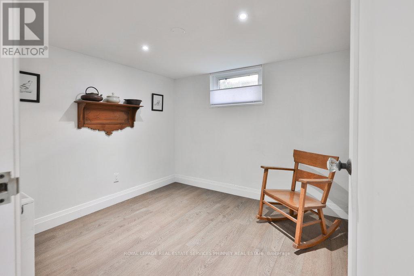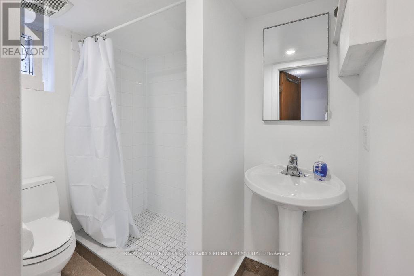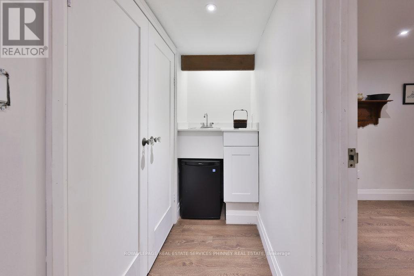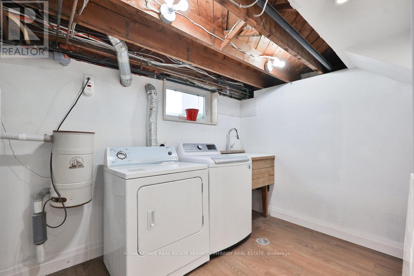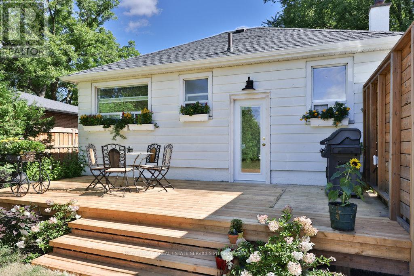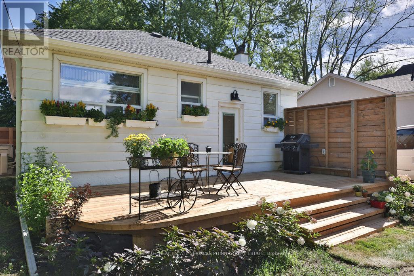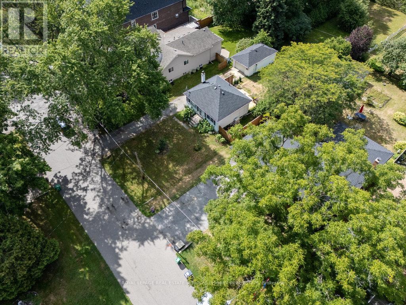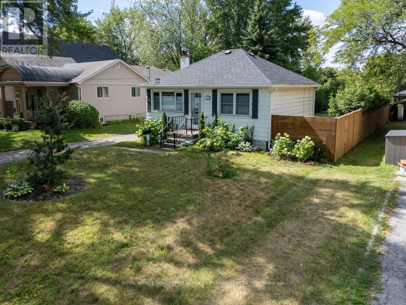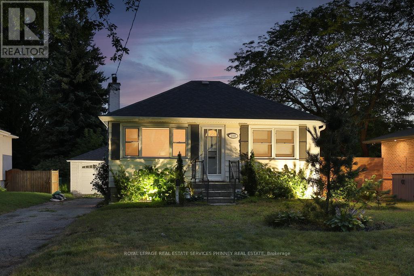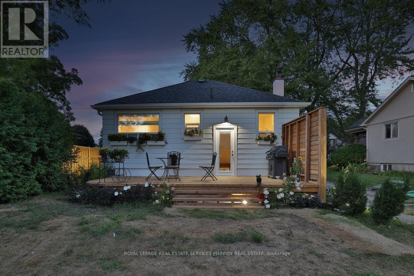1088 Cherriebell Road Mississauga, Ontario L5E 2R3
$1,289,000
Builder's LOT with a charming, renovated, character home on a 50 x 227 ft property, located on a picturesque, mature tree-lined street in Lakeview. The property is walking distance to Long Branch Go Train, Marie Curtis Park, close to Lake Promenade Park, the Port Credit Yacht Club, the prestigious Toronto and Lakeview Golf Clubs and a variety of local food, grocery, restaurant options, Outlet Mall shopping, local artisan events, farmer's market at the historic Small Arms building and future Lakeview development. Be among the beautiful new builds with a serene setting. With the beauty of the street and the local area offering so many lifestyle considerations, this property would have great development potential. Being on the border of Toronto, this location appeals to both! The home can be lived in now or rented out if future development is the preference, and with so many recent renovations to move in and enjoy! The Living and Dining Rm has a large picture window. The renovated Kitchen has quality built-in Bosch appliances, quartz countertops and custom cabinets. The renovated main floor bathroom was done to maintain its original charm, as are some of the supplementary decor elements that add to the charm of the home. A separate entrance off the newly redone cedar deck at the back of the home leads to the finished lower level with additional recreational space, bedroom and bathroom. This space could be additional living quarters with future income potential. There is a detached garage for additional parking/storage and a long driveway with lots of parking. The property has lovely hydrangea bushes and hedges. With its size, one may consider the true potential of redevelopment into a custom home, semi-detached, or multi-residential options. (id:61852)
Property Details
| MLS® Number | W12353217 |
| Property Type | Single Family |
| Community Name | Lakeview |
| Features | Carpet Free |
| ParkingSpaceTotal | 5 |
| Structure | Deck |
Building
| BathroomTotal | 2 |
| BedroomsAboveGround | 2 |
| BedroomsBelowGround | 1 |
| BedroomsTotal | 3 |
| Appliances | Central Vacuum, Oven - Built-in, Range |
| ArchitecturalStyle | Bungalow |
| BasementDevelopment | Finished |
| BasementType | N/a (finished) |
| ConstructionStyleAttachment | Detached |
| CoolingType | Wall Unit |
| ExteriorFinish | Aluminum Siding |
| FireplacePresent | Yes |
| FoundationType | Block |
| HeatingFuel | Natural Gas |
| HeatingType | Heat Pump |
| StoriesTotal | 1 |
| SizeInterior | 0 - 699 Sqft |
| Type | House |
| UtilityWater | Municipal Water |
Parking
| Detached Garage | |
| Garage |
Land
| Acreage | No |
| Sewer | Sanitary Sewer |
| SizeDepth | 227 Ft |
| SizeFrontage | 50 Ft |
| SizeIrregular | 50 X 227 Ft |
| SizeTotalText | 50 X 227 Ft |
Rooms
| Level | Type | Length | Width | Dimensions |
|---|---|---|---|---|
| Basement | Recreational, Games Room | 5.18 m | 2.74 m | 5.18 m x 2.74 m |
| Basement | Laundry Room | 2.08 m | 3.15 m | 2.08 m x 3.15 m |
| Basement | Bedroom | 2.57 m | 2.77 m | 2.57 m x 2.77 m |
| Main Level | Dining Room | 1.6 m | 3.25 m | 1.6 m x 3.25 m |
| Main Level | Living Room | 2.79 m | 3.28 m | 2.79 m x 3.28 m |
| Main Level | Kitchen | 2.24 m | 3.12 m | 2.24 m x 3.12 m |
| Main Level | Primary Bedroom | 3.25 m | 3 m | 3.25 m x 3 m |
| Main Level | Bedroom | 2.72 m | 2.49 m | 2.72 m x 2.49 m |
https://www.realtor.ca/real-estate/28752411/1088-cherriebell-road-mississauga-lakeview-lakeview
Interested?
Contact us for more information
Michael Phinney
Salesperson
169 Lakeshore Road West
Mississauga, Ontario L5H 1G3
Kimberly Phinney
Salesperson
169 Lakeshore Road West
Mississauga, Ontario L5H 1G3
Jessica Michelle Hart
Broker
169 Lakeshore Rd West
Mississauga, Ontario L5H 1G3
