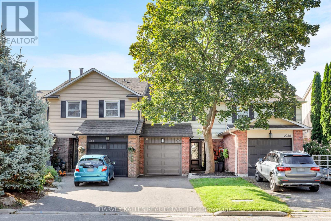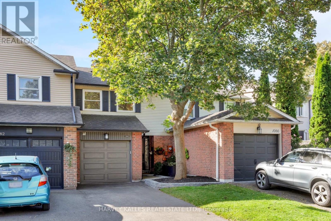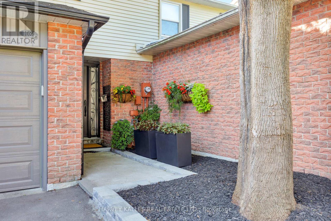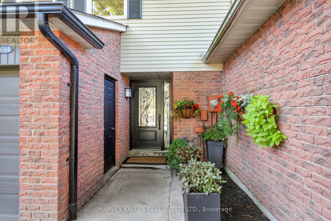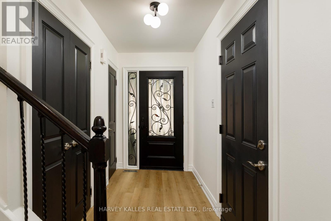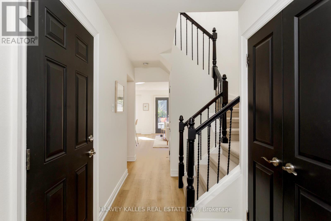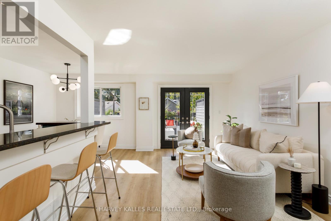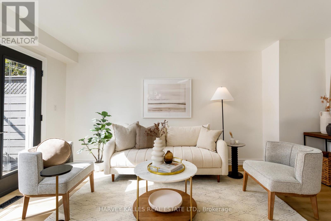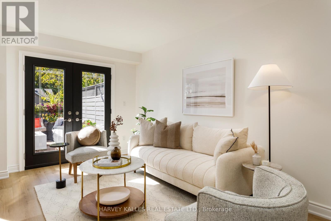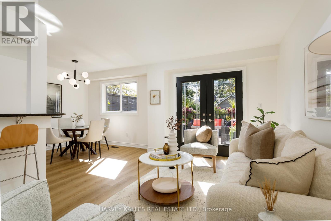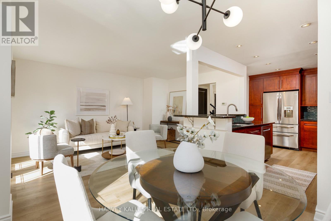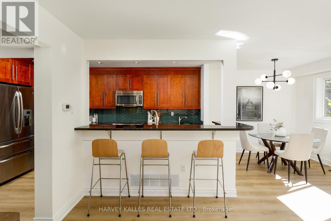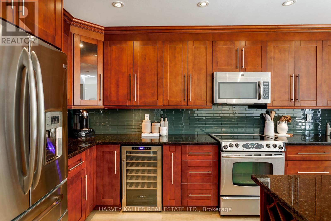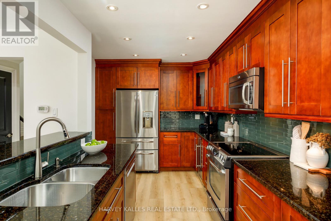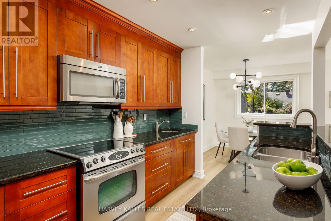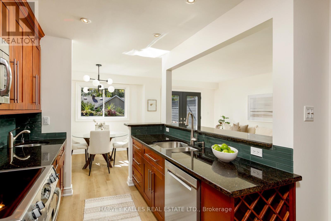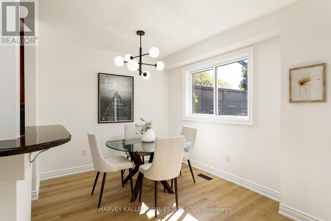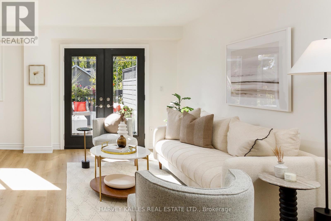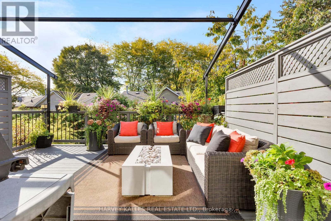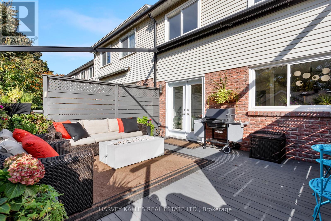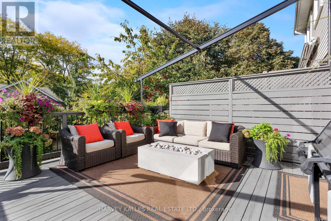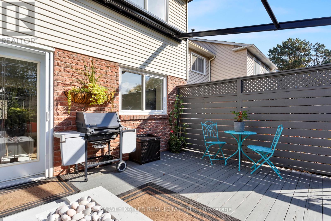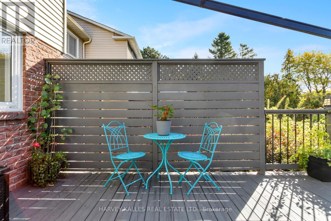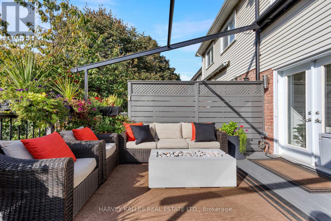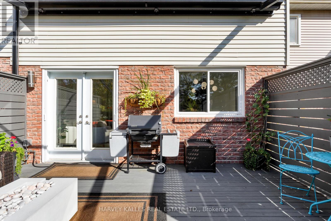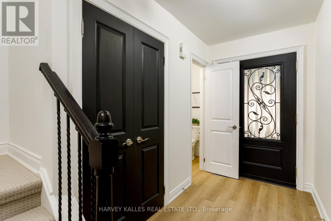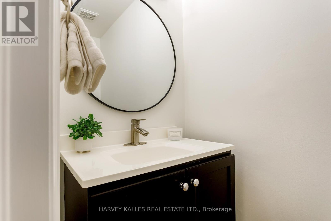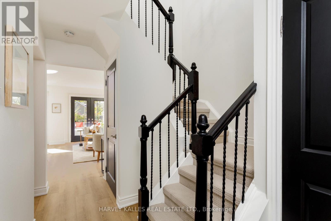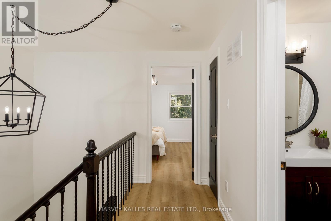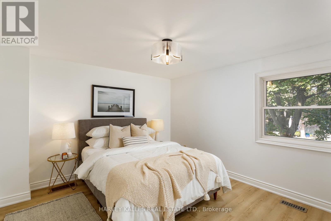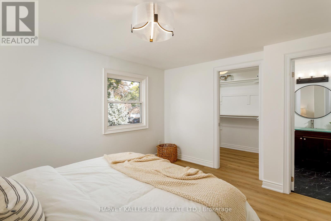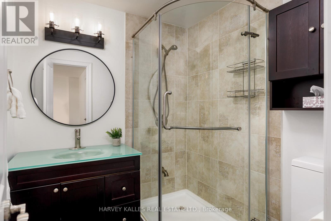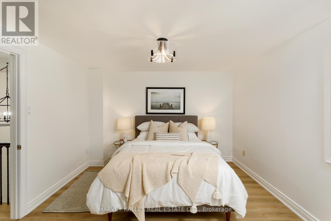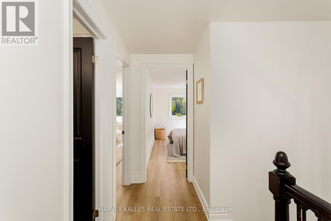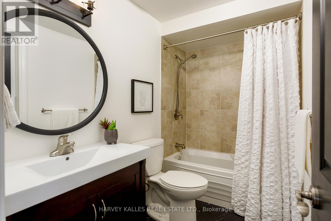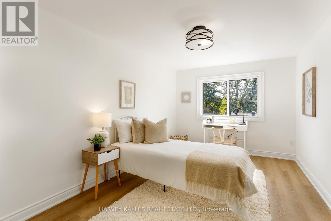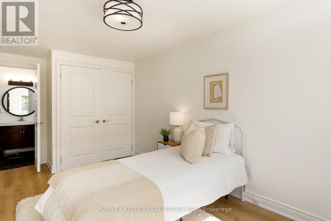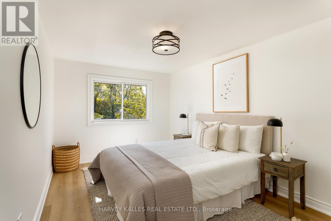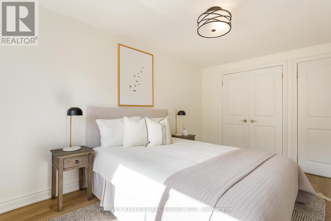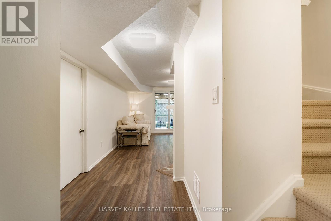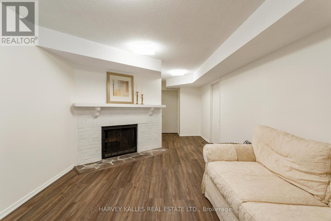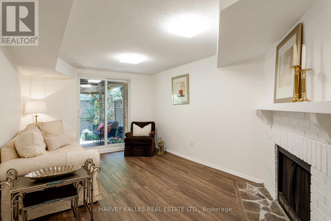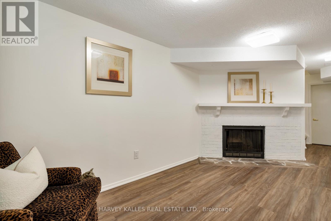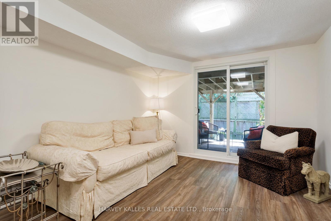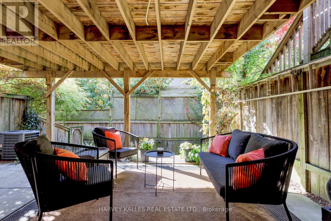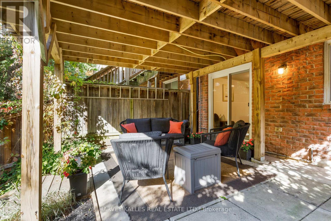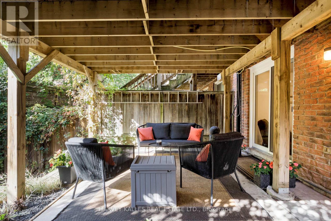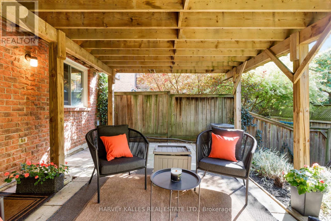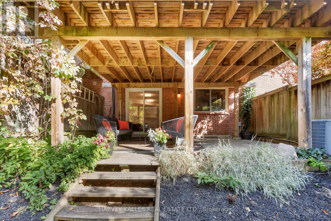1084 Bordeaux Court Mississauga, Ontario L5H 4B4
$859,900
Beautiful Freehold Townhouse On A Quiet, Family-Friendly Court In The Sought-After Lorne Park School District. This Turnkey Home Has Been Recently Updated With New Floors, Fresh Paint & Landscaping For A Low-Maintenance Lifestyle. The Bright, Open-Concept Kitchen Features An Extra Prep Sink, Reverse Osmosis, Wine Fridge & Plenty Of Counter Space. The Living Room Opens To A Private South-Facing Deck Surrounded By Trees, Complete With A Motorized Awning, Gas Fire Pit & BBQ Hookup- Perfect For Family Gatherings & Summer Nights. Upstairs, The Primary Suite Includes An Ensuite Bath & Walk-In Closet, While Two Additional Bedrooms Offer Generous Space, One With Semi-Ensuite Access, Ideal For Kids Or Guests. The Finished Basement Walks Out To A Patio & Garden. Ample Storage Throughout The Home & Garage. Walk To Port Credit, Local Parks & The Lake, Or Hop On The Express Train At Clarkson GO Train For A Quick Commute To Downtown Toronto. Surrounded By Wonderful Neighbours, This Is A True Family Home In A Fantastic Community. (id:61852)
Open House
This property has open houses!
2:00 pm
Ends at:4:00 pm
Property Details
| MLS® Number | W12443263 |
| Property Type | Single Family |
| Community Name | Lorne Park |
| ParkingSpaceTotal | 3 |
Building
| BathroomTotal | 3 |
| BedroomsAboveGround | 3 |
| BedroomsTotal | 3 |
| Appliances | Water Heater, Dryer, Freezer, Microwave, Stove, Washer, Wine Fridge, Refrigerator |
| BasementDevelopment | Finished |
| BasementFeatures | Walk Out |
| BasementType | N/a (finished) |
| ConstructionStyleAttachment | Attached |
| CoolingType | Central Air Conditioning |
| ExteriorFinish | Brick, Vinyl Siding |
| FireplacePresent | Yes |
| FlooringType | Vinyl |
| FoundationType | Unknown |
| HalfBathTotal | 1 |
| HeatingFuel | Natural Gas |
| HeatingType | Forced Air |
| StoriesTotal | 2 |
| SizeInterior | 1100 - 1500 Sqft |
| Type | Row / Townhouse |
| UtilityWater | Municipal Water |
Parking
| Garage |
Land
| Acreage | No |
| Sewer | Sanitary Sewer |
| SizeDepth | 101 Ft |
| SizeFrontage | 19 Ft ,3 In |
| SizeIrregular | 19.3 X 101 Ft |
| SizeTotalText | 19.3 X 101 Ft |
Rooms
| Level | Type | Length | Width | Dimensions |
|---|---|---|---|---|
| Second Level | Primary Bedroom | 3.99 m | 3.44 m | 3.99 m x 3.44 m |
| Second Level | Bedroom 2 | 2.84 m | 5.18 m | 2.84 m x 5.18 m |
| Second Level | Bedroom 3 | 2.82 m | 4.06 m | 2.82 m x 4.06 m |
| Lower Level | Recreational, Games Room | 3.2 m | 5.08 m | 3.2 m x 5.08 m |
| Ground Level | Living Room | 3.02 m | 5.09 m | 3.02 m x 5.09 m |
| Ground Level | Dining Room | 2.74 m | 2.68 m | 2.74 m x 2.68 m |
| Ground Level | Kitchen | 3.13 m | 4.57 m | 3.13 m x 4.57 m |
https://www.realtor.ca/real-estate/28948554/1084-bordeaux-court-mississauga-lorne-park-lorne-park
Interested?
Contact us for more information
Maureen Karen O'byrne
Salesperson
2316 Bloor Street West
Toronto, Ontario M6S 1P2
Lauren Michelle Parker
Salesperson
2145 Avenue Road
Toronto, Ontario M5M 4B2
