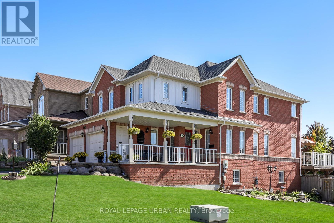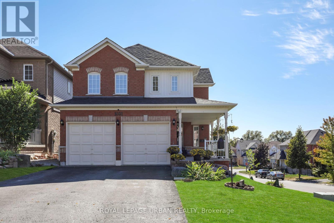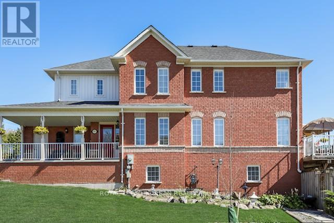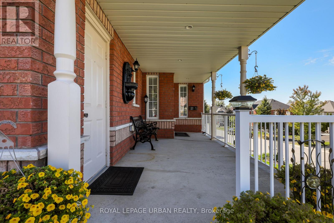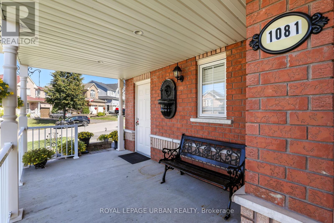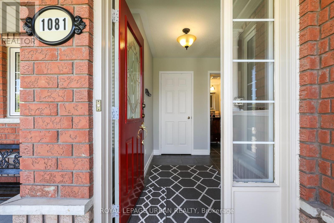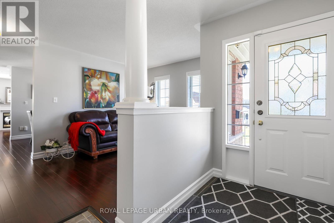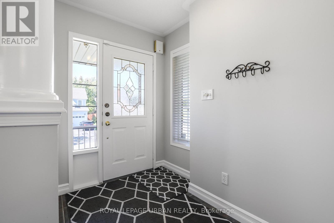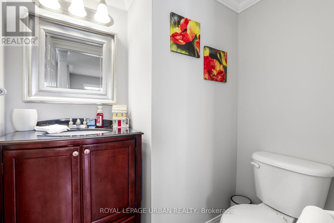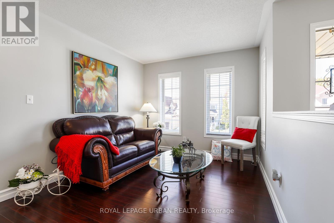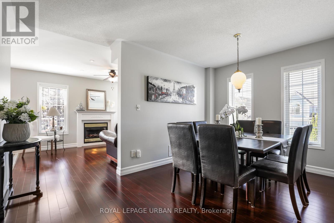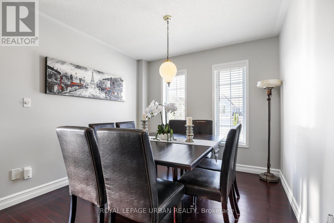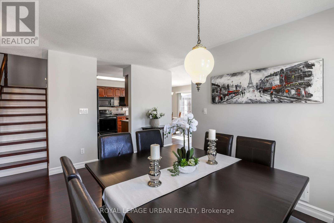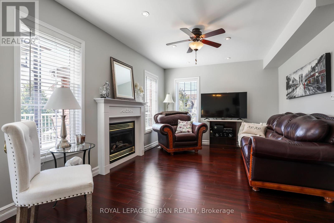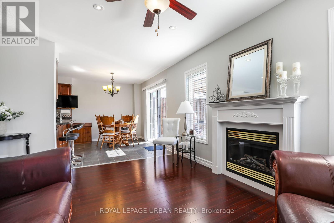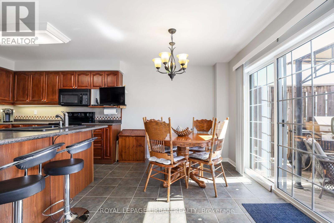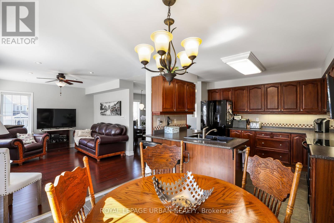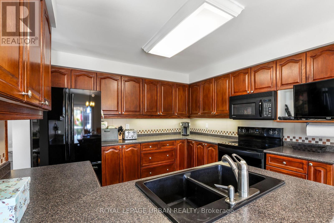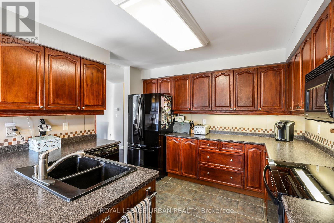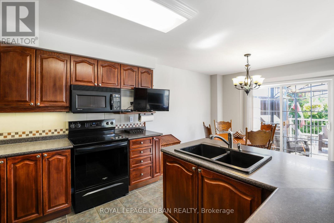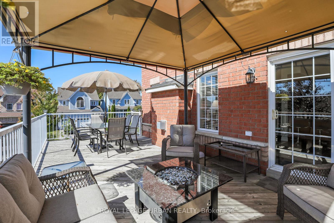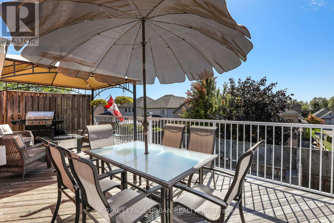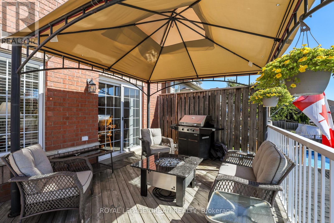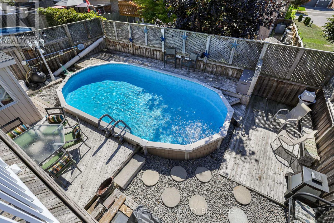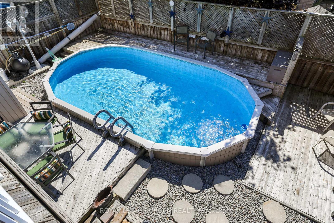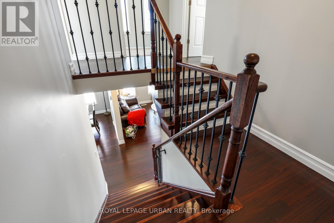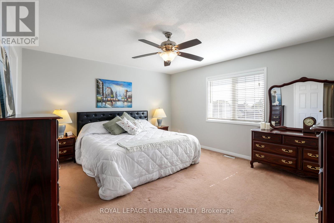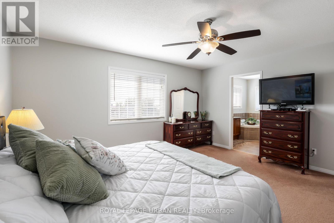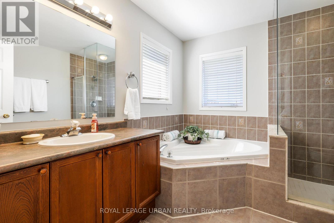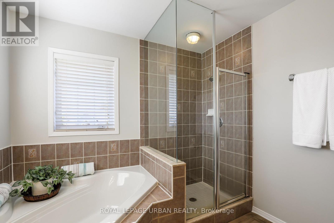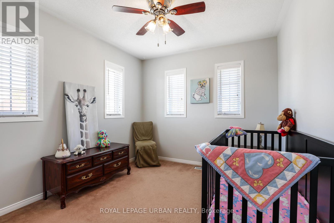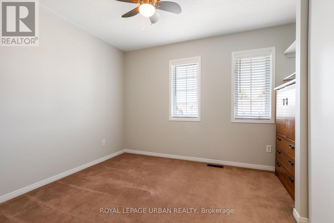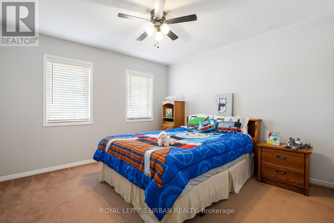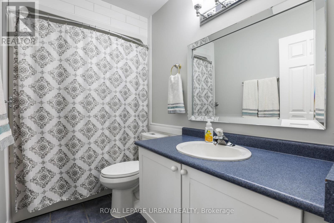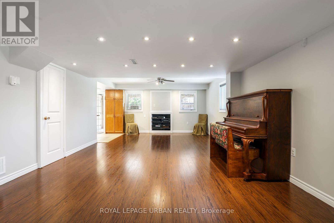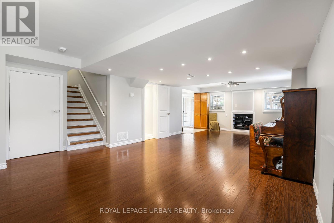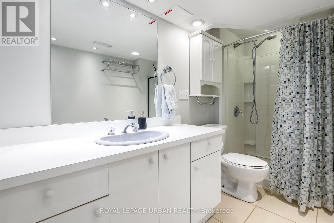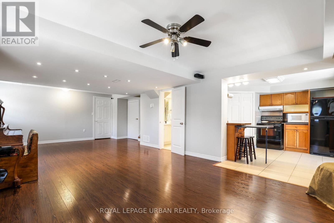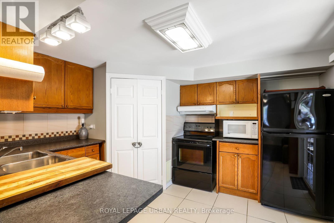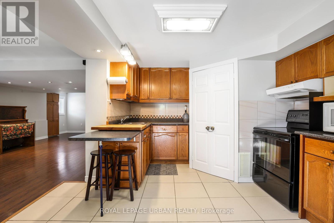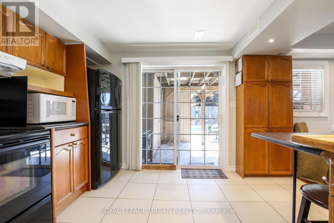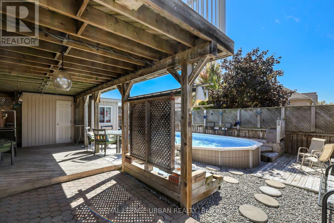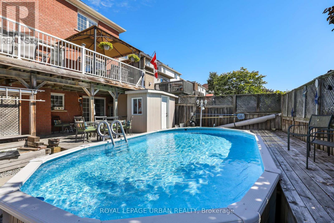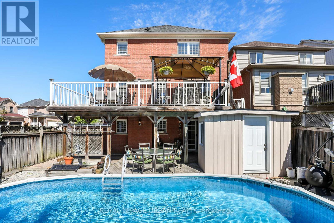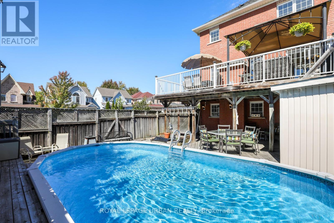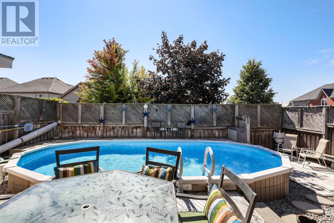1081 Keswick Court Oshawa, Ontario L1K 2V2
$1,188,888
A must-see executive home has a stately feel as soon as you drive up to it!! Move in ready and full of charm. Mr. & Mrs. Clean live here!!! This All-Brick Multigenerational Home on a Premium Corner Lot is Move-In Ready, Packed with Possibilities & and has over 3000 square feet of living space! Above ground pool gives you a home and cottage all in one. Large Fence Gates gives access to pool and backyard. Discover this meticulously maintained, one-owner home nestled on a quiet court in a sought-after community. This property offers enhanced privacy, curb appeal, and space perfect for families who value both comfort and convenience. Many large windows give this home a burst of natural light on all levels! Boasting 5 spacious bedrooms all on the second level, this home is thoughtfully designed and cared for. A Spa like Primary Bedroom ensuite bathroom with deep soaker tub. A private nanny suite on the upper level adds even more flexibility for todays dynamic family needs. The walkout basement features a full kitchen and a 3-piece bathroom, ideal for in-laws, & guests. Enjoy parking for 6 vehicles, including an attached 2-car garage, and take advantage of being walking distance to Schools, School Bus Routes, Shopping, Recreational Centres and all essential amenities. With tasteful finishes throughout the pride of ownership evident in every corner.... this home is truly move-in ready. Drop your furniture and enjoy. Whether you're looking to upsize, accommodate extended family, or invest in a versatile property, this home offers the space, layout, and location to make all possible. Conveniently located with easy access to highway 407, Taunton Road, and 401 for effortless commuting! Come see this Beauty today! (id:61852)
Property Details
| MLS® Number | E12408373 |
| Property Type | Single Family |
| Neigbourhood | Pinecrest |
| Community Name | Pinecrest |
| AmenitiesNearBy | Hospital, Park, Schools |
| CommunityFeatures | Community Centre, School Bus |
| EquipmentType | Water Heater |
| Features | Hillside, Irregular Lot Size, Flat Site, Gazebo |
| ParkingSpaceTotal | 6 |
| PoolType | Above Ground Pool |
| RentalEquipmentType | Water Heater |
| Structure | Deck, Patio(s), Porch, Shed |
Building
| BathroomTotal | 4 |
| BedroomsAboveGround | 5 |
| BedroomsTotal | 5 |
| Age | 16 To 30 Years |
| Amenities | Fireplace(s) |
| Appliances | Water Heater, Water Meter, Dishwasher, Dryer, Microwave, Stove, Washer, Refrigerator |
| BasementDevelopment | Finished |
| BasementFeatures | Walk Out |
| BasementType | N/a (finished) |
| ConstructionStyleAttachment | Detached |
| CoolingType | Central Air Conditioning |
| ExteriorFinish | Brick |
| FireProtection | Smoke Detectors |
| FireplacePresent | Yes |
| FireplaceTotal | 1 |
| FlooringType | Hardwood, Carpeted, Laminate, Porcelain Tile, Concrete, Ceramic |
| FoundationType | Concrete |
| HalfBathTotal | 1 |
| HeatingFuel | Natural Gas |
| HeatingType | Forced Air |
| StoriesTotal | 2 |
| SizeInterior | 2000 - 2500 Sqft |
| Type | House |
| UtilityWater | Municipal Water |
Parking
| Garage |
Land
| Acreage | No |
| FenceType | Fully Fenced |
| LandAmenities | Hospital, Park, Schools |
| LandscapeFeatures | Landscaped |
| Sewer | Sanitary Sewer |
| SizeDepth | 117 Ft ,4 In |
| SizeFrontage | 38 Ft ,4 In |
| SizeIrregular | 38.4 X 117.4 Ft ; Irregular See Measurements Below * |
| SizeTotalText | 38.4 X 117.4 Ft ; Irregular See Measurements Below *|under 1/2 Acre |
| ZoningDescription | Res. *15.54 X 98.68 X 38.42 X 117.42 X 29.58 Ft |
Rooms
| Level | Type | Length | Width | Dimensions |
|---|---|---|---|---|
| Second Level | Bedroom 5 | 4.88 m | 3.58 m | 4.88 m x 3.58 m |
| Second Level | Bathroom | 3.048 m | 2.6 m | 3.048 m x 2.6 m |
| Second Level | Bathroom | 1.52 m | 287 m | 1.52 m x 287 m |
| Second Level | Primary Bedroom | 4.69 m | 4.12 m | 4.69 m x 4.12 m |
| Second Level | Bedroom 2 | 3.58 m | 2.97 m | 3.58 m x 2.97 m |
| Second Level | Bedroom 3 | 2.92 m | 3.32 m | 2.92 m x 3.32 m |
| Second Level | Bedroom 4 | 3.89 m | 2.87 m | 3.89 m x 2.87 m |
| Basement | Recreational, Games Room | 4.19 m | 8.26 m | 4.19 m x 8.26 m |
| Basement | Kitchen | 3.47 m | 3.81 m | 3.47 m x 3.81 m |
| Basement | Utility Room | 3.93 m | 1.65 m | 3.93 m x 1.65 m |
| Basement | Other | 4.57 m | 2.35 m | 4.57 m x 2.35 m |
| Basement | Bathroom | 3.3 m | 1.65 m | 3.3 m x 1.65 m |
| Main Level | Living Room | 4.29 m | 2.97 m | 4.29 m x 2.97 m |
| Main Level | Dining Room | 4.29 m | 2.97 m | 4.29 m x 2.97 m |
| Main Level | Bathroom | 1.52 m | 1.83 m | 1.52 m x 1.83 m |
| Main Level | Foyer | 2.65 m | 1.62 m | 2.65 m x 1.62 m |
| Main Level | Family Room | 4.29 m | 3.28 m | 4.29 m x 3.28 m |
| Main Level | Kitchen | 3.12 m | 3.35 m | 3.12 m x 3.35 m |
| Main Level | Eating Area | 2.74 m | 3.35 m | 2.74 m x 3.35 m |
| Main Level | Laundry Room | 2.59 m | 1.84 m | 2.59 m x 1.84 m |
Utilities
| Cable | Available |
| Electricity | Available |
| Sewer | Available |
https://www.realtor.ca/real-estate/28873273/1081-keswick-court-oshawa-pinecrest-pinecrest
Interested?
Contact us for more information
Paul Purcell
Broker
840 Pape Avenue
Toronto, Ontario M4K 3T6
Debora Stefanazzi
Salesperson
840 Pape Avenue
Toronto, Ontario M4K 3T6
