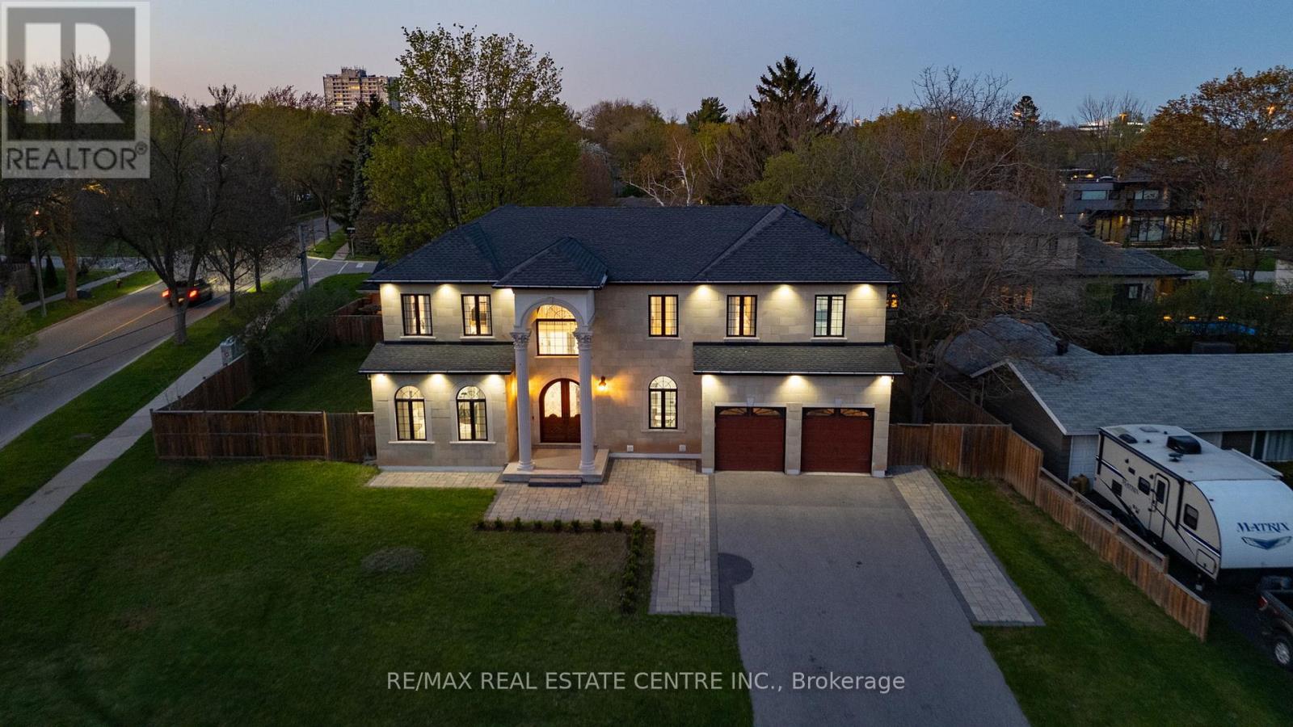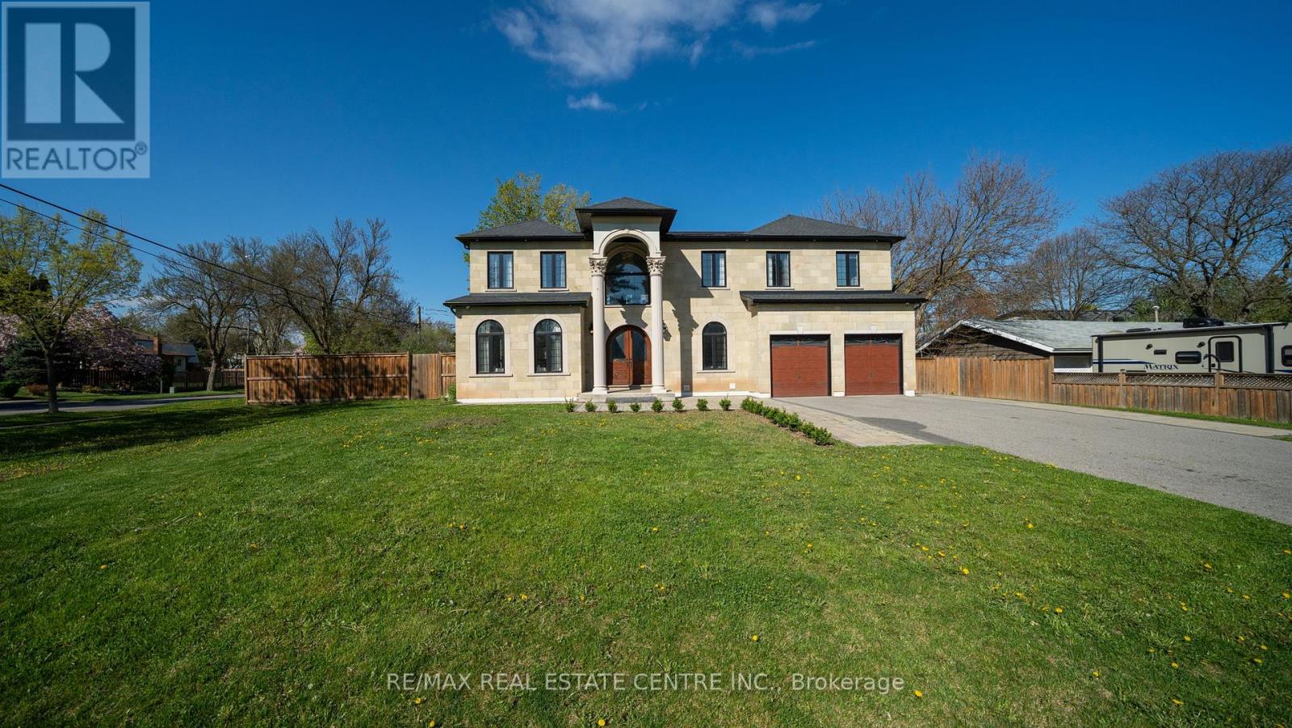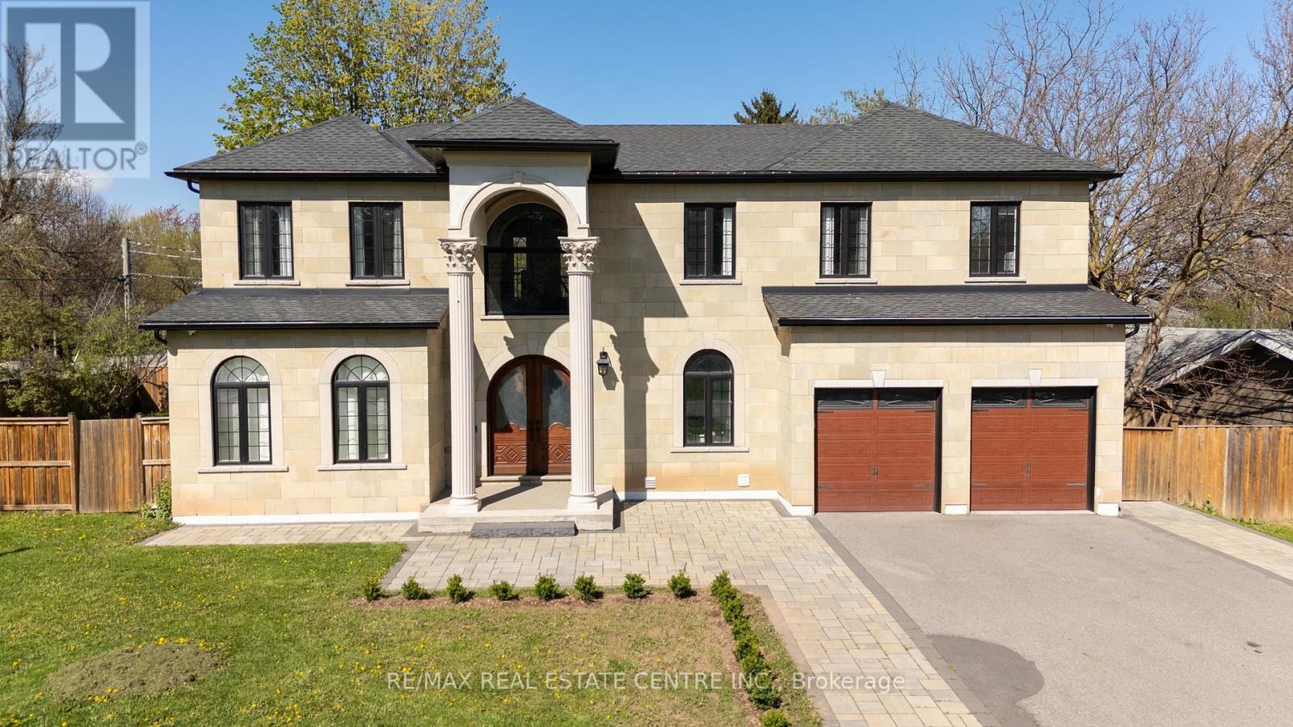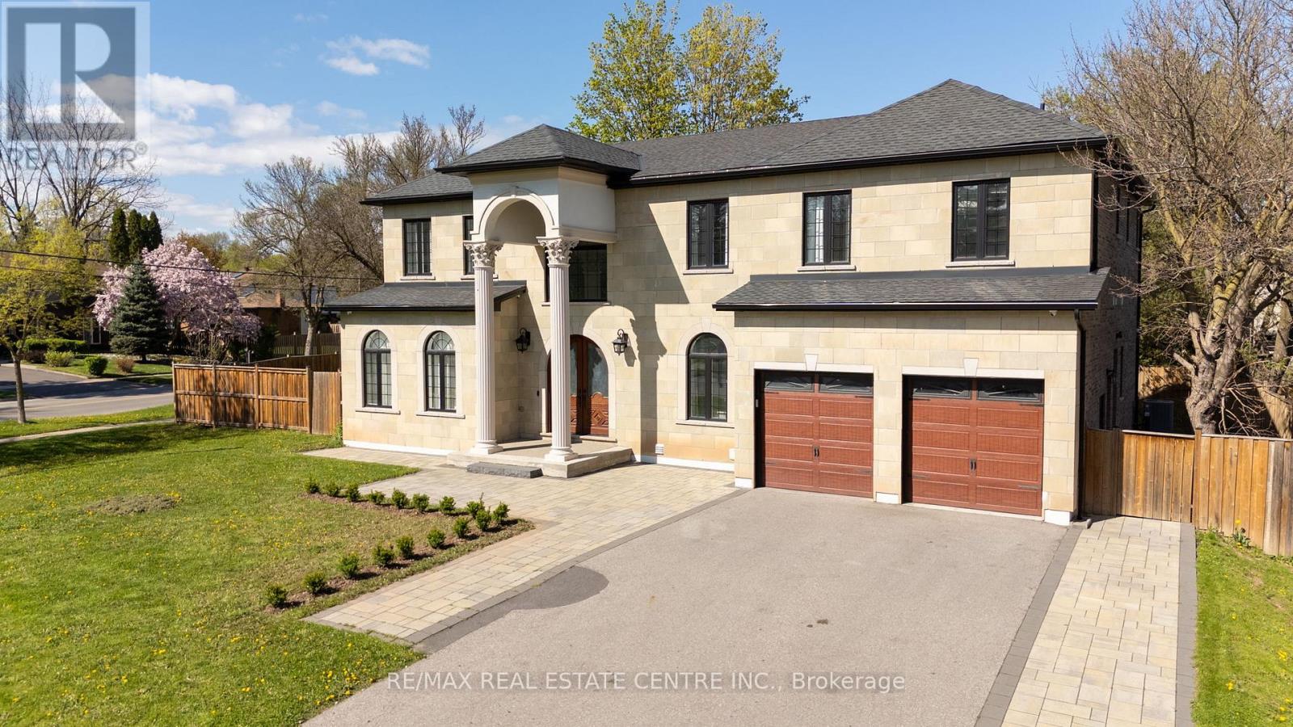1081 Bomorda Drive Oakville, Ontario L6H 1Y3
$2,799,786
Welcome to 1081 Bomorda Drive A Custom-Built Executive Home in College Park - Set on a rare 100' x 100' lot in one of Oakville's most established neighborhoods, this 2018 custom-built home offers approximately 6,000 sq. ft. of refined living space designed for comfort, functionality, and flexibility. The striking exterior showcases limestone, stucco, and brick with a double car garage with 7 parking on the driveway. The main floor features 10-ft ceilings, elegant hardwood and tile floors, formal living and dining rooms, a private office, a spacious family room. Primary bedroom with 4 piece ensuite perfect for guests or multigenerational living. The chef-inspired kitchen is anchored by granite countertops and is complemented by a separate prep/spice kitchen with premium finishes ideal for entertaining or large families. Upstairs, three large bedrooms each offer their own ensuite and walk-in closets. The 2nd primary suite includes a double vanity, built-in soaker tub, and glass-enclosed shower. A second-floor laundry room adds everyday convenience. The finished basement includes a large recreation room with a wet bar alongside a private one-bedroom suite that has living space with its own entrance, full kitchen, bedroom, bathroom, and laundry ideal for extended family, guests, or rental potential. The backyard is ready for a pool or sport court. Located near the QEW, Oakville Place, top-rated schools, parks, and more! (id:61852)
Property Details
| MLS® Number | W12143271 |
| Property Type | Single Family |
| Neigbourhood | Castle Green |
| Community Name | 1003 - CP College Park |
| Features | Level Lot, Sump Pump, In-law Suite |
| ParkingSpaceTotal | 9 |
Building
| BathroomTotal | 7 |
| BedroomsAboveGround | 4 |
| BedroomsBelowGround | 1 |
| BedroomsTotal | 5 |
| Age | 6 To 15 Years |
| Appliances | Water Heater, Water Meter, Garage Door Opener Remote(s), Oven - Built-in, Range, Dryer, Freezer, Garage Door Opener, Two Stoves, Washer, Two Refrigerators |
| BasementDevelopment | Finished |
| BasementFeatures | Apartment In Basement |
| BasementType | N/a (finished) |
| ConstructionStyleAttachment | Detached |
| CoolingType | Central Air Conditioning |
| ExteriorFinish | Brick, Stone |
| FlooringType | Carpeted, Porcelain Tile, Hardwood |
| FoundationType | Poured Concrete |
| HalfBathTotal | 1 |
| HeatingFuel | Natural Gas |
| HeatingType | Forced Air |
| StoriesTotal | 2 |
| SizeInterior | 3500 - 5000 Sqft |
| Type | House |
| UtilityWater | Municipal Water |
Parking
| Attached Garage | |
| Garage |
Land
| Acreage | No |
| Sewer | Sanitary Sewer |
| SizeDepth | 100 Ft |
| SizeFrontage | 100 Ft |
| SizeIrregular | 100 X 100 Ft |
| SizeTotalText | 100 X 100 Ft|under 1/2 Acre |
| ZoningDescription | Residential |
Rooms
| Level | Type | Length | Width | Dimensions |
|---|---|---|---|---|
| Second Level | Bedroom 3 | 4.45 m | 4.65 m | 4.45 m x 4.65 m |
| Second Level | Bedroom 4 | 4.75 m | 5.87 m | 4.75 m x 5.87 m |
| Second Level | Laundry Room | 1.98 m | 1.55 m | 1.98 m x 1.55 m |
| Second Level | Primary Bedroom | 5.67 m | 4.14 m | 5.67 m x 4.14 m |
| Ground Level | Foyer | 6.4 m | 3.84 m | 6.4 m x 3.84 m |
| Ground Level | Living Room | 3.48 m | 4.14 m | 3.48 m x 4.14 m |
| Ground Level | Dining Room | 2.59 m | 4.14 m | 2.59 m x 4.14 m |
| Ground Level | Family Room | 5.72 m | 4 m | 5.72 m x 4 m |
| Ground Level | Kitchen | 6.48 m | 3.84 m | 6.48 m x 3.84 m |
| Ground Level | Primary Bedroom | 3.9 m | 4.6 m | 3.9 m x 4.6 m |
| Ground Level | Kitchen | 2.43 m | 4.02 m | 2.43 m x 4.02 m |
| Ground Level | Office | 4 m | 3.04 m | 4 m x 3.04 m |
Interested?
Contact us for more information
Saddiq Khan
Broker
1140 Burnhamthorpe Rd W #141-A
Mississauga, Ontario L5C 4E9
















































