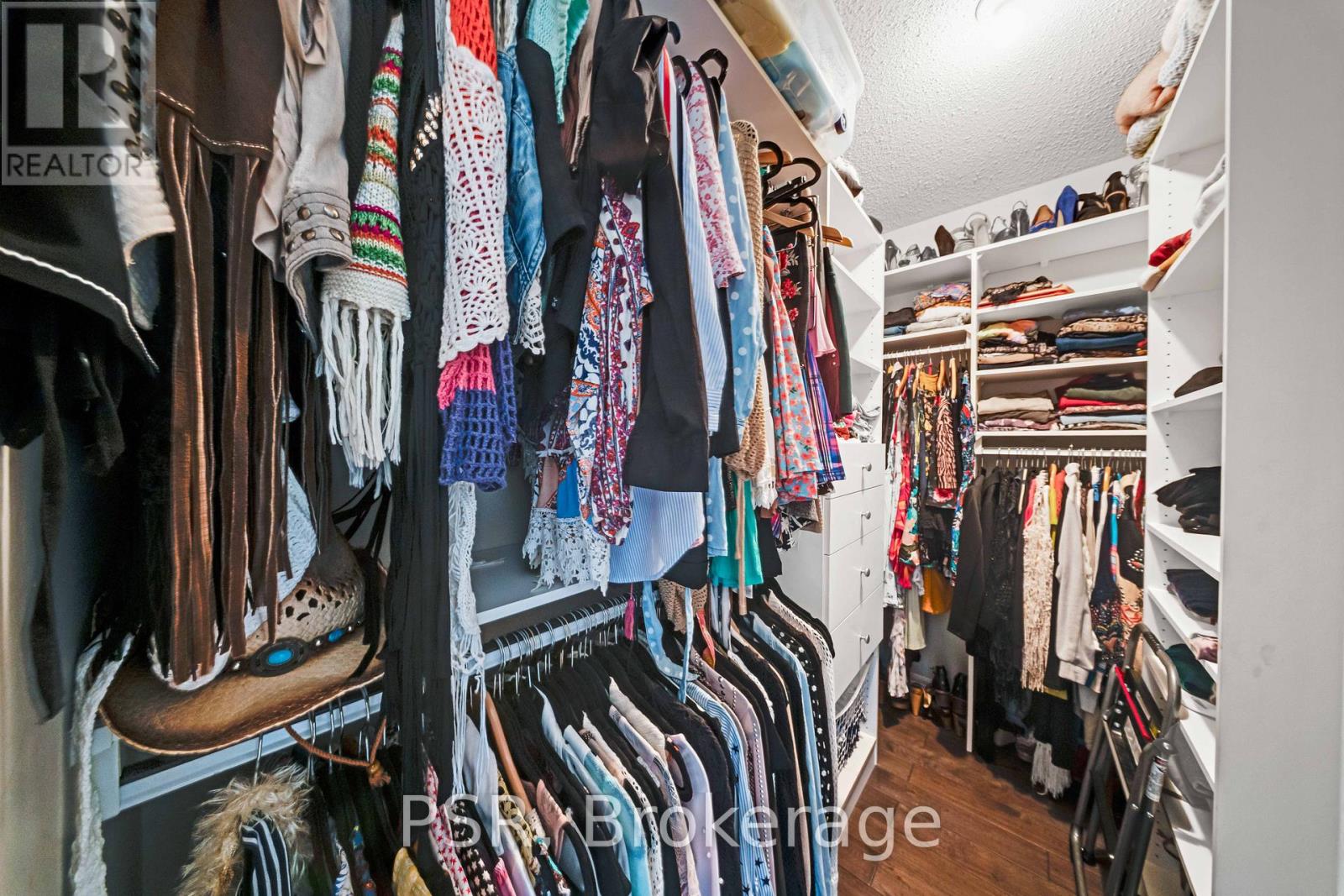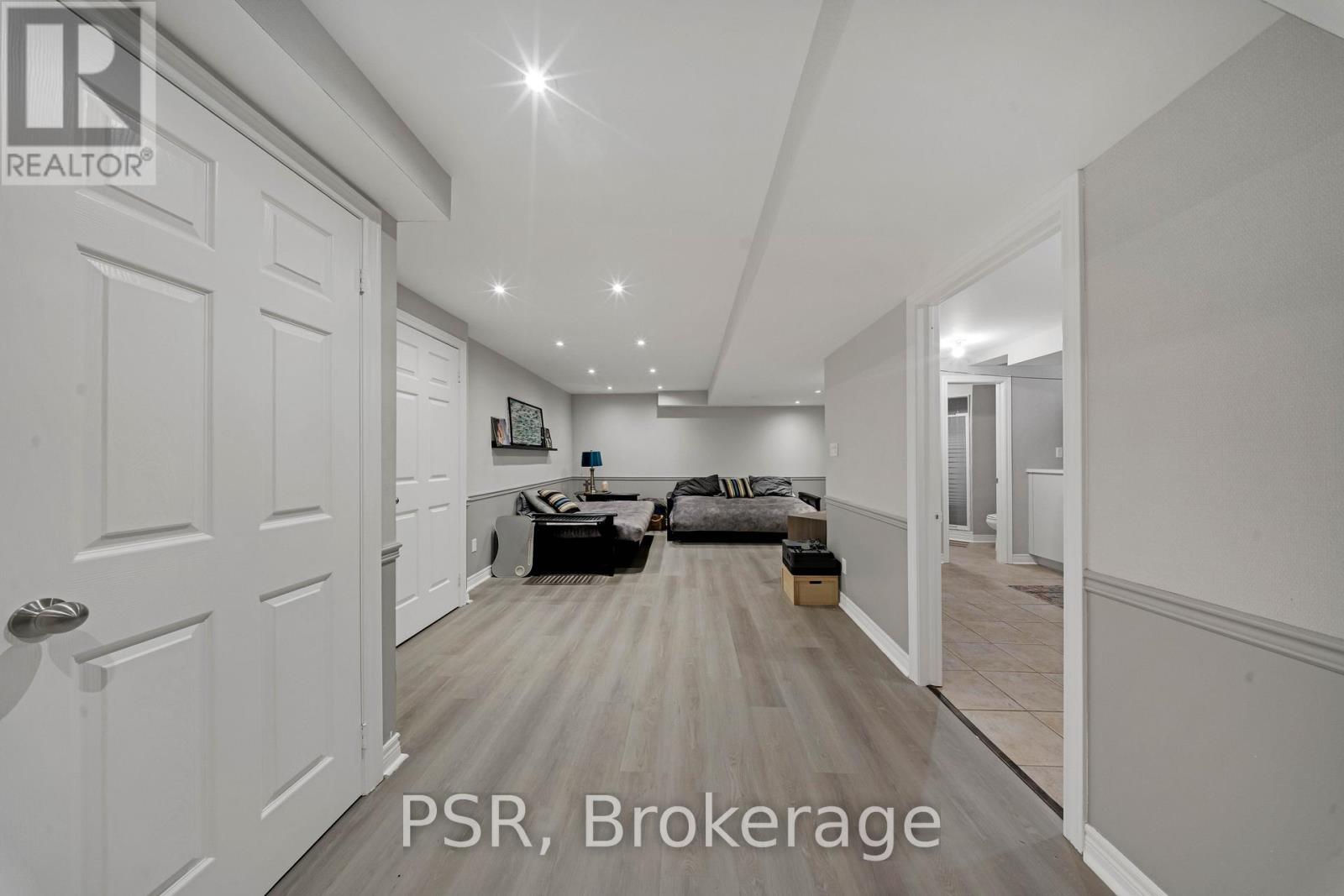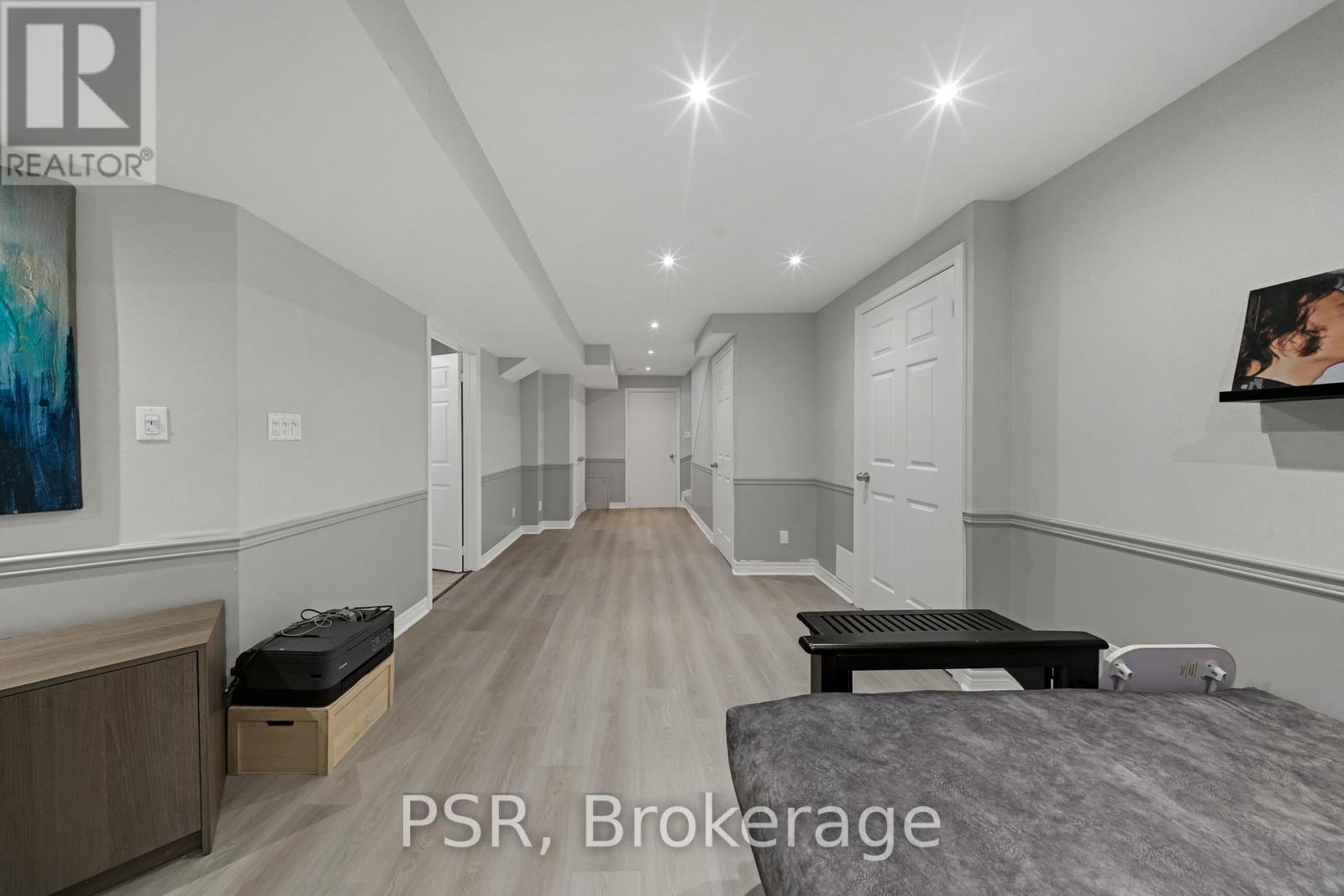108 Villandry Crescent Vaughan, Ontario L6A 2X3
$1,444,000
Welcome to 108 Villandry Cres. This charming well appointed 3 bedroom, 2 storey home is a house for someone to call home. Well equipped with generous finishings also including stainless steel appliances, wall paneling, and a finished basement. This home is situated on a private crescent, in a quiet neighborhood with large mature trees lining the street. Generous rear private landscaped yard with large deck, excellent for winding down and or entertaining. Shed at rear property provides extra storage space. This home is a must see and a must buy. (id:61852)
Property Details
| MLS® Number | N12169229 |
| Property Type | Single Family |
| Neigbourhood | Maple |
| Community Name | Maple |
| AmenitiesNearBy | Hospital, Park, Public Transit |
| CommunityFeatures | Community Centre |
| EquipmentType | Water Heater - Gas |
| Features | Flat Site |
| ParkingSpaceTotal | 5 |
| RentalEquipmentType | Water Heater - Gas |
| Structure | Deck, Porch |
Building
| BathroomTotal | 4 |
| BedroomsAboveGround | 3 |
| BedroomsTotal | 3 |
| Age | 16 To 30 Years |
| Amenities | Fireplace(s) |
| Appliances | Water Heater, Water Meter, Garage Door Opener, Refrigerator |
| BasementDevelopment | Finished |
| BasementType | N/a (finished) |
| ConstructionStyleAttachment | Detached |
| CoolingType | Central Air Conditioning |
| ExteriorFinish | Brick |
| FireplacePresent | Yes |
| FireplaceTotal | 1 |
| FlooringType | Hardwood, Laminate |
| FoundationType | Poured Concrete |
| HalfBathTotal | 1 |
| HeatingFuel | Natural Gas |
| HeatingType | Forced Air |
| StoriesTotal | 2 |
| SizeInterior | 1500 - 2000 Sqft |
| Type | House |
| UtilityWater | Municipal Water, Unknown |
Parking
| Attached Garage | |
| Garage |
Land
| Acreage | No |
| FenceType | Fully Fenced, Fenced Yard |
| LandAmenities | Hospital, Park, Public Transit |
| Sewer | Sanitary Sewer |
| SizeDepth | 124 Ft ,8 In |
| SizeFrontage | 29 Ft ,6 In |
| SizeIrregular | 29.5 X 124.7 Ft |
| SizeTotalText | 29.5 X 124.7 Ft|under 1/2 Acre |
Rooms
| Level | Type | Length | Width | Dimensions |
|---|---|---|---|---|
| Second Level | Primary Bedroom | 4.14 m | 4.75 m | 4.14 m x 4.75 m |
| Second Level | Bedroom 2 | 3.05 m | 2.92 m | 3.05 m x 2.92 m |
| Second Level | Bedroom 3 | 3.69 m | 2.92 m | 3.69 m x 2.92 m |
| Basement | Recreational, Games Room | 8.81 m | 3.05 m | 8.81 m x 3.05 m |
| Ground Level | Kitchen | 2.62 m | 3.35 m | 2.62 m x 3.35 m |
| Ground Level | Eating Area | 2.74 m | 3.35 m | 2.74 m x 3.35 m |
| Ground Level | Living Room | 3.14 m | 3.35 m | 3.14 m x 3.35 m |
| Ground Level | Family Room | 3.96 m | 3.35 m | 3.96 m x 3.35 m |
Utilities
| Cable | Installed |
| Electricity | Installed |
| Sewer | Installed |
https://www.realtor.ca/real-estate/28357953/108-villandry-crescent-vaughan-maple-maple
Interested?
Contact us for more information
Stephen Ongaro
Salesperson
100-133 Milani Blvd
Vaughan, Ontario L4H 3B5

















































