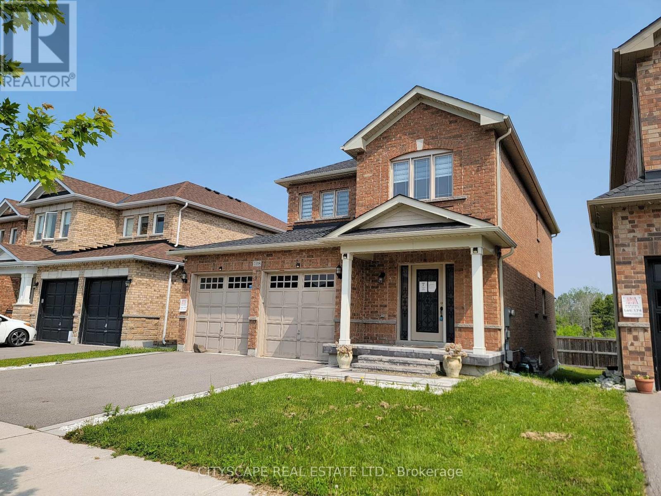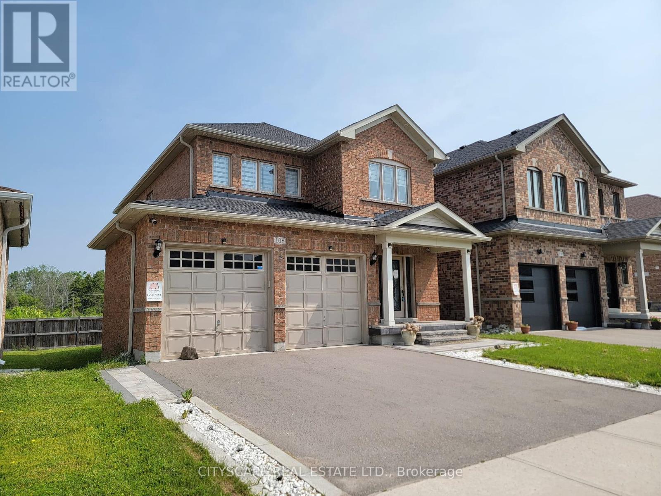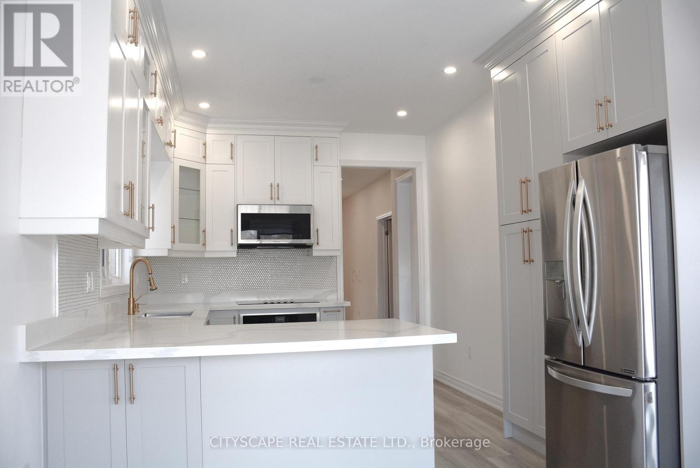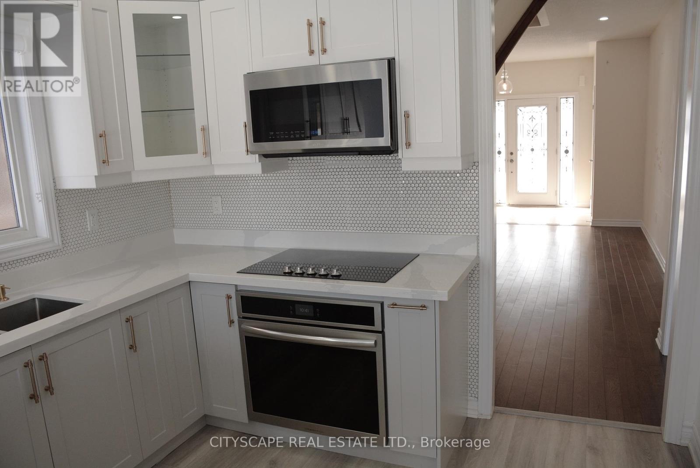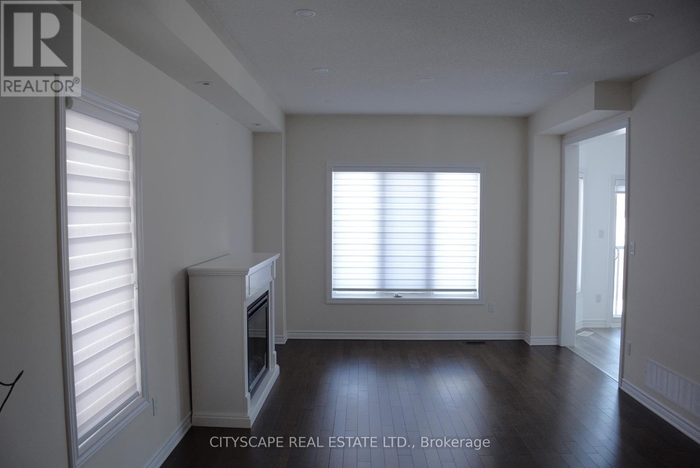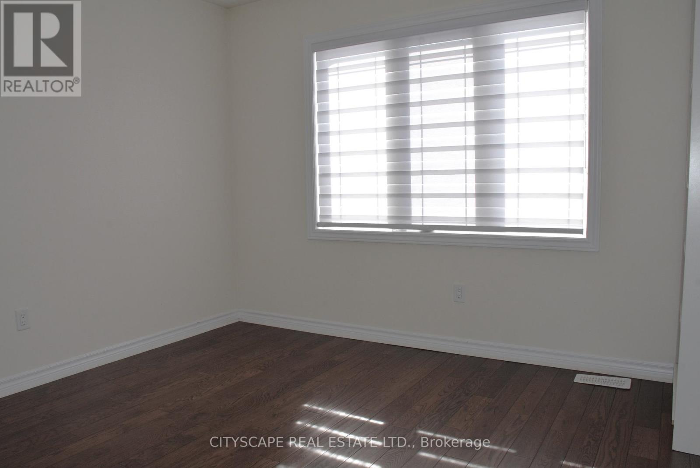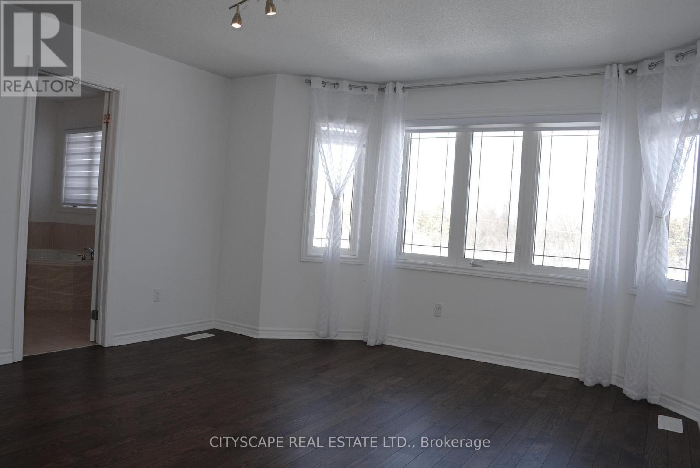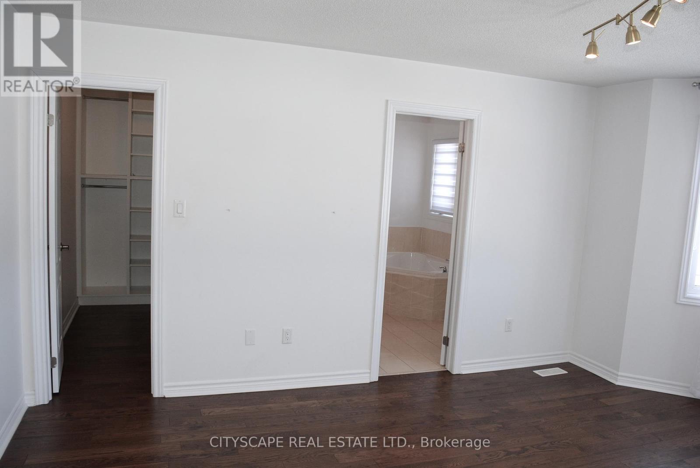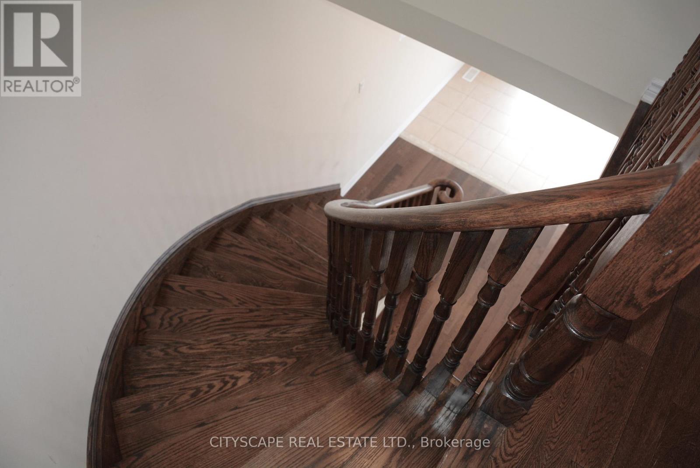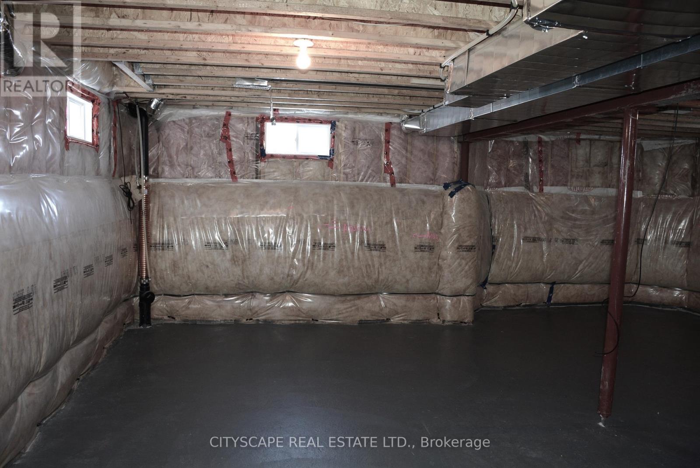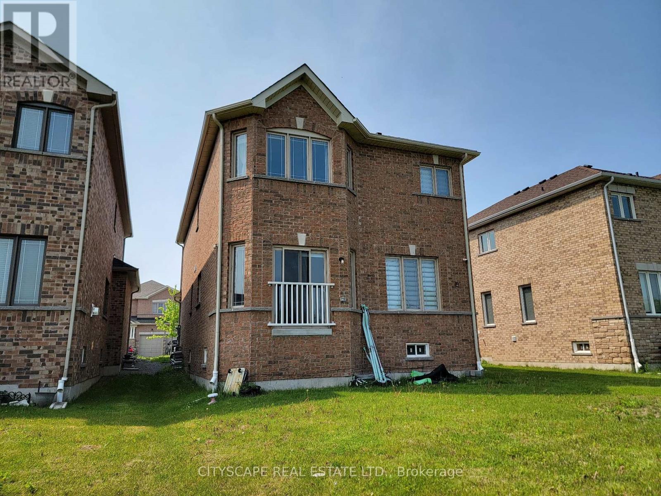108 Terry Clayton Avenue Brock, Ontario L0K 1A0
$759,000
Welcome to 108 Terry Clayton Ave, this stunning 4-bedroom, 2.5-bathroom detached home in Beaverton! This exquisite residence boasts a spacious, open-concept living and dining area, perfect for hosting large family gatherings. The home features four generously sized bedrooms and three well-appointed bathrooms. Impeccably maintained, with 9-foot ceilings and gleaming hardwood floors throughout the main level, it exudes elegance. The upgraded kitchen showcases beautiful countertops and a stylish backsplash. On the second floor, you'll find a luxurious primary bedroom complete with a walk-in closet and a 4-piece ensuite. The additional 3 bedrooms offer ample space and feature their own closets. The massive, unfinished basement provides endless possibilities for customization. Ideally located just minutes from schools, parks, the beach, boating areas, shopping, golf courses, and local farms, this home offers unparalleled convenience. Perfect for any family seeking both comfort and style, don't miss the opportunity to make this dream home your own! A must-see!**EXTRAS** Proximity to schools, town, parks, the beach, boating areas, farms, and Beaverton Harbour & Harbour Park, all just minutes away. (id:61852)
Property Details
| MLS® Number | N12016934 |
| Property Type | Single Family |
| Community Name | Beaverton |
| AmenitiesNearBy | Beach, Golf Nearby, Marina, Schools |
| Features | Irregular Lot Size, Sump Pump |
| ParkingSpaceTotal | 4 |
Building
| BathroomTotal | 3 |
| BedroomsAboveGround | 4 |
| BedroomsTotal | 4 |
| Age | 6 To 15 Years |
| Appliances | Cooktop, Dishwasher, Dryer, Microwave, Oven, Hood Fan, Washer, Refrigerator |
| BasementDevelopment | Unfinished |
| BasementType | Full (unfinished) |
| ConstructionStyleAttachment | Detached |
| CoolingType | Central Air Conditioning |
| ExteriorFinish | Brick |
| FlooringType | Tile, Hardwood, Vinyl |
| FoundationType | Poured Concrete |
| HalfBathTotal | 1 |
| HeatingFuel | Natural Gas |
| HeatingType | Forced Air |
| StoriesTotal | 2 |
| SizeInterior | 2000 - 2500 Sqft |
| Type | House |
| UtilityWater | Municipal Water |
Parking
| Garage |
Land
| Acreage | No |
| LandAmenities | Beach, Golf Nearby, Marina, Schools |
| Sewer | Sanitary Sewer |
| SizeDepth | 114 Ft ,9 In |
| SizeFrontage | 39 Ft ,4 In |
| SizeIrregular | 39.4 X 114.8 Ft ; 39.37 Ft X 114.83 Ft X 39.37 Ft X 114.84 |
| SizeTotalText | 39.4 X 114.8 Ft ; 39.37 Ft X 114.83 Ft X 39.37 Ft X 114.84 |
| SurfaceWater | River/stream |
| ZoningDescription | R1-19 |
Rooms
| Level | Type | Length | Width | Dimensions |
|---|---|---|---|---|
| Second Level | Bathroom | 2.97 m | 2.16 m | 2.97 m x 2.16 m |
| Second Level | Recreational, Games Room | 9.47 m | 6.98 m | 9.47 m x 6.98 m |
| Second Level | Bedroom 2 | 3.35 m | 3.04 m | 3.35 m x 3.04 m |
| Second Level | Bedroom 3 | 3.74 m | 3.42 m | 3.74 m x 3.42 m |
| Second Level | Bedroom 4 | 3.74 m | 3.38 m | 3.74 m x 3.38 m |
| Second Level | Primary Bedroom | 5.07 m | 4.13 m | 5.07 m x 4.13 m |
| Ground Level | Foyer | 5.22 m | 3.35 m | 5.22 m x 3.35 m |
| Ground Level | Laundry Room | 3.67 m | 1.93 m | 3.67 m x 1.93 m |
| Ground Level | Living Room | 7.11 m | 3.95 m | 7.11 m x 3.95 m |
| Ground Level | Dining Room | 7.11 m | 3.95 m | 7.11 m x 3.95 m |
| Ground Level | Kitchen | 6.54 m | 3.35 m | 6.54 m x 3.35 m |
| Ground Level | Bathroom | 1.47 m | 1.51 m | 1.47 m x 1.51 m |
https://www.realtor.ca/real-estate/28019078/108-terry-clayton-avenue-brock-beaverton-beaverton
Interested?
Contact us for more information
Mariano Villamonte
Salesperson
885 Plymouth Dr #2
Mississauga, Ontario L5V 0B5
Rakesh Chander Babber
Salesperson
885 Plymouth Dr #2
Mississauga, Ontario L5V 0B5

