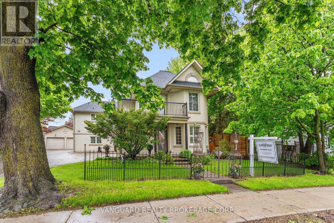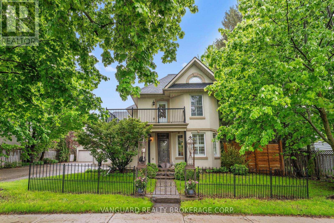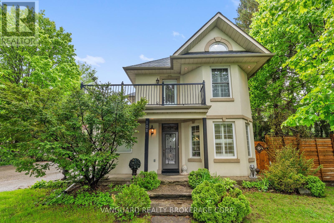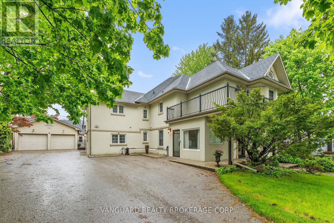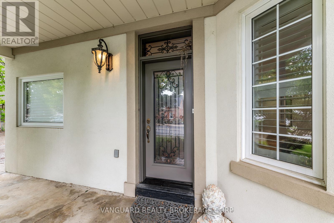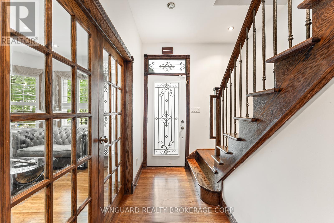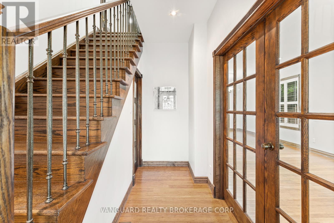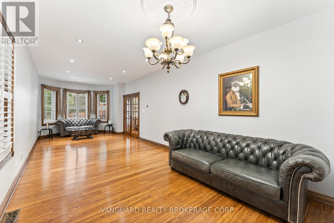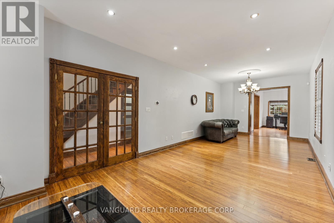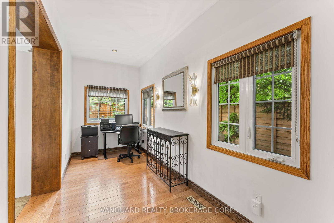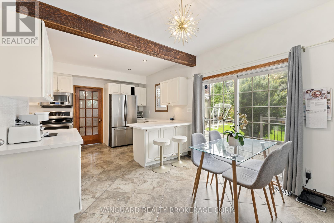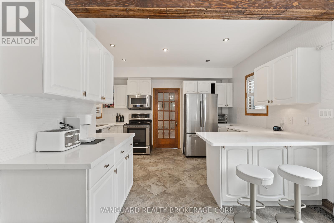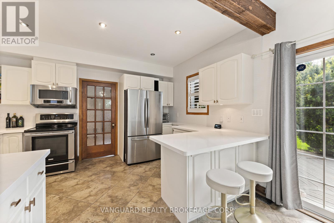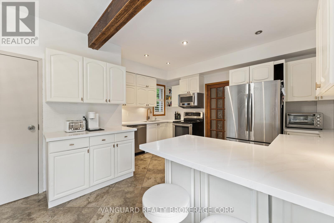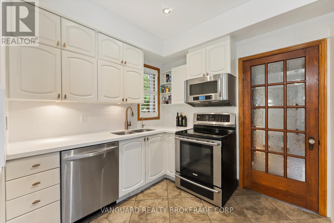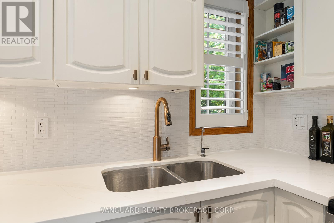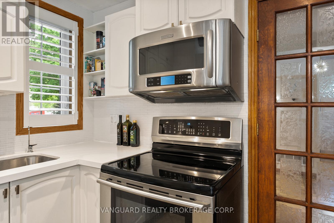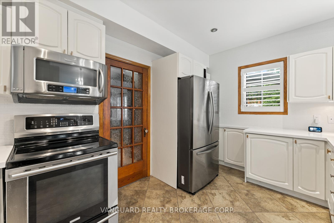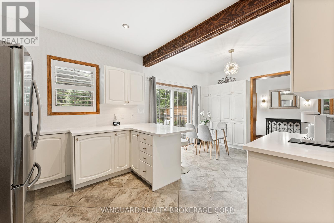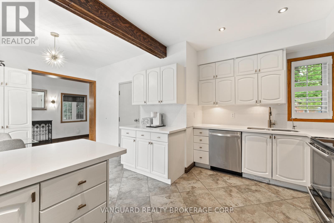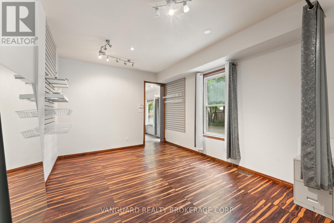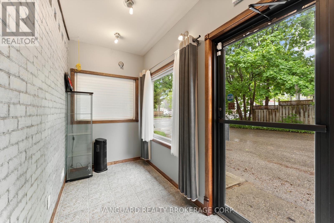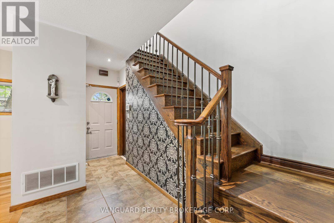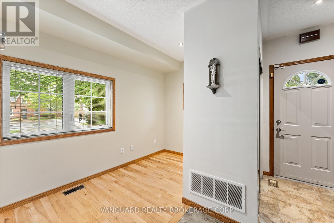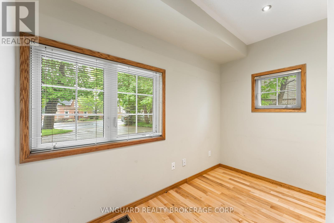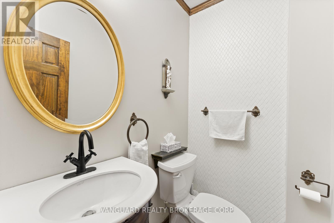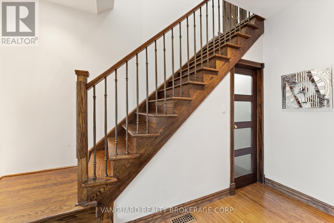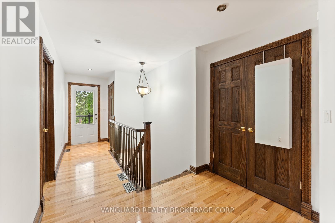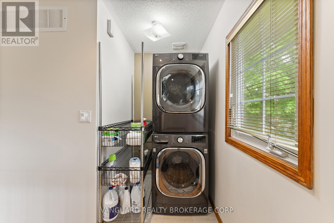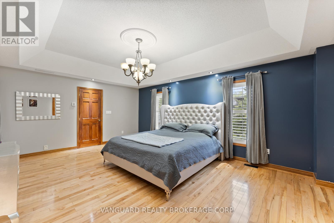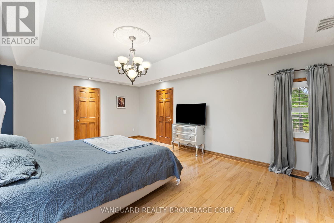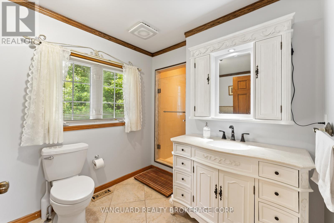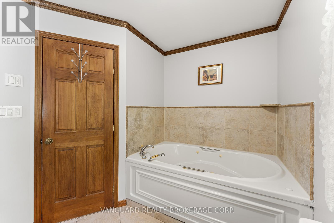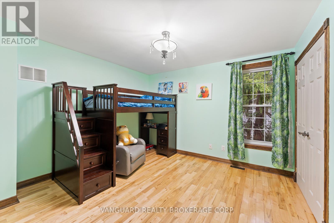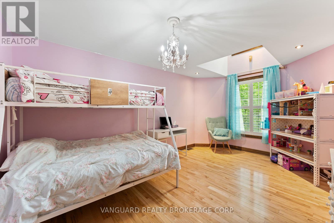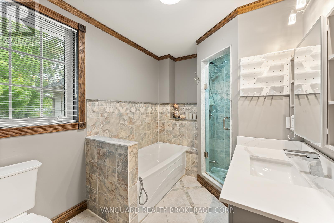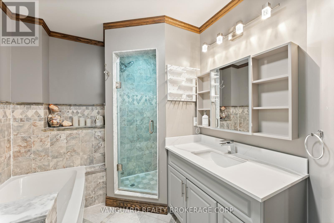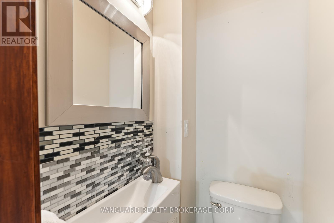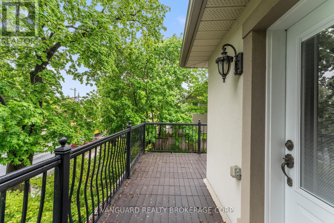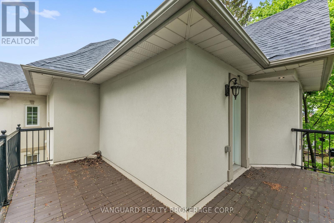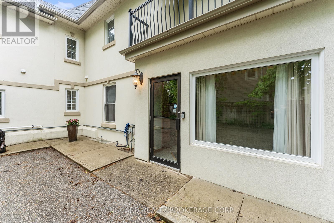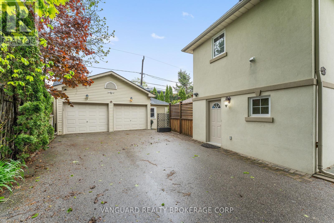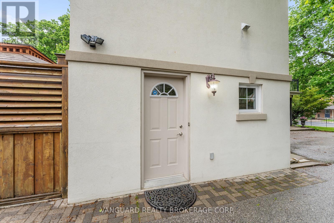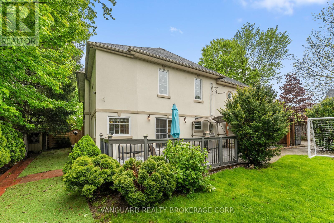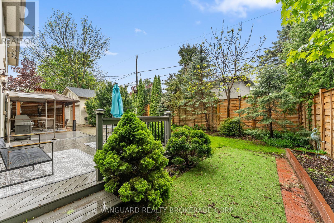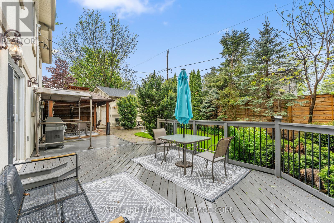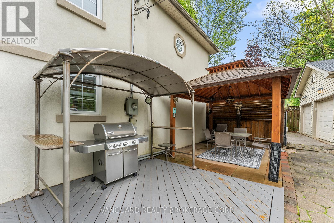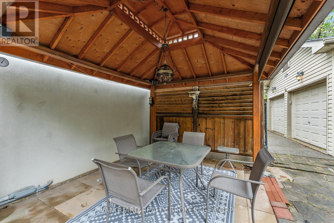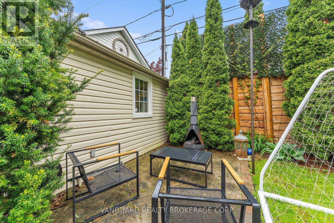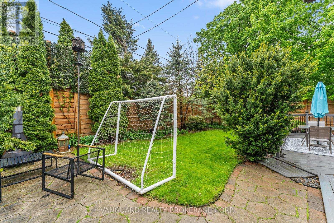108 Queen Street S New Tecumseth, Ontario L0G 1W0
$1,049,000
Welcome to 108 Queen St S. A beautifully maintained and spacious residence offering over 4,000 sq ft of finished living space on a generous 80 ft wide lot surrounded by mature treesyour private retreat just steps from everything. This elegant home features hardwood flooring throughout, 9 ft ceilings on the main level, and a coffered ceiling in the expansive primary suite, which boasts a huge walk-in closet and a luxurious 5-piece ensuite with jacuzzi tub. The generously sized second and third bedrooms share a 4-piece bath, while a wrap-around balcony walkout adds charm and character to the upper level. Convenient upstairs laundry adds to the homes thoughtful layout. The eat-in kitchen walks out to a private patio, perfect for entertaining, and flows seamlessly into a formal dining room, living room, and sitting areaideal for both relaxing and hosting. A large fourth bedroom on the main floor features a 2-piece ensuite and separate entrance, offering excellent potential as a home office, guest suite, or business space. The oversized garage includes a workshop and garden sink, plus there's ample parking and storage throughout the property. Additional highlights include a new roof, deluxe HVAC system, water filtration system, and a spacious mudroom that could double as an additional office. Enjoy the convenience of being able to walk to local schools, shops, conservation areas, and the beach. This is a rare opportunity to own a feature-rich, move-in-ready home in a highly desirable neighborhood. (id:61852)
Property Details
| MLS® Number | N12173708 |
| Property Type | Single Family |
| Community Name | Tottenham |
| AmenitiesNearBy | Golf Nearby, Park, Place Of Worship, Schools, Public Transit |
| ParkingSpaceTotal | 12 |
Building
| BathroomTotal | 4 |
| BedroomsAboveGround | 4 |
| BedroomsTotal | 4 |
| Appliances | All, Window Coverings |
| BasementType | Full |
| ConstructionStyleAttachment | Detached |
| CoolingType | Central Air Conditioning |
| ExteriorFinish | Stucco |
| FireplacePresent | Yes |
| FlooringType | Ceramic, Hardwood |
| FoundationType | Poured Concrete |
| HalfBathTotal | 2 |
| HeatingFuel | Natural Gas |
| HeatingType | Forced Air |
| StoriesTotal | 2 |
| SizeInterior | 3500 - 5000 Sqft |
| Type | House |
| UtilityWater | Municipal Water |
Parking
| Detached Garage | |
| Garage |
Land
| Acreage | No |
| FenceType | Fenced Yard |
| LandAmenities | Golf Nearby, Park, Place Of Worship, Schools, Public Transit |
| Sewer | Sanitary Sewer |
| SizeDepth | 105 Ft ,7 In |
| SizeFrontage | 82 Ft ,6 In |
| SizeIrregular | 82.5 X 105.6 Ft |
| SizeTotalText | 82.5 X 105.6 Ft|under 1/2 Acre |
Rooms
| Level | Type | Length | Width | Dimensions |
|---|---|---|---|---|
| Second Level | Primary Bedroom | 5.8 m | 4.45 m | 5.8 m x 4.45 m |
| Second Level | Bedroom 2 | 4.45 m | 3.45 m | 4.45 m x 3.45 m |
| Second Level | Bedroom 3 | 3.65 m | 3.45 m | 3.65 m x 3.45 m |
| Second Level | Laundry Room | 3.05 m | 1.8 m | 3.05 m x 1.8 m |
| Main Level | Kitchen | 4.41 m | 3.05 m | 4.41 m x 3.05 m |
| Main Level | Eating Area | 2.9 m | 3.65 m | 2.9 m x 3.65 m |
| Main Level | Living Room | 5.2 m | 3.5 m | 5.2 m x 3.5 m |
| Main Level | Family Room | 4.43 m | 3.05 m | 4.43 m x 3.05 m |
| Main Level | Dining Room | 4.2 m | 3.5 m | 4.2 m x 3.5 m |
| Main Level | Bedroom 4 | 3.05 m | 2.7 m | 3.05 m x 2.7 m |
https://www.realtor.ca/real-estate/28367387/108-queen-street-s-new-tecumseth-tottenham-tottenham
Interested?
Contact us for more information
Adam Campoli
Broker
668 Millway Ave #6
Vaughan, Ontario L4K 3V2
