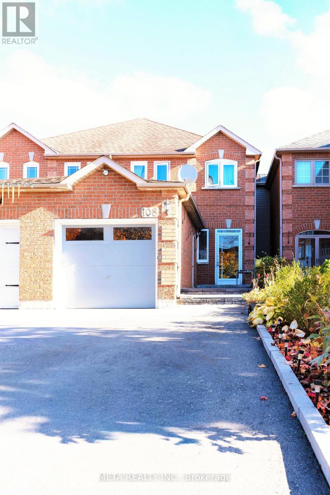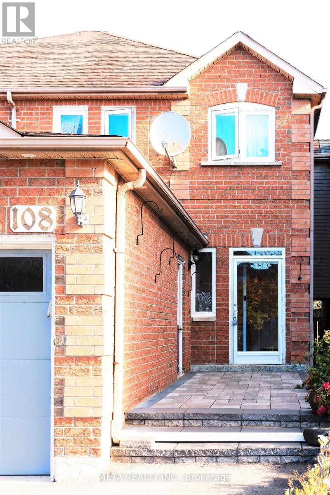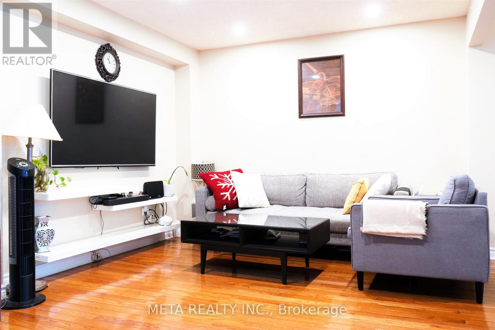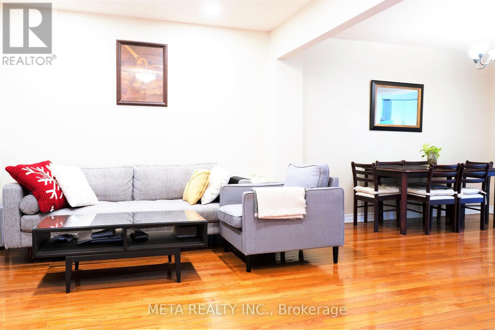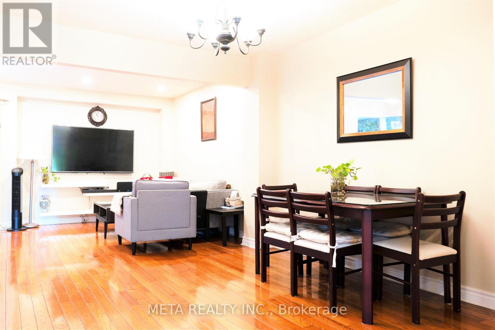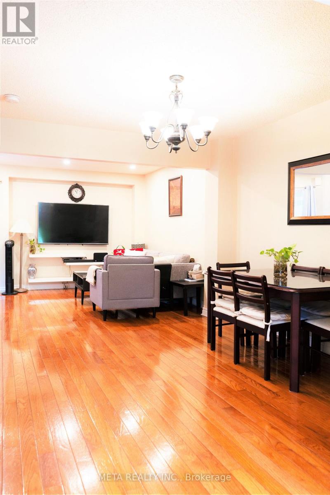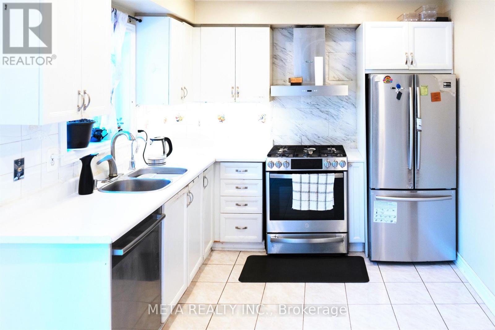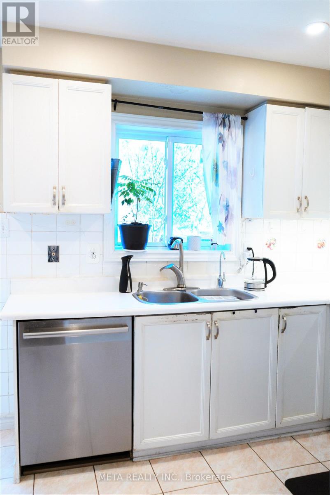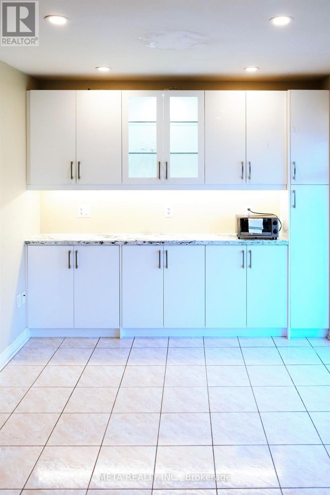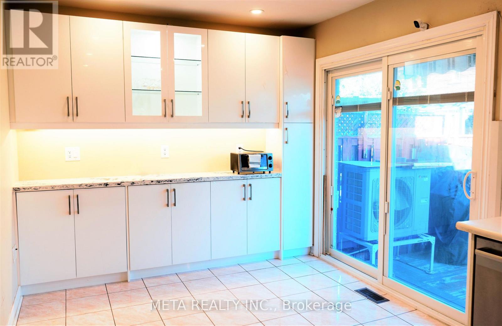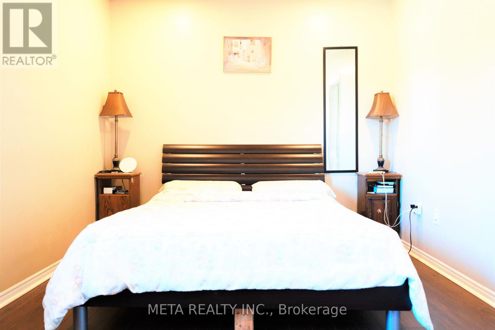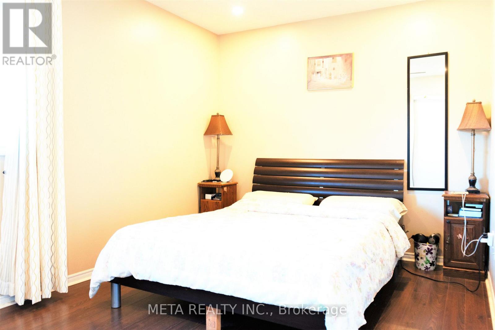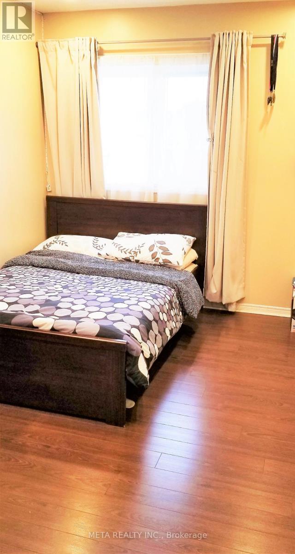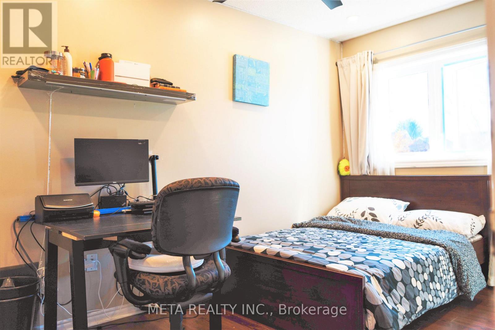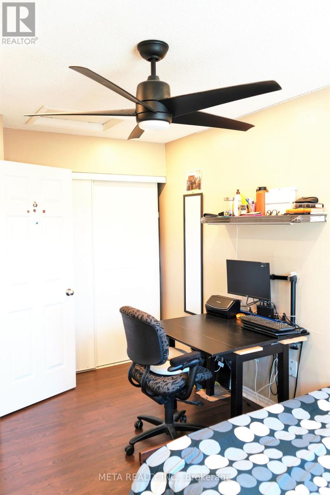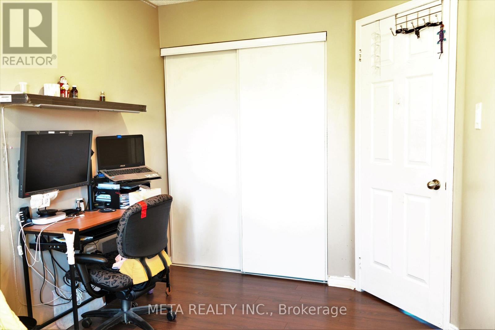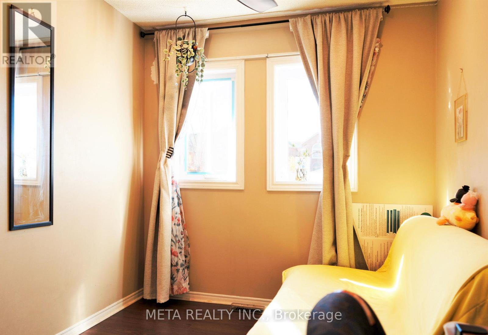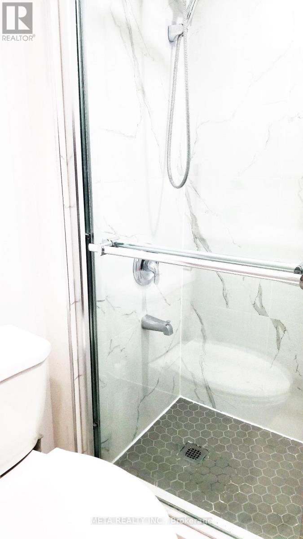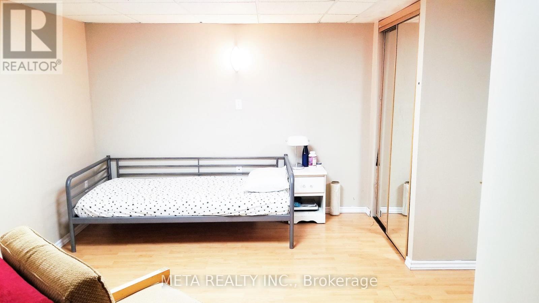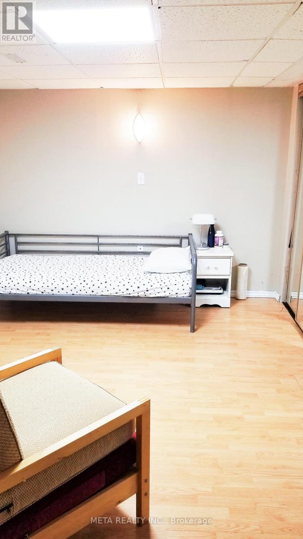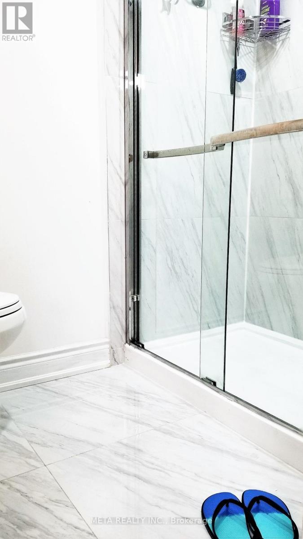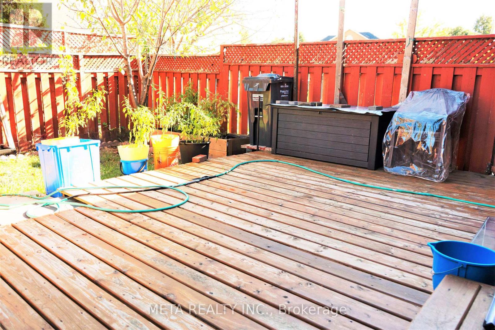108 Lent Crescent Brampton, Ontario L6Y 4X7
4 Bedroom
3 Bathroom
1100 - 1500 sqft
Central Air Conditioning
Forced Air
$3,150 Monthly
Welcome To This Clean 4 Bedroom Home In One Of Brampton's Desirable Neighborhoods. Bright & Large Kitchen With Extra Counter Top & Storage, Overlooking the Backyard. Good Size Bedrooms. 2 Of The 3 Bathrooms Have Standup Shower. Nice Backyard With A Deck For Quiet Time Or For Entertaining Guests. Close To Parks, Transit, School, Groceries, Plaza, Shopping And So Much More. A Very Clean & Well Cared Home Looking For A Good Family Or Responsible Working Professionals. (id:61852)
Property Details
| MLS® Number | W12480688 |
| Property Type | Single Family |
| Community Name | Fletcher's West |
| Features | In Suite Laundry |
| ParkingSpaceTotal | 4 |
Building
| BathroomTotal | 3 |
| BedroomsAboveGround | 3 |
| BedroomsBelowGround | 1 |
| BedroomsTotal | 4 |
| Appliances | Garage Door Opener Remote(s), Water Heater, Dishwasher, Dryer, Stove, Washer |
| BasementDevelopment | Finished |
| BasementType | N/a (finished) |
| ConstructionStyleAttachment | Semi-detached |
| CoolingType | Central Air Conditioning |
| ExteriorFinish | Brick |
| FlooringType | Hardwood, Ceramic, Laminate |
| FoundationType | Unknown |
| HalfBathTotal | 1 |
| HeatingFuel | Natural Gas |
| HeatingType | Forced Air |
| StoriesTotal | 2 |
| SizeInterior | 1100 - 1500 Sqft |
| Type | House |
| UtilityWater | Municipal Water |
Parking
| Attached Garage | |
| Garage |
Land
| Acreage | No |
| Sewer | Sanitary Sewer |
| SizeDepth | 100 Ft ,1 In |
| SizeFrontage | 20 Ft ,1 In |
| SizeIrregular | 20.1 X 100.1 Ft |
| SizeTotalText | 20.1 X 100.1 Ft |
Rooms
| Level | Type | Length | Width | Dimensions |
|---|---|---|---|---|
| Second Level | Primary Bedroom | 14.5 m | 9.51 m | 14.5 m x 9.51 m |
| Second Level | Bedroom 2 | 14.11 m | 8.53 m | 14.11 m x 8.53 m |
| Second Level | Bedroom 3 | 13.12 m | 8.01 m | 13.12 m x 8.01 m |
| Basement | Bedroom 4 | Measurements not available | ||
| Basement | Recreational, Games Room | Measurements not available | ||
| Main Level | Living Room | 11.52 m | 10.5 m | 11.52 m x 10.5 m |
| Main Level | Dining Room | 12.01 m | 10.05 m | 12.01 m x 10.05 m |
| Main Level | Kitchen | 16.99 m | 9.51 m | 16.99 m x 9.51 m |
| Main Level | Eating Area | 16.99 m | 9.51 m | 16.99 m x 9.51 m |
https://www.realtor.ca/real-estate/29029593/108-lent-crescent-brampton-fletchers-west-fletchers-west
Interested?
Contact us for more information
Sandeep Sharma
Salesperson
Meta Realty Inc.
8300 Woodbine Ave Unit 411
Markham, Ontario L3R 9Y7
8300 Woodbine Ave Unit 411
Markham, Ontario L3R 9Y7
