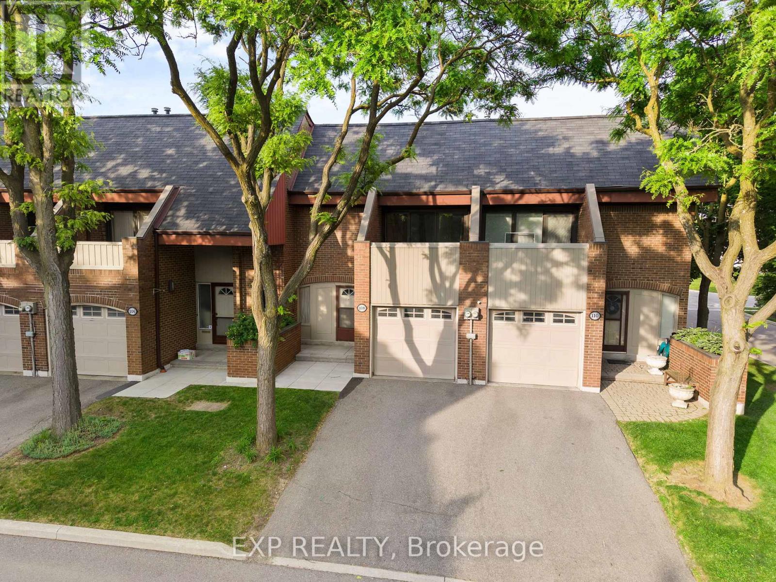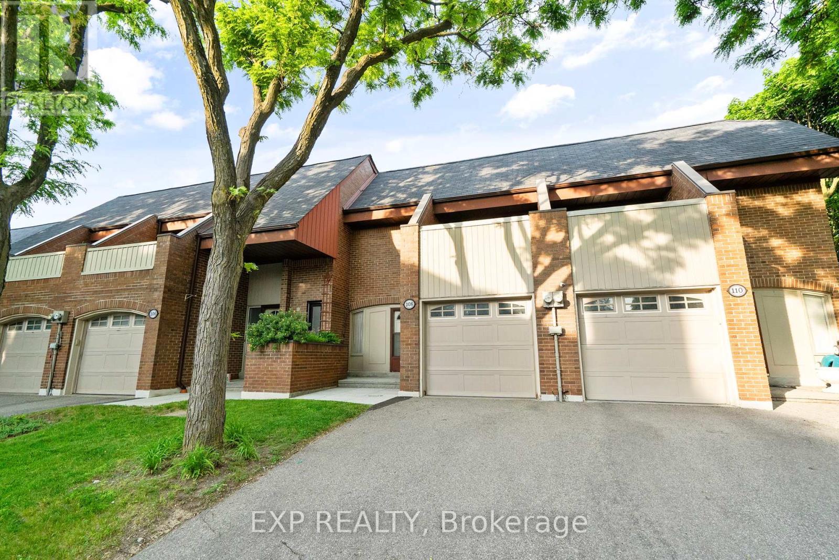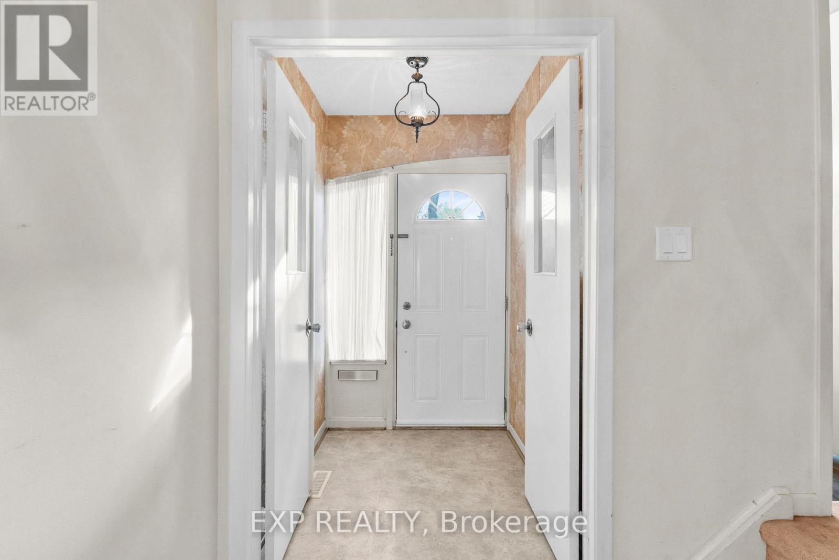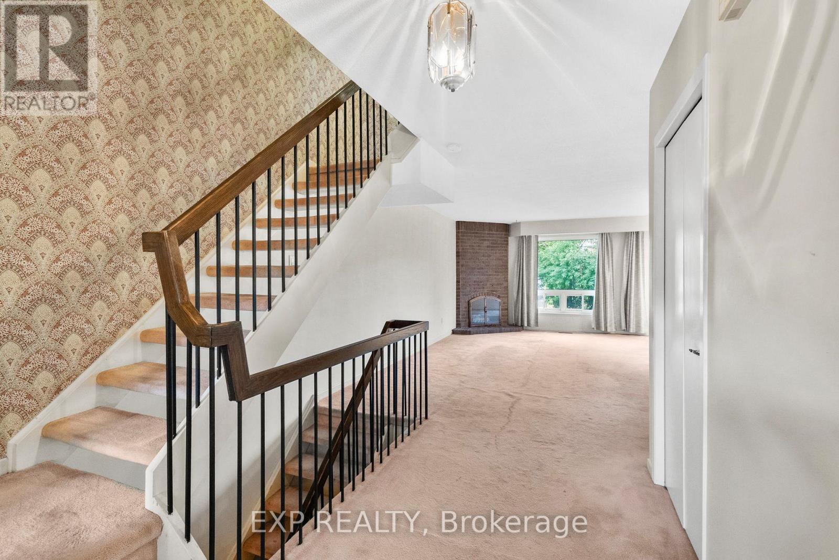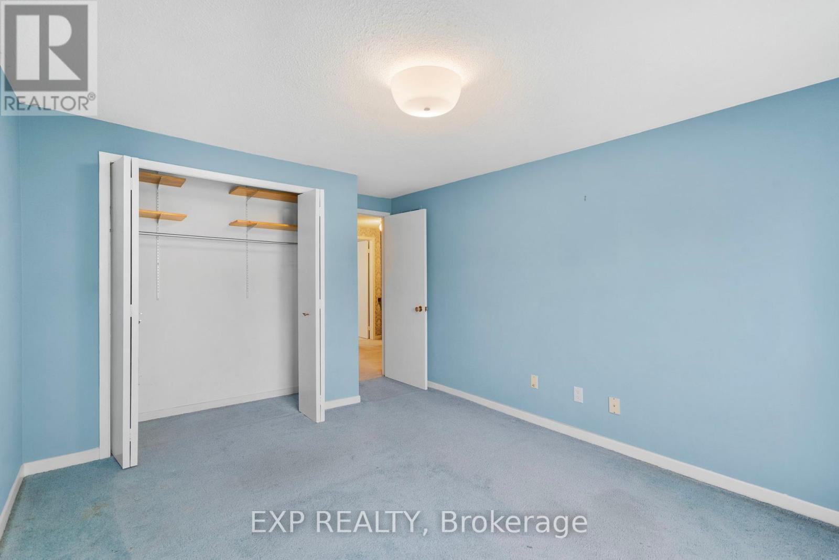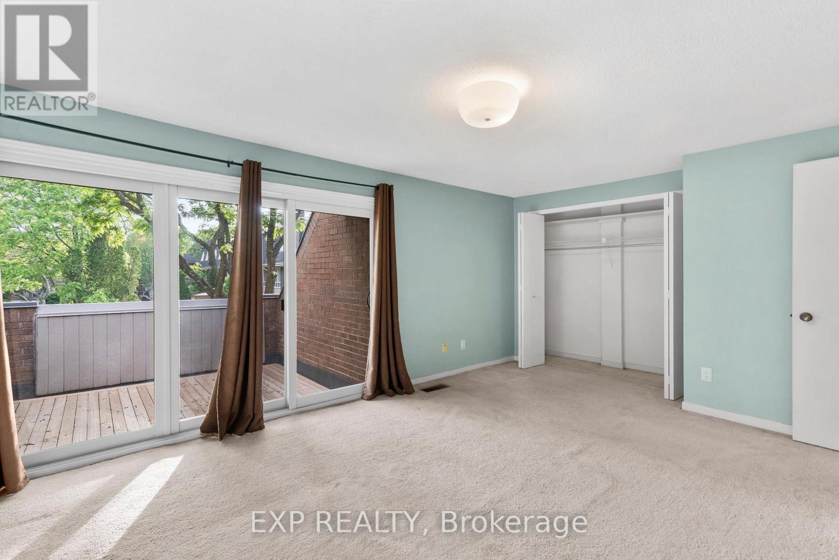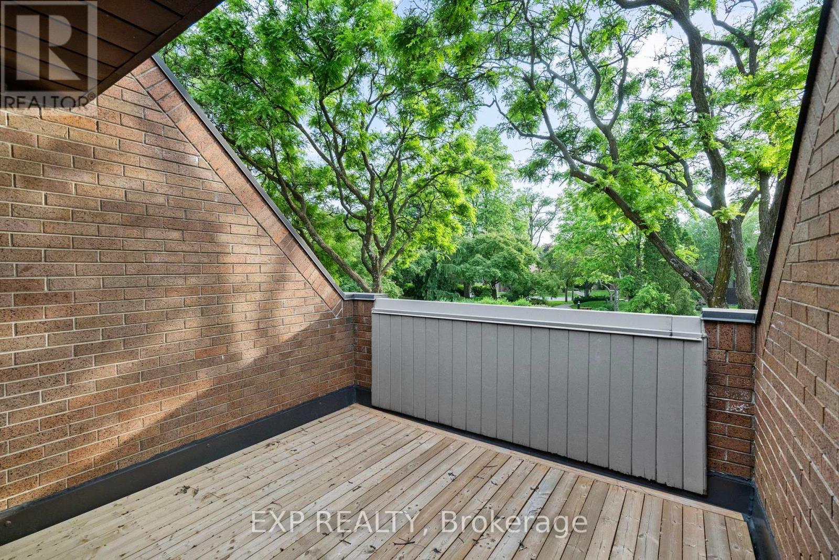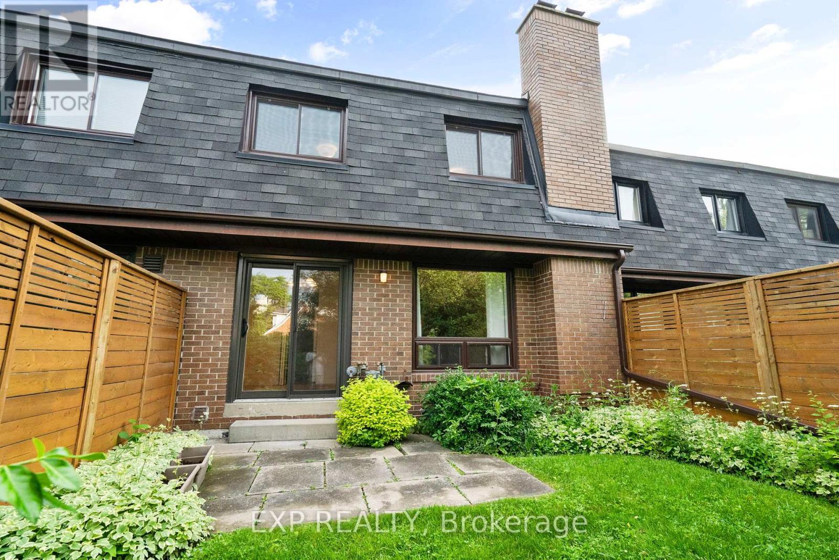108 Flaming Rose Way Toronto, Ontario M2N 5W8
$599,000Maintenance, Common Area Maintenance, Insurance, Water, Parking, Cable TV
$725 Monthly
Maintenance, Common Area Maintenance, Insurance, Water, Parking, Cable TV
$725 MonthlyWelcome to 108 Flaming Roseway, a spacious townhome tucked into a quiet, private enclave at Bayview & Sheppard. This rarely offered home features a private driveway and built-in garage with parking for two cars, set in one of North Yorks most sought-after neighbourhoods. Inside, the main floor offers an open-concept living and dining area, ideal for entertaining, plus a kitchen with a breakfast nook and pantry. Walk out from the dining room to your private backyard retreat. Upstairs, enjoy three generous bedrooms, including a primary suite with its own powder room, walk-in closet, and access to a private balcony. A full 4-piece bathroom completes the upper level. The finished basement includes a large rec room perfect for a media room, gym, or playroom. Visitor parking is also available in the complex.Location, location, locationthis home is just steps to Bayview Subway Station, Bayview Village Shopping Centre, and the YMCA. Enjoy quick access to Highway 401, making your daily commute a breeze. Surrounded by top-rated schools including Avondale PS and Earl Haig SS, and within walking distance to parks, tennis courts, restaurants, and groceries. Whether you're heading downtown, running errands, or enjoying a walk through Rean Park or the Betty Sutherland Trail, everything you need is right at your door step.This is your chance to own in a well-managed, family-friendly community with incredible connectivity and future potential. (id:61852)
Open House
This property has open houses!
2:00 pm
Ends at:4:00 pm
Property Details
| MLS® Number | C12212143 |
| Property Type | Single Family |
| Community Name | Willowdale East |
| CommunityFeatures | Pet Restrictions |
| ParkingSpaceTotal | 2 |
Building
| BathroomTotal | 3 |
| BedroomsAboveGround | 3 |
| BedroomsTotal | 3 |
| Appliances | Dryer, Garage Door Opener, Stove, Washer, Refrigerator |
| BasementDevelopment | Finished |
| BasementType | N/a (finished) |
| CoolingType | Central Air Conditioning |
| ExteriorFinish | Brick |
| FireplacePresent | Yes |
| FlooringType | Vinyl, Carpeted |
| HalfBathTotal | 2 |
| HeatingFuel | Natural Gas |
| HeatingType | Forced Air |
| StoriesTotal | 2 |
| SizeInterior | 1400 - 1599 Sqft |
| Type | Row / Townhouse |
Parking
| Garage |
Land
| Acreage | No |
Rooms
| Level | Type | Length | Width | Dimensions |
|---|---|---|---|---|
| Second Level | Primary Bedroom | 3.62 m | 5.31 m | 3.62 m x 5.31 m |
| Second Level | Bedroom 2 | 3.27 m | 3.27 m | 3.27 m x 3.27 m |
| Second Level | Bedroom 3 | 2.63 m | 4.47 m | 2.63 m x 4.47 m |
| Basement | Recreational, Games Room | 5.95 m | 4.18 m | 5.95 m x 4.18 m |
| Main Level | Foyer | 1.41 m | 1.51 m | 1.41 m x 1.51 m |
| Main Level | Living Room | 3.51 m | 8.99 m | 3.51 m x 8.99 m |
| Main Level | Dining Room | 3 m | 2.63 m | 3 m x 2.63 m |
| Main Level | Kitchen | 2.23 m | 4.25 m | 2.23 m x 4.25 m |
Interested?
Contact us for more information
Kirby Chan
Broker
8763 Bayview Ave #127
Richmond Hill, Ontario L4B 3V1
Carrie Szeto
Salesperson
8763 Bayview Ave #127
Richmond Hill, Ontario L4B 3V1
