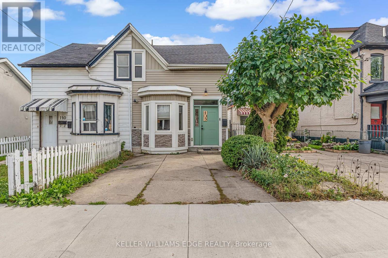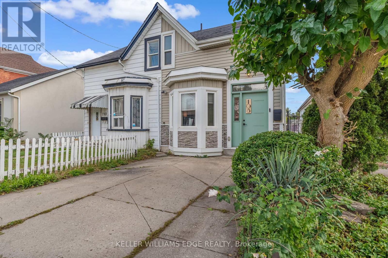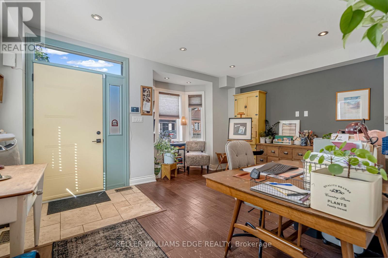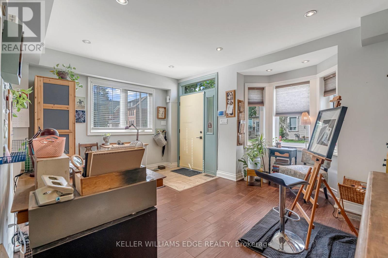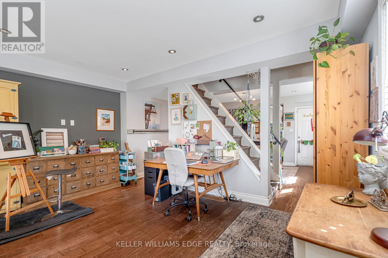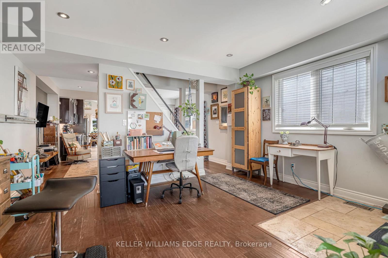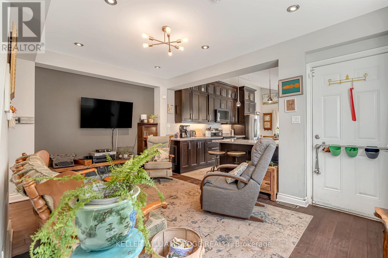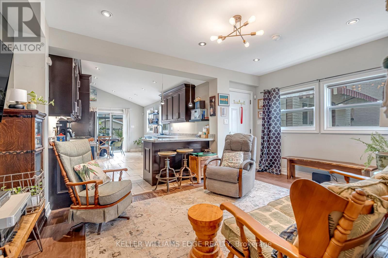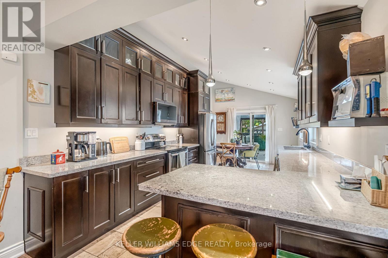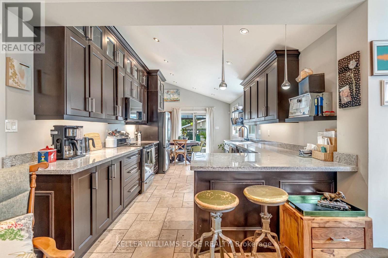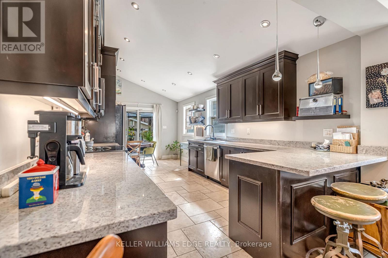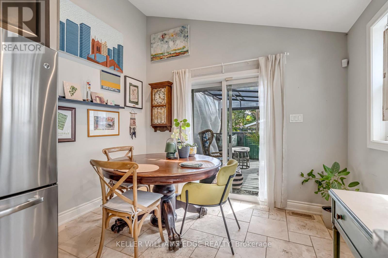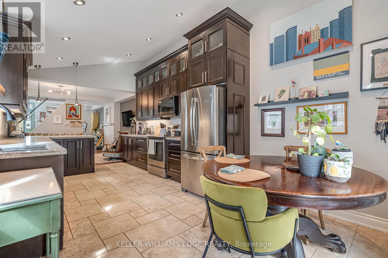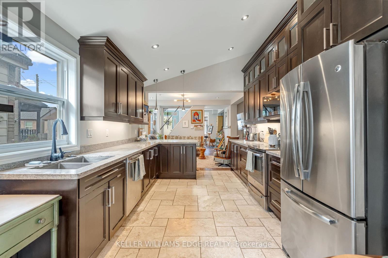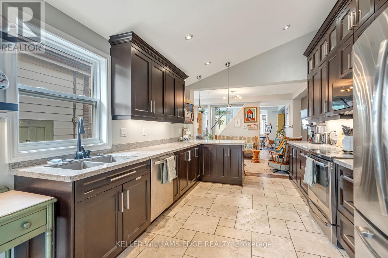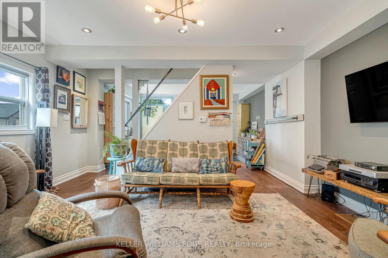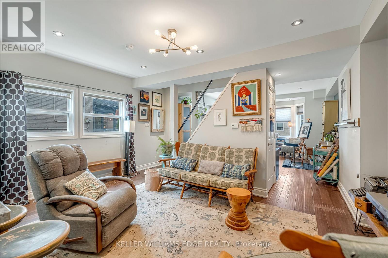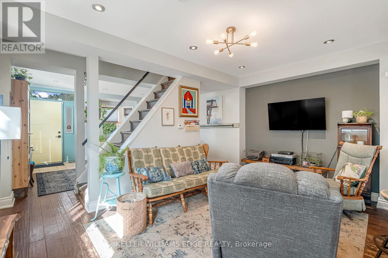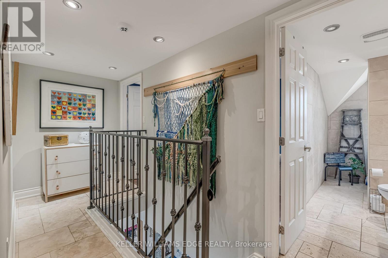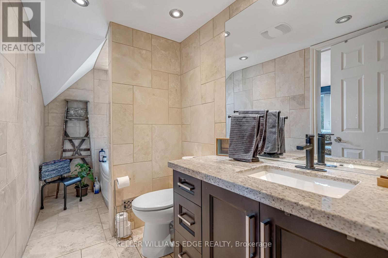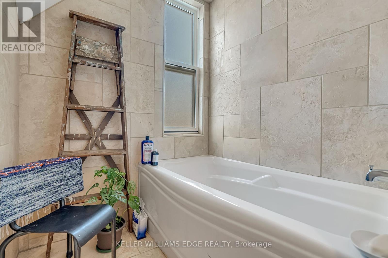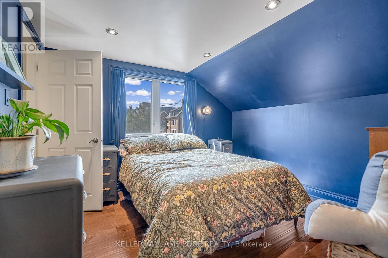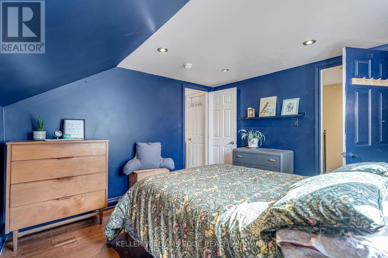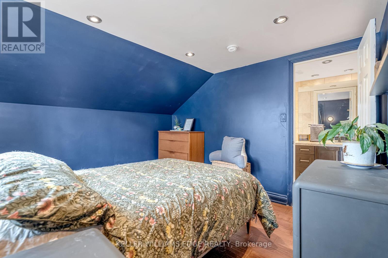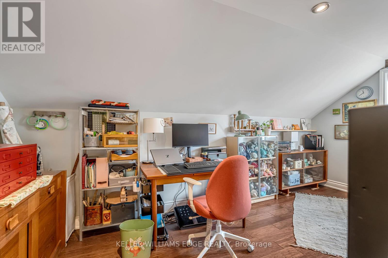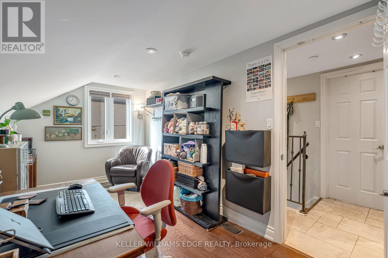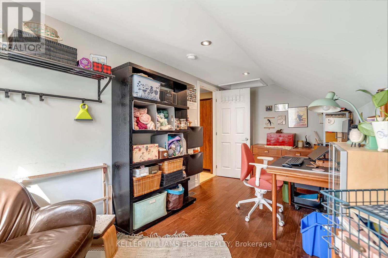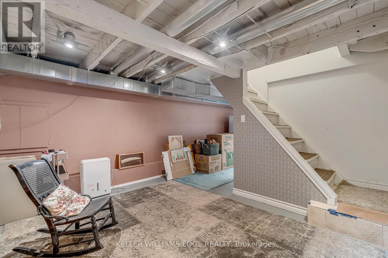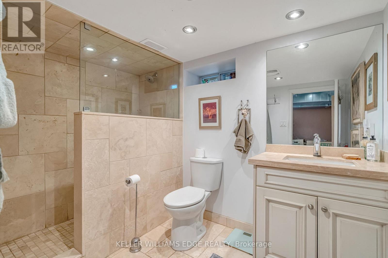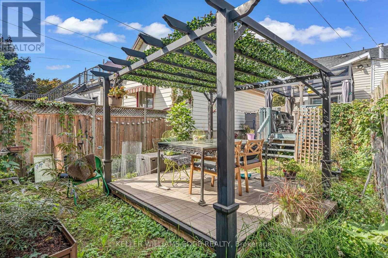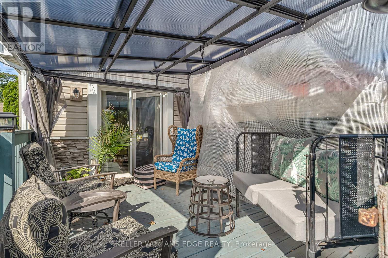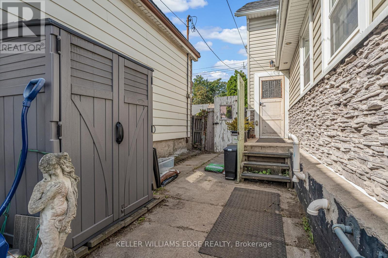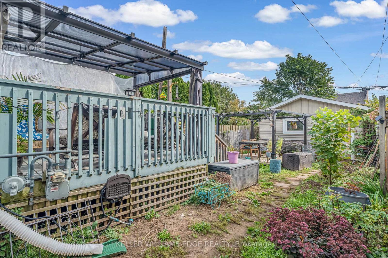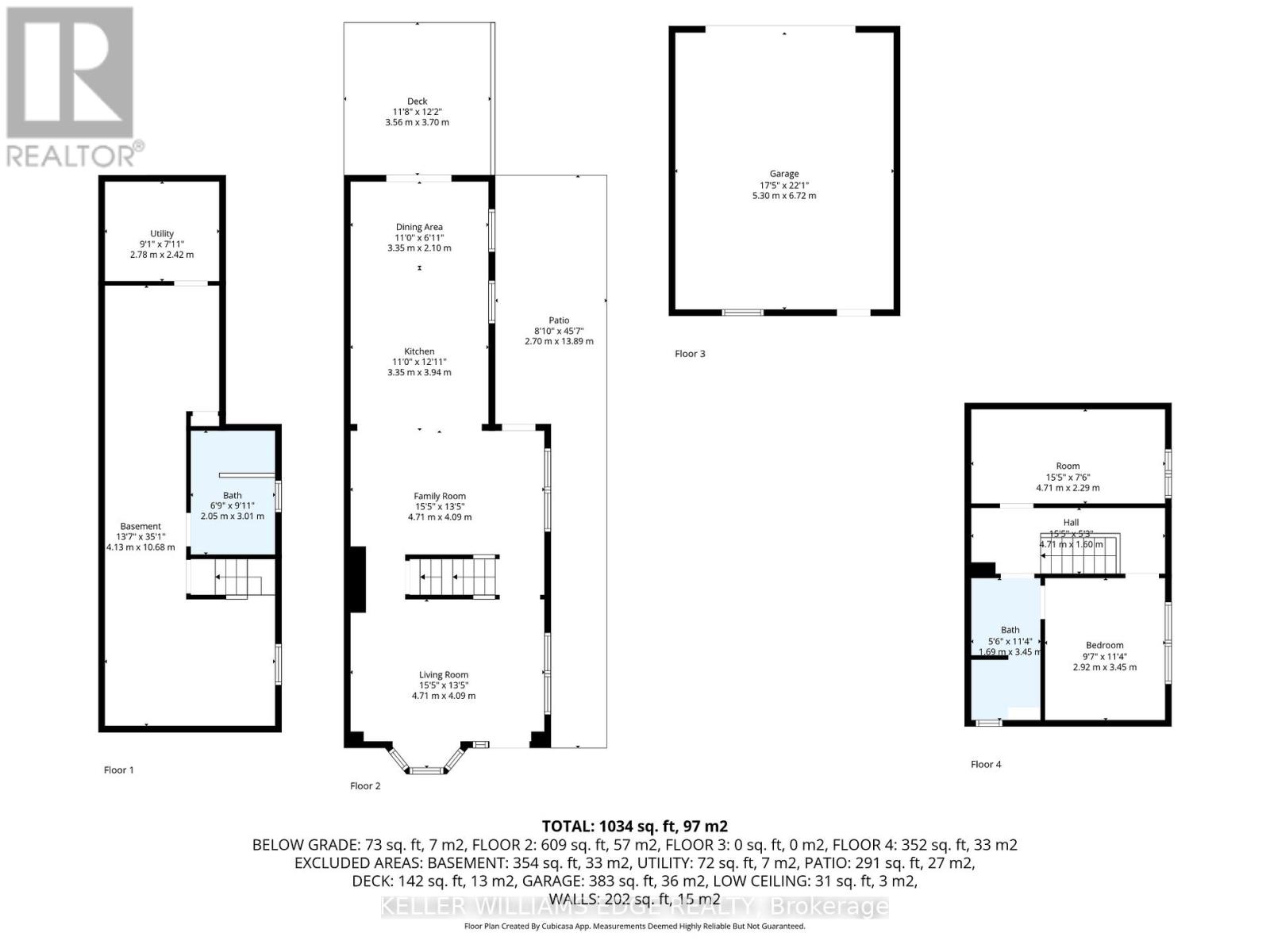108 Emerald Street N Hamilton, Ontario L8L 5K4
$525,000
Welcome to this charming 2-bedroom, 2-bathroom semi-detached home in the heart of Hamilton. The open concept main floor is highlighted by soaring vaulted ceilings with lots of natural light creating a bright and spacious, carpet-free living space throughout. From the kitchen, step out to your private deck, perfect for morning coffee or entertaining outdoors. A rare find in this area, the property features both a private driveway and a detached garage. The garage has been upgraded with insulation and its ownelectrical panel, offering excellent potential to convert into an accessory dwelling unit (ADU), workshop, or studio. Located close to transit, scenic parks, and some of Hamiltons best restaurants, this home combines comfort, convenience, and exciting future possibilities. (id:61852)
Open House
This property has open houses!
2:00 pm
Ends at:4:00 pm
2:00 pm
Ends at:4:00 pm
Property Details
| MLS® Number | X12443906 |
| Property Type | Single Family |
| Neigbourhood | Landsdale |
| Community Name | Landsdale |
| ParkingSpaceTotal | 2 |
Building
| BathroomTotal | 2 |
| BedroomsAboveGround | 2 |
| BedroomsTotal | 2 |
| Age | 100+ Years |
| Appliances | Water Heater, Dishwasher, Dryer, Freezer, Microwave, Stove, Washer, Window Coverings, Refrigerator |
| BasementDevelopment | Partially Finished |
| BasementType | Full (partially Finished) |
| ConstructionStyleAttachment | Semi-detached |
| CoolingType | Central Air Conditioning |
| ExteriorFinish | Brick Facing, Vinyl Siding |
| FireProtection | Alarm System |
| FireplacePresent | Yes |
| FoundationType | Poured Concrete, Block, Stone |
| HeatingFuel | Natural Gas |
| HeatingType | Forced Air |
| StoriesTotal | 2 |
| SizeInterior | 1100 - 1500 Sqft |
| Type | House |
| UtilityWater | Municipal Water |
Parking
| Detached Garage | |
| Garage |
Land
| Acreage | No |
| Sewer | Sanitary Sewer |
| SizeIrregular | 21.7 X 132 Acre |
| SizeTotalText | 21.7 X 132 Acre |
| ZoningDescription | D |
Rooms
| Level | Type | Length | Width | Dimensions |
|---|---|---|---|---|
| Second Level | Bathroom | Measurements not available | ||
| Second Level | Primary Bedroom | 2.92 m | 3.45 m | 2.92 m x 3.45 m |
| Second Level | Bedroom 2 | 4.71 m | 2.29 m | 4.71 m x 2.29 m |
| Basement | Bathroom | Measurements not available | ||
| Basement | Recreational, Games Room | 4.13 m | 10.68 m | 4.13 m x 10.68 m |
| Basement | Utility Room | 2.78 m | 2.42 m | 2.78 m x 2.42 m |
| Main Level | Other | 5.31 m | 6.73 m | 5.31 m x 6.73 m |
| Main Level | Family Room | 4.71 m | 4.09 m | 4.71 m x 4.09 m |
| Main Level | Living Room | 4.71 m | 4.09 m | 4.71 m x 4.09 m |
| Main Level | Kitchen | 3.35 m | 6.05 m | 3.35 m x 6.05 m |
https://www.realtor.ca/real-estate/28949833/108-emerald-street-n-hamilton-landsdale-landsdale
Interested?
Contact us for more information
Melanie Lebel
Broker
3185 Harvester Rd Unit 1a
Burlington, Ontario L7N 3N8
