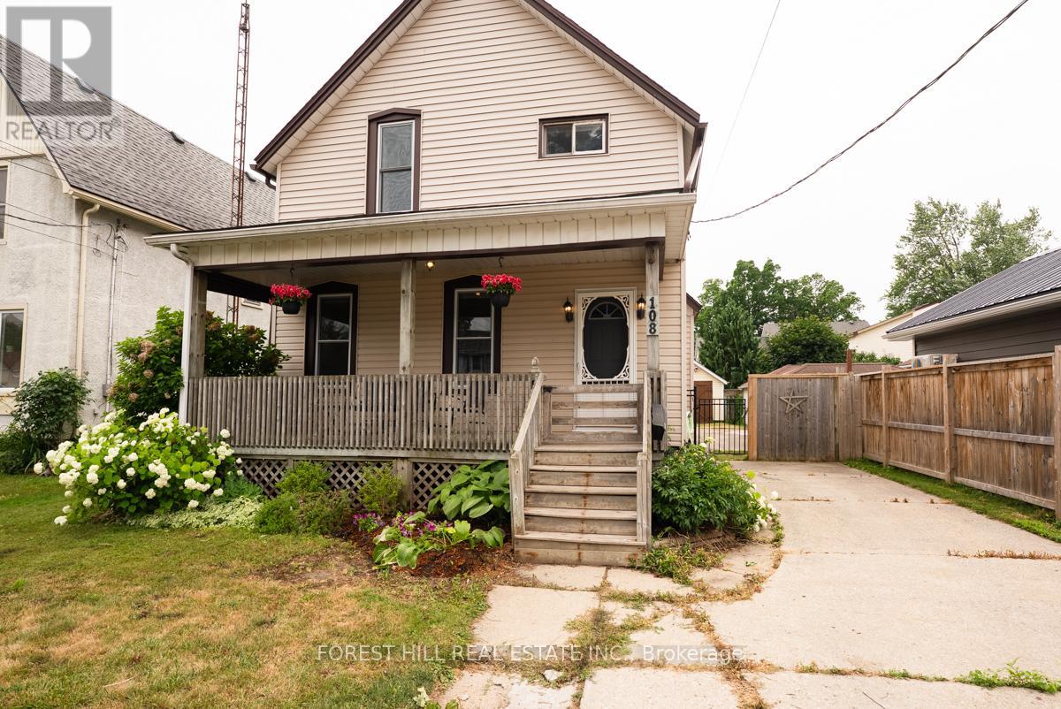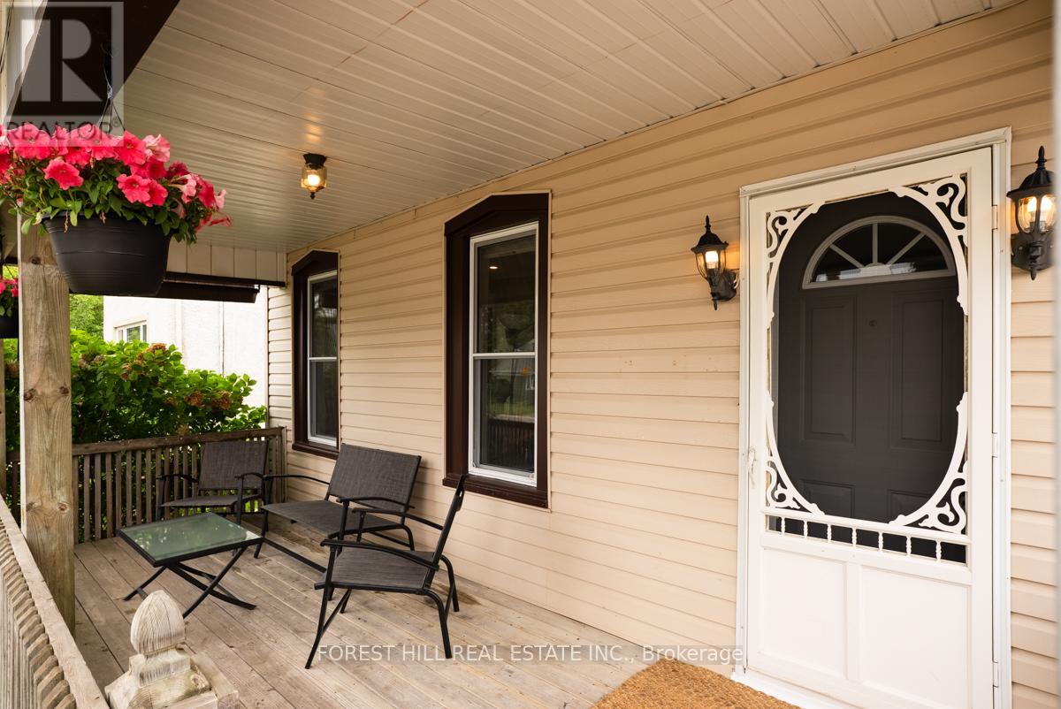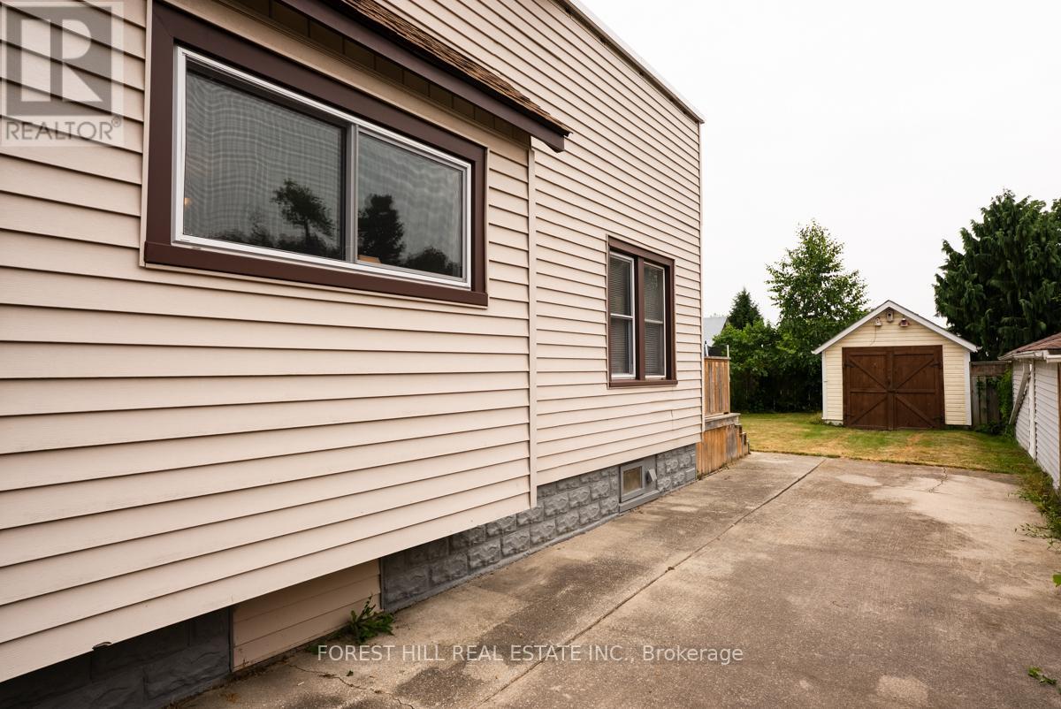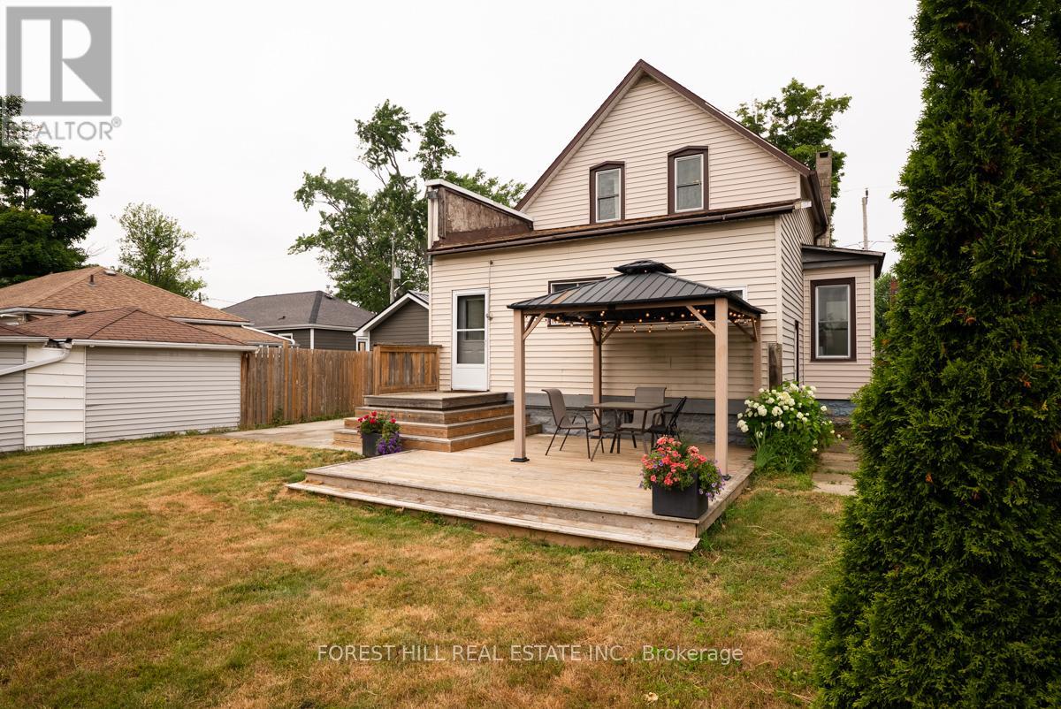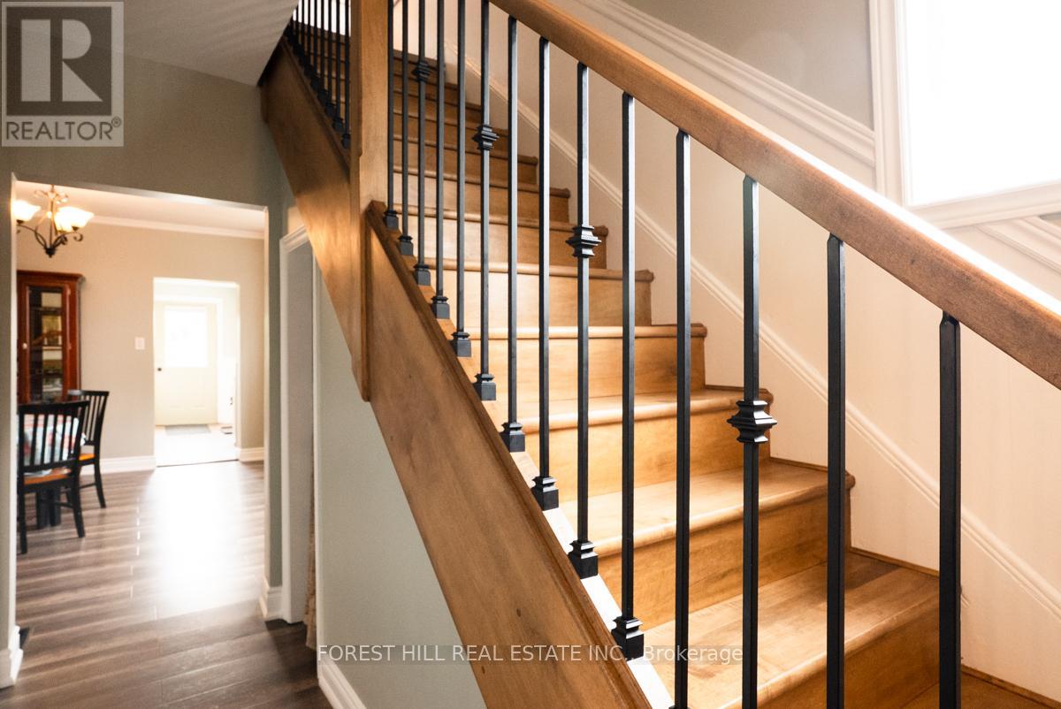108 Cross Street E Haldimand, Ontario N1A 1B8
$529,900
Welcome to your ideal first home, full of character and charm, right in the heart of Dunnville. Located a few short steps from parks, schools, shops, and the downtown core, it offers everyday convenience in a friendly small-town setting. Inside, 9-foot ceilings create an airy feel, while the spacious bedrooms and bright open-concept kitchen provide room to live, cook, and connect. The fully fenced backyard is perfect for pets, play, or weekend barbecues, and the detached garage adds valuable space for storage or creative projects. Once a duplex, the home has been skillfully updated with a new roof, vinyl windows, upgraded flooring, HVAC, electrical, and refreshed bathrooms. A solid choice for first-time buyers or those seeking a smart long-term hold. (id:61852)
Property Details
| MLS® Number | X12250591 |
| Property Type | Single Family |
| Community Name | Dunnville |
| ParkingSpaceTotal | 3 |
Building
| BathroomTotal | 2 |
| BedroomsAboveGround | 3 |
| BedroomsTotal | 3 |
| Age | 100+ Years |
| Amenities | Separate Electricity Meters |
| Appliances | Dishwasher, Dryer, Oven, Washer, Window Coverings, Refrigerator |
| BasementDevelopment | Unfinished |
| BasementType | N/a (unfinished) |
| ConstructionStyleAttachment | Detached |
| CoolingType | Central Air Conditioning |
| ExteriorFinish | Vinyl Siding |
| FoundationType | Block |
| HeatingFuel | Natural Gas |
| HeatingType | Forced Air |
| StoriesTotal | 2 |
| SizeInterior | 1100 - 1500 Sqft |
| Type | House |
| UtilityWater | Municipal Water |
Parking
| Detached Garage | |
| Garage |
Land
| Acreage | No |
| Sewer | Sanitary Sewer |
| SizeDepth | 120 Ft ,1 In |
| SizeFrontage | 43 Ft |
| SizeIrregular | 43 X 120.1 Ft |
| SizeTotalText | 43 X 120.1 Ft |
Rooms
| Level | Type | Length | Width | Dimensions |
|---|---|---|---|---|
| Second Level | Other | 2.74 m | 1.5 m | 2.74 m x 1.5 m |
| Second Level | Bedroom | 4.4 m | 3.54 m | 4.4 m x 3.54 m |
| Second Level | Bathroom | 2.96 m | 2 m | 2.96 m x 2 m |
| Second Level | Bedroom | 4.2 m | 3.67 m | 4.2 m x 3.67 m |
| Second Level | Bedroom | 3.07 m | 2.71 m | 3.07 m x 2.71 m |
| Main Level | Foyer | 2 m | 4.42 m | 2 m x 4.42 m |
| Main Level | Living Room | 4.19 m | 4.48 m | 4.19 m x 4.48 m |
| Main Level | Dining Room | 4.46 m | 4.28 m | 4.46 m x 4.28 m |
| Main Level | Laundry Room | 3.18 m | 3.74 m | 3.18 m x 3.74 m |
https://www.realtor.ca/real-estate/28532760/108-cross-street-e-haldimand-dunnville-dunnville
Interested?
Contact us for more information
Kevin Hedley
Salesperson
28a Hazelton Avenue
Toronto, Ontario M5R 2E2
