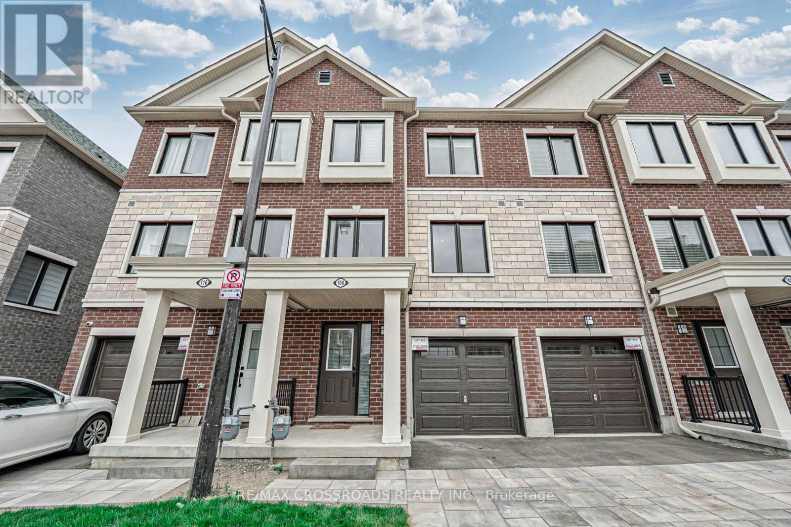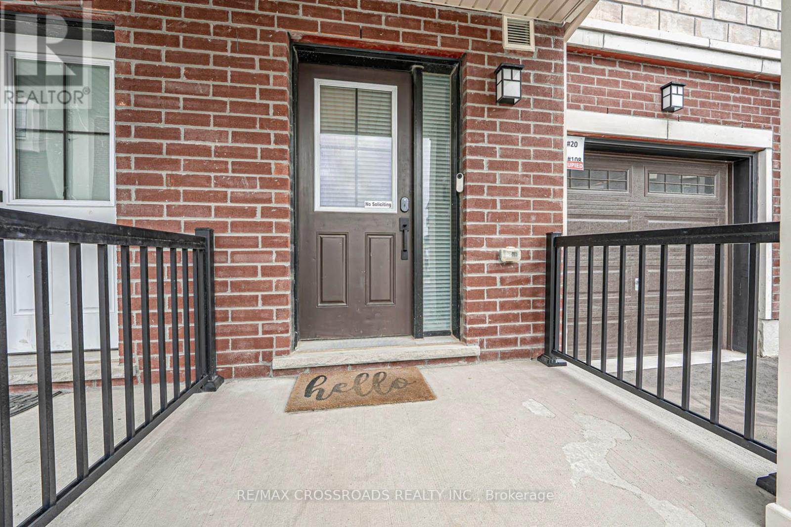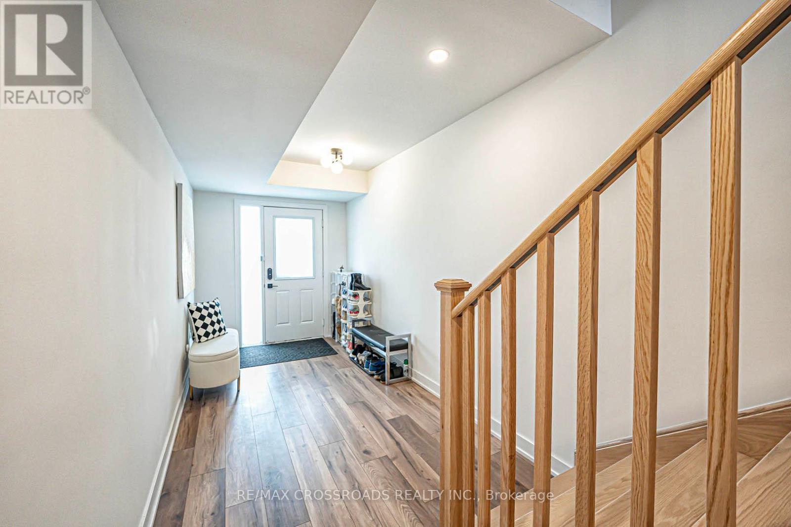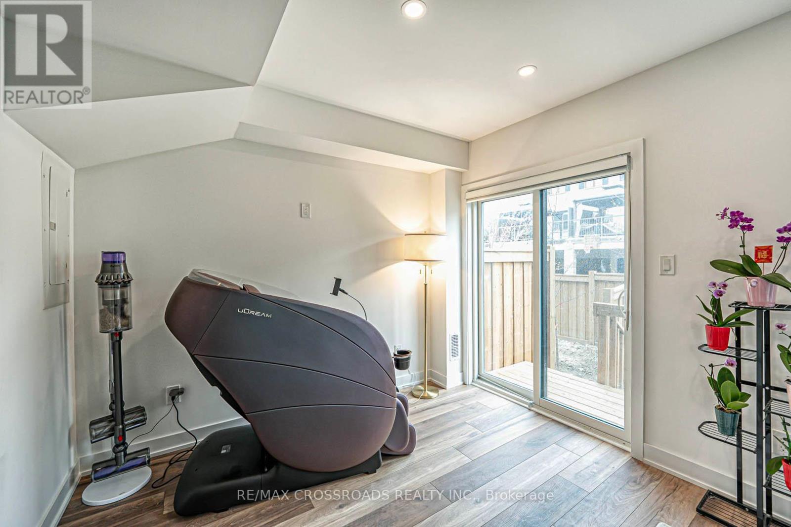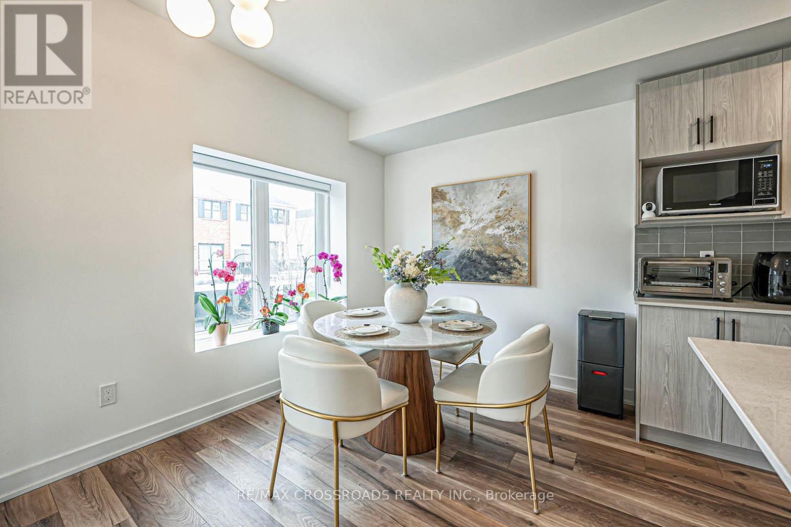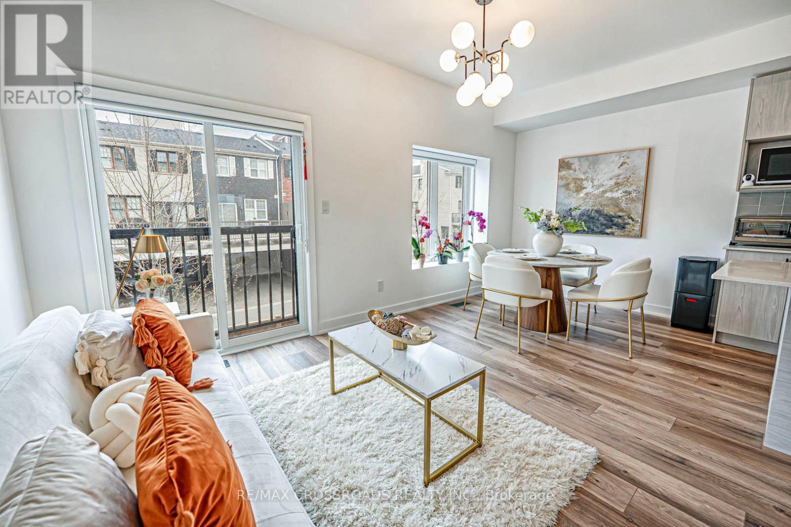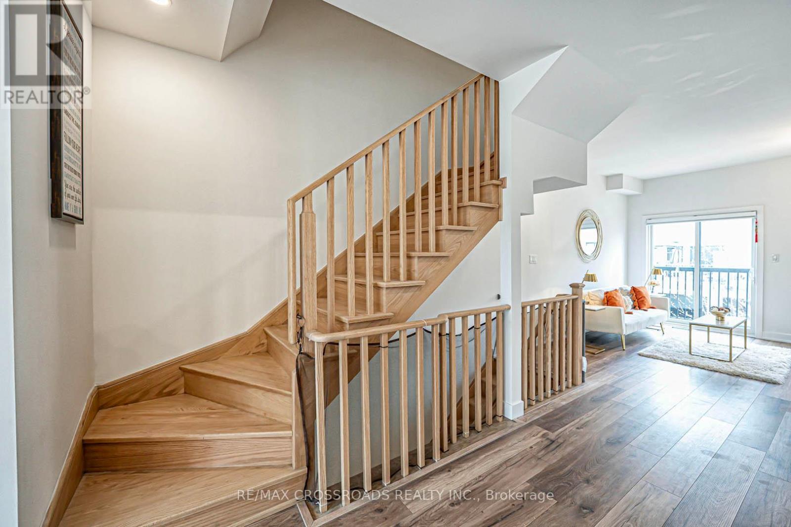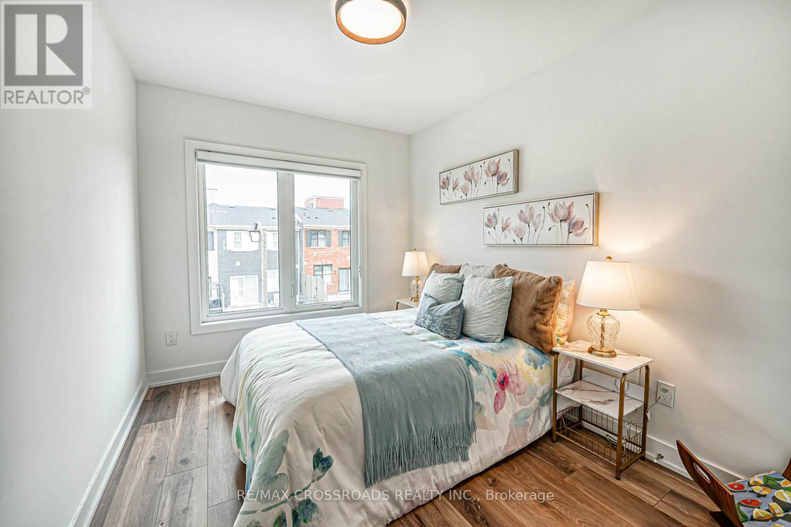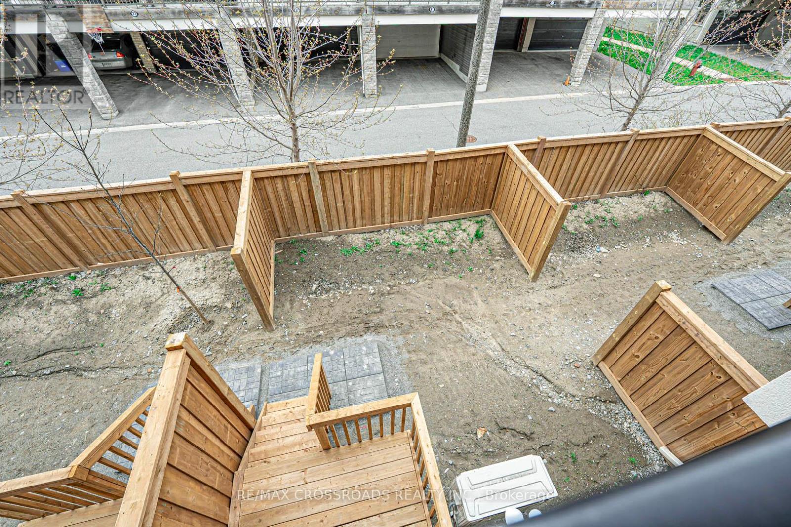108 Covington Crescent Whitchurch-Stouffville, Ontario L4A 4W8
$1,088,000Maintenance, Parcel of Tied Land
$114.31 Monthly
Maintenance, Parcel of Tied Land
$114.31 MonthlyGorgeous Rarely Offered One Year New Townhome With Many Upgrades Offering Sophisticated Urban Living in a Family Friendly Neighborhood in Stouffville. This Meticulously Crafted Residence Blends Elegant Finishes with Thoughtful Design Across Three Sun-Filled Levels. From the Moment You Step Into The Spacious Foyer, You Are Welcomed by Smooth Ceilings and Premium Engineered Oak Laminate Flooring That Flows Seamlessly Throughout The Home. The Ground Level Features a Bright & Inviting Multi-Functional Room with a Walk-out to the Backyard, Perfect For Entertaining or Enjoying Quiet Evenings. Main Floor with 9 Ft Ceiling, Open-Concept Kitchen Adorned with Quartz Countertops, Undermount Sink, Ample Cabinetry, High End Kitchen Stainless Steel Fisher & Paykel Appliances, Built-In Oven, and Centre Island All Designed to Inspire Culinary Creativity. The Adjoining Living & Dining Area Features a Juliette Balcony & Expansive Windows, While the Family Room is Bathed in South Facing Natural Light from Large Windows & Pot Lights, Creating a Warm, Welcoming Ambiance. Ascend the Oak Staircase and Retreat to the Spacious Primary Suite with a Walk-In Closet and Large Spa-Inspired 4-piece Ensuite with Tempered Glass Shower. Two Additional Bedrooms with Generous Windows & Closets Provide Comfort for Family or Guests, While a Separate Laundry Room Adds Convenience. Enhanced by Contemporary Zebra Shades Through-Out, Oak Staircases, On-Demand Hot Water & Energy Efficient Design, This Home Is Both Refined and Functional. The Modern Exterior of Brick and Stone, Complemented by a Landscaped Front Yard and Concrete Porch, offers timeless curb appeal. Practical features include an Interior Access One-Car Garage, Driveway Parking, and Low-Maintenance POTL Living Ensuring Hassle-Free Ownership in a Coveted Location Close to Nearby Amenities (Metro, Longos, Stoutffville GO, Walmart Supercentre), Top Rated Schools (Glad Park PS [7.3], Stouffville HS [7.7]), and Parks. (id:61852)
Property Details
| MLS® Number | N12137478 |
| Property Type | Single Family |
| Community Name | Stouffville |
| Features | Carpet Free |
| ParkingSpaceTotal | 2 |
Building
| BathroomTotal | 4 |
| BedroomsAboveGround | 3 |
| BedroomsBelowGround | 1 |
| BedroomsTotal | 4 |
| Appliances | Cooktop, Dishwasher, Dryer, Hood Fan, Oven, Washer, Window Coverings, Refrigerator |
| ConstructionStyleAttachment | Attached |
| CoolingType | Central Air Conditioning |
| ExteriorFinish | Brick, Stone |
| FlooringType | Laminate, Ceramic |
| FoundationType | Unknown |
| HalfBathTotal | 1 |
| HeatingFuel | Natural Gas |
| HeatingType | Forced Air |
| StoriesTotal | 3 |
| SizeInterior | 1500 - 2000 Sqft |
| Type | Row / Townhouse |
| UtilityWater | Municipal Water |
Parking
| Garage |
Land
| Acreage | No |
| Sewer | Sanitary Sewer |
| SizeDepth | 77 Ft ,3 In |
| SizeFrontage | 18 Ft |
| SizeIrregular | 18 X 77.3 Ft |
| SizeTotalText | 18 X 77.3 Ft |
Rooms
| Level | Type | Length | Width | Dimensions |
|---|---|---|---|---|
| Second Level | Living Room | 2.51 m | 5.25 m | 2.51 m x 5.25 m |
| Second Level | Dining Room | 2.51 m | 5.25 m | 2.51 m x 5.25 m |
| Second Level | Kitchen | 3.73 m | 4.15 m | 3.73 m x 4.15 m |
| Second Level | Family Room | 3.25 m | 5.25 m | 3.25 m x 5.25 m |
| Third Level | Primary Bedroom | 4.33 m | 3.04 m | 4.33 m x 3.04 m |
| Third Level | Bedroom 2 | 3.23 m | 2.56 m | 3.23 m x 2.56 m |
| Third Level | Bedroom 3 | 3.22 m | 2.58 m | 3.22 m x 2.58 m |
| Third Level | Laundry Room | 1 m | 1.04 m | 1 m x 1.04 m |
| Ground Level | Foyer | 4.01 m | 2.12 m | 4.01 m x 2.12 m |
| Ground Level | Den | 2.97 m | 5.26 m | 2.97 m x 5.26 m |
Interested?
Contact us for more information
Sherry Li
Broker
208 - 8901 Woodbine Ave
Markham, Ontario L3R 9Y4
Ryan Chan
Broker
208 - 8901 Woodbine Ave
Markham, Ontario L3R 9Y4
