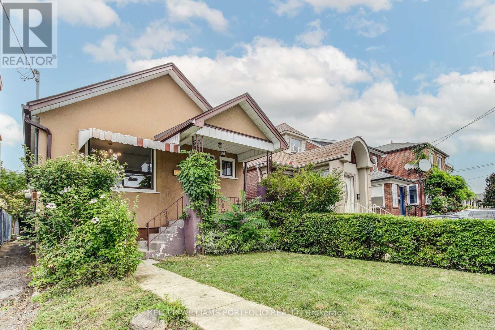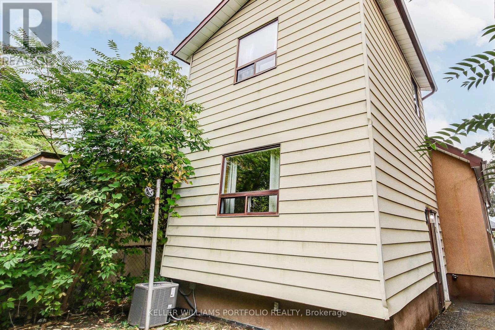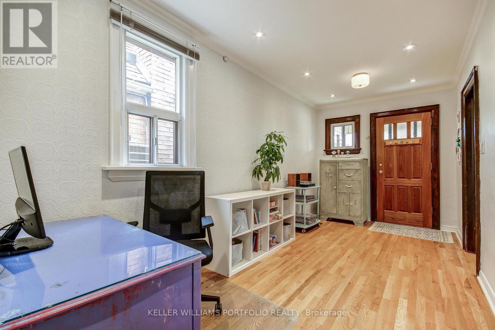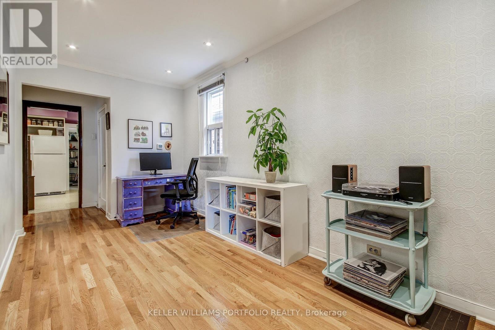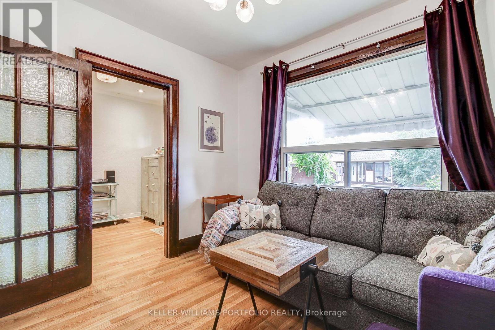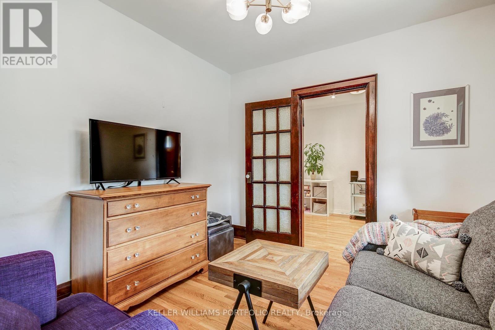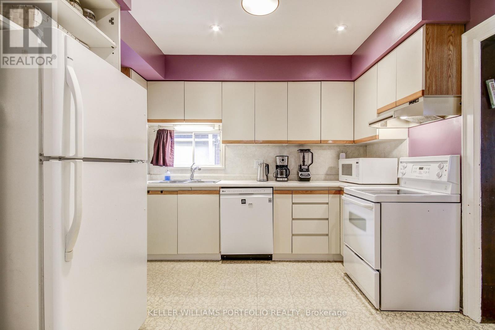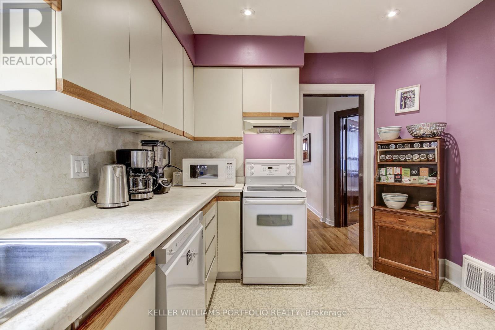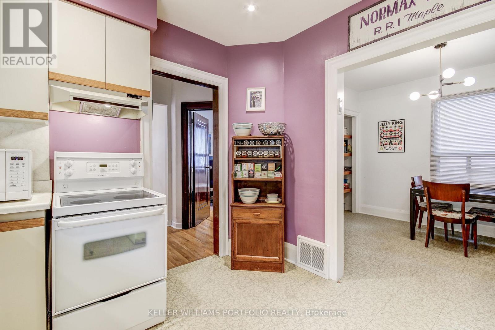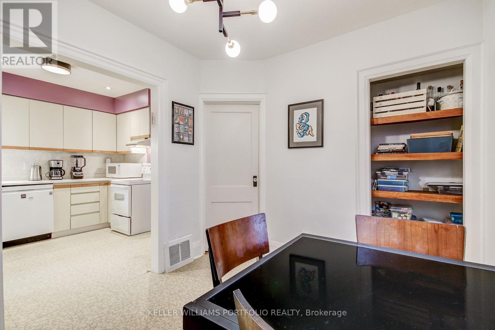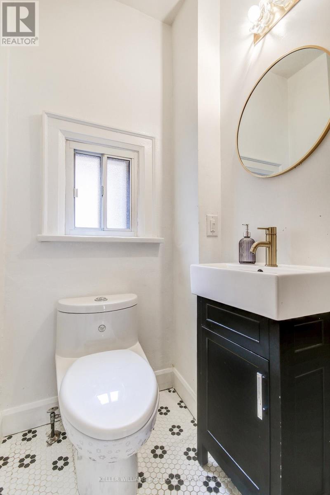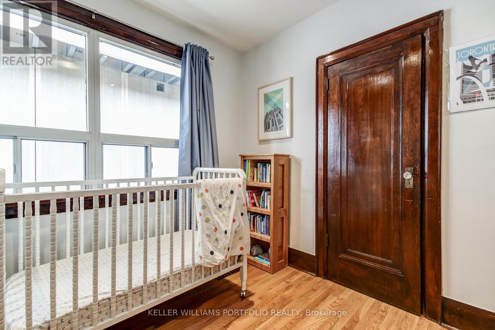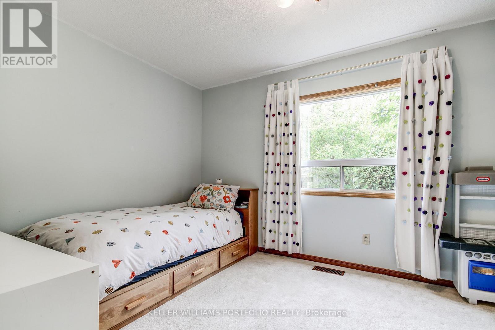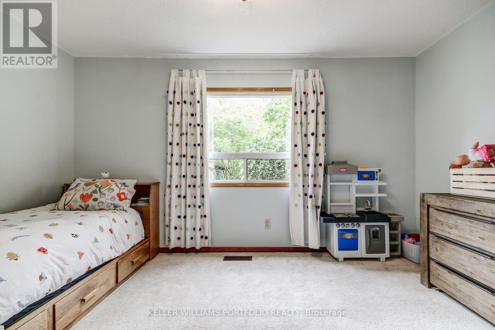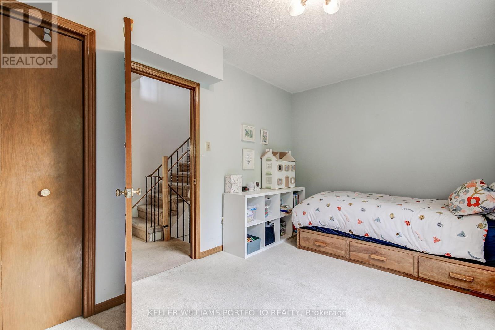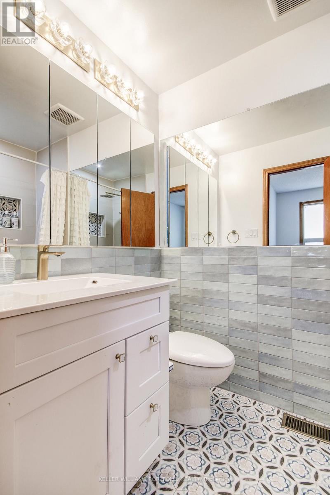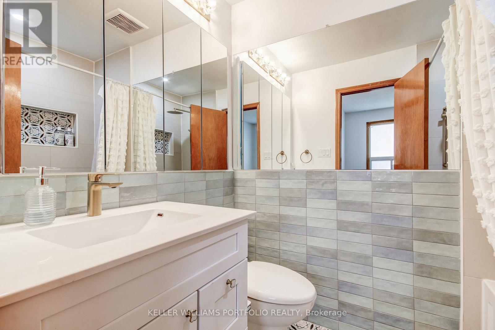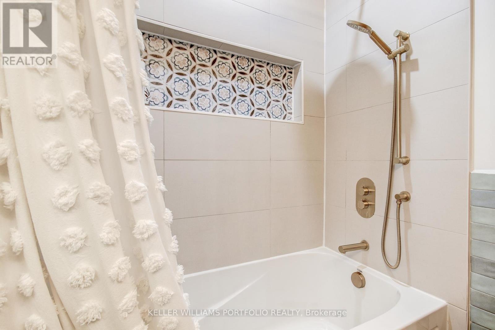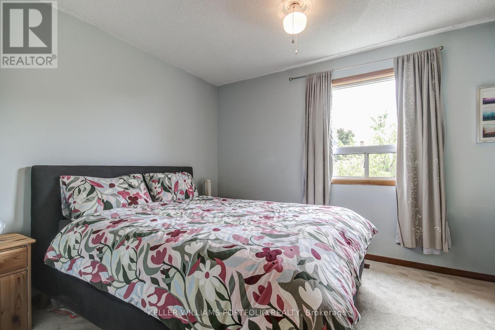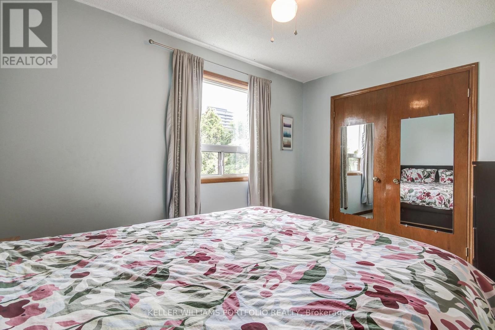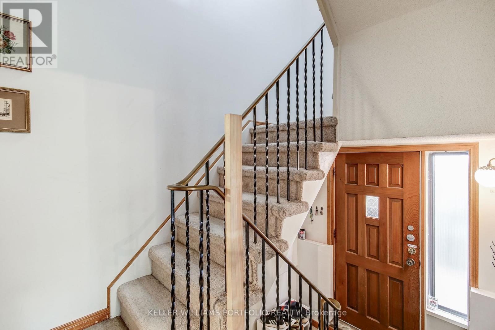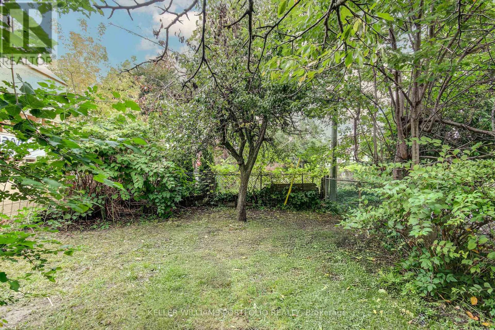108 Clovelly Avenue Toronto, Ontario M6E 2E6
$879,000
A 'lot' to love! Loaded with character, this deceptively spacious raised bungalow features a two-storey rear addition on a 25 x 120 foot lot. Situated a mere 5-minute walk from the Oakwood LRT station, the property and the area are rife with potential. Developers will find so many possibilities here. Zoned RM (Residential Multiple), the City currently allows up to 4 units as of right, with the neighbouring property nearing completion on a city-approved three-storey, four-unit multiplex with 5th garden suite unit obtained with minor variance (see attachments for current city development possibilities). End users and investors with vision will also findmuch to love here. Commuters can hop on the Allen, only a short drive away, or walk to the Eglinton West subway station in under 15 minutes. St.Thomas Aquinas, JR Wilcox and Leo Baeck schools are also a stroll away, as well as No Frills, Shoppers & Dollarama; Fairbank Memorial Park with outdoor pool and community centre, Cedarvale Park with its ravine trails, ice rink and more and the Beltline Trail for biking. The home features a large, partially finished basement with framing and plumbing already in place for bedroom and bathroom; exterior waterproofing, some upgraded piping and a convenient side-entrance, offering outstanding potential as an in-law or income suite or simply as extra living space for a growing family.The home is currently configured as a three-bedroom, but the current living room could easily be used as a fourth sleeping area with the foyer large enough to accommodate a living room. The main floor powder room and second floor washrooms have been strikingly renovated. Main floor hardwood is in beautiful condition with original wood mouldings throughout. Spacious open concept kitchen and dining room. Buyers and buyers agent to do own due diligence regarding future development potential and measurements. (id:61852)
Property Details
| MLS® Number | C12435490 |
| Property Type | Single Family |
| Neigbourhood | Oakwood Village |
| Community Name | Oakwood Village |
| AmenitiesNearBy | Schools, Park |
| CommunityFeatures | Community Centre |
| EquipmentType | Water Heater |
| Features | Wooded Area, Sump Pump |
| ParkingSpaceTotal | 1 |
| RentalEquipmentType | Water Heater |
| Structure | Porch |
Building
| BathroomTotal | 3 |
| BedroomsAboveGround | 3 |
| BedroomsTotal | 3 |
| Appliances | Blinds, Dishwasher, Dryer, Stove, Washer, Refrigerator |
| ArchitecturalStyle | Raised Bungalow |
| BasementFeatures | Walk Out |
| BasementType | Full |
| ConstructionStyleAttachment | Detached |
| CoolingType | Central Air Conditioning |
| ExteriorFinish | Stucco, Vinyl Siding |
| FlooringType | Hardwood, Linoleum, Tile, Carpeted, Ceramic |
| FoundationType | Unknown |
| HalfBathTotal | 1 |
| HeatingFuel | Natural Gas |
| HeatingType | Forced Air |
| StoriesTotal | 1 |
| SizeInterior | 1100 - 1500 Sqft |
| Type | House |
| UtilityWater | Municipal Water |
Parking
| Detached Garage | |
| Garage |
Land
| Acreage | No |
| LandAmenities | Schools, Park |
| Sewer | Sanitary Sewer |
| SizeDepth | 120 Ft |
| SizeFrontage | 25 Ft |
| SizeIrregular | 25 X 120 Ft |
| SizeTotalText | 25 X 120 Ft |
Rooms
| Level | Type | Length | Width | Dimensions |
|---|---|---|---|---|
| Second Level | Bathroom | Measurements not available | ||
| Basement | Cold Room | 3.1 m | 1.91 m | 3.1 m x 1.91 m |
| Basement | Other | 3.68 m | 2.69 m | 3.68 m x 2.69 m |
| Basement | Other | 3.73 m | 3.43 m | 3.73 m x 3.43 m |
| Basement | Bathroom | Measurements not available | ||
| Basement | Utility Room | 5.77 m | 4.85 m | 5.77 m x 4.85 m |
| Main Level | Foyer | 5.18 m | 2.41 m | 5.18 m x 2.41 m |
| Main Level | Living Room | 3.23 m | 3.05 m | 3.23 m x 3.05 m |
| Main Level | Kitchen | 3.25 m | 2.92 m | 3.25 m x 2.92 m |
| Main Level | Dining Room | 3.1 m | 2.72 m | 3.1 m x 2.72 m |
| Main Level | Bedroom 3 | 3.23 m | 3.23 m | 3.23 m x 3.23 m |
| Main Level | Bedroom 2 | 4.37 m | 2.9 m | 4.37 m x 2.9 m |
Utilities
| Electricity | Installed |
| Sewer | Installed |
Interested?
Contact us for more information
Mia Macdonald
Salesperson
3284 Yonge Street #100
Toronto, Ontario M4N 3M7
