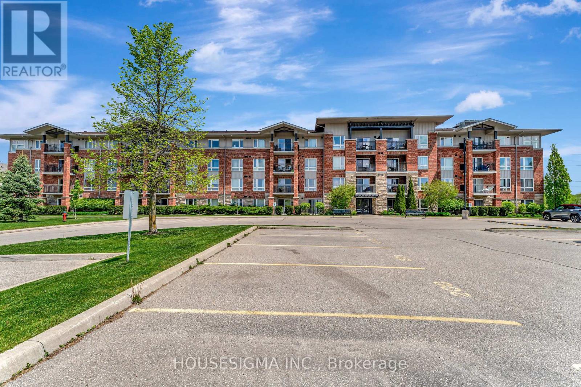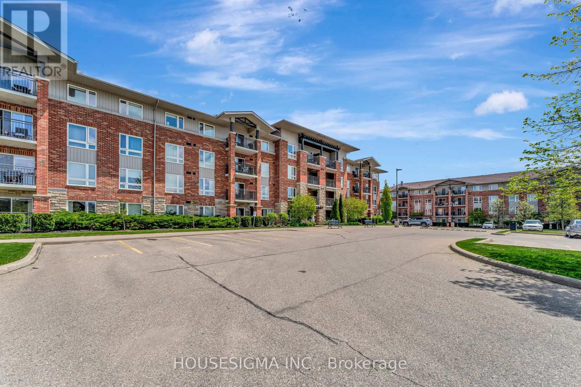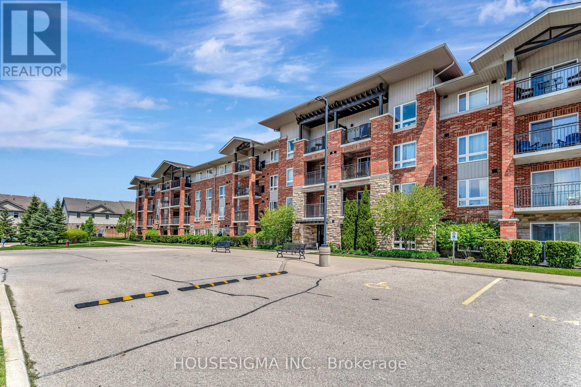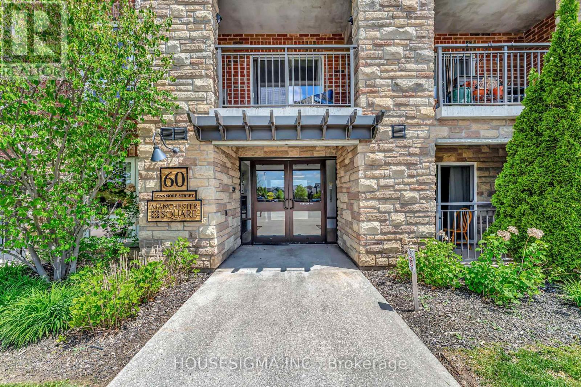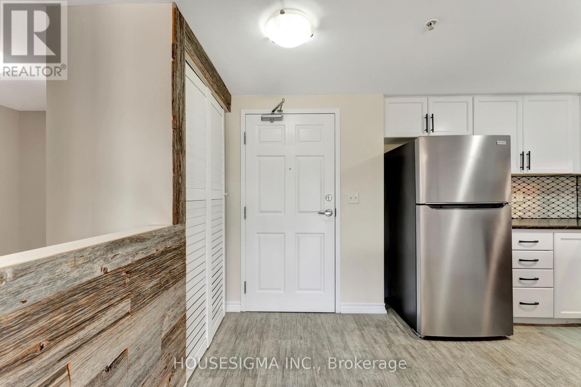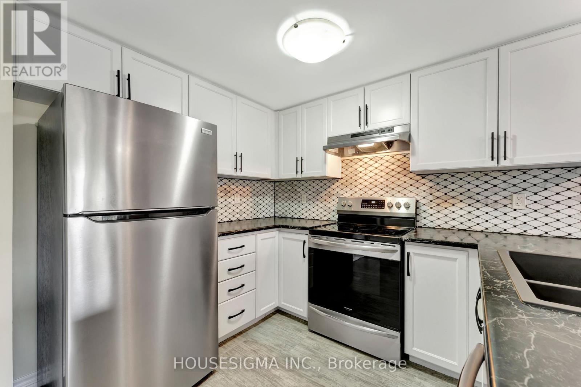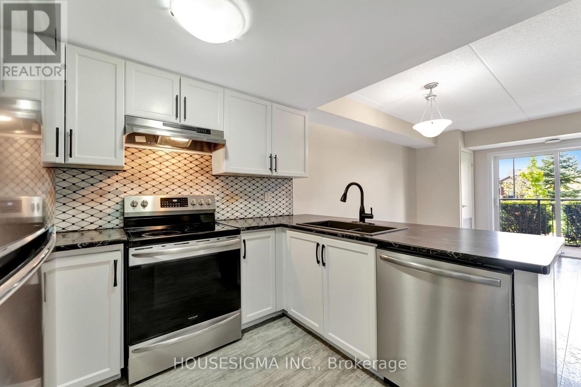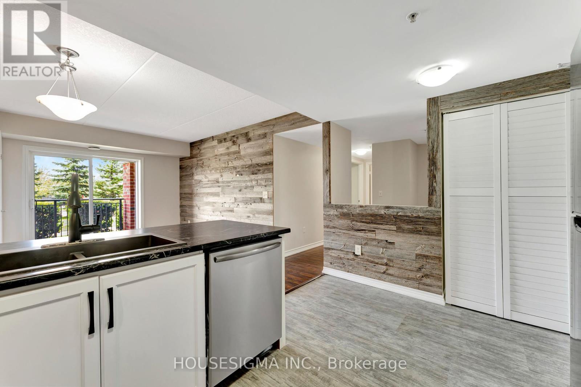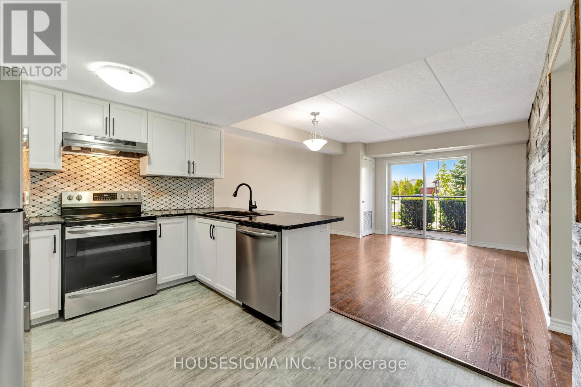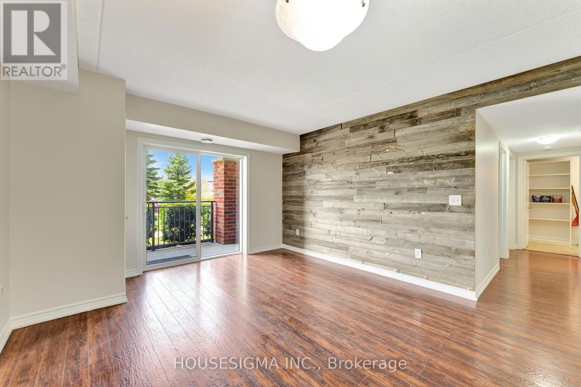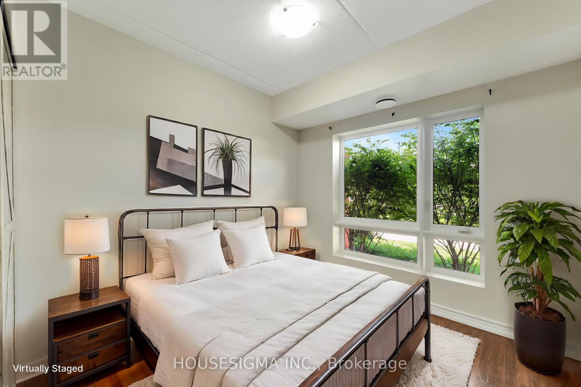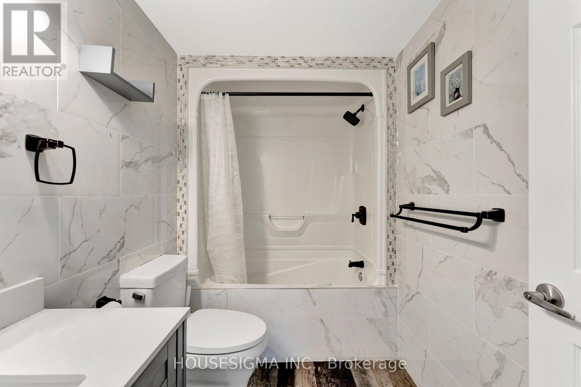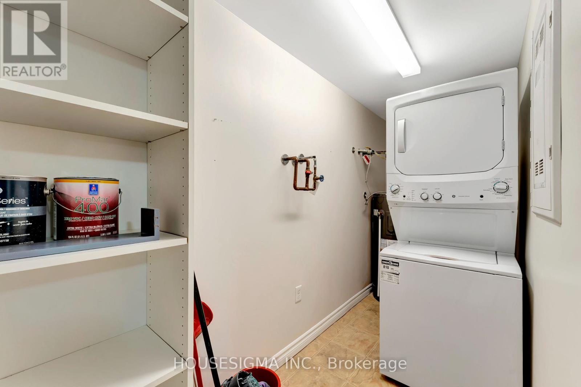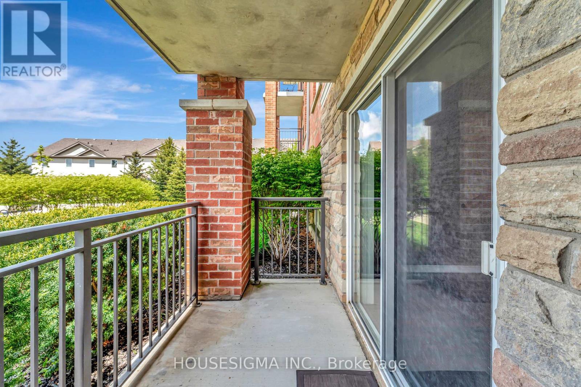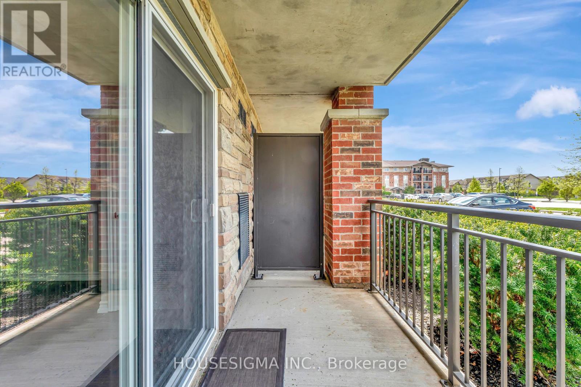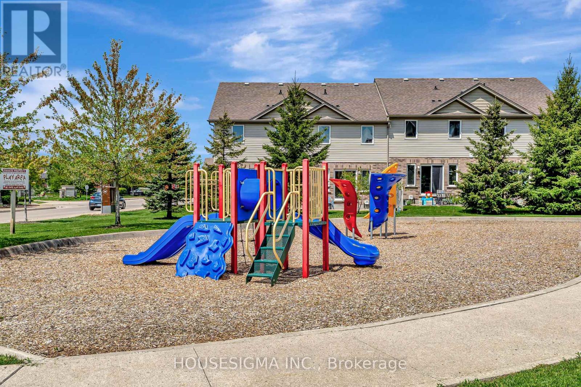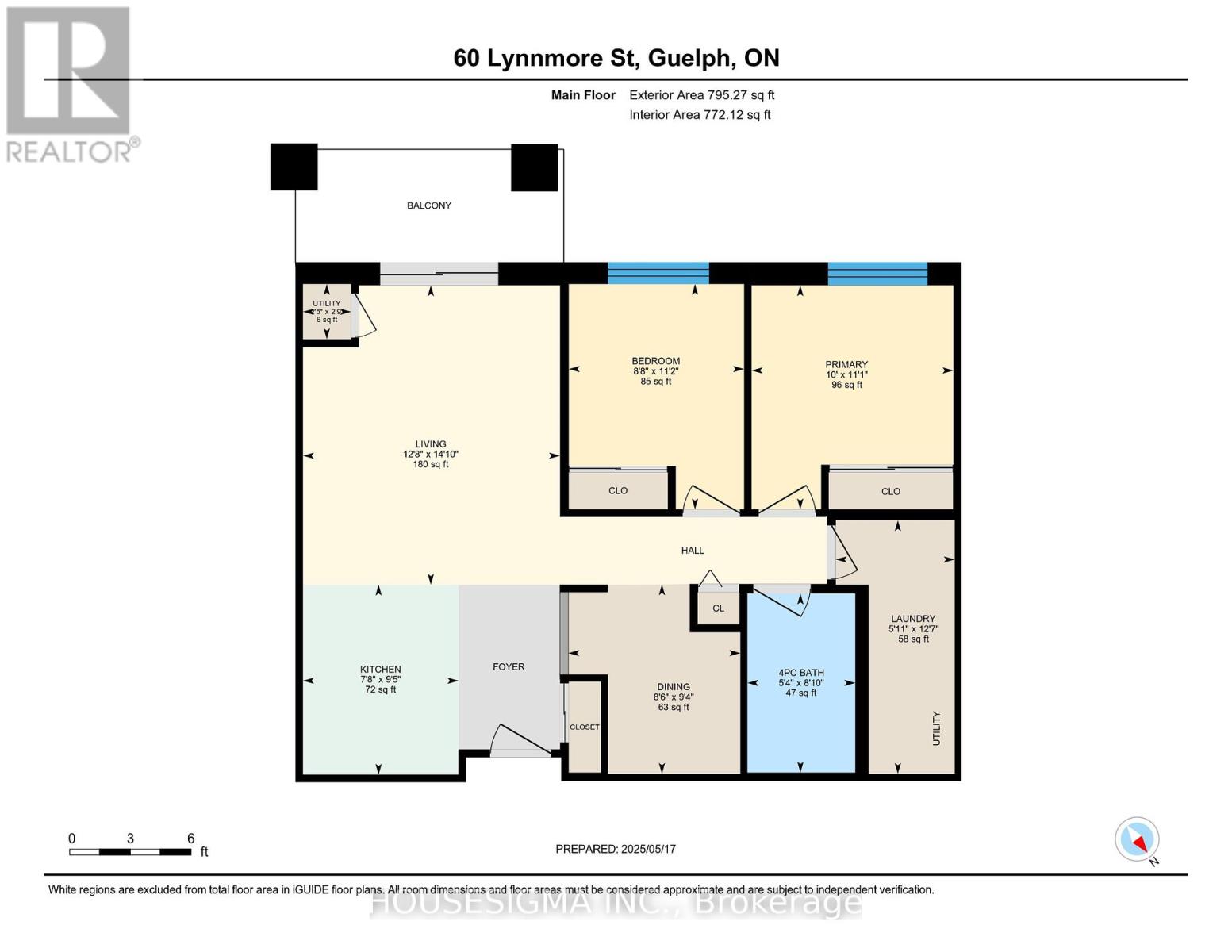108 - 60 Lynnmore Street Guelph, Ontario N1L 0J8
$525,000Maintenance, Parking, Insurance, Common Area Maintenance
$366 Monthly
Maintenance, Parking, Insurance, Common Area Maintenance
$366 MonthlyWelcome to unit 108 at 60 Lynnmore Street, a beautifully maintained 2-bedroom + den main floor condo in Guelphs desirable south end! This carpet-free unit features stylish wood accent walls, an open-concept living space, and large windows that bring in plenty of natural light. The modern kitchen overlooks the living/dining area, making it perfect for entertaining. Both bedrooms are generously sized, and the custom closet systems offer smart storage solutions. The versatile den works great as a home office or reading nook. Step out to your private walk-out patio, ideal for morning coffee or evening relaxation. With low condo fees, in-suite laundry, and a convenient parking spot, this unit is perfect for first-time buyers, downsizers, or investors. Located close to schools, parks, trails, shopping, and easy highway access, this condo checks all the boxes! (id:61852)
Property Details
| MLS® Number | X12158406 |
| Property Type | Single Family |
| Community Name | Pineridge/Westminster Woods |
| AmenitiesNearBy | Schools, Park |
| CommunityFeatures | Pet Restrictions, School Bus |
| Features | Balcony, Carpet Free, In Suite Laundry |
| ParkingSpaceTotal | 1 |
Building
| BathroomTotal | 1 |
| BedroomsAboveGround | 2 |
| BedroomsTotal | 2 |
| Age | 11 To 15 Years |
| Amenities | Separate Heating Controls |
| Appliances | Water Heater, Dishwasher, Dryer, Stove, Washer, Refrigerator |
| CoolingType | Central Air Conditioning |
| ExteriorFinish | Aluminum Siding, Brick Facing |
| HeatingFuel | Electric |
| HeatingType | Heat Pump |
| SizeInterior | 800 - 899 Sqft |
| Type | Apartment |
Parking
| No Garage |
Land
| Acreage | No |
| LandAmenities | Schools, Park |
| ZoningDescription | R.3a-41 |
Rooms
| Level | Type | Length | Width | Dimensions |
|---|---|---|---|---|
| Main Level | Kitchen | 2.34 m | 2.86 m | 2.34 m x 2.86 m |
| Main Level | Living Room | 3.87 m | 4.52 m | 3.87 m x 4.52 m |
| Main Level | Bedroom | 2.64 m | 3.4 m | 2.64 m x 3.4 m |
| Main Level | Primary Bedroom | 3.04 m | 3.38 m | 3.04 m x 3.38 m |
| Main Level | Laundry Room | 1.79 m | 3.82 m | 1.79 m x 3.82 m |
| Main Level | Bathroom | 1.63 m | 2.7 m | 1.63 m x 2.7 m |
| Main Level | Den | 2.59 m | 2.86 m | 2.59 m x 2.86 m |
Interested?
Contact us for more information
Tyler Wiese
Salesperson
15 Allstate Parkway #629
Markham, Ontario L3R 5B4
