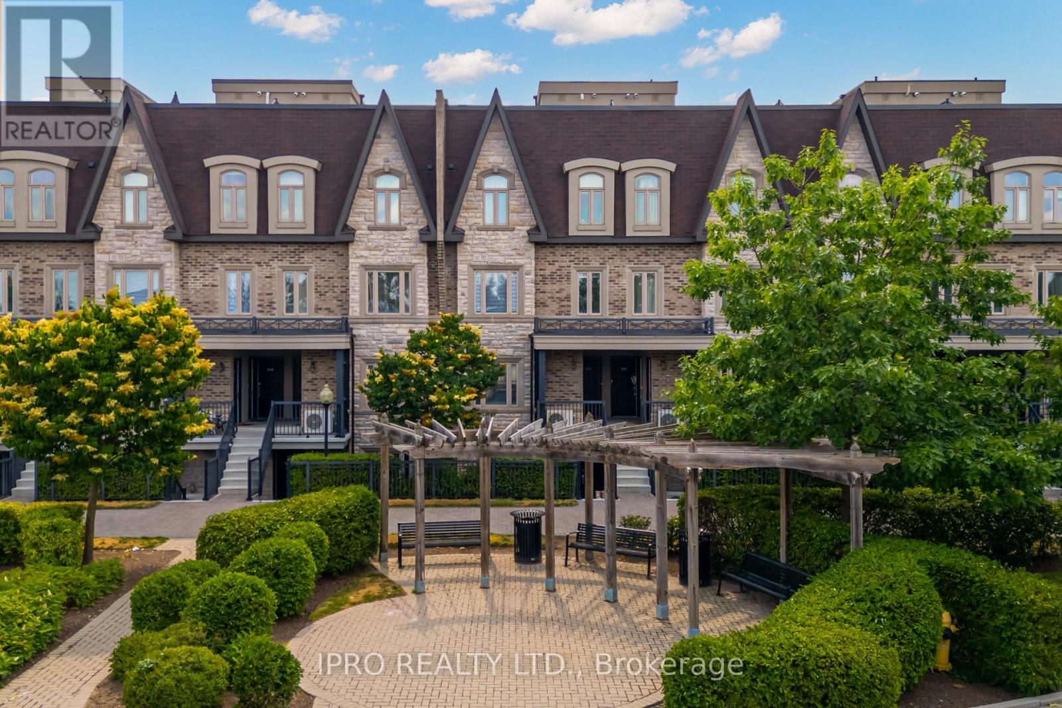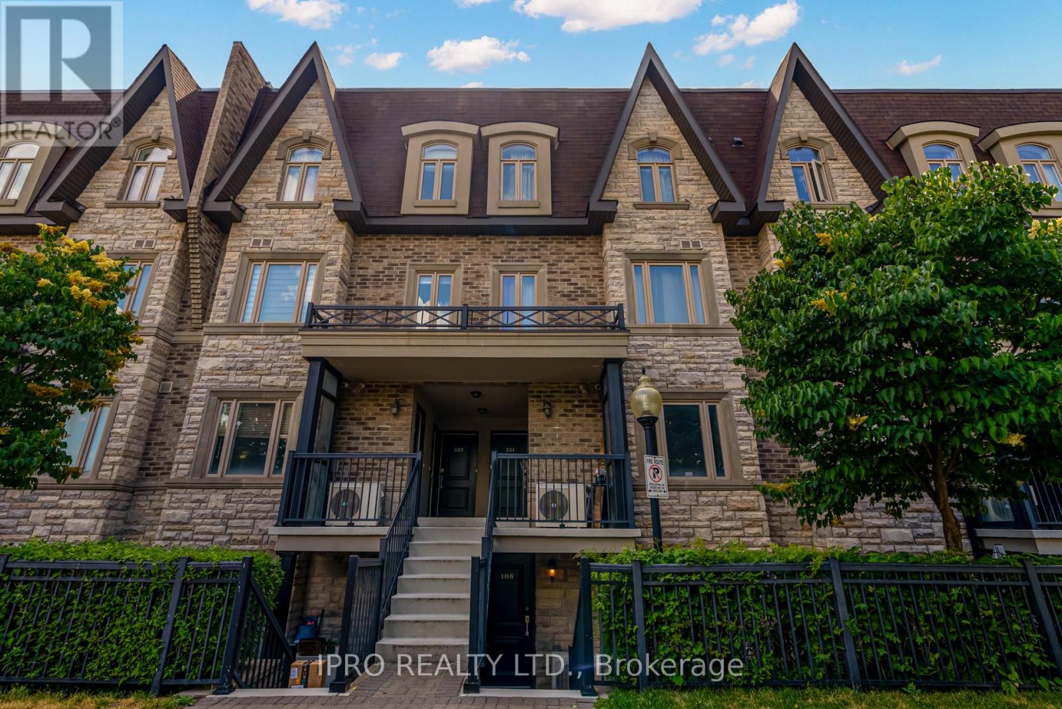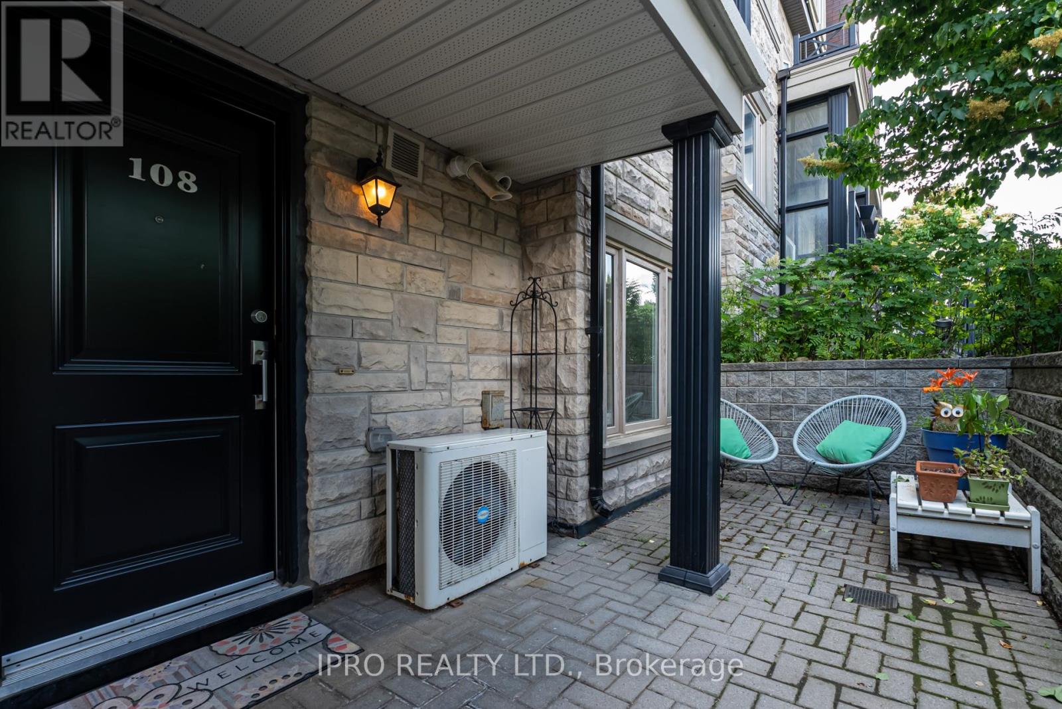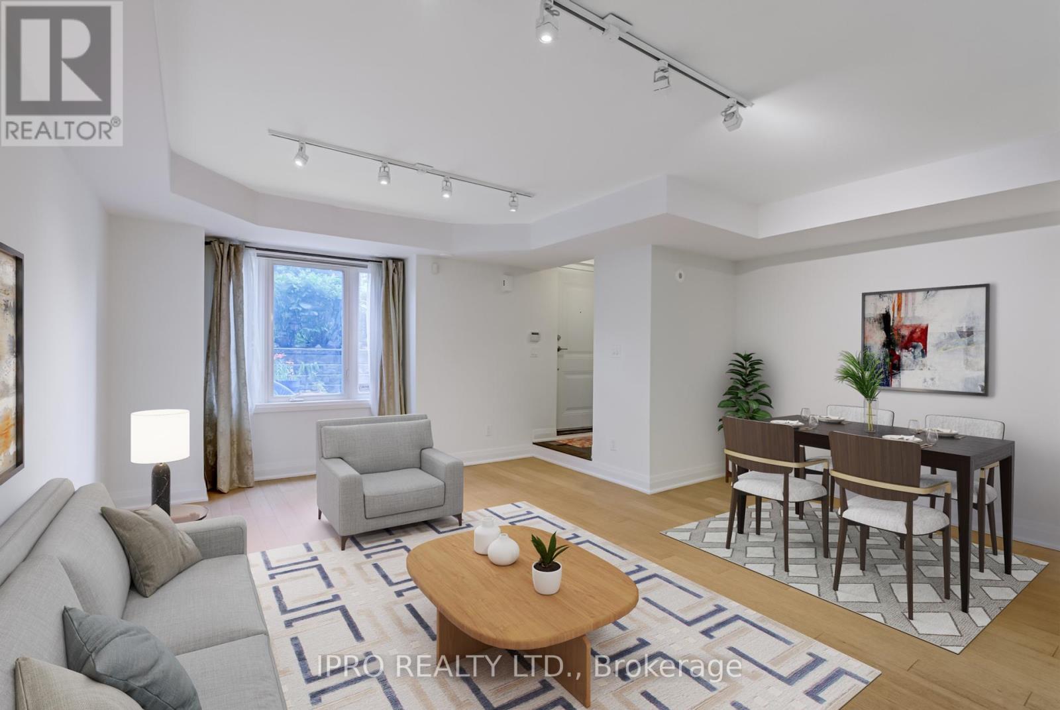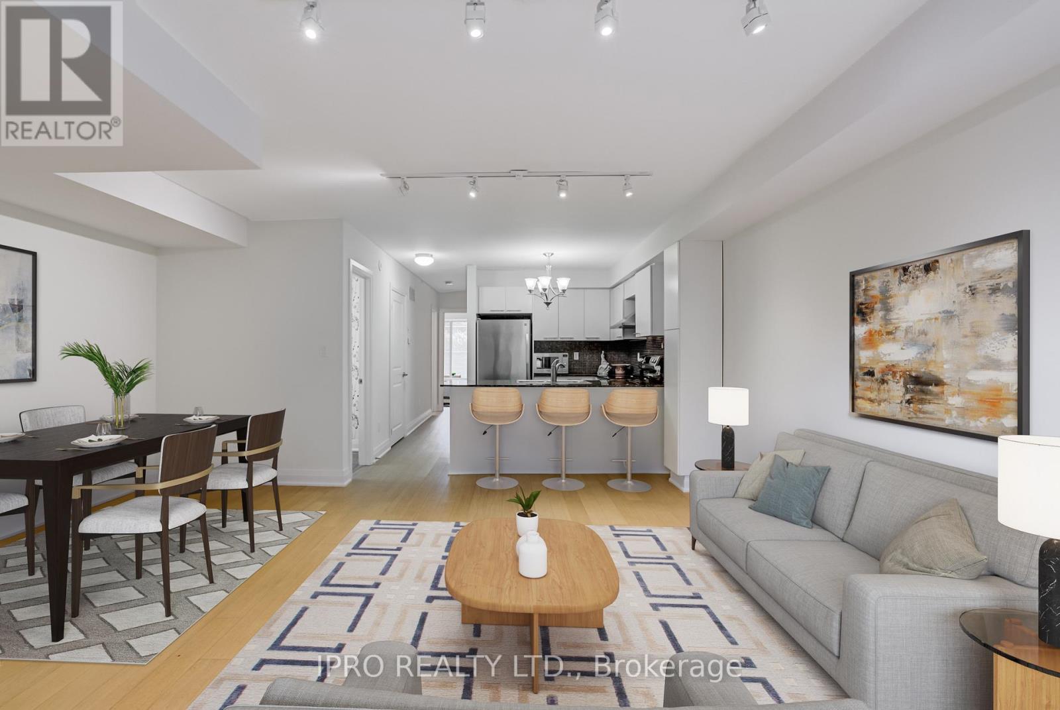108 - 320 John Street Markham, Ontario L3T 0B1
$599,900Maintenance, Parking, Insurance, Common Area Maintenance
$427.95 Monthly
Maintenance, Parking, Insurance, Common Area Maintenance
$427.95 MonthlyWelcome to Bayview Villas, A Quiet Family Friendly Neighbourhood Located In The Heart Of Thornhill. This main floor stacked townhome is laid out like a cozy bungalow. The unit offers 1.5 bathrooms and 2 bedrooms PLUS a den that could easily accommodate an office space, or be converted into a luxury walk-in closet. The open concept living and kitchen area is well thought out with a bump-out detail to perfectly fit your table or TV, allowing the spaces to be shared, yet defined. There is a front porch area and private rear patio for you to enjoy the outdoors. Granite counters, white cabinets, California Shutters, fresh paint and tons of natural light make this unit a bright and welcoming home. The location is amazing - Steps to Public Transit & Hwy 407 & Hwy 7, shopping, groceries, schools, community center, and there's a children's playground at your doorstep! Check out the owned parking too - the proximity from parking space to front door cannot be beat! See the virtual tour! Virtually staged photos have been added for inspiration. (id:61852)
Property Details
| MLS® Number | N12264858 |
| Property Type | Single Family |
| Community Name | Aileen-Willowbrook |
| AmenitiesNearBy | Public Transit, Schools |
| CommunityFeatures | Pet Restrictions, Community Centre |
| EquipmentType | Water Heater - Gas |
| Features | Carpet Free |
| ParkingSpaceTotal | 1 |
| RentalEquipmentType | Water Heater - Gas |
| Structure | Patio(s), Porch |
Building
| BathroomTotal | 2 |
| BedroomsAboveGround | 2 |
| BedroomsBelowGround | 1 |
| BedroomsTotal | 3 |
| Age | 11 To 15 Years |
| Amenities | Visitor Parking, Storage - Locker |
| Appliances | Dishwasher, Dryer, Hood Fan, Stove, Washer, Window Coverings, Refrigerator |
| CoolingType | Central Air Conditioning |
| ExteriorFinish | Brick |
| FlooringType | Laminate, Tile |
| FoundationType | Poured Concrete |
| HalfBathTotal | 1 |
| HeatingFuel | Natural Gas |
| HeatingType | Forced Air |
| SizeInterior | 800 - 899 Sqft |
| Type | Row / Townhouse |
Parking
| Underground | |
| Garage |
Land
| Acreage | No |
| LandAmenities | Public Transit, Schools |
Rooms
| Level | Type | Length | Width | Dimensions |
|---|---|---|---|---|
| Main Level | Living Room | 5.06 m | 4.79 m | 5.06 m x 4.79 m |
| Main Level | Kitchen | 3.3 m | 3.29 m | 3.3 m x 3.29 m |
| Main Level | Dining Room | 5.06 m | 4.79 m | 5.06 m x 4.79 m |
| Main Level | Den | 3.3 m | 2.37 m | 3.3 m x 2.37 m |
| Main Level | Primary Bedroom | 4.22 m | 2.74 m | 4.22 m x 2.74 m |
| Main Level | Bedroom 2 | 3.86 m | 2.2 m | 3.86 m x 2.2 m |
| Main Level | Bathroom | 2.2 m | 1.66 m | 2.2 m x 1.66 m |
| Main Level | Bathroom | 1.66 m | 1.54 m | 1.66 m x 1.54 m |
Interested?
Contact us for more information
Samantha Hudyma
Salesperson
158 Guelph Street
Georgetown, Ontario L7G 4A6
