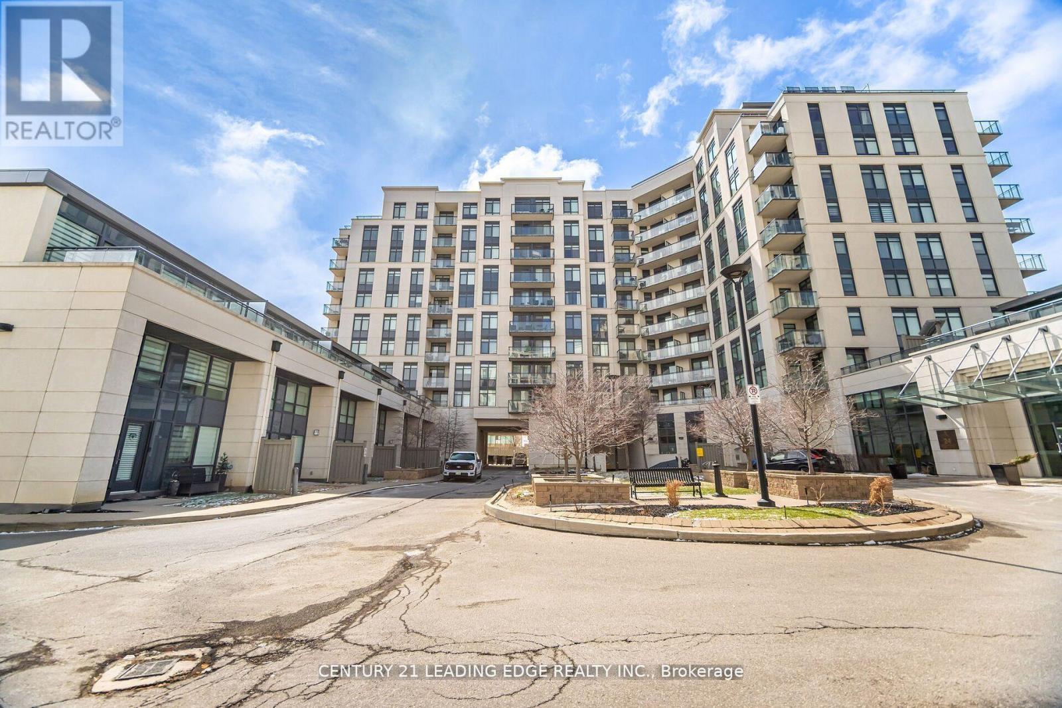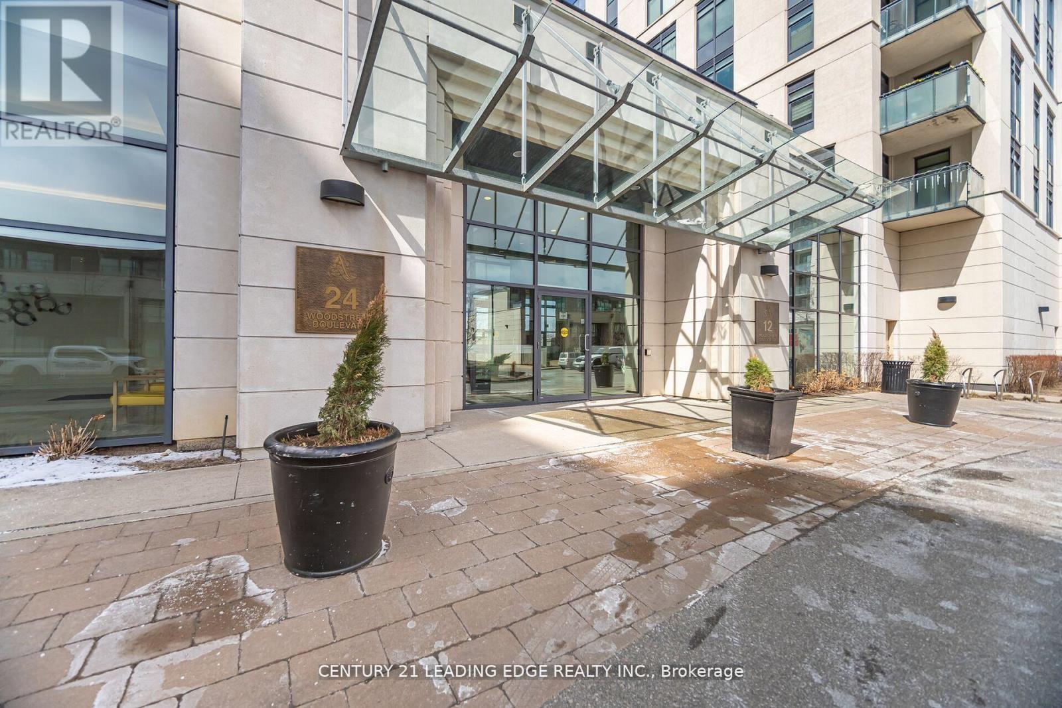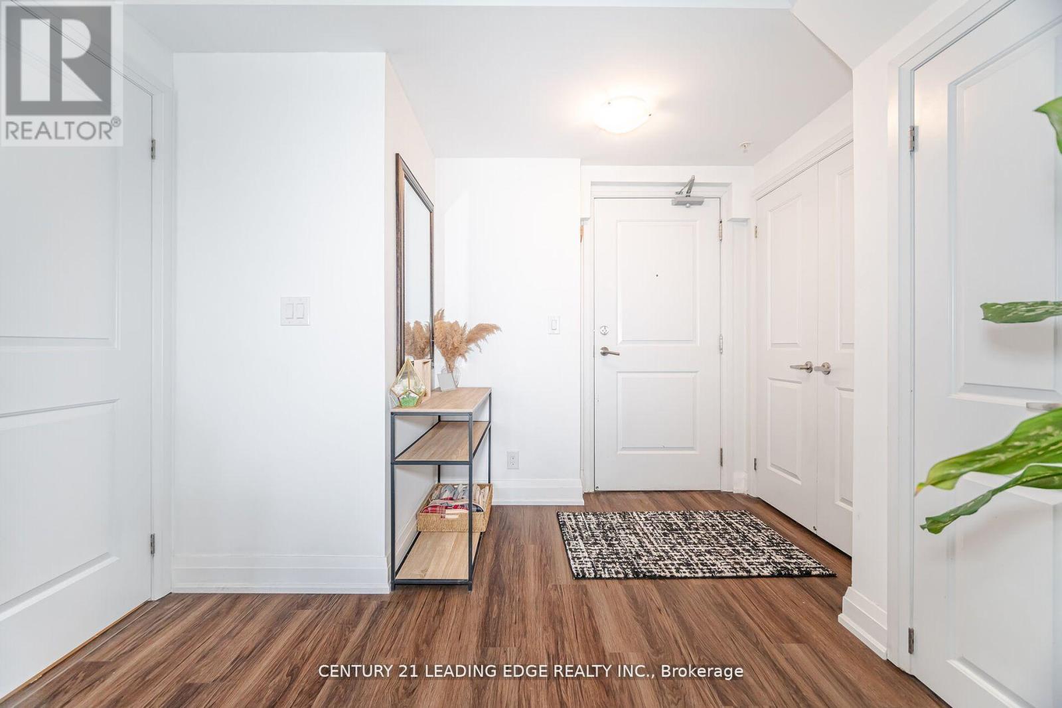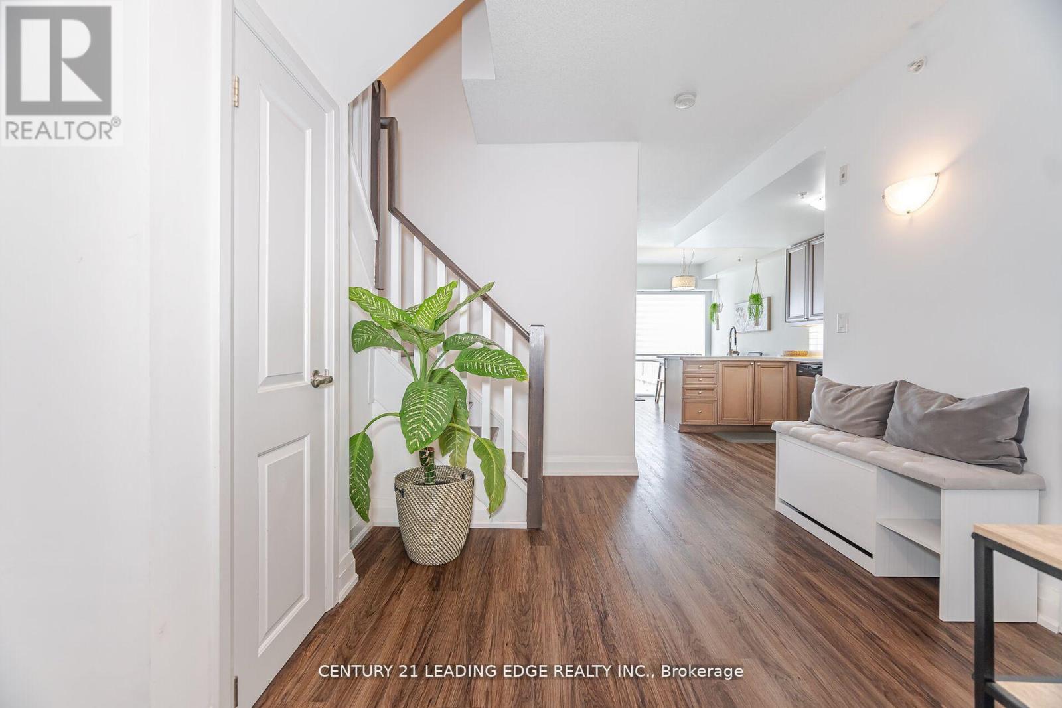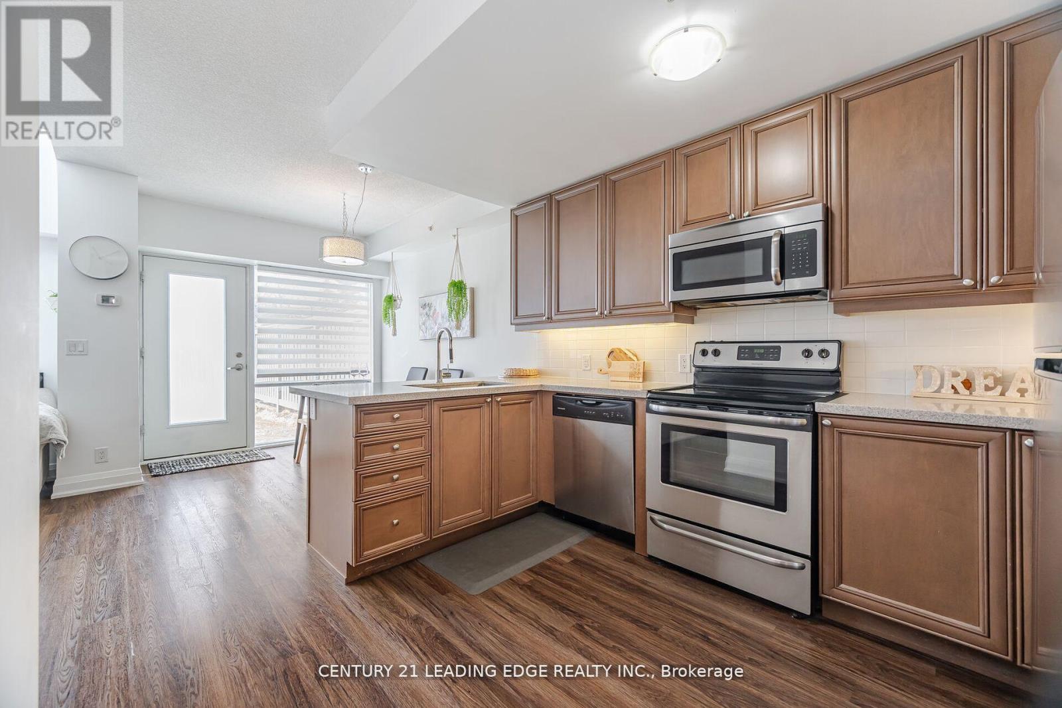108 - 24 Woodstream Boulevard Vaughan, Ontario L4L 8C4
$789,000Maintenance, Common Area Maintenance, Heat, Parking, Water
$685.99 Monthly
Maintenance, Common Area Maintenance, Heat, Parking, Water
$685.99 MonthlyBright and Updated 2-Bedroom, 3-Bathroom Condo Townhouse with Private Terrace!Spacious 2-storey layout featuring an open-concept living and dining area, powder room, kitchen, and versatile den/office on the main floor. Walk out to your large, private terrace perfect for entertaining or relaxing outdoors.Second floor offers two generous bedrooms and two full bathrooms, providing comfort and convenience. Freshly painted and move-in ready.Direct interior access to the condo building and full use of building amenities.Includes 2 premium, side-by-side owned parking spaces in P1 and a private locker located near the parking spots.Fantastic opportunity for first-time buyers, downsizers, or investors.See virtual tour! (id:61852)
Property Details
| MLS® Number | N12218412 |
| Property Type | Single Family |
| Neigbourhood | Woodbridge |
| Community Name | Vaughan Grove |
| CommunityFeatures | Pet Restrictions |
| ParkingSpaceTotal | 2 |
Building
| BathroomTotal | 3 |
| BedroomsAboveGround | 2 |
| BedroomsBelowGround | 1 |
| BedroomsTotal | 3 |
| Amenities | Storage - Locker |
| CoolingType | Central Air Conditioning |
| ExteriorFinish | Brick, Concrete |
| FlooringType | Vinyl |
| HalfBathTotal | 1 |
| HeatingFuel | Natural Gas |
| HeatingType | Forced Air |
| StoriesTotal | 2 |
| SizeInterior | 1000 - 1199 Sqft |
| Type | Row / Townhouse |
Parking
| Underground | |
| Garage |
Land
| Acreage | No |
Rooms
| Level | Type | Length | Width | Dimensions |
|---|---|---|---|---|
| Second Level | Primary Bedroom | 4.8 m | 3.04 m | 4.8 m x 3.04 m |
| Second Level | Bedroom 2 | 3.41 m | 2.52 m | 3.41 m x 2.52 m |
| Main Level | Dining Room | 3.04 m | 3.13 m | 3.04 m x 3.13 m |
| Main Level | Living Room | 3 m | 2.9 m | 3 m x 2.9 m |
| Main Level | Kitchen | 3.1 m | 2.86 m | 3.1 m x 2.86 m |
| Main Level | Office | 2.68 m | 2.13 m | 2.68 m x 2.13 m |
Interested?
Contact us for more information
John Whyte
Broker
18 Wynford Drive #214
Toronto, Ontario M3C 3S2
