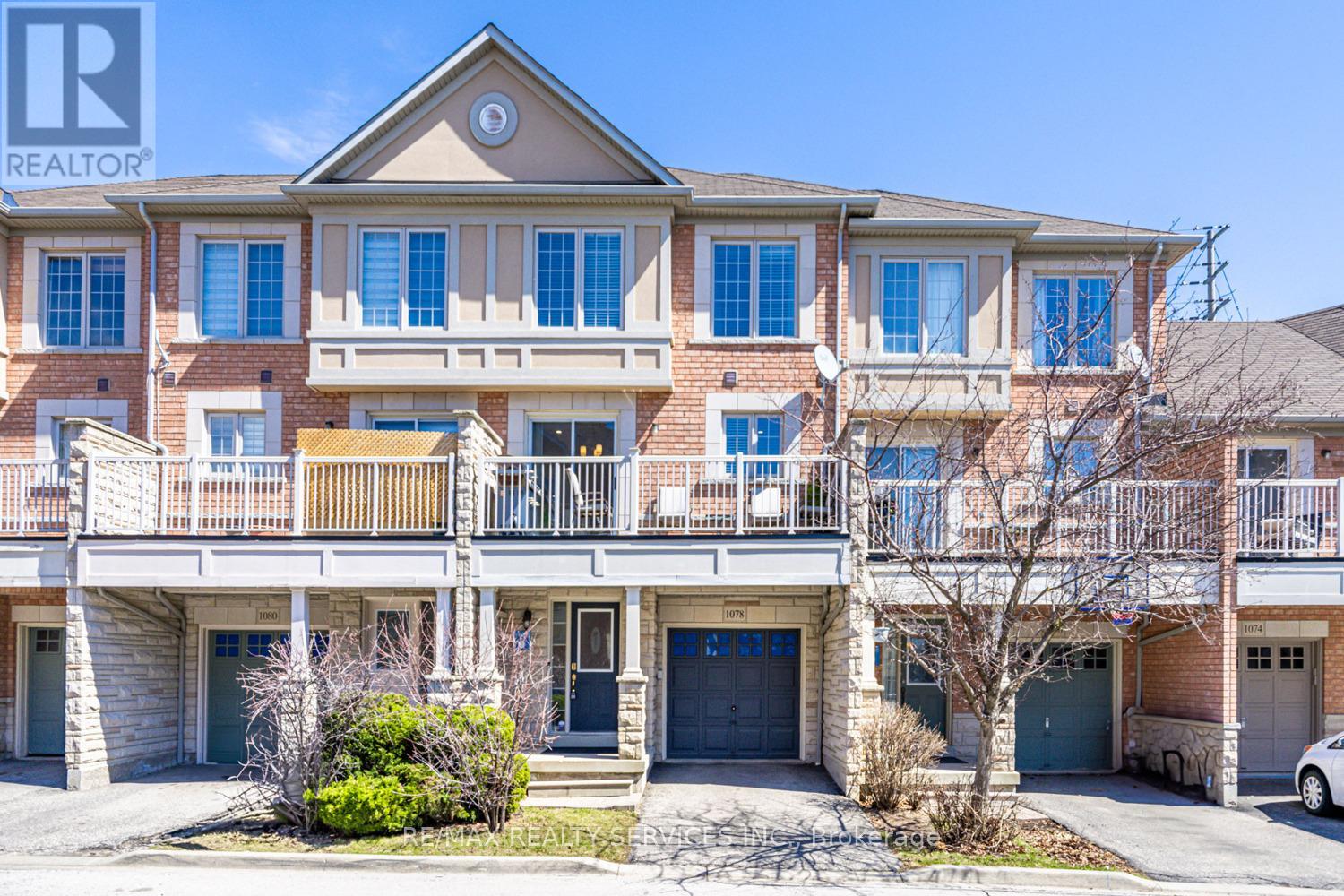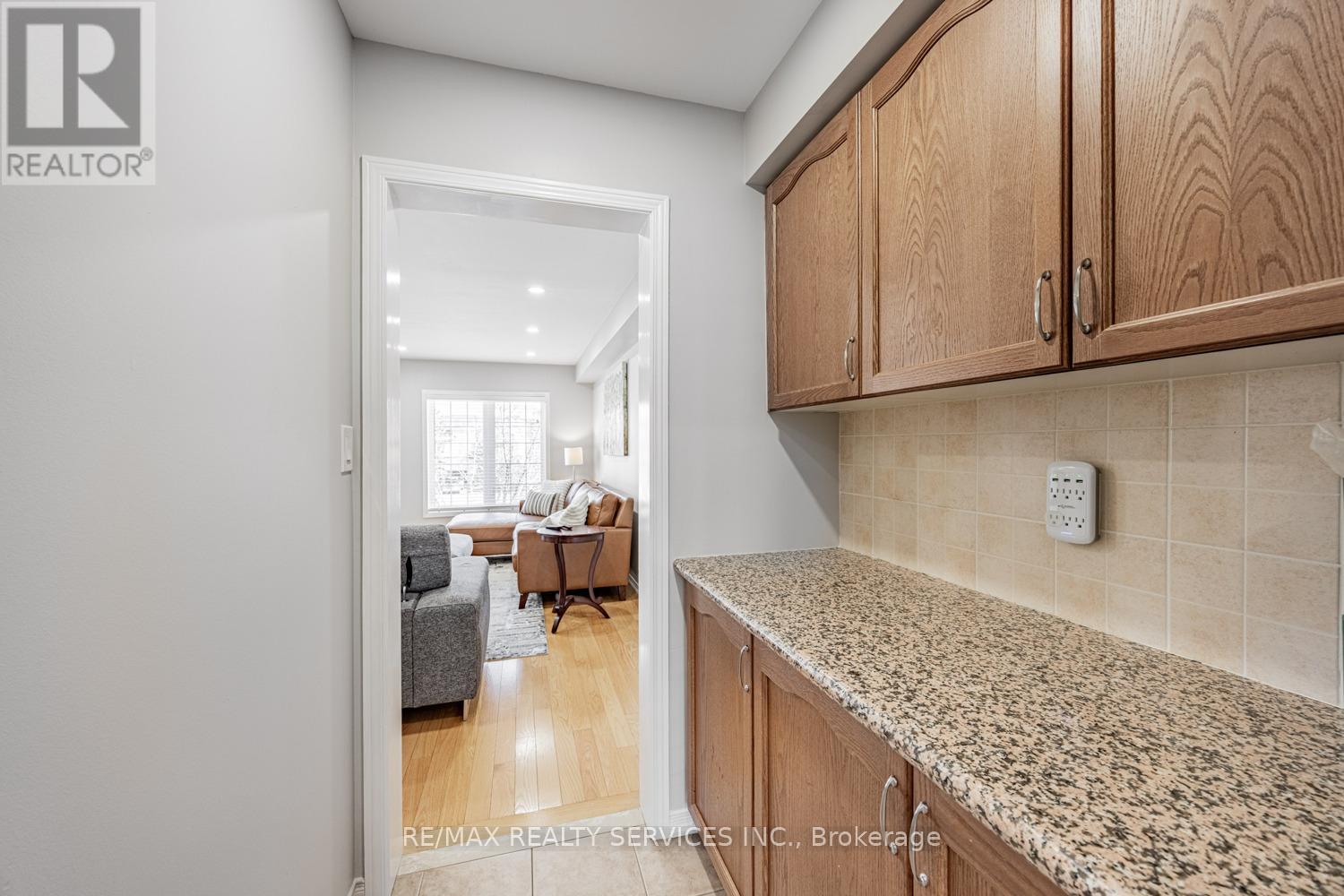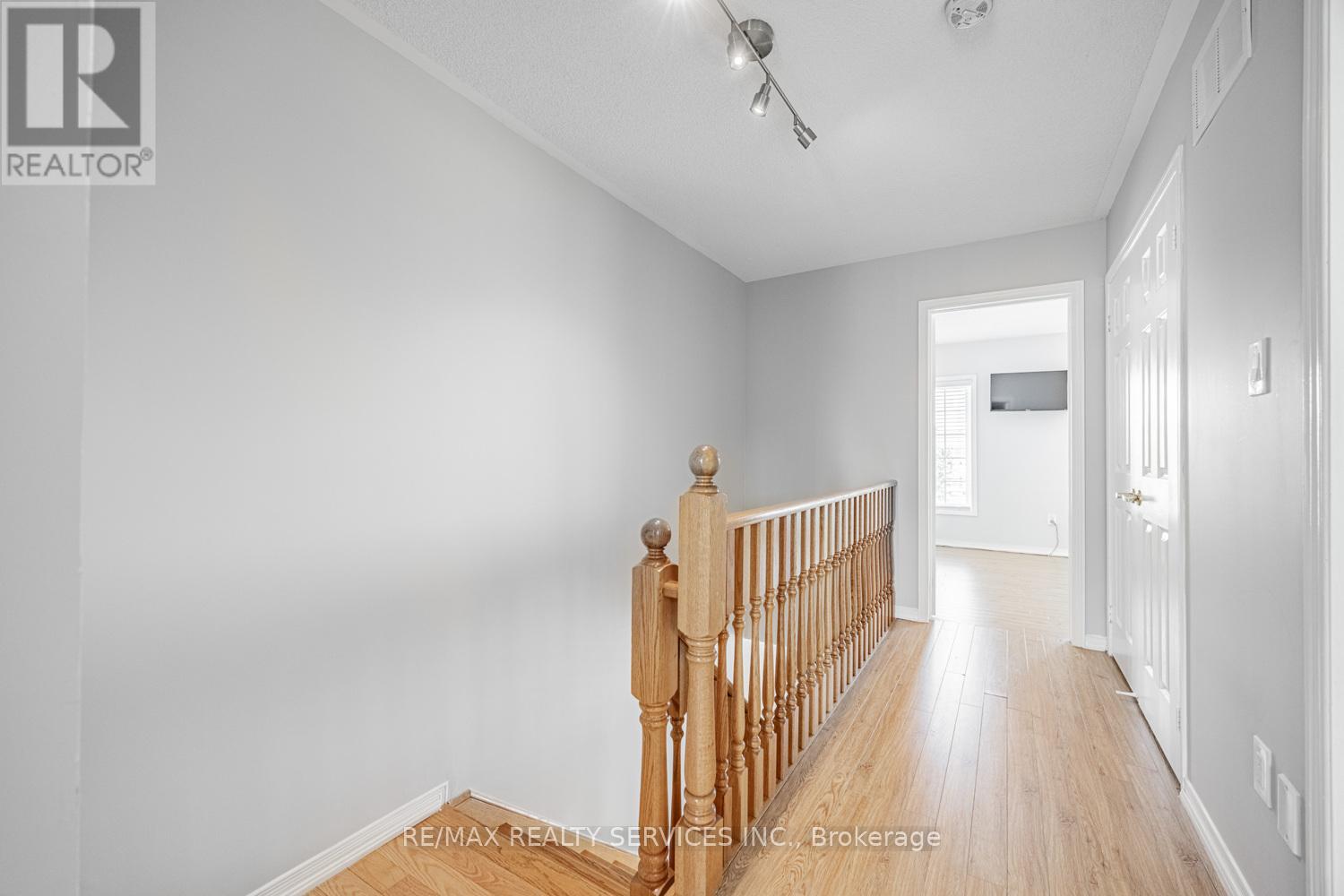1078 Felicity Crescent Mississauga, Ontario L5M 0K8
$850,000
This stunning freehold townhome offers 1,826 sq ft of beautifully finished space above grade, showcasing modern design and exceptional features throughout. The gourmet kitchen is equipped with granite countertops, a breakfast bar, and a stylish backsplash. Enjoy the spacious open-concept living and dining areas, complete with hardwood flooring and a walk-out to the balcony perfect for entertaining. The primary bedroom features a walk-in closet and a luxurious 4-piece ensuite. Located in a highly sought-after neighborhood, this home is within walking distance to top-rated schools and just minutes from major shopping centers, Heartland, GO Transit, and places of worship. Dont miss this incredible opportunity! (id:61852)
Property Details
| MLS® Number | W12195886 |
| Property Type | Single Family |
| Community Name | East Credit |
| AmenitiesNearBy | Golf Nearby, Hospital, Park, Place Of Worship, Public Transit, Schools |
| ParkingSpaceTotal | 2 |
Building
| BathroomTotal | 4 |
| BedroomsAboveGround | 4 |
| BedroomsTotal | 4 |
| Age | 16 To 30 Years |
| Appliances | Dryer, Microwave, Oven, Range, Stove, Washer, Refrigerator |
| BasementDevelopment | Unfinished |
| BasementType | N/a (unfinished) |
| ConstructionStyleAttachment | Attached |
| CoolingType | Central Air Conditioning |
| ExteriorFinish | Brick |
| FireProtection | Alarm System, Monitored Alarm |
| FlooringType | Laminate, Hardwood, Ceramic |
| FoundationType | Poured Concrete |
| HalfBathTotal | 1 |
| HeatingFuel | Natural Gas |
| HeatingType | Forced Air |
| StoriesTotal | 3 |
| SizeInterior | 1500 - 2000 Sqft |
| Type | Row / Townhouse |
| UtilityWater | Municipal Water |
Parking
| Garage |
Land
| Acreage | No |
| LandAmenities | Golf Nearby, Hospital, Park, Place Of Worship, Public Transit, Schools |
| Sewer | Sanitary Sewer |
| SizeDepth | 69 Ft ,2 In |
| SizeFrontage | 19 Ft |
| SizeIrregular | 19 X 69.2 Ft |
| SizeTotalText | 19 X 69.2 Ft |
Rooms
| Level | Type | Length | Width | Dimensions |
|---|---|---|---|---|
| Second Level | Living Room | 5.38 m | 3.45 m | 5.38 m x 3.45 m |
| Second Level | Dining Room | 3.13 m | 1.94 m | 3.13 m x 1.94 m |
| Second Level | Kitchen | 3.32 m | 3.03 m | 3.32 m x 3.03 m |
| Second Level | Eating Area | 3.3 m | 2.01 m | 3.3 m x 2.01 m |
| Third Level | Primary Bedroom | 4.78 m | 3.39 m | 4.78 m x 3.39 m |
| Third Level | Bedroom 2 | 4.17 m | 2.05 m | 4.17 m x 2.05 m |
| Third Level | Bedroom 3 | 3.3 m | 2.62 m | 3.3 m x 2.62 m |
| Main Level | Bedroom | 3.87 m | 2.75 m | 3.87 m x 2.75 m |
Interested?
Contact us for more information
Hamid Ayoubi
Salesperson
10 Kingsbridge Gdn Cir #200
Mississauga, Ontario L5R 3K7

















