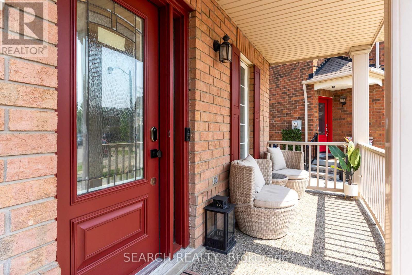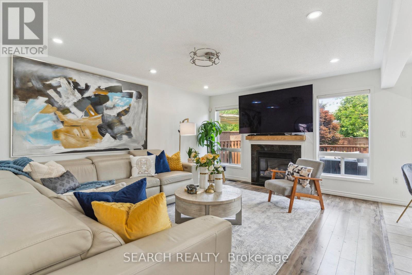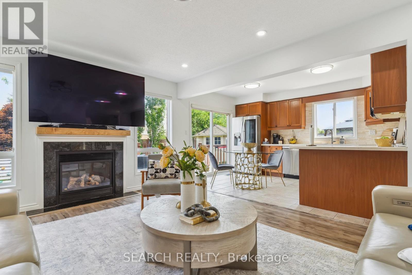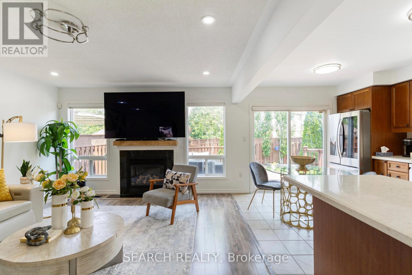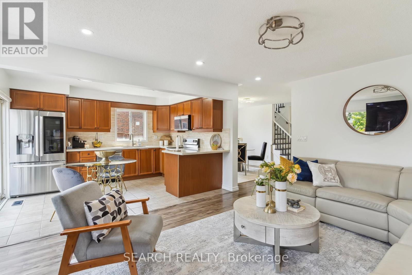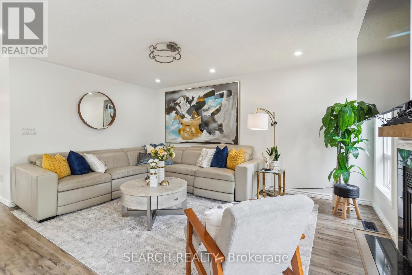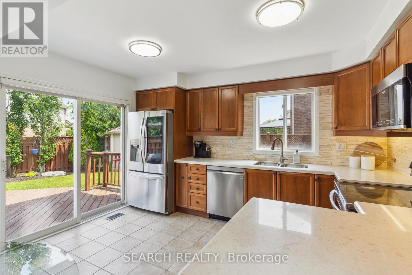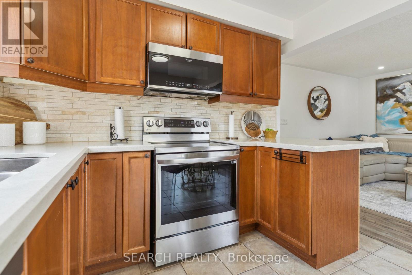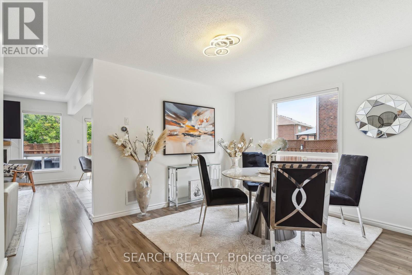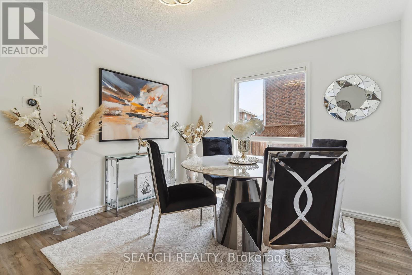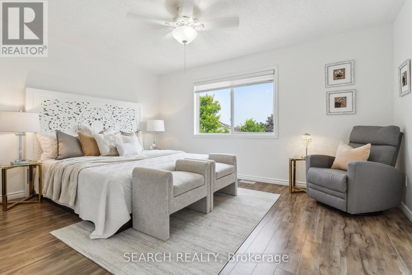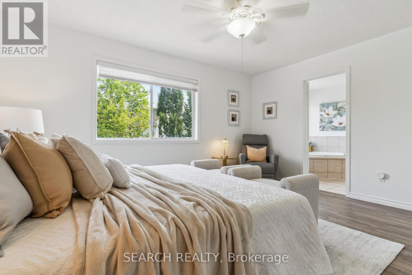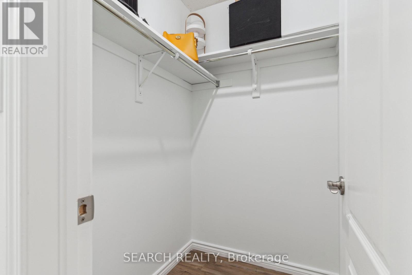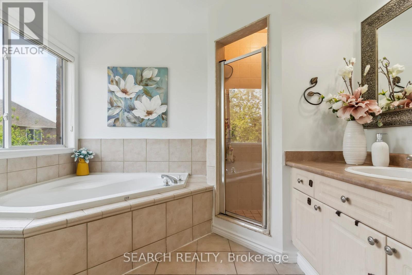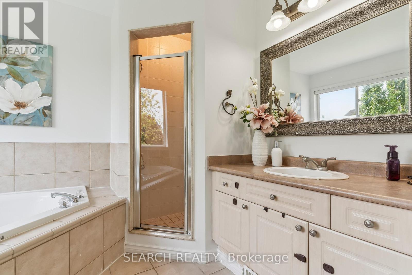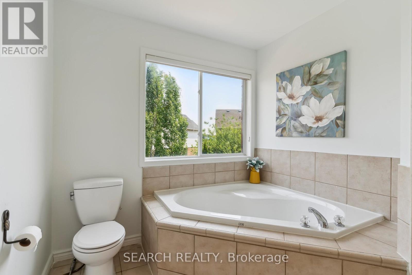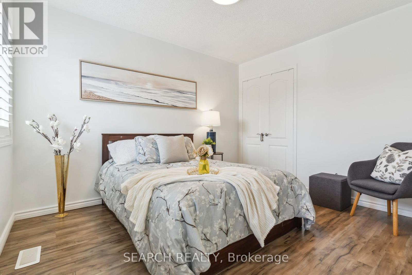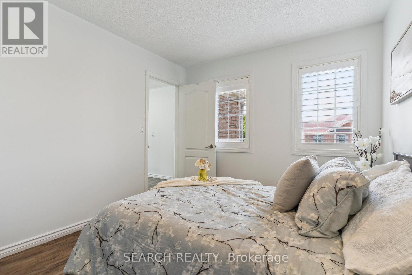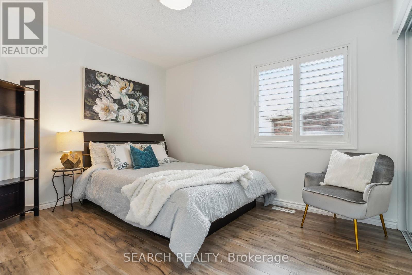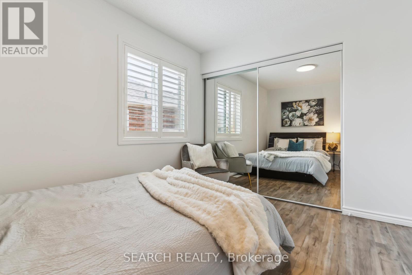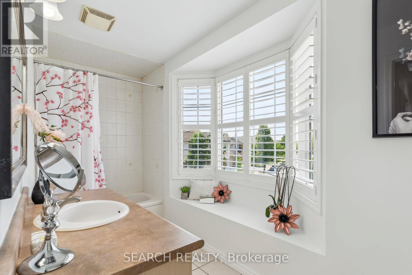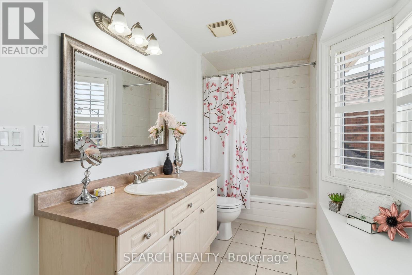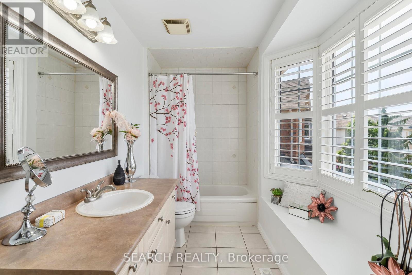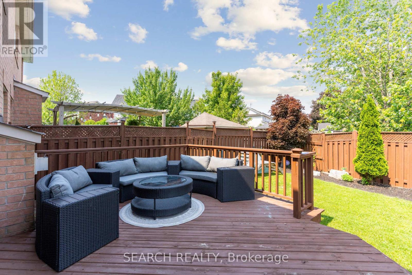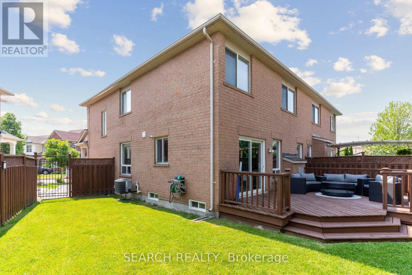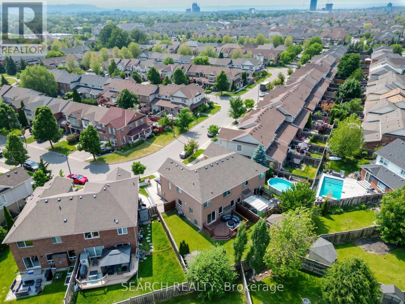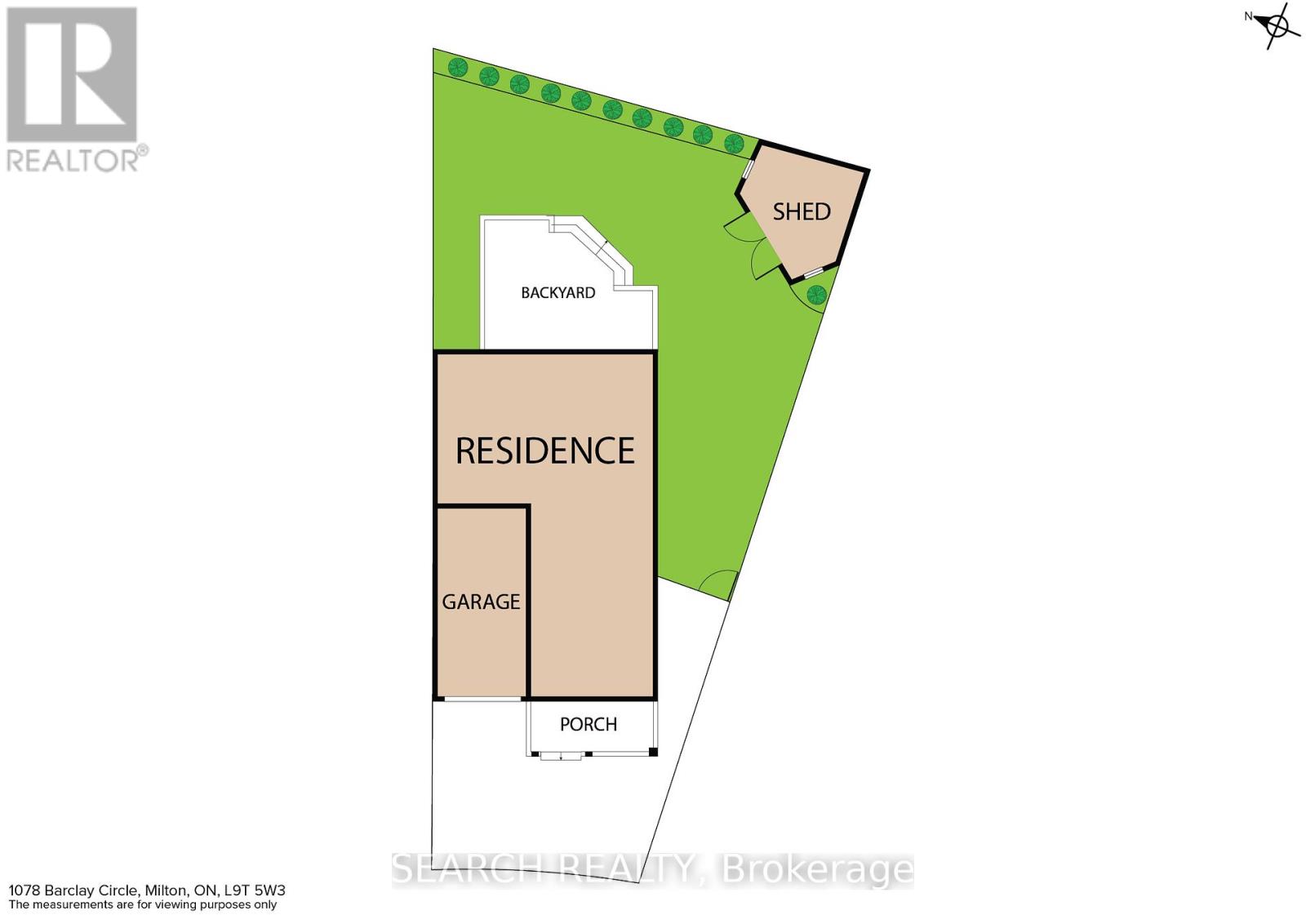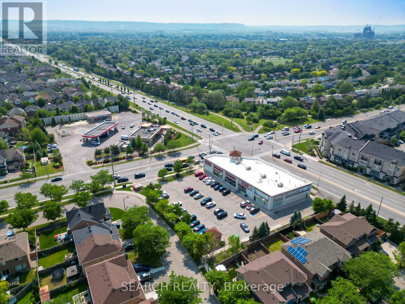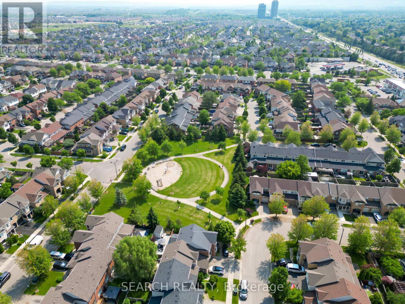1078 Barclay Circle Milton, Ontario L9T 5W3
$949,000
Welcome to 1078 Barclay Circle - a standout semi that lives like a detached, set on a rare pie-shaped lot that widens to 49.95 ft at the rear! This bright and beautifully updated 3-bed, 3-bath home is packed with upgrades: freshly painted in 2025, carpet-free laminate flooring throughout, potlights, quartz kitchen counters, California shutters, a separate dining room, and a cozy gas fireplace anchoring the open-concept main living space. Upstairs, you'll find three spacious bedrooms, including a primary retreat with a private ensuite and walk-in closet, plus two additional bedrooms with large windows and generous closet space. Step outside to an extended driveway with premium interlocking and a huge landscaped backyard with a large deck perfect for summer entertaining. Major mechanical upgrades include newer LG stainless steel appliances, Furnace & AC, EV charging port, and upgraded 250 AMP electrical service. Located just minutes from top-rated schools, golf courses, shopping, transit, and everything Milton has to offer this is your opportunity to own one of the most sought-after semis in town! See Upgrade List Attached! (id:61852)
Property Details
| MLS® Number | W12215444 |
| Property Type | Single Family |
| Community Name | 1023 - BE Beaty |
| Features | Carpet Free |
| ParkingSpaceTotal | 3 |
| Structure | Deck, Porch |
Building
| BathroomTotal | 3 |
| BedroomsAboveGround | 3 |
| BedroomsTotal | 3 |
| Appliances | Garage Door Opener Remote(s), Central Vacuum, Dishwasher, Dryer, Microwave, Hood Fan, Stove, Washer, Window Coverings, Refrigerator |
| BasementType | Full |
| ConstructionStyleAttachment | Semi-detached |
| CoolingType | Central Air Conditioning |
| ExteriorFinish | Brick |
| FireplacePresent | Yes |
| FlooringType | Laminate, Ceramic |
| FoundationType | Concrete |
| HalfBathTotal | 1 |
| HeatingFuel | Natural Gas |
| HeatingType | Forced Air |
| StoriesTotal | 2 |
| SizeInterior | 1500 - 2000 Sqft |
| Type | House |
| UtilityWater | Municipal Water |
Parking
| Attached Garage | |
| Garage |
Land
| Acreage | No |
| LandscapeFeatures | Landscaped |
| Sewer | Sanitary Sewer |
| SizeDepth | 92 Ft ,8 In |
| SizeFrontage | 25 Ft ,8 In |
| SizeIrregular | 25.7 X 92.7 Ft ; Pie Irregular 25.64x92.75x84.82x49.49 |
| SizeTotalText | 25.7 X 92.7 Ft ; Pie Irregular 25.64x92.75x84.82x49.49 |
| ZoningDescription | Residential |
Rooms
| Level | Type | Length | Width | Dimensions |
|---|---|---|---|---|
| Main Level | Dining Room | 2.95 m | 3.2 m | 2.95 m x 3.2 m |
| Main Level | Living Room | 3.1 m | 4.78 m | 3.1 m x 4.78 m |
| Main Level | Kitchen | 3.86 m | 2.95 m | 3.86 m x 2.95 m |
| Main Level | Foyer | 2.49 m | 1.4 m | 2.49 m x 1.4 m |
| Upper Level | Primary Bedroom | 4.98 m | 4.45 m | 4.98 m x 4.45 m |
| Upper Level | Bedroom 2 | 3.61 m | 2.87 m | 3.61 m x 2.87 m |
| Upper Level | Bedroom 3 | 3.51 m | 2.95 m | 3.51 m x 2.95 m |
Utilities
| Cable | Available |
| Electricity | Installed |
| Sewer | Installed |
https://www.realtor.ca/real-estate/28457895/1078-barclay-circle-milton-be-beaty-1023-be-beaty
Interested?
Contact us for more information
Kaushik Satish
Salesperson
5045 Orbitor Drive #200 Building 8
Mississauga, Ontario L4W 4Y4


