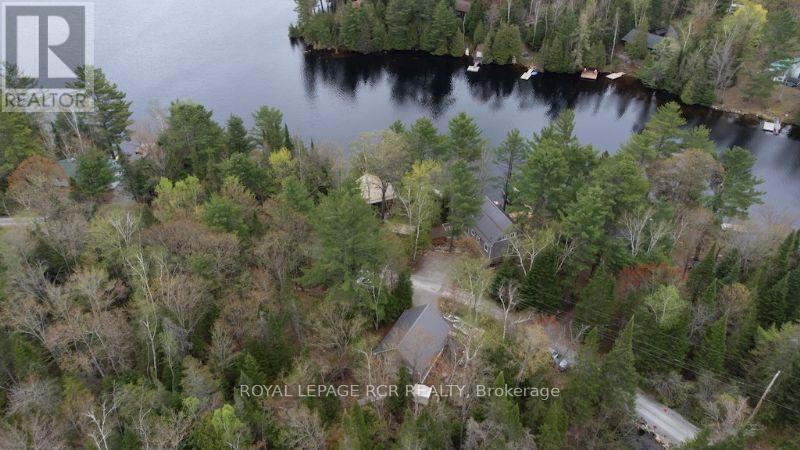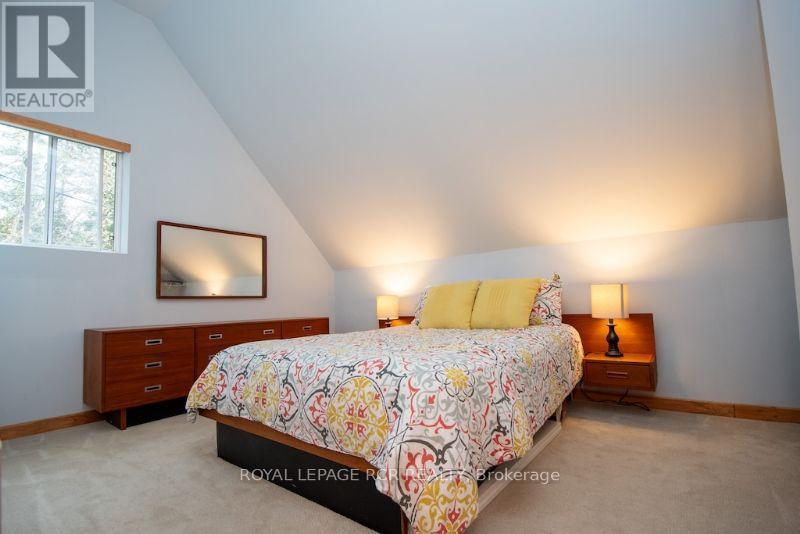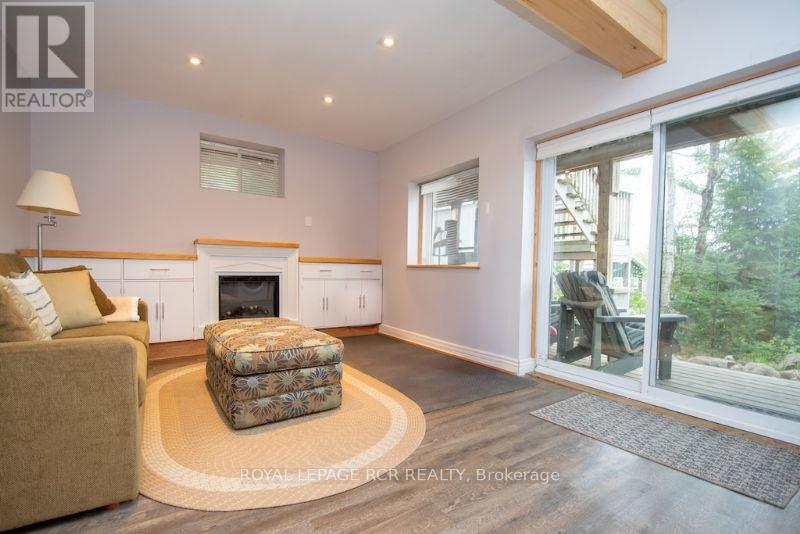1072 Apple Drive Highlands East, Ontario K0M 1R0
$1,049,000
Enjoy a beautiful slice of Canadian calm on the shores of Gooderham Lake. Welcome to your lakeside retreat in the heart of cottage country. Nestled in a quiet, low traffic bay this fully winterized lakeside property offers tranquility and comfort in every season. Pride of ownership is evident in this meticulously cared for 3 + 1 bedroom, 2 bathroom home, thoughtfully designed providing ample space for family and guests. The primary bedroom features its own private lakefront deck, a serene spot to unwind with uninterrupted views of the lake. Enjoy multiple walk outs including a cozy screened-in porch overlooking the lake, perfect for morning coffee or an evening sunset. The deep water off the dock is ideal for swimming and boating, while the outdoor hot tub on the lower-level walkout adds a touch of luxury to your lakeside lifestyle. Inside, cozy up to 2 fireplaces during the cooler months, creating the perfect ambiance for a peaceful winter retreat. Enjoy an outside firepit for those evening bonfires. The Generlink & generator will come in handy if the power goes out. A detached double garage with additional workshop space provides plenty of room for tools, toys or storage. Accessible year-round via a well-maintained private road, this property offers the best of both worlds - seclusion and convenience. Only a 18 minute drive to Haliburton or 4 minute drive to Gooderham. Or choose to boat to Gooderham's public dock. Whether you're seeking a weekend getaway, a family haven, or a full-time home surrounded by nature, this Gooderham gem is ready to welcome you. (id:61852)
Property Details
| MLS® Number | X12151250 |
| Property Type | Single Family |
| Community Name | Glamorgan |
| CommunityFeatures | Fishing |
| Easement | Unknown |
| Features | Wooded Area, Sloping |
| ParkingSpaceTotal | 6 |
| Structure | Deck, Shed, Dock |
| ViewType | View Of Water, Direct Water View, Unobstructed Water View |
| WaterFrontType | Waterfront |
Building
| BathroomTotal | 2 |
| BedroomsAboveGround | 3 |
| BedroomsBelowGround | 1 |
| BedroomsTotal | 4 |
| Age | 16 To 30 Years |
| Amenities | Fireplace(s) |
| Appliances | Hot Tub, Water Heater, Dishwasher, Dryer, Garage Door Opener, Microwave, Oven, Stove, Washer, Refrigerator |
| BasementDevelopment | Finished |
| BasementFeatures | Walk Out |
| BasementType | Full (finished) |
| ConstructionStyleAttachment | Detached |
| ExteriorFinish | Stone, Vinyl Siding |
| FireplacePresent | Yes |
| FireplaceTotal | 2 |
| FoundationType | Block |
| HalfBathTotal | 1 |
| HeatingFuel | Electric |
| HeatingType | Other |
| StoriesTotal | 2 |
| SizeInterior | 1100 - 1500 Sqft |
| Type | House |
| UtilityWater | Lake/river Water Intake |
Parking
| Detached Garage | |
| Garage |
Land
| AccessType | Year-round Access, Private Docking |
| Acreage | No |
| Sewer | Septic System |
| SizeDepth | 279 Ft ,3 In |
| SizeFrontage | 107 Ft |
| SizeIrregular | 107 X 279.3 Ft ; 279.26' East, 314.06' West, 89.93' North |
| SizeTotalText | 107 X 279.3 Ft ; 279.26' East, 314.06' West, 89.93' North |
Rooms
| Level | Type | Length | Width | Dimensions |
|---|---|---|---|---|
| Second Level | Primary Bedroom | 4.29 m | 3.68 m | 4.29 m x 3.68 m |
| Second Level | Bedroom 2 | 3.78 m | 3.2 m | 3.78 m x 3.2 m |
| Second Level | Bedroom 3 | 3.65 m | 2.74 m | 3.65 m x 2.74 m |
| Basement | Family Room | 4.87 m | 3.84 m | 4.87 m x 3.84 m |
| Basement | Bedroom 4 | 3.29 m | 2.16 m | 3.29 m x 2.16 m |
| Basement | Utility Room | 6.7 m | 1.82 m | 6.7 m x 1.82 m |
| Ground Level | Living Room | 8.23 m | 7.01 m | 8.23 m x 7.01 m |
| Ground Level | Dining Room | 8.23 m | 7.01 m | 8.23 m x 7.01 m |
| Ground Level | Kitchen | 8.23 m | 7.01 m | 8.23 m x 7.01 m |
Utilities
| Wireless | Available |
| Electricity Connected | Connected |
https://www.realtor.ca/real-estate/28318946/1072-apple-drive-highlands-east-glamorgan-glamorgan
Interested?
Contact us for more information
Irene Mccool
Salesperson
12612 Highway 50, Ste. 1
Bolton, Ontario L7E 1T6

























