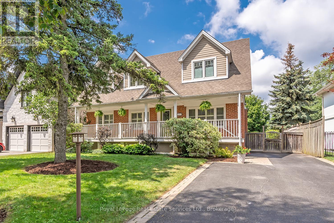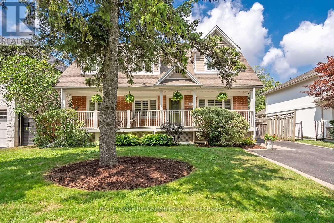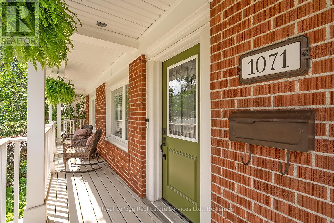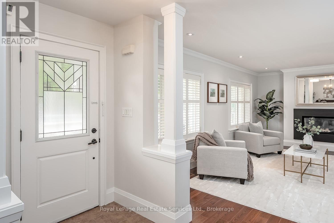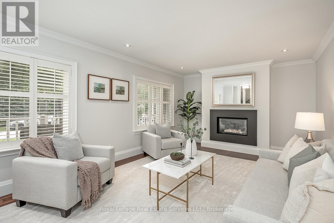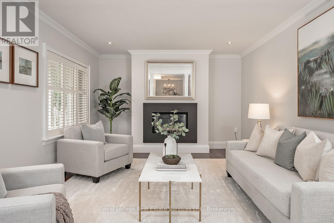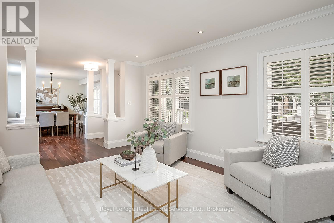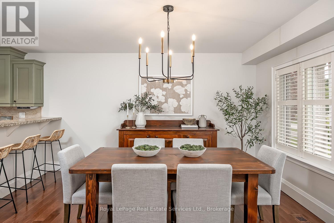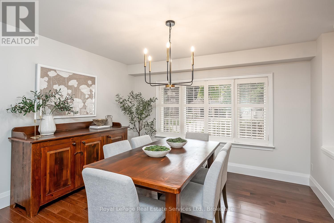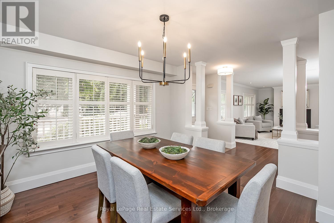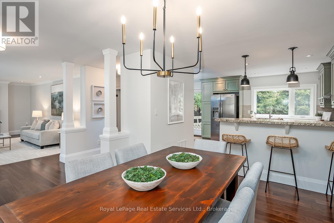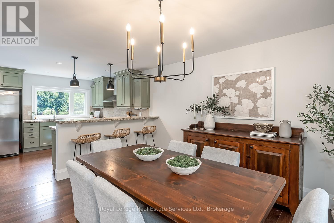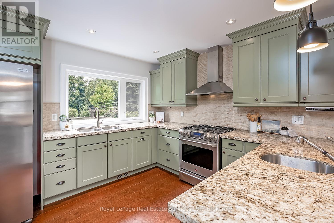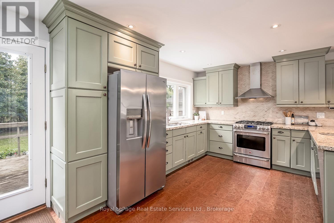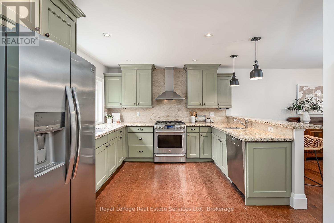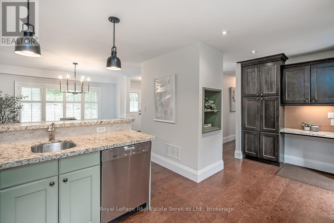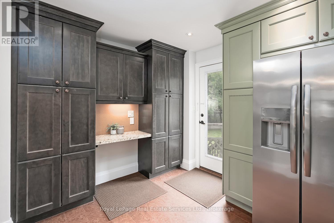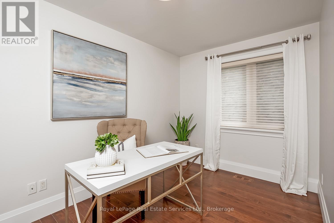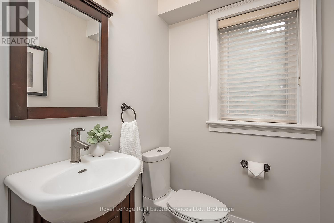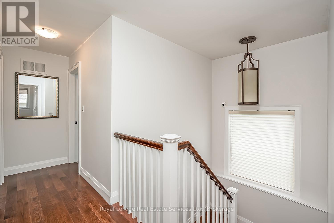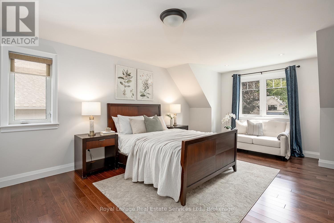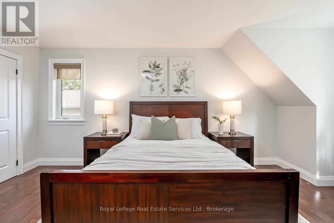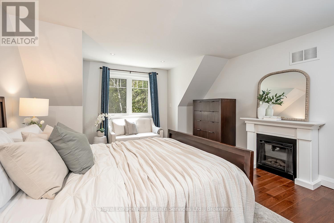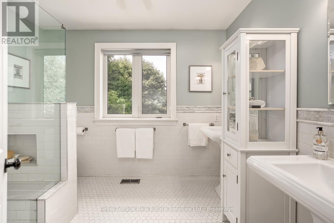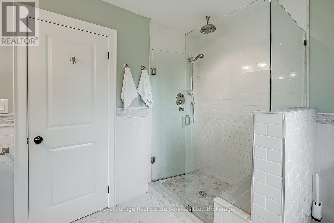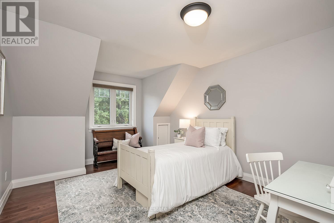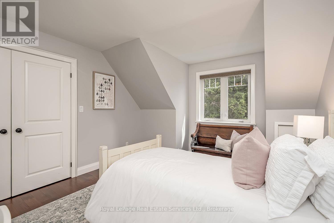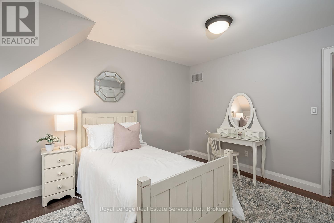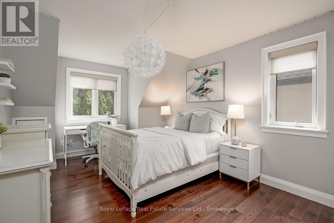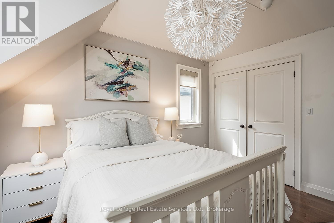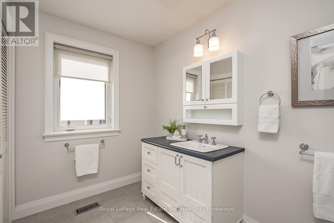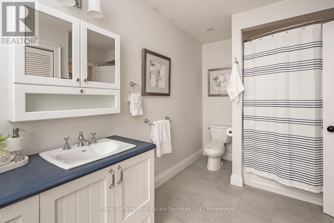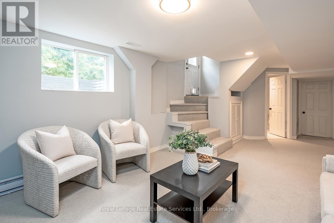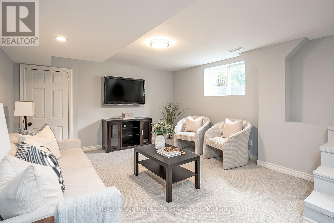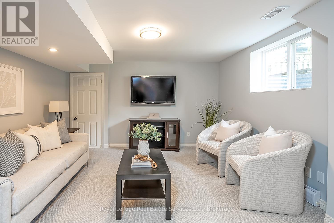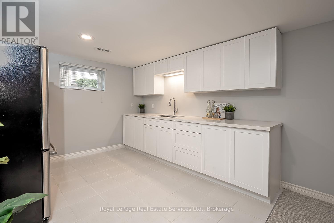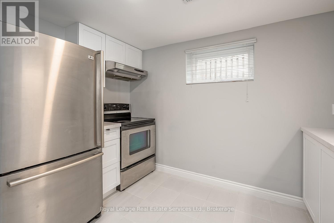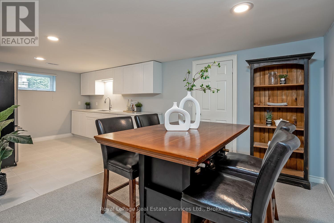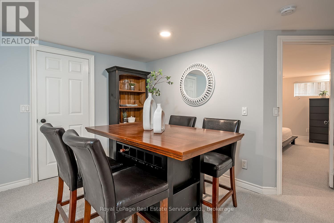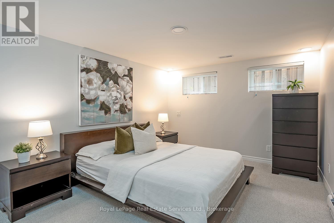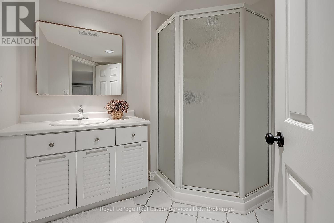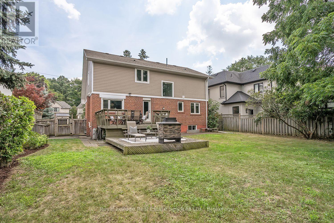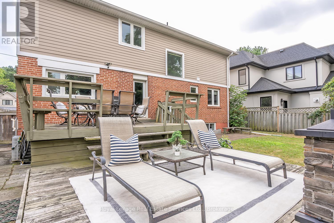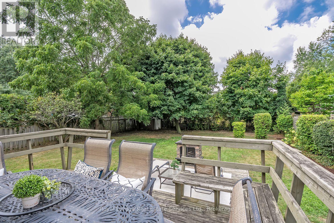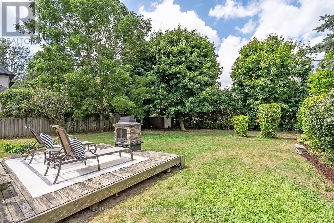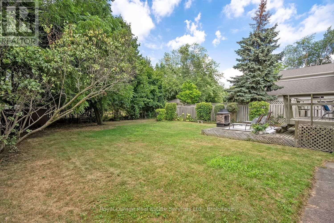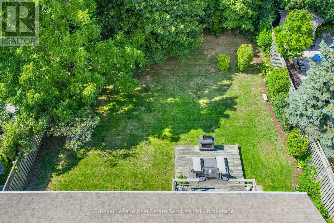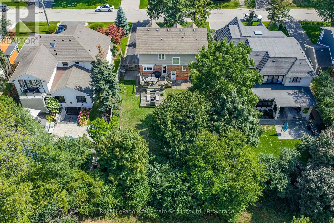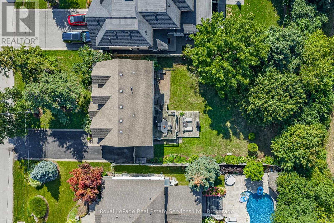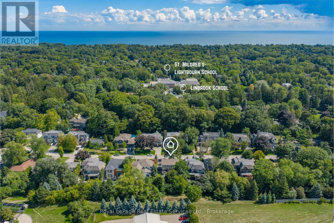1071 Melvin Avenue Oakville, Ontario L6J 2V8
$2,249,000
Wow! Beautiful Custom Build in Southeast Oakville with over 3,200 sq.ft of Total Living Space. This Fantastic Quality 2Storey Home offers a versatile Layout with an optional main floor bedroom, total 4+1 Bedrooms. The Main Level Features a Bright and Inviting Living Room with a Gas Fireplace, a Formal Dining Room, and a Gourmet Kitchen with SS appliances, Granite Counters, Breakfast bar, Large Pantry with Coffee Nook, and Direct Access to the Deck and Tranquil Backyard - Perfect for Entertaining. A Versatile Main-floor Bedroom/office, Den, and Powder Room Complete this Level. Upstairs, the Spacious Primary Suite Boasts a 4-piece Ensuite with Oversized Walk-in Shower, Double Sink & Carrara Marble Tiling and a Luxurious Walk-in closet. Two Additional Bedrooms share a Large 4-piece Bathroom, With the Added Convenience of an Upper-Level Laundry. The Fully Finished Lower Level Offers a Bright Suite with a Generous Bedroom, Newly Renovated Kitchen, S/S Appliances, Dining area, 3-piece Bath, and Separate Laundry- Ideal for in-laws, a Nanny Suite, or Income Potential. Set on a Private Lot Backing onto Mature Trees and Greenspace, this Home is just Minutes from Downtown Oakville, Lake Ontario, and Top-ranked Schools including St. Mildreds, Linbrook, Oakville Trafalgar, EJ James, Maple Grove, and New Central. Easy Access to Highways and the GO station. Endless Possibilities for Future Development .This is a Rare Opportunity not to be Missed! (id:61852)
Property Details
| MLS® Number | W12426526 |
| Property Type | Single Family |
| Community Name | 1013 - OO Old Oakville |
| AmenitiesNearBy | Marina, Park |
| CommunityFeatures | Community Centre |
| EquipmentType | Water Heater |
| Features | Flat Site, Sump Pump, In-law Suite |
| ParkingSpaceTotal | 6 |
| RentalEquipmentType | Water Heater |
| Structure | Deck, Porch, Patio(s), Shed |
Building
| BathroomTotal | 4 |
| BedroomsAboveGround | 4 |
| BedroomsBelowGround | 1 |
| BedroomsTotal | 5 |
| Age | 51 To 99 Years |
| Amenities | Fireplace(s) |
| Appliances | Water Heater, All, Dishwasher, Dryer, Stove, Washer, Window Coverings, Refrigerator |
| BasementDevelopment | Finished |
| BasementFeatures | Separate Entrance |
| BasementType | N/a (finished), N/a |
| ConstructionStyleAttachment | Detached |
| CoolingType | Central Air Conditioning |
| ExteriorFinish | Brick, Wood |
| FireProtection | Smoke Detectors |
| FireplacePresent | Yes |
| FireplaceTotal | 1 |
| FlooringType | Hardwood |
| FoundationType | Block |
| HalfBathTotal | 1 |
| HeatingFuel | Natural Gas |
| HeatingType | Forced Air |
| StoriesTotal | 2 |
| SizeInterior | 2000 - 2500 Sqft |
| Type | House |
| UtilityWater | Municipal Water |
Parking
| No Garage |
Land
| Acreage | No |
| FenceType | Fully Fenced, Fenced Yard |
| LandAmenities | Marina, Park |
| LandscapeFeatures | Landscaped |
| Sewer | Sanitary Sewer |
| SizeDepth | 137 Ft |
| SizeFrontage | 60 Ft |
| SizeIrregular | 60 X 137 Ft |
| SizeTotalText | 60 X 137 Ft |
| SurfaceWater | Lake/pond |
| ZoningDescription | Rl2-0 |
Rooms
| Level | Type | Length | Width | Dimensions |
|---|---|---|---|---|
| Second Level | Bathroom | 3.96 m | 2.49 m | 3.96 m x 2.49 m |
| Second Level | Primary Bedroom | 5.64 m | 4.17 m | 5.64 m x 4.17 m |
| Second Level | Bathroom | 3.05 m | 2.49 m | 3.05 m x 2.49 m |
| Second Level | Bedroom | 4.45 m | 3.56 m | 4.45 m x 3.56 m |
| Second Level | Bedroom | 3.96 m | 2.49 m | 3.96 m x 2.49 m |
| Lower Level | Recreational, Games Room | 4.83 m | 3.91 m | 4.83 m x 3.91 m |
| Lower Level | Kitchen | 3.43 m | 3.25 m | 3.43 m x 3.25 m |
| Lower Level | Dining Room | 3.25 m | 3 m | 3.25 m x 3 m |
| Lower Level | Bedroom | 4.14 m | 3.23 m | 4.14 m x 3.23 m |
| Lower Level | Laundry Room | 4.06 m | 3.35 m | 4.06 m x 3.35 m |
| Lower Level | Bathroom | 2.49 m | 2.41 m | 2.49 m x 2.41 m |
| Main Level | Foyer | 4.8 m | 1.35 m | 4.8 m x 1.35 m |
| Main Level | Living Room | 5.89 m | 3.68 m | 5.89 m x 3.68 m |
| Main Level | Dining Room | 3.99 m | 3.81 m | 3.99 m x 3.81 m |
| Main Level | Kitchen | 5.49 m | 3.71 m | 5.49 m x 3.71 m |
| Main Level | Bedroom | 3.78 m | 2.39 m | 3.78 m x 2.39 m |
| Main Level | Bathroom | 2.74 m | 1.32 m | 2.74 m x 1.32 m |
Interested?
Contact us for more information
Lesley Kennedy
Salesperson
326 Lakeshore Rd E
Oakville, Ontario L6J 1J6
Stephanie Kennedy
Salesperson
326 Lakeshore Rd E
Oakville, Ontario L6J 1J6
Rebecca Jones
Salesperson
326 Lakeshore Rd E
Oakville, Ontario L6J 1J6
