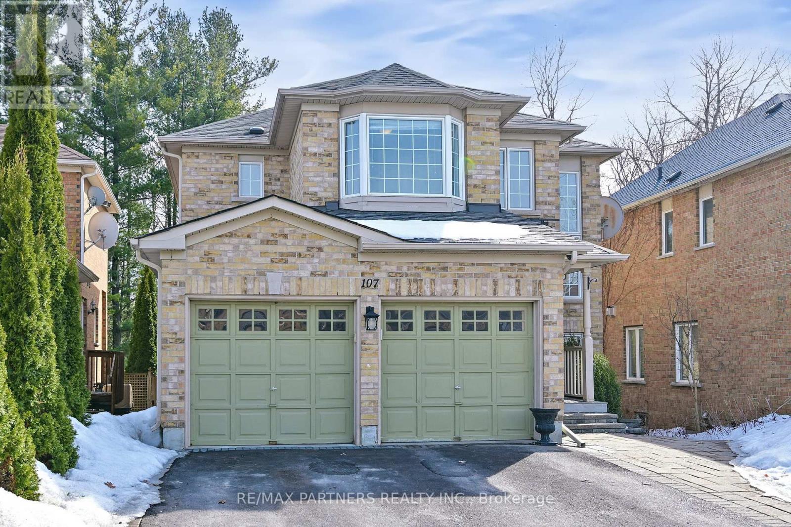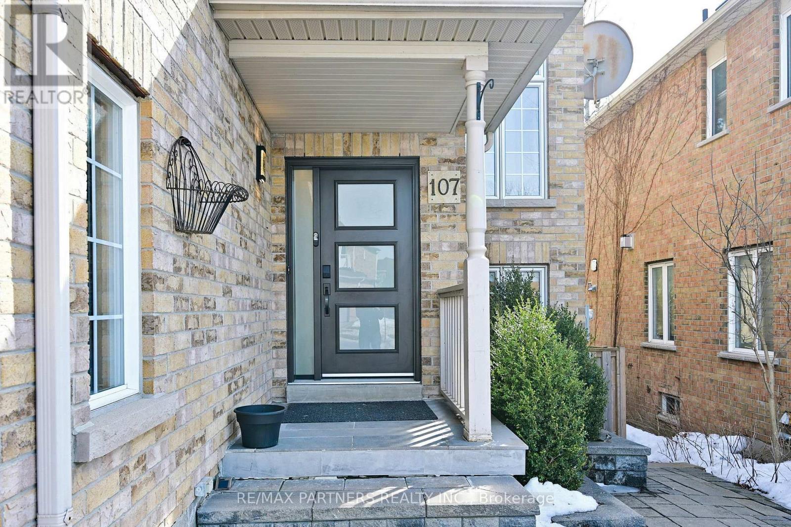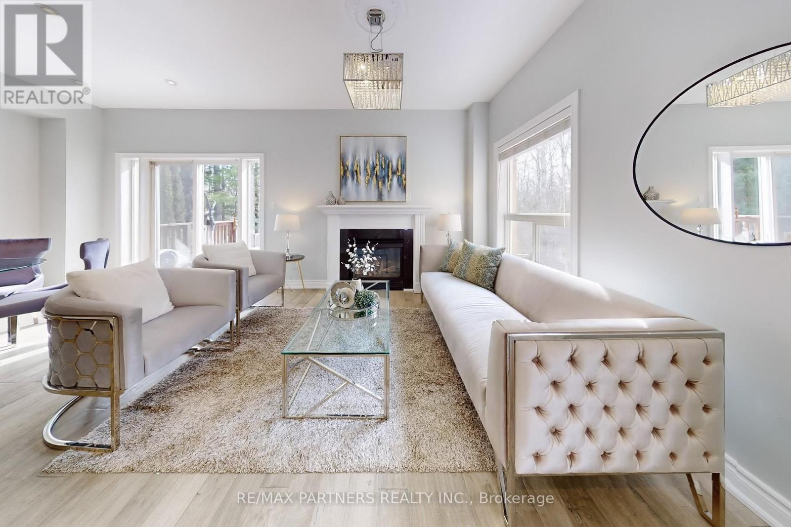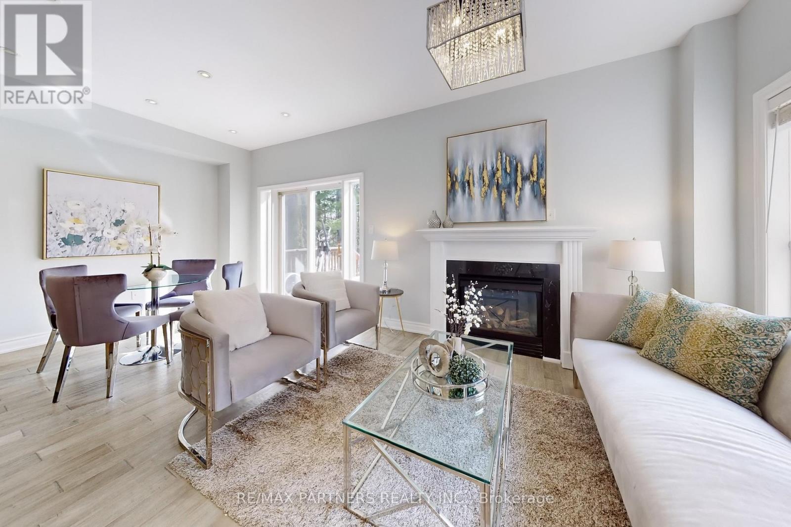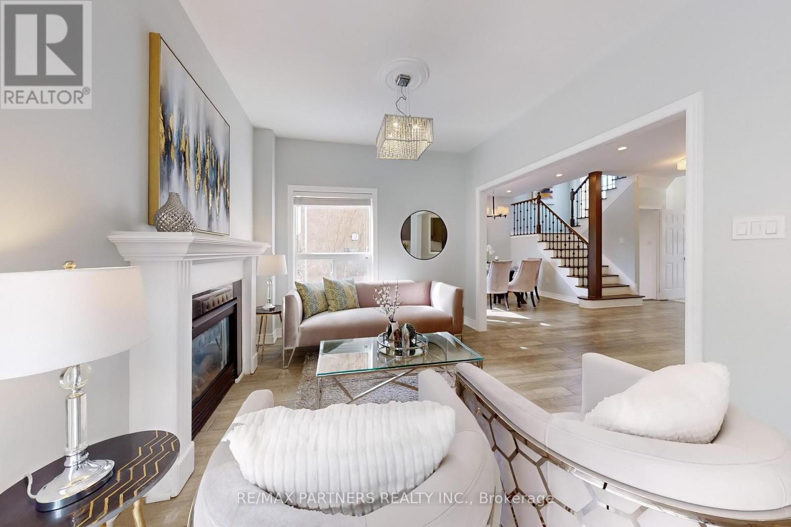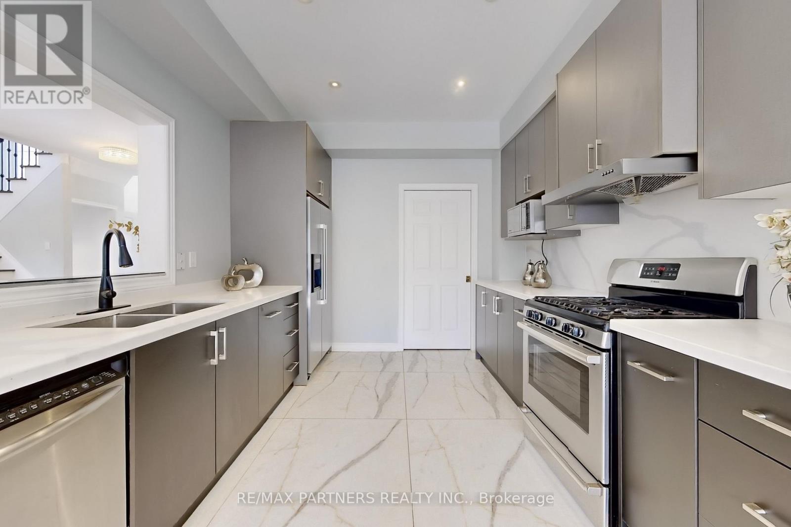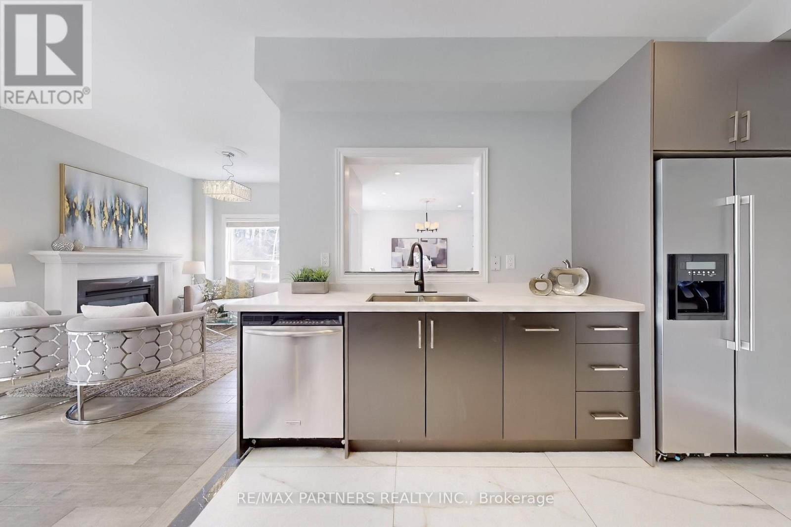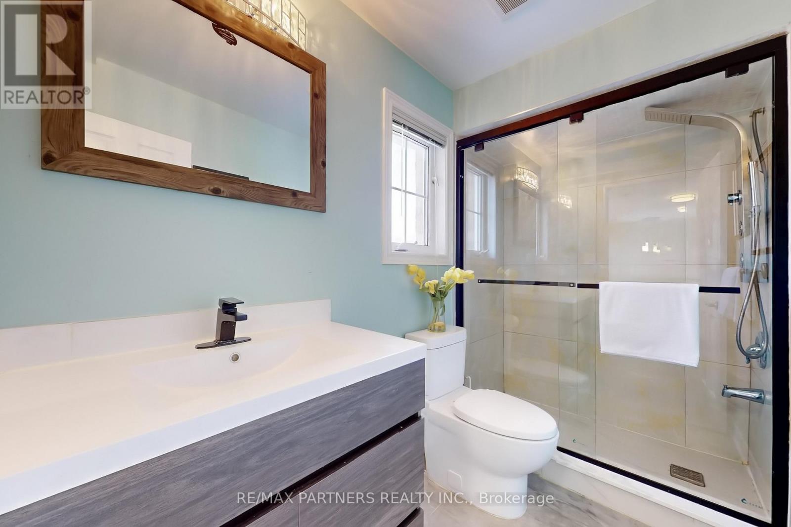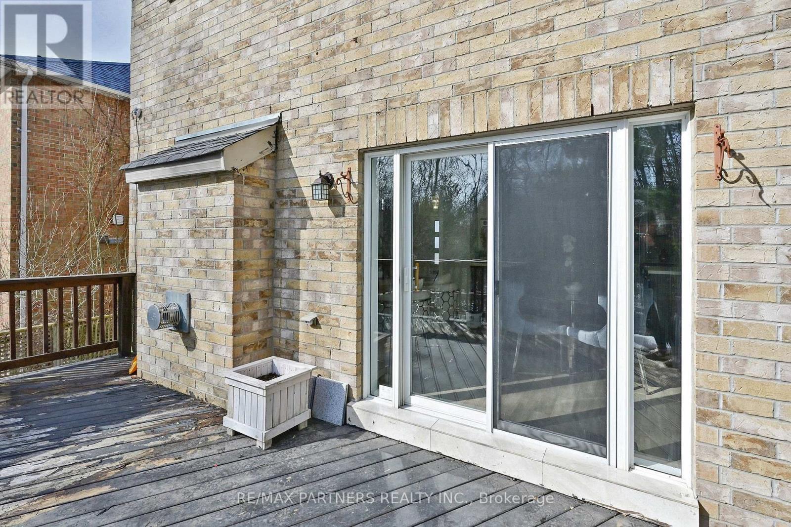107 Worthington Avenue Richmond Hill, Ontario L4E 3Z6
$1,449,000
Exquisite 4-bedroom detached home in the highly sought-after Oak Ridges Lake Wilcox community. Enjoy breathtaking ravine views and a clear, serene outlook. The main floor features 9-foot ceilings, while the entire home boasts newly renovated kitchen and bathrooms. With engineered hardwood floors throughout, this home exudes elegance and style. The walk-out basement includes two additional bedrooms. Ideally located just minutes from the lake, schools, parks, public transit, and the Oak Ridges Community Centre. (id:61852)
Open House
This property has open houses!
2:00 pm
Ends at:5:00 pm
Property Details
| MLS® Number | N12023561 |
| Property Type | Single Family |
| Neigbourhood | Oak Ridges |
| Community Name | Oak Ridges Lake Wilcox |
| ParkingSpaceTotal | 5 |
Building
| BathroomTotal | 4 |
| BedroomsAboveGround | 4 |
| BedroomsBelowGround | 2 |
| BedroomsTotal | 6 |
| Appliances | Dishwasher, Dryer, Garage Door Opener, Stove, Washer, Refrigerator |
| BasementDevelopment | Finished |
| BasementFeatures | Walk Out |
| BasementType | N/a (finished) |
| ConstructionStyleAttachment | Detached |
| CoolingType | Central Air Conditioning |
| ExteriorFinish | Brick |
| FireplacePresent | Yes |
| FoundationType | Unknown |
| HalfBathTotal | 1 |
| HeatingFuel | Natural Gas |
| HeatingType | Forced Air |
| StoriesTotal | 2 |
| SizeInterior | 1500 - 2000 Sqft |
| Type | House |
| UtilityWater | Municipal Water |
Parking
| Attached Garage | |
| Garage |
Land
| Acreage | No |
| Sewer | Sanitary Sewer |
| SizeDepth | 109 Ft |
| SizeFrontage | 38 Ft ,10 In |
| SizeIrregular | 38.9 X 109 Ft |
| SizeTotalText | 38.9 X 109 Ft |
Rooms
| Level | Type | Length | Width | Dimensions |
|---|---|---|---|---|
| Second Level | Primary Bedroom | 4.08 m | 3.94 m | 4.08 m x 3.94 m |
| Second Level | Bedroom 2 | 3.37 m | 3.07 m | 3.37 m x 3.07 m |
| Second Level | Bedroom 3 | 3.24 m | 3.12 m | 3.24 m x 3.12 m |
| Second Level | Bedroom 4 | 3.1 m | 2.73 m | 3.1 m x 2.73 m |
| Basement | Bedroom 2 | Measurements not available | ||
| Basement | Kitchen | Measurements not available | ||
| Basement | Bedroom | Measurements not available | ||
| Ground Level | Living Room | 3.76 m | 2.74 m | 3.76 m x 2.74 m |
| Ground Level | Family Room | 3.1 m | 3.1 m | 3.1 m x 3.1 m |
| Ground Level | Dining Room | 3.04 m | 2.87 m | 3.04 m x 2.87 m |
| Ground Level | Kitchen | 3.46 m | 3.03 m | 3.46 m x 3.03 m |
| Ground Level | Eating Area | 3.1 m | 3.03 m | 3.1 m x 3.03 m |
Interested?
Contact us for more information
Jason Yu
Broker
550 Highway 7 East Unit 103
Richmond Hill, Ontario L4B 3Z4
