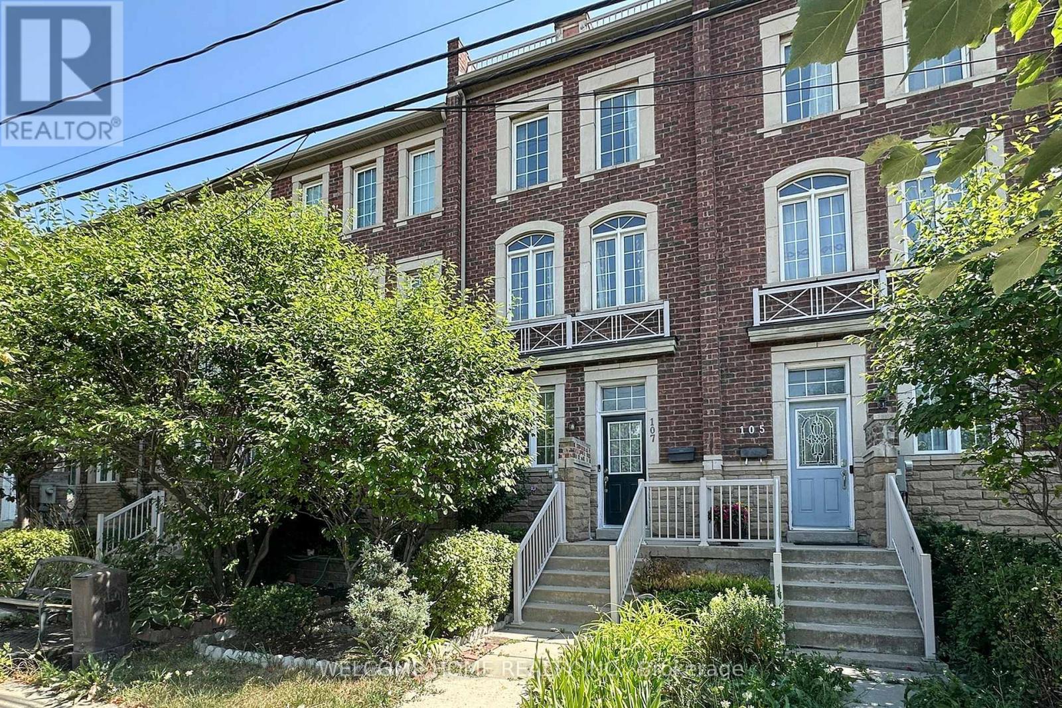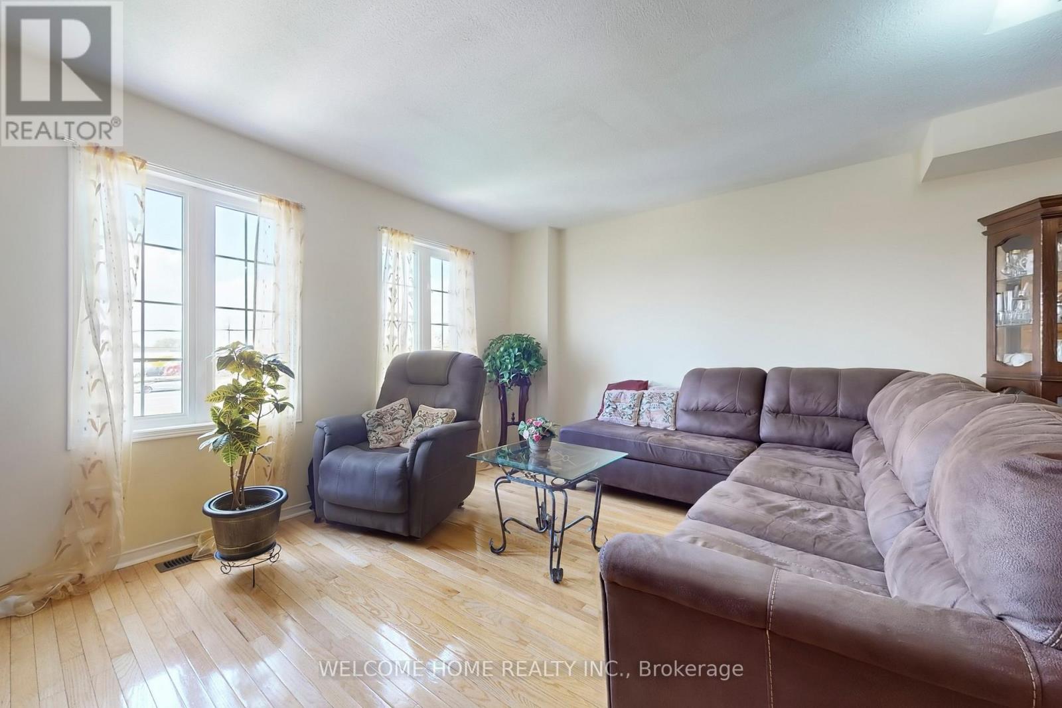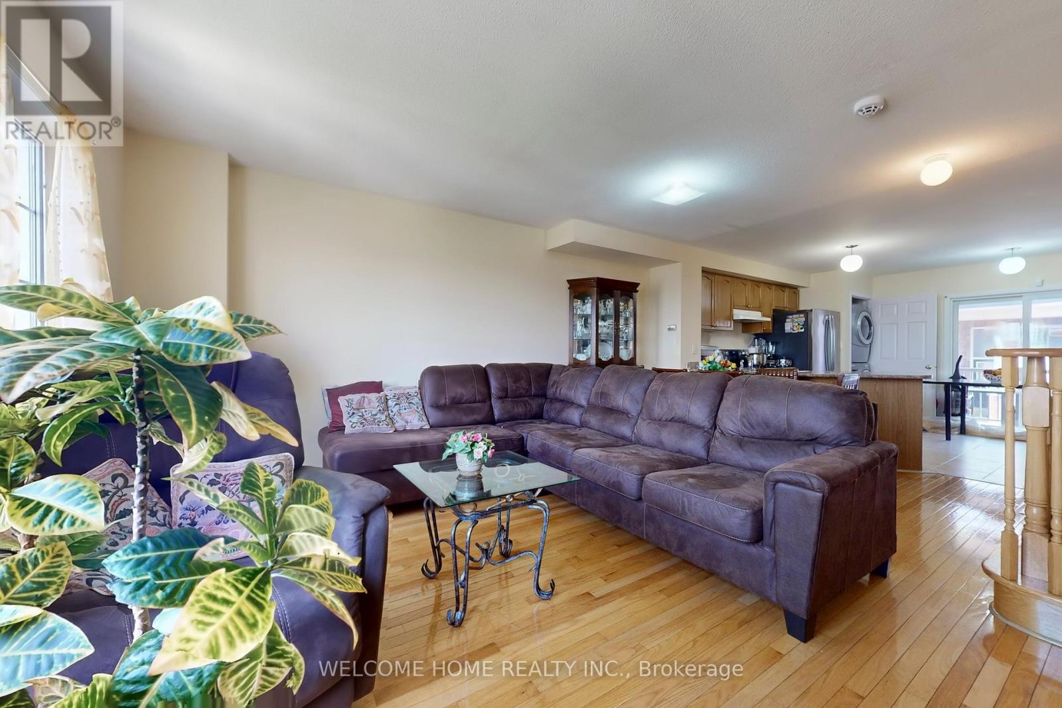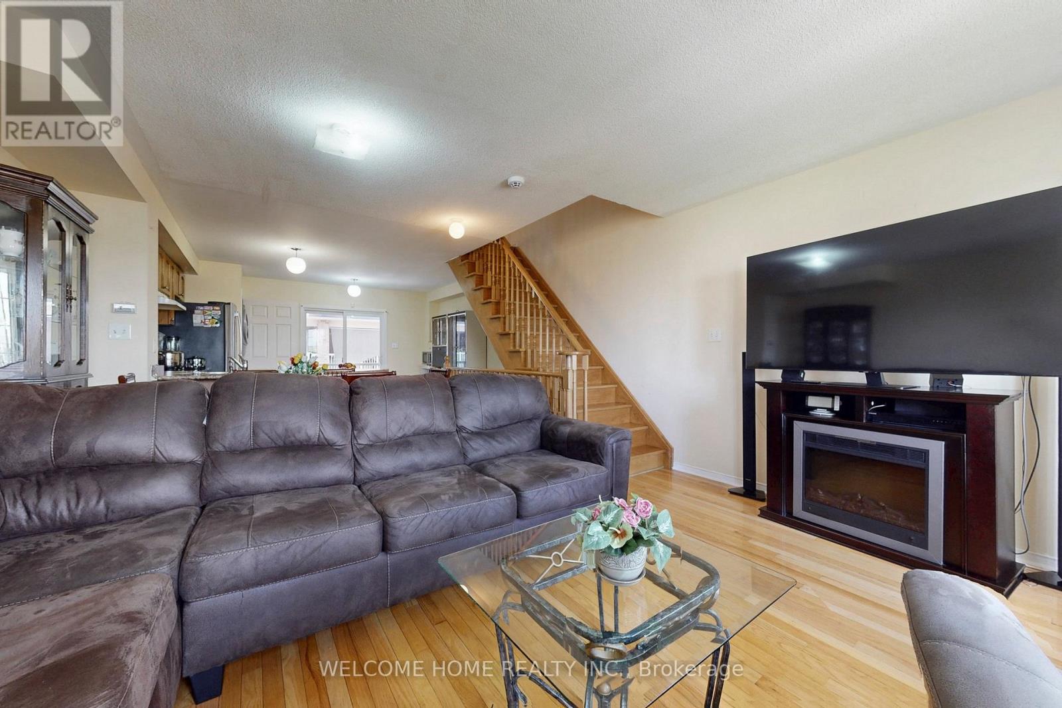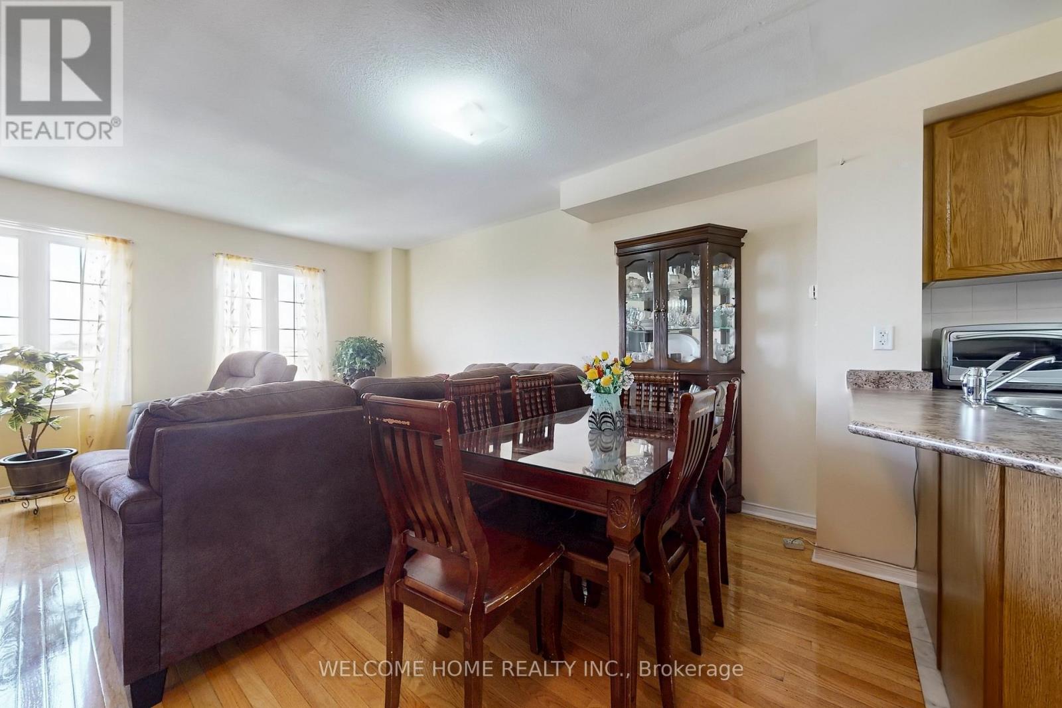107 Torbarrie Road Toronto, Ontario M3L 1G8
$805,900Maintenance, Parcel of Tied Land
$114.30 Monthly
Maintenance, Parcel of Tied Land
$114.30 MonthlyGreat opportunity in one of North Yorks most coveted communities-Oakdale Village. This 3+1 bedroom freehold townhome features a covered driveway and a well-designed floor plan that makes excellent use of space, offering comfort and functionality for everyday living. Ideally positioned in a strategic location close to York University, transit, shopping, and more, it delivers exceptional convenience for both commuting and lifestyle needs. Nestled in an amazing family-friendly community, this homes competitive pricing represents remarkable value for its size, style, and sought-after location. (id:61852)
Property Details
| MLS® Number | W12345936 |
| Property Type | Single Family |
| Community Name | Downsview-Roding-CFB |
| EquipmentType | Water Heater |
| ParkingSpaceTotal | 2 |
| RentalEquipmentType | Water Heater |
Building
| BathroomTotal | 3 |
| BedroomsAboveGround | 3 |
| BedroomsBelowGround | 1 |
| BedroomsTotal | 4 |
| Appliances | Dishwasher, Dryer, Stove, Washer, Window Coverings, Refrigerator |
| BasementDevelopment | Finished |
| BasementType | N/a (finished) |
| ConstructionStyleAttachment | Attached |
| CoolingType | Central Air Conditioning |
| ExteriorFinish | Brick Facing |
| FlooringType | Tile, Hardwood |
| FoundationType | Unknown |
| HalfBathTotal | 1 |
| HeatingFuel | Natural Gas |
| HeatingType | Forced Air |
| StoriesTotal | 3 |
| SizeInterior | 1100 - 1500 Sqft |
| Type | Row / Townhouse |
| UtilityWater | Municipal Water |
Parking
| Garage |
Land
| Acreage | No |
| Sewer | Sanitary Sewer |
| SizeDepth | 61 Ft ,6 In |
| SizeFrontage | 15 Ft ,6 In |
| SizeIrregular | 15.5 X 61.5 Ft |
| SizeTotalText | 15.5 X 61.5 Ft |
Rooms
| Level | Type | Length | Width | Dimensions |
|---|---|---|---|---|
| Third Level | Primary Bedroom | 4.45 m | 3.24 m | 4.45 m x 3.24 m |
| Third Level | Bedroom 2 | 3.2 m | 2.85 m | 3.2 m x 2.85 m |
| Third Level | Bedroom 3 | 2.68 m | 2.74 m | 2.68 m x 2.74 m |
| Main Level | Kitchen | 4.45 m | 4.15 m | 4.45 m x 4.15 m |
| Main Level | Dining Room | 4.45 m | 5.18 m | 4.45 m x 5.18 m |
| Main Level | Living Room | 4.45 m | 5.18 m | 4.45 m x 5.18 m |
| Ground Level | Den | 3.72 m | 2.44 m | 3.72 m x 2.44 m |
Interested?
Contact us for more information
Alex Loutchanski
Salesperson
201 Millway Ave #17
Vaughan, Ontario L4K 5K8
