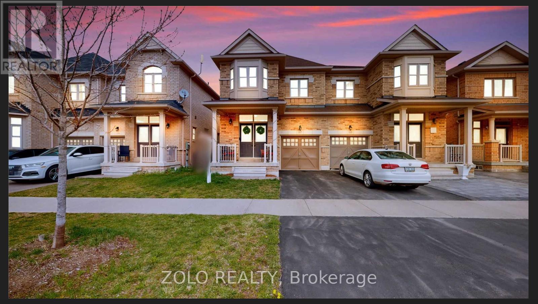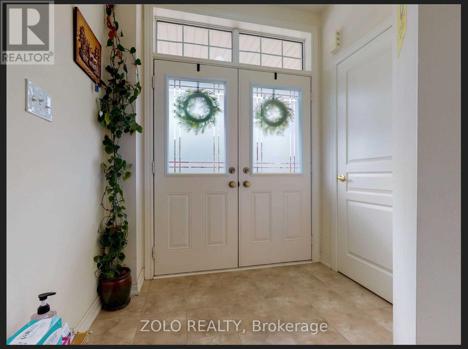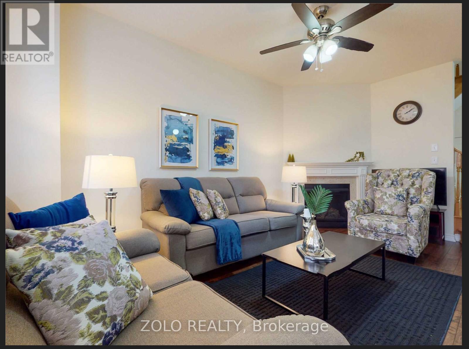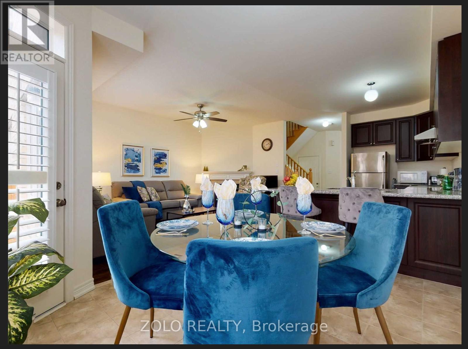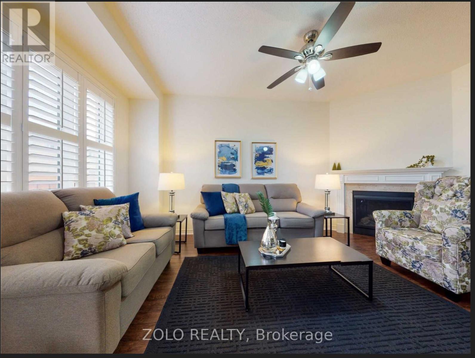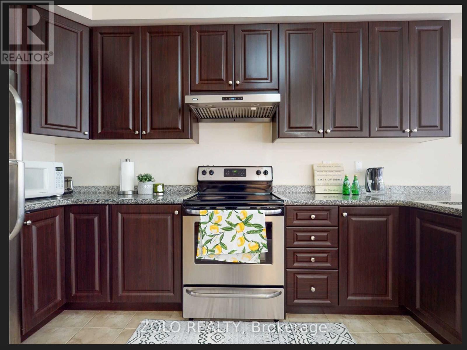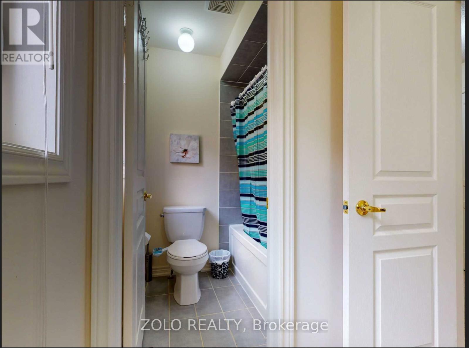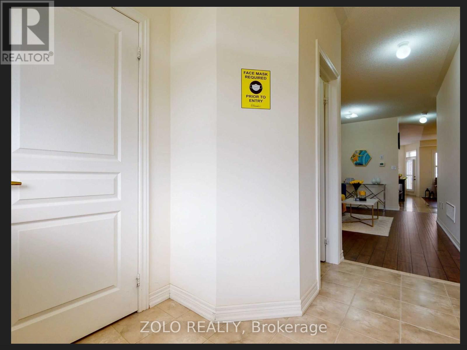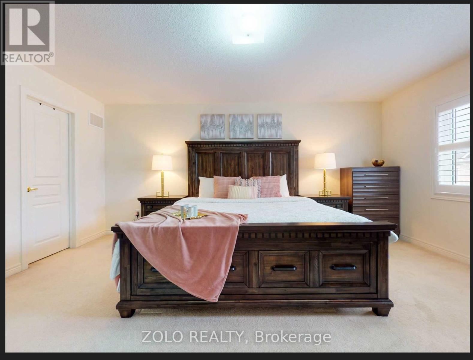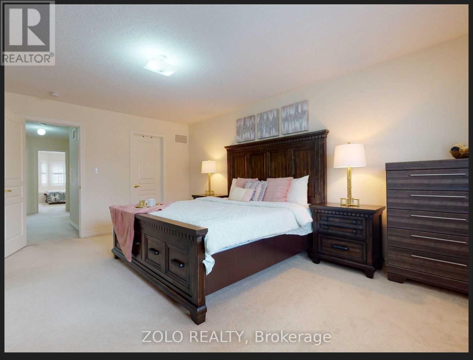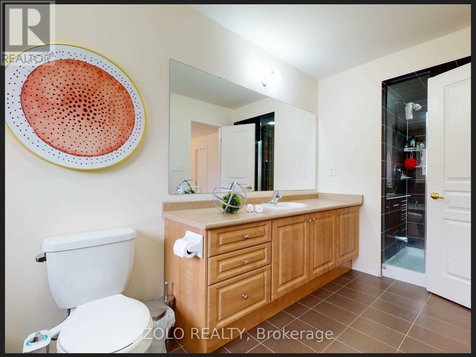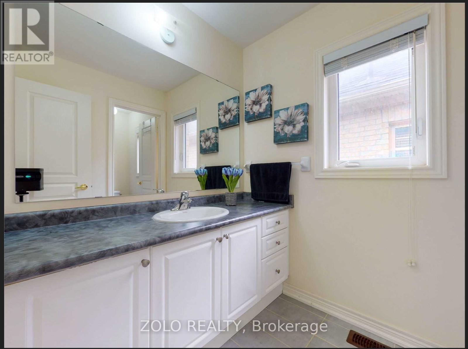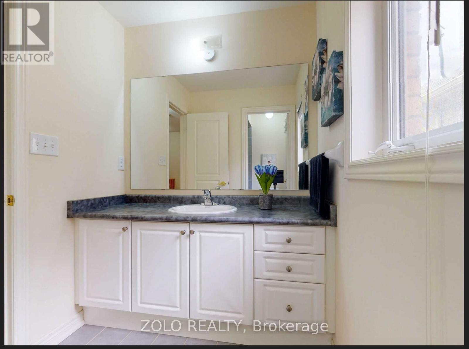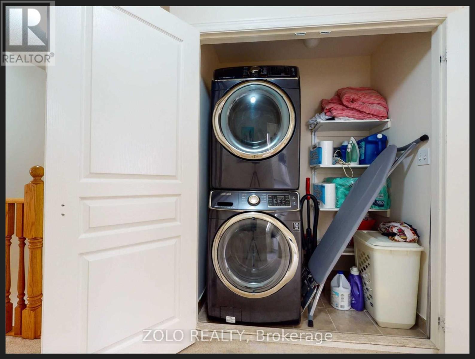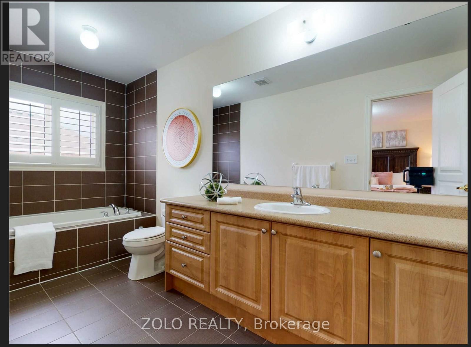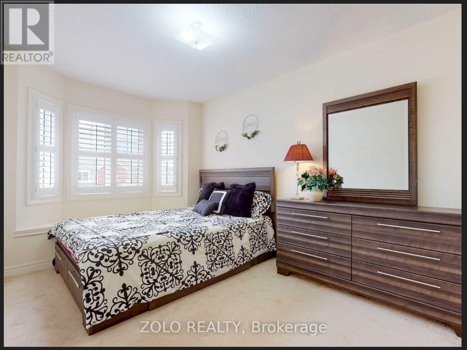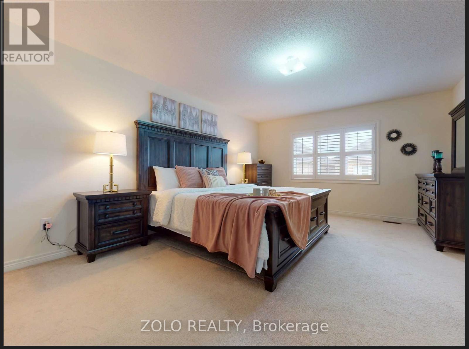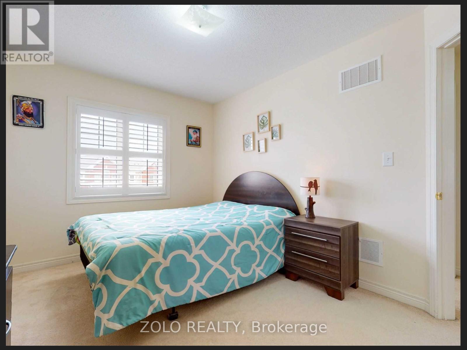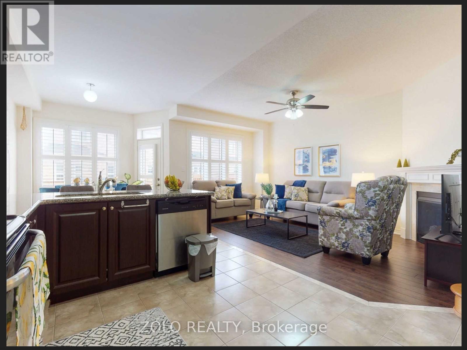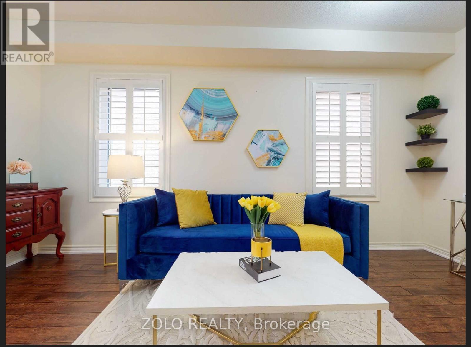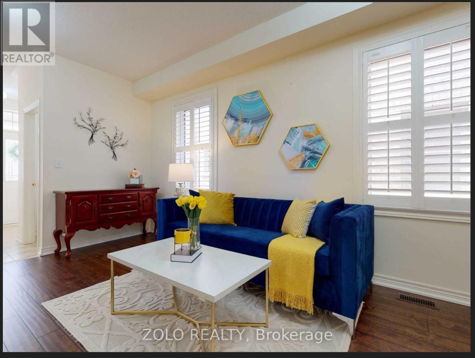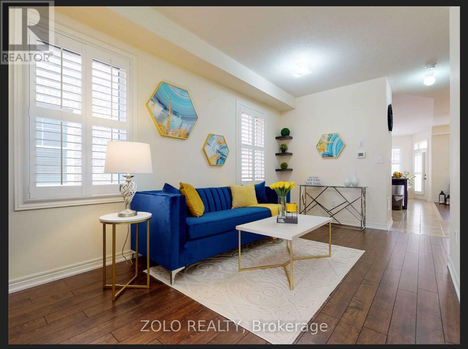107 Thornbush Boulevard Brampton, Ontario L7A 4J9
3 Bedroom
6 Bathroom
1500 - 2000 sqft
Fireplace
Central Air Conditioning
Forced Air
$2,800 Monthly
Beautiful...... well maintained upper portion of 3 Bedroom, 3 Bath Simi Detached with wooden floor & 9ft high ceiling on the main floor. Home is equipped with double door entry, family room and living room on main floor and laundry on 2nd floor. All bedrooms are very spacious along with elegant master bedroom with 4Pc ensuite bathroom & W/I Closet. Very Hot Location - 7 mins drive to Mount Pleasant Go Station, 10 mins walk to Sandalwood / Credit View Park, 5 mins walk to Plaza, with restaurants and grocery shop. (id:61852)
Property Details
| MLS® Number | W12512916 |
| Property Type | Single Family |
| Community Name | Northwest Brampton |
| Features | Carpet Free, In Suite Laundry |
| ParkingSpaceTotal | 3 |
Building
| BathroomTotal | 6 |
| BedroomsAboveGround | 3 |
| BedroomsTotal | 3 |
| Appliances | Water Heater |
| BasementType | None |
| ConstructionStyleAttachment | Semi-detached |
| CoolingType | Central Air Conditioning |
| ExteriorFinish | Brick, Stone |
| FireplacePresent | Yes |
| FoundationType | Brick, Concrete |
| HalfBathTotal | 3 |
| HeatingFuel | Natural Gas |
| HeatingType | Forced Air |
| StoriesTotal | 2 |
| SizeInterior | 1500 - 2000 Sqft |
| Type | House |
| UtilityWater | Municipal Water |
Parking
| Attached Garage | |
| Garage |
Land
| Acreage | No |
| Sewer | Sanitary Sewer |
| SizeDepth | 88 Ft ,7 In |
| SizeFrontage | 24 Ft ,7 In |
| SizeIrregular | 24.6 X 88.6 Ft |
| SizeTotalText | 24.6 X 88.6 Ft |
Rooms
| Level | Type | Length | Width | Dimensions |
|---|---|---|---|---|
| Second Level | Bedroom 2 | 11.81 m | 9.42 m | 11.81 m x 9.42 m |
| Main Level | Family Room | 17.03 m | 9.19 m | 17.03 m x 9.19 m |
| Main Level | Kitchen | 13.62 m | 7.61 m | 13.62 m x 7.61 m |
| Main Level | Eating Area | 10.6 m | 9.61 m | 10.6 m x 9.61 m |
| Main Level | Dining Room | 12.99 m | 9.71 m | 12.99 m x 9.71 m |
| Other | Primary Bedroom | Measurements not available |
Interested?
Contact us for more information
Puninder Singh Saini
Salesperson
Zolo Realty
5700 Yonge St #1900, 106458
Toronto, Ontario M2M 4K2
5700 Yonge St #1900, 106458
Toronto, Ontario M2M 4K2
