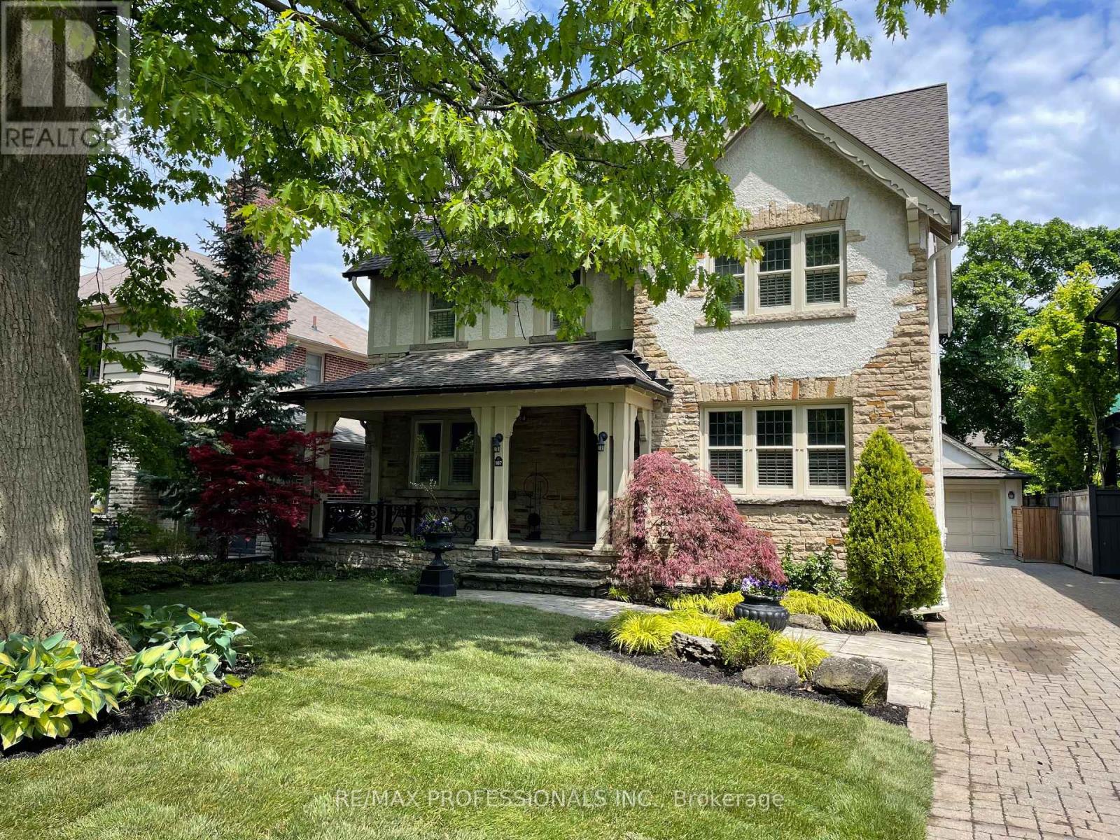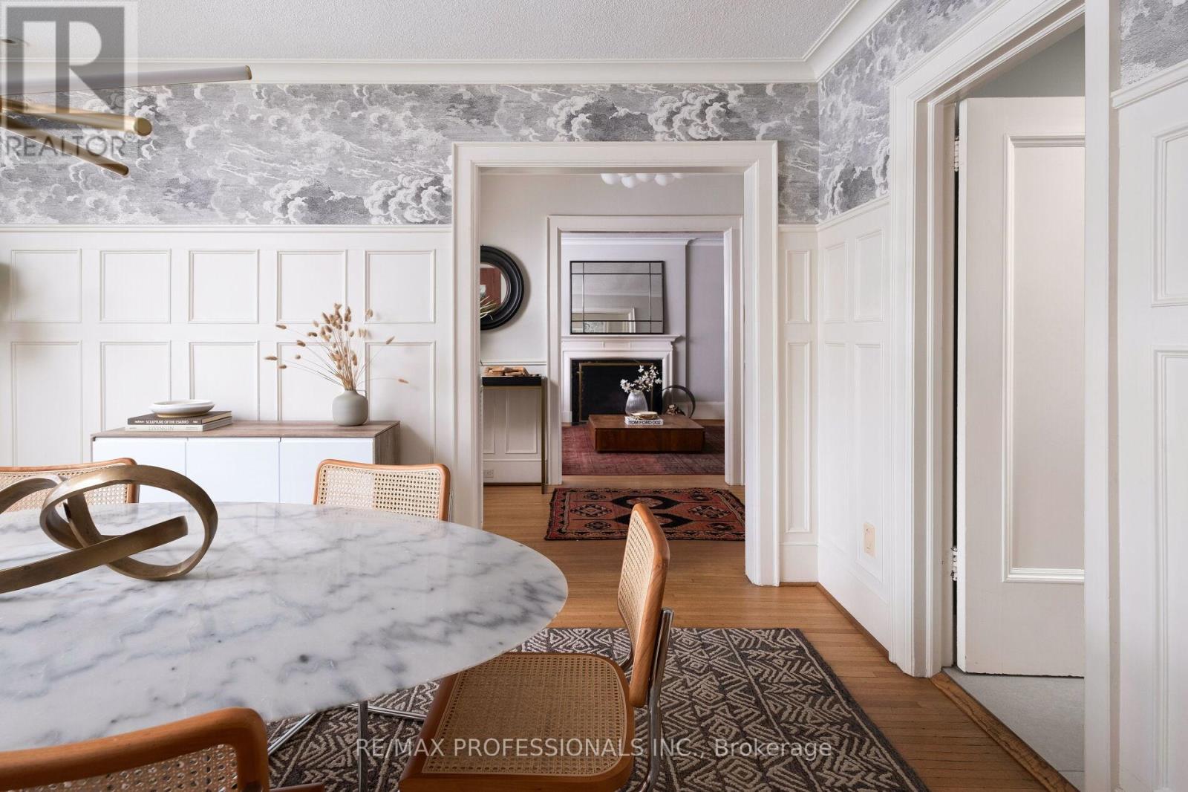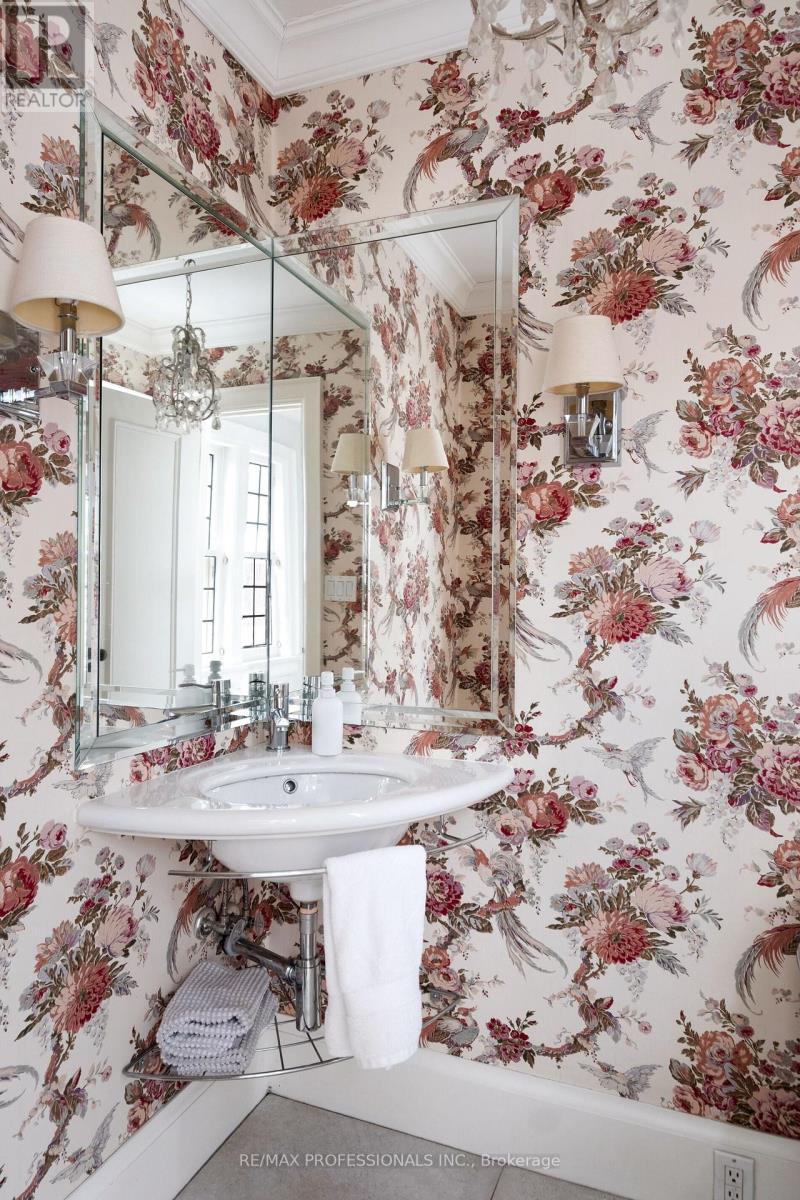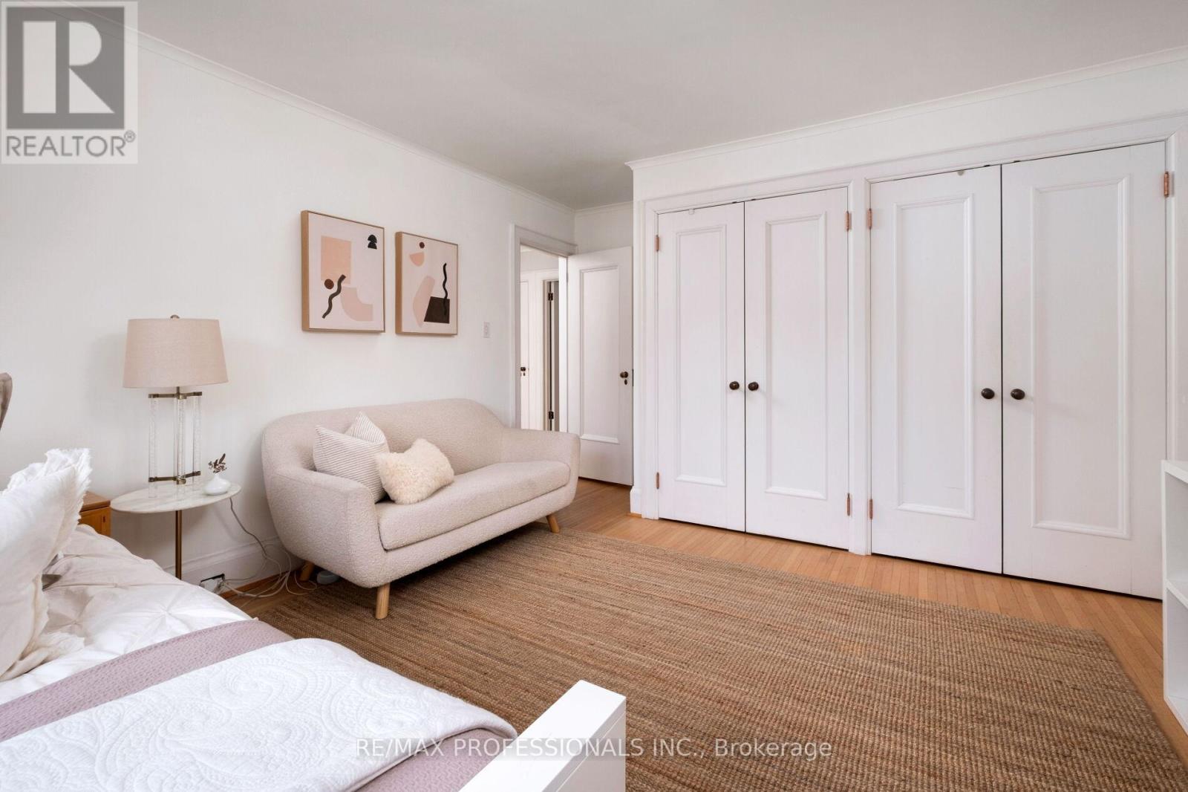107 The Kingsway Toronto, Ontario M8X 2T9
$2,999,999
Classic Kingsway architecture (Circa 1936), reimagined. Classic Tudor architecture with a charming front porch. Welcome to 107 The Kingsway, an original R Home Smith home cared for by the same family since 1983. Tastefully updated to a more modern & airy palette - light woods, warm accents, and white wainscotting give this property a unique feel for the neighbourhood. This is a home your family can grow into comfortably, featuring abundant & well-designed storage, five large bedrooms, five bathrooms, and parking for seven cars. Alternatively, both 3rd-floor bedrooms could become home offices if needed. Full-size two-car garage with heated gym/office at rear. Interlocking driveway & fully fenced yard. Stroll to Bloor St W. for shopping, easy access to the Grenview Entrance of the Royal York Subway station, excellent school catchment - Lambton Kingsway (LKS), Etobicoke Collegiate Institute (ECI), Our Lady of Sorrows (OLS). (id:61852)
Property Details
| MLS® Number | W12117250 |
| Property Type | Single Family |
| Neigbourhood | Kingsway South |
| Community Name | Kingsway South |
| AmenitiesNearBy | Place Of Worship, Schools, Public Transit |
| Features | Wooded Area, Flat Site |
| ParkingSpaceTotal | 7 |
| Structure | Deck, Porch, Shed, Workshop |
Building
| BathroomTotal | 5 |
| BedroomsAboveGround | 5 |
| BedroomsTotal | 5 |
| Age | 51 To 99 Years |
| Amenities | Fireplace(s) |
| Appliances | Garage Door Opener Remote(s), Water Heater, Dishwasher, Dryer, Freezer, Hood Fan, Range, Washer, Refrigerator |
| BasementDevelopment | Finished |
| BasementType | N/a (finished) |
| ConstructionStyleAttachment | Detached |
| CoolingType | Central Air Conditioning |
| ExteriorFinish | Stone, Stucco |
| FireProtection | Smoke Detectors |
| FireplacePresent | Yes |
| FireplaceTotal | 1 |
| FlooringType | Hardwood, Tile, Carpeted |
| FoundationType | Unknown |
| HalfBathTotal | 2 |
| HeatingFuel | Natural Gas |
| HeatingType | Radiant Heat |
| StoriesTotal | 3 |
| SizeInterior | 2500 - 3000 Sqft |
| Type | House |
| UtilityWater | Municipal Water |
Parking
| Detached Garage | |
| Garage |
Land
| Acreage | No |
| FenceType | Fenced Yard |
| LandAmenities | Place Of Worship, Schools, Public Transit |
| LandscapeFeatures | Landscaped, Lawn Sprinkler |
| Sewer | Sanitary Sewer |
| SizeDepth | 125 Ft |
| SizeFrontage | 50 Ft |
| SizeIrregular | 50 X 125 Ft ; 25.03 X25.03 X127.05x 44.06 X125.24 Ft |
| SizeTotalText | 50 X 125 Ft ; 25.03 X25.03 X127.05x 44.06 X125.24 Ft |
Rooms
| Level | Type | Length | Width | Dimensions |
|---|---|---|---|---|
| Second Level | Primary Bedroom | 5.01 m | 3.81 m | 5.01 m x 3.81 m |
| Second Level | Bedroom | 3.72 m | 4.3 m | 3.72 m x 4.3 m |
| Second Level | Bedroom | 4.76 m | 3.85 m | 4.76 m x 3.85 m |
| Third Level | Bedroom | 5.26 m | 3.42 m | 5.26 m x 3.42 m |
| Third Level | Bedroom | 5.26 m | 2.42 m | 5.26 m x 2.42 m |
| Basement | Laundry Room | 2.79 m | 2.69 m | 2.79 m x 2.69 m |
| Basement | Workshop | 2 m | 3.84 m | 2 m x 3.84 m |
| Basement | Recreational, Games Room | 6.11 m | 3.68 m | 6.11 m x 3.68 m |
| Basement | Office | 2.94 m | 1.92 m | 2.94 m x 1.92 m |
| Main Level | Living Room | 6.66 m | 3.8037 m | 6.66 m x 3.8037 m |
| Main Level | Dining Room | 4.44 m | 3.81 m | 4.44 m x 3.81 m |
| Main Level | Kitchen | 4.75 m | 3.7 m | 4.75 m x 3.7 m |
https://www.realtor.ca/real-estate/28245048/107-the-kingsway-toronto-kingsway-south-kingsway-south
Interested?
Contact us for more information
Lauren Pettigrew
Broker
4242 Dundas St W Unit 9
Toronto, Ontario M8X 1Y6
Robert Pettigrew
Broker
4242 Dundas St W Unit 9
Toronto, Ontario M8X 1Y6





































